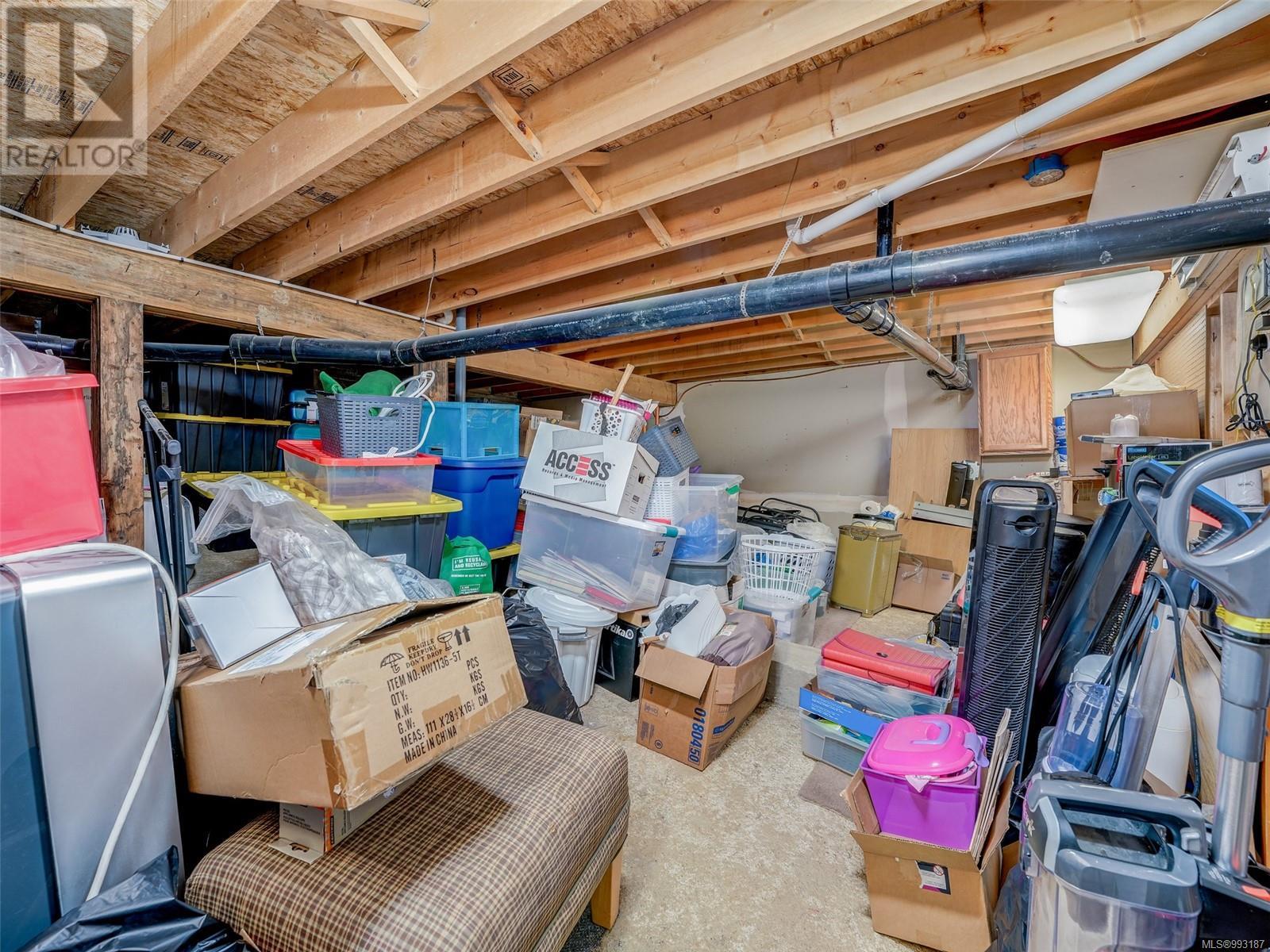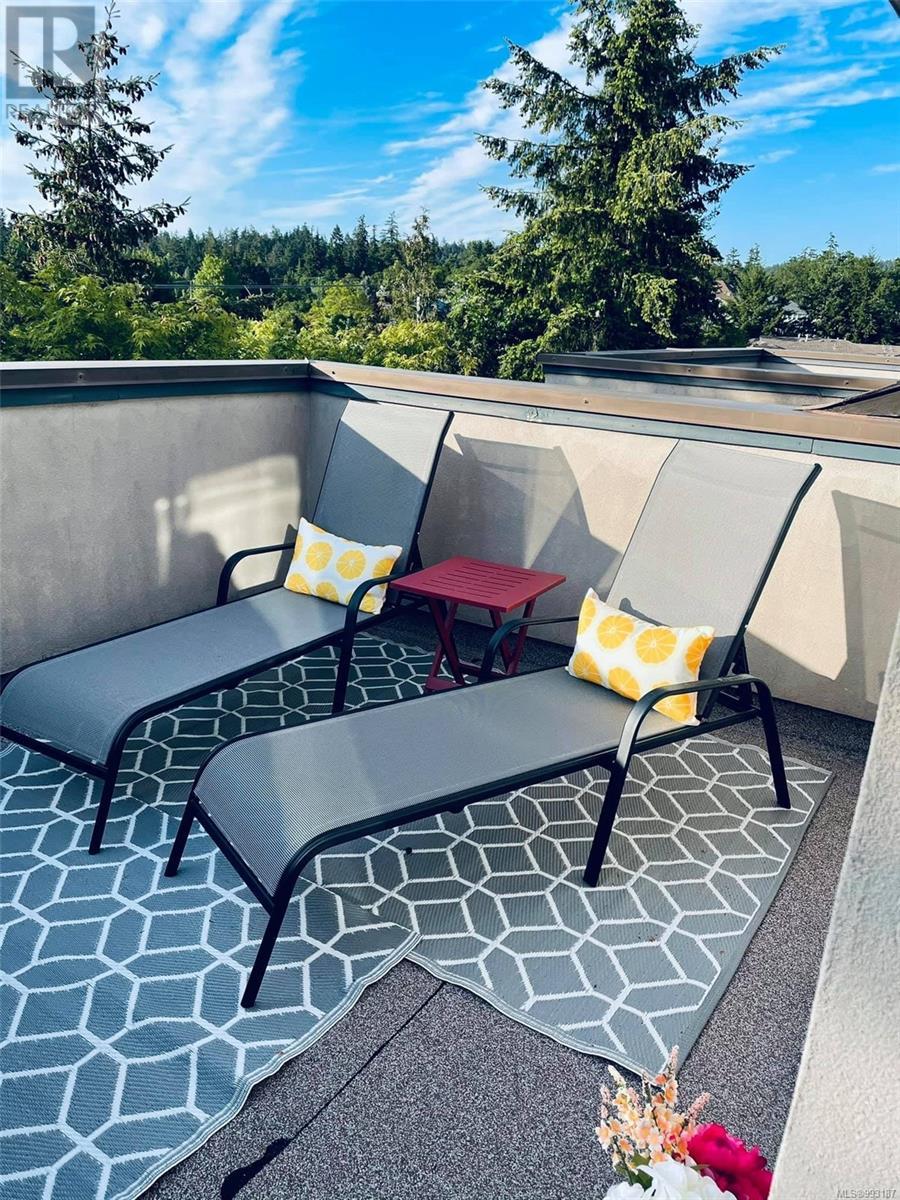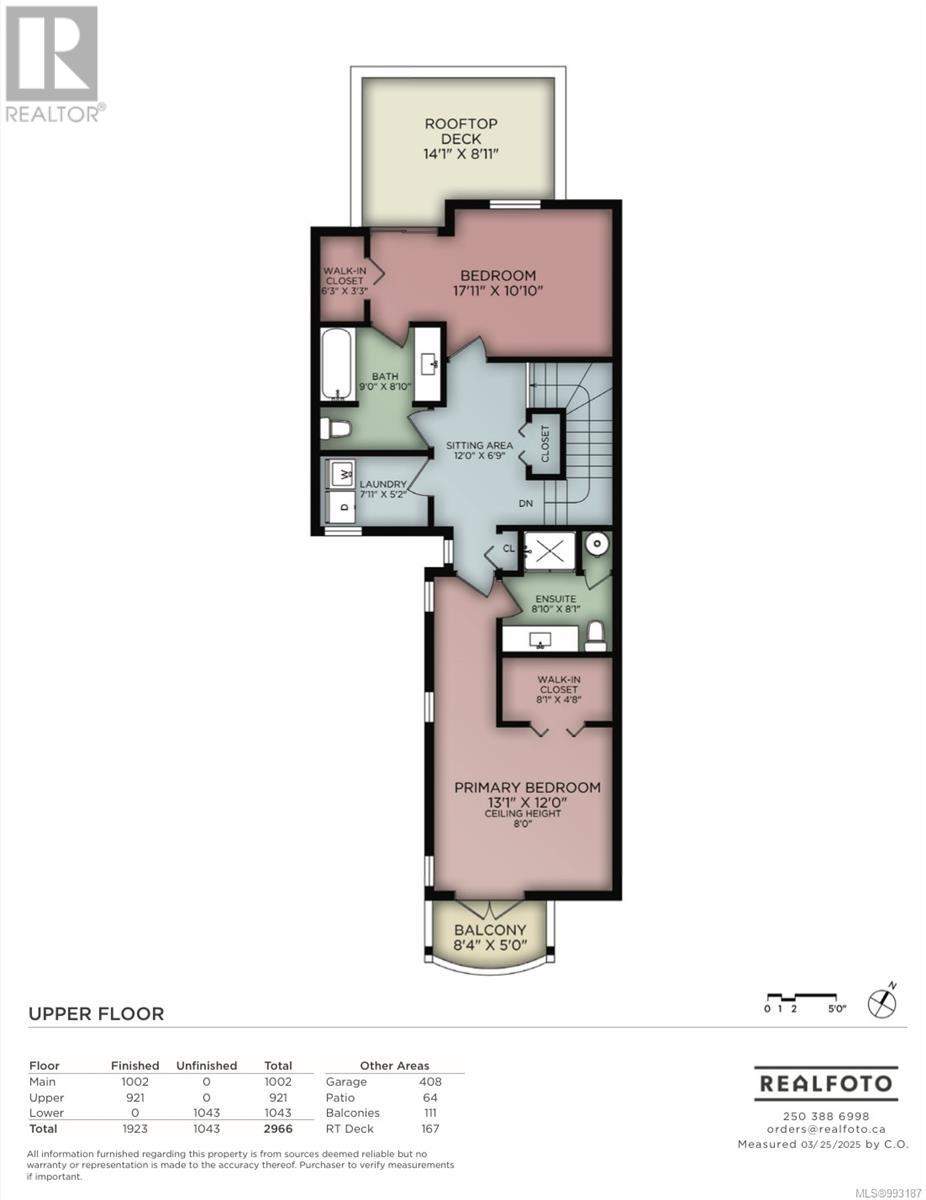28 4525 Wilkinson Rd Saanich, British Columbia V8Z 5C3
$849,000Maintenance,
$661.59 Monthly
Maintenance,
$661.59 MonthlyWelcome to Orchard Woods! This large bright town home is located in Royal Oak, 15 min to city center, UVIC and just minutes to the Commonwealth Rec. Center and Royal Oak Shopping Center. 3 floors with over 1900 finished sq ft. includes 2 primary suites up, both with walk-in closets and full bathrooms. A laundry, sitting area, rooftop deck and balcony finish off the upper floor. The main floor includes a bright open floor plan with 9ft ceilings. Living room (with gas FP) and an open dining area have plenty of elbow room for family occasions. A den or 3rd bedroom is located on this floor as well as a modern kitchen, 1/2 bath and large entry. New hood fan, DW, HW heater and lighting are included in recent upgrades. Below you will find a huge unfinished storage area (1040 sq ft) that is partially carpeted and heated with closet and exterior door, patio and green space. Well maintained strata with new roof already paid for! Book a viewing today! (id:24231)
Property Details
| MLS® Number | 993187 |
| Property Type | Single Family |
| Neigbourhood | Royal Oak |
| Community Name | Orchard Woods |
| Community Features | Pets Allowed, Family Oriented |
| Features | Level Lot, Private Setting, Irregular Lot Size |
| Parking Space Total | 2 |
| Plan | Vis4334 |
Building
| Bathroom Total | 3 |
| Bedrooms Total | 3 |
| Constructed Date | 1997 |
| Cooling Type | None |
| Fireplace Present | Yes |
| Fireplace Total | 1 |
| Heating Fuel | Electric, Natural Gas |
| Heating Type | Baseboard Heaters |
| Size Interior | 1862 Sqft |
| Total Finished Area | 1862 Sqft |
| Type | Row / Townhouse |
Land
| Acreage | No |
| Size Irregular | 3272 |
| Size Total | 3272 Sqft |
| Size Total Text | 3272 Sqft |
| Zoning Type | Multi-family |
Rooms
| Level | Type | Length | Width | Dimensions |
|---|---|---|---|---|
| Second Level | Bathroom | 4-Piece | ||
| Second Level | Ensuite | 4-Piece | ||
| Second Level | Laundry Room | 8' x 5' | ||
| Second Level | Bedroom | 17' x 10' | ||
| Second Level | Primary Bedroom | 13' x 12' | ||
| Third Level | Storage | 19' x 17' | ||
| Third Level | Storage | 22' x 21' | ||
| Main Level | Bathroom | 2-Piece | ||
| Main Level | Bedroom | 11' x 9' | ||
| Main Level | Kitchen | 9' x 9' | ||
| Main Level | Dining Room | 10' x 9' | ||
| Main Level | Living Room | 23' x 11' | ||
| Main Level | Entrance | 14' x 6' |
https://www.realtor.ca/real-estate/28080101/28-4525-wilkinson-rd-saanich-royal-oak
Interested?
Contact us for more information
































