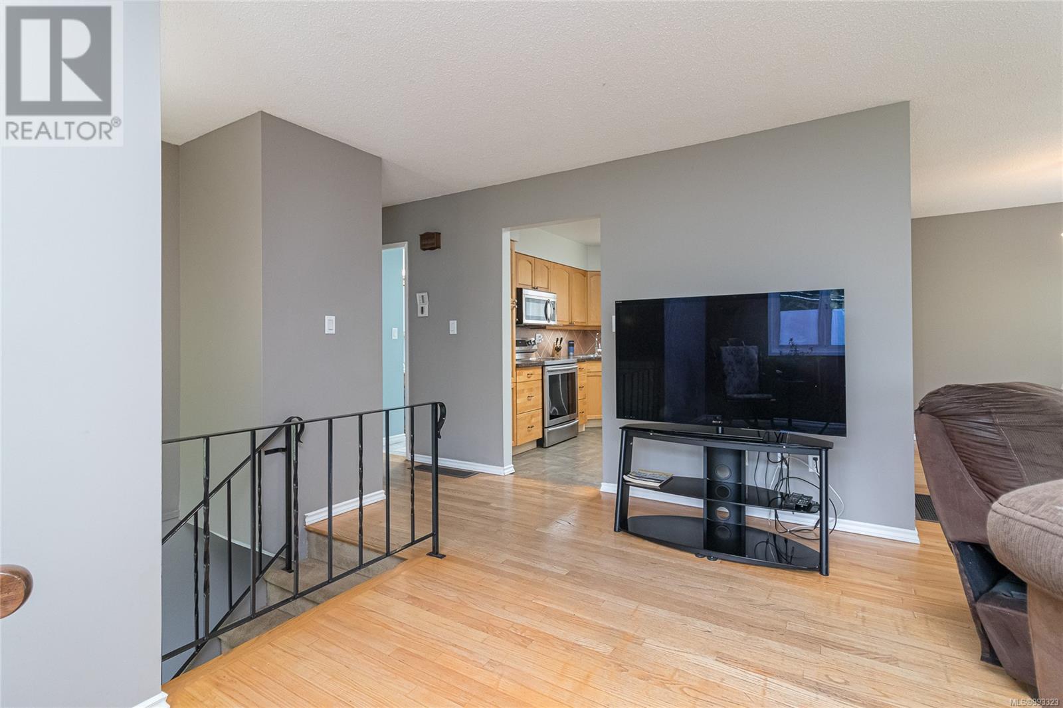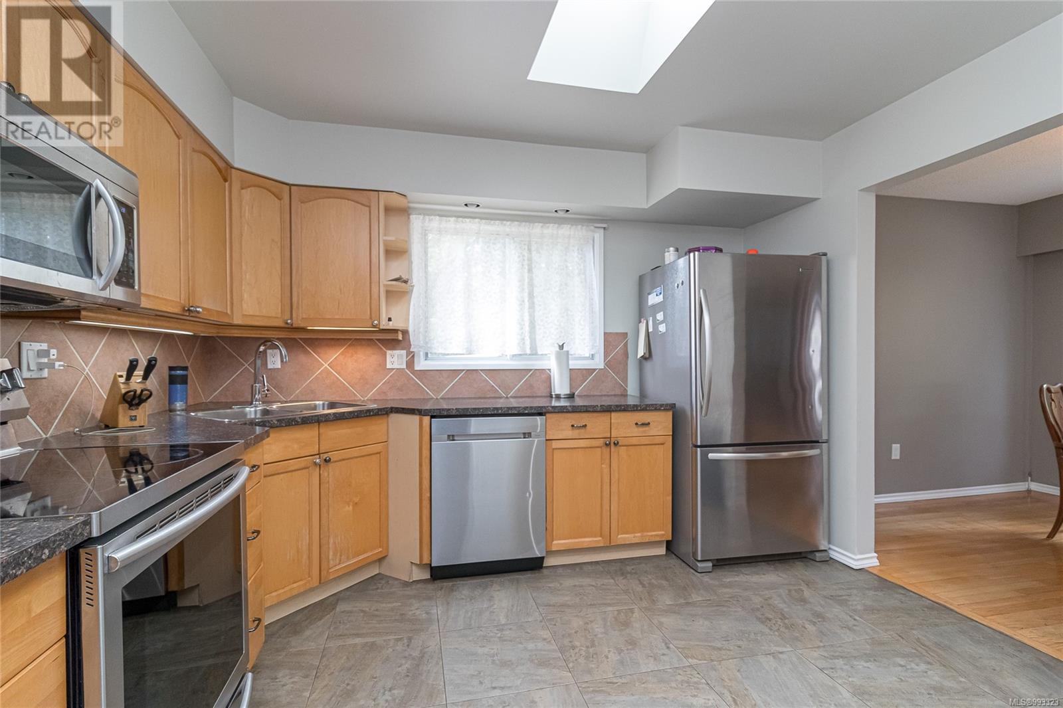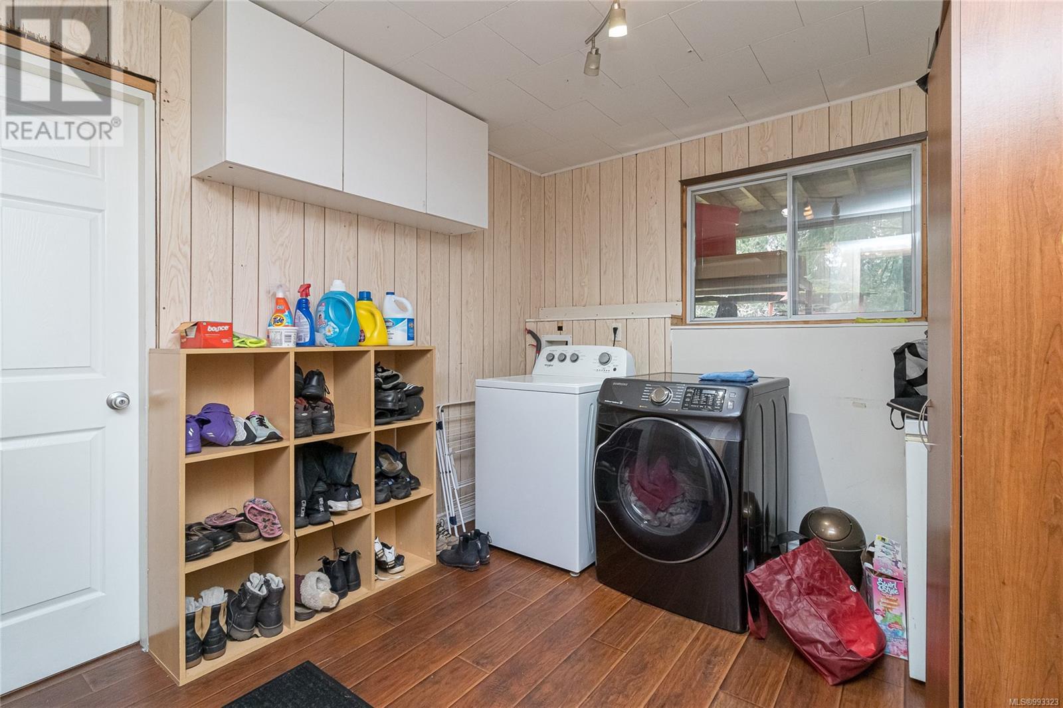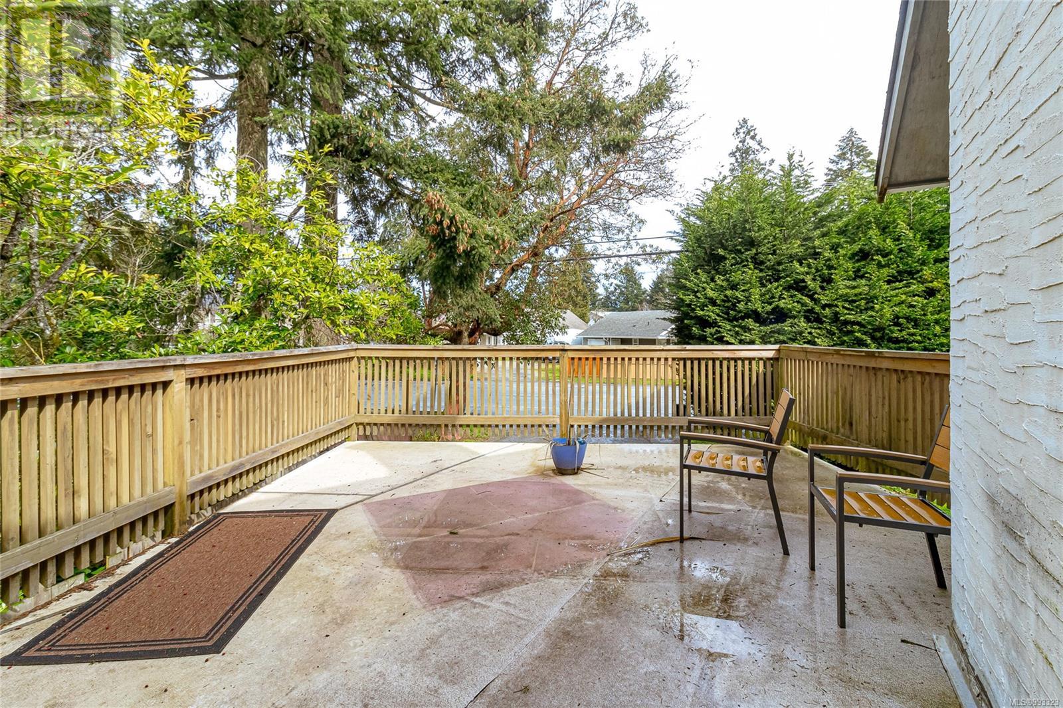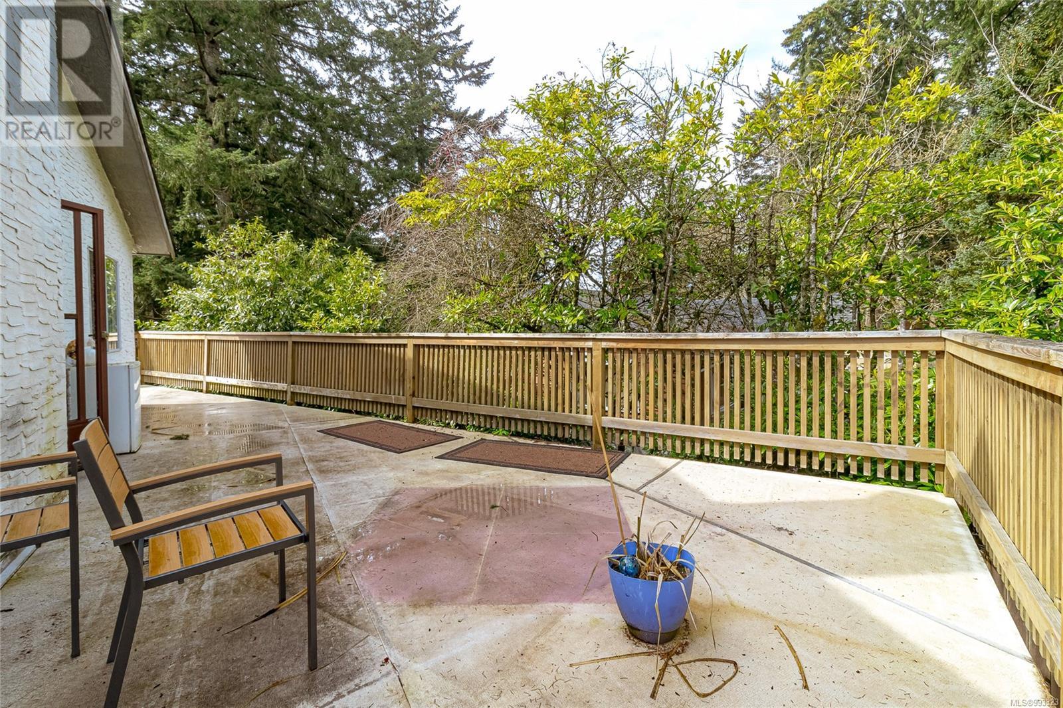5 Bedroom
3 Bathroom
2287 sqft
Westcoast
Fireplace
None
Forced Air
$899,900
Suite Deal. Enjoy this 1970's home in a highly sought-after neighborhood only steps to Glen lake and all amenities. Imagine your 5 bedroom, 3 bathroom home offering three BR's on the main floor, primary bedroom with ensuite, generous sized living room with fireplace, leading to a large sundrenched deck ideal for summer barbecues. The dining area expands to your bright & spacious kitchen with skylight and plenty of cabinets & oversized designer tile floors. There is a fully finished lower level with a self contained 1 or 2 bedroom suite with shared laundry. Many recent upgrades over the years and situated on a large, fully fenced 7400 sq ft property with front and back grassy yard. No small lot subdivision here! Ideally located near excellent schools, take a swim at Glen lake or visit the many parks in the area. The YMCA, Galloping Goose Trail, public transit are just steps away. Great mortgage helper to assist with your monthly payments. Excellent value in todays market. Call now! ''What a difference a Day makes'' (id:24231)
Property Details
|
MLS® Number
|
993323 |
|
Property Type
|
Single Family |
|
Neigbourhood
|
Glen Lake |
|
Features
|
Central Location, Curb & Gutter, Level Lot, Irregular Lot Size, Other |
|
Parking Space Total
|
4 |
|
Plan
|
Vip26373 |
|
Structure
|
Shed, Patio(s) |
Building
|
Bathroom Total
|
3 |
|
Bedrooms Total
|
5 |
|
Architectural Style
|
Westcoast |
|
Constructed Date
|
1974 |
|
Cooling Type
|
None |
|
Fireplace Present
|
Yes |
|
Fireplace Total
|
1 |
|
Heating Fuel
|
Oil |
|
Heating Type
|
Forced Air |
|
Size Interior
|
2287 Sqft |
|
Total Finished Area
|
2223 Sqft |
|
Type
|
House |
Land
|
Acreage
|
No |
|
Size Irregular
|
7405 |
|
Size Total
|
7405 Sqft |
|
Size Total Text
|
7405 Sqft |
|
Zoning Type
|
Residential |
Rooms
| Level |
Type |
Length |
Width |
Dimensions |
|
Lower Level |
Workshop |
15 ft |
6 ft |
15 ft x 6 ft |
|
Lower Level |
Kitchen |
|
|
11' x 10' |
|
Lower Level |
Bathroom |
6 ft |
10 ft |
6 ft x 10 ft |
|
Lower Level |
Bedroom |
|
|
10' x 12' |
|
Lower Level |
Laundry Room |
10 ft |
10 ft |
10 ft x 10 ft |
|
Lower Level |
Bedroom |
|
|
13' x 10' |
|
Lower Level |
Recreation Room |
26 ft |
12 ft |
26 ft x 12 ft |
|
Main Level |
Bathroom |
|
|
4-Piece |
|
Main Level |
Bedroom |
|
|
11' x 9' |
|
Main Level |
Bedroom |
|
|
11' x 11' |
|
Main Level |
Ensuite |
|
|
2-Piece |
|
Main Level |
Primary Bedroom |
|
|
13' x 11' |
|
Main Level |
Kitchen |
|
|
11' x 11' |
|
Main Level |
Dining Room |
|
|
13' x 9' |
|
Main Level |
Living Room |
19 ft |
15 ft |
19 ft x 15 ft |
|
Other |
Patio |
20 ft |
8 ft |
20 ft x 8 ft |
|
Other |
Entrance |
|
|
6' x 4' |
https://www.realtor.ca/real-estate/28080433/3188-glen-lake-rd-langford-glen-lake








