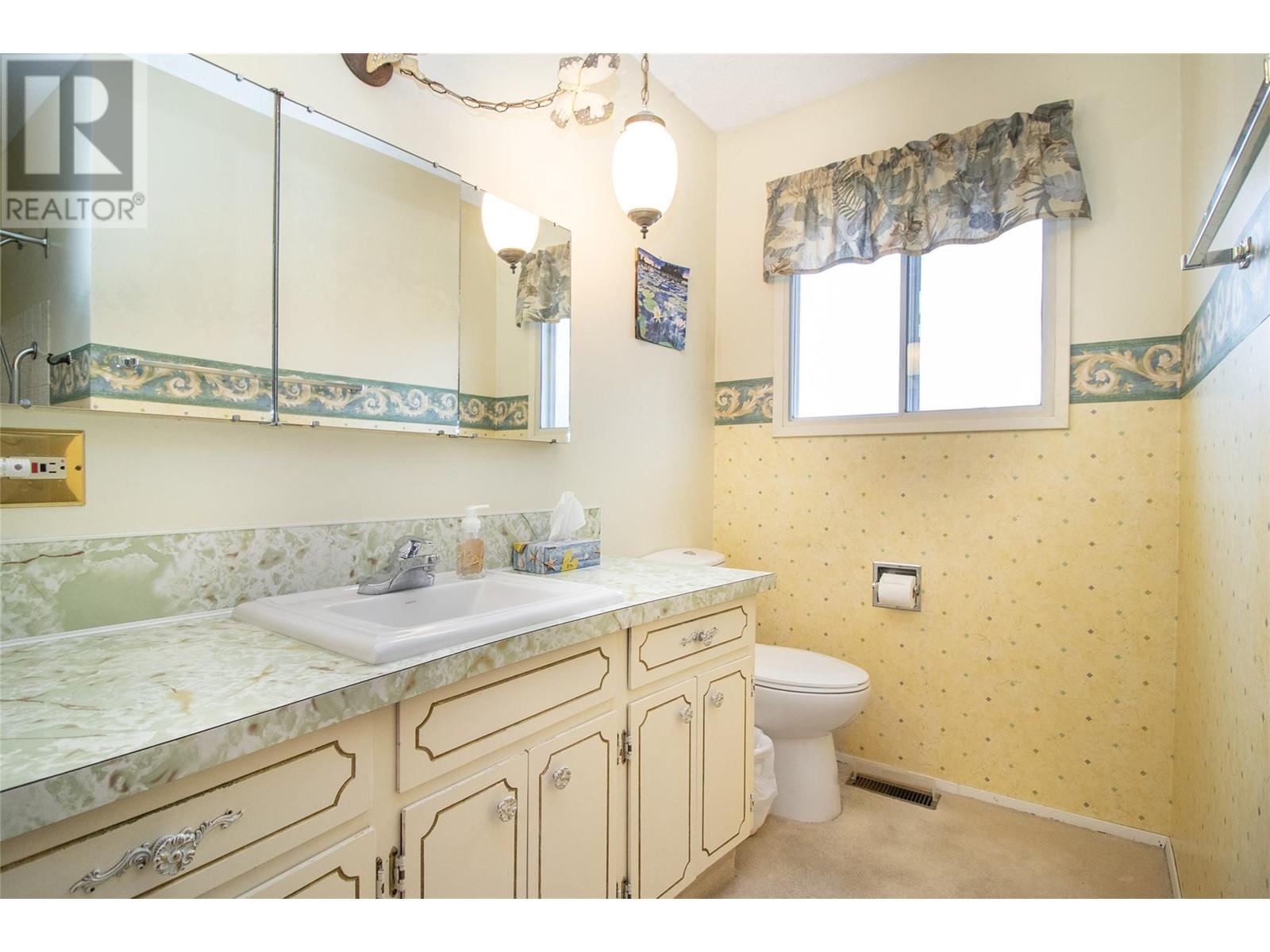745 Wayne Road Kelowna, British Columbia V1X 4L9
4 Bedroom
2 Bathroom
2303 sqft
Forced Air, See Remarks
$799,000
Large spacious family home with 3 bedrooms on the main floor plus a fourth bedroom downstairs, with room for a potential fifth. Separate entrance with a summer kitchen makes it extremely easy to suite the basement. Enjoy a generous sized covered sundeck plus outdoor patio space, perfect for entertaining. The fully fenced yard is ideal for pets to roam around. Close to schools, Mission Greenway, and quick and easy access to major shopping centres. (id:24231)
Property Details
| MLS® Number | 10340437 |
| Property Type | Single Family |
| Neigbourhood | Rutland South |
| Parking Space Total | 5 |
Building
| Bathroom Total | 2 |
| Bedrooms Total | 4 |
| Constructed Date | 1974 |
| Construction Style Attachment | Detached |
| Half Bath Total | 1 |
| Heating Type | Forced Air, See Remarks |
| Stories Total | 2 |
| Size Interior | 2303 Sqft |
| Type | House |
| Utility Water | Municipal Water |
Parking
| Attached Garage | 1 |
Land
| Acreage | No |
| Sewer | Municipal Sewage System |
| Size Irregular | 0.21 |
| Size Total | 0.21 Ac|under 1 Acre |
| Size Total Text | 0.21 Ac|under 1 Acre |
| Zoning Type | Unknown |
Rooms
| Level | Type | Length | Width | Dimensions |
|---|---|---|---|---|
| Basement | Laundry Room | 7'0'' x 6'0'' | ||
| Basement | Bedroom | 14'8'' x 12'8'' | ||
| Basement | Family Room | 16'0'' x 14'0'' | ||
| Basement | Kitchen | 15'4'' x 11'2'' | ||
| Main Level | Bedroom | 11'9'' x 9'11'' | ||
| Main Level | Bedroom | 10'3'' x 9'0'' | ||
| Main Level | Partial Bathroom | Measurements not available | ||
| Main Level | Primary Bedroom | 13'0'' x 10'6'' | ||
| Main Level | Full Bathroom | Measurements not available | ||
| Main Level | Kitchen | 13'0'' x 10'5'' | ||
| Main Level | Dining Room | 11'0'' x 9'0'' | ||
| Main Level | Living Room | 16'5'' x 16'0'' |
https://www.realtor.ca/real-estate/28077572/745-wayne-road-kelowna-rutland-south
Interested?
Contact us for more information

































