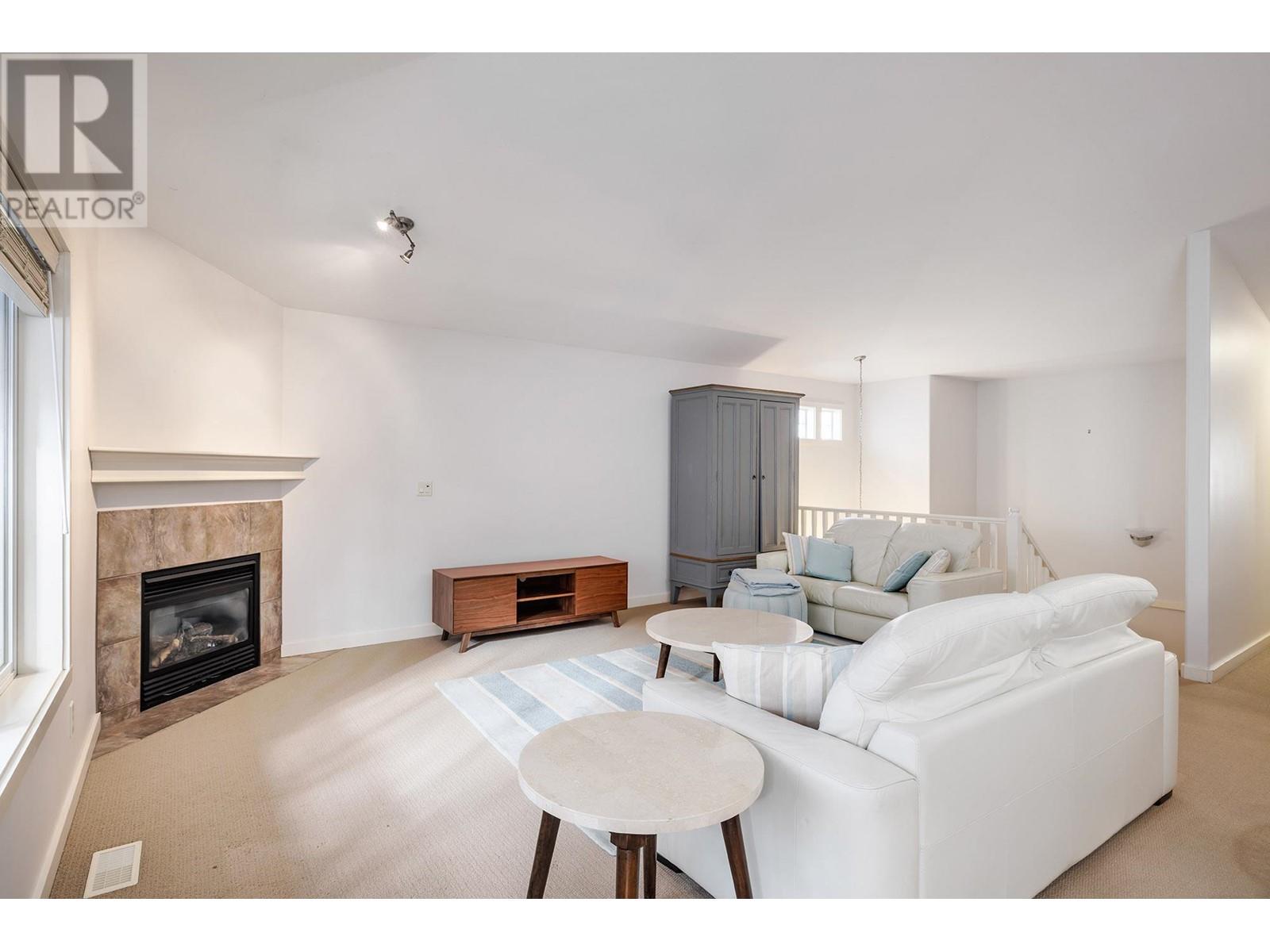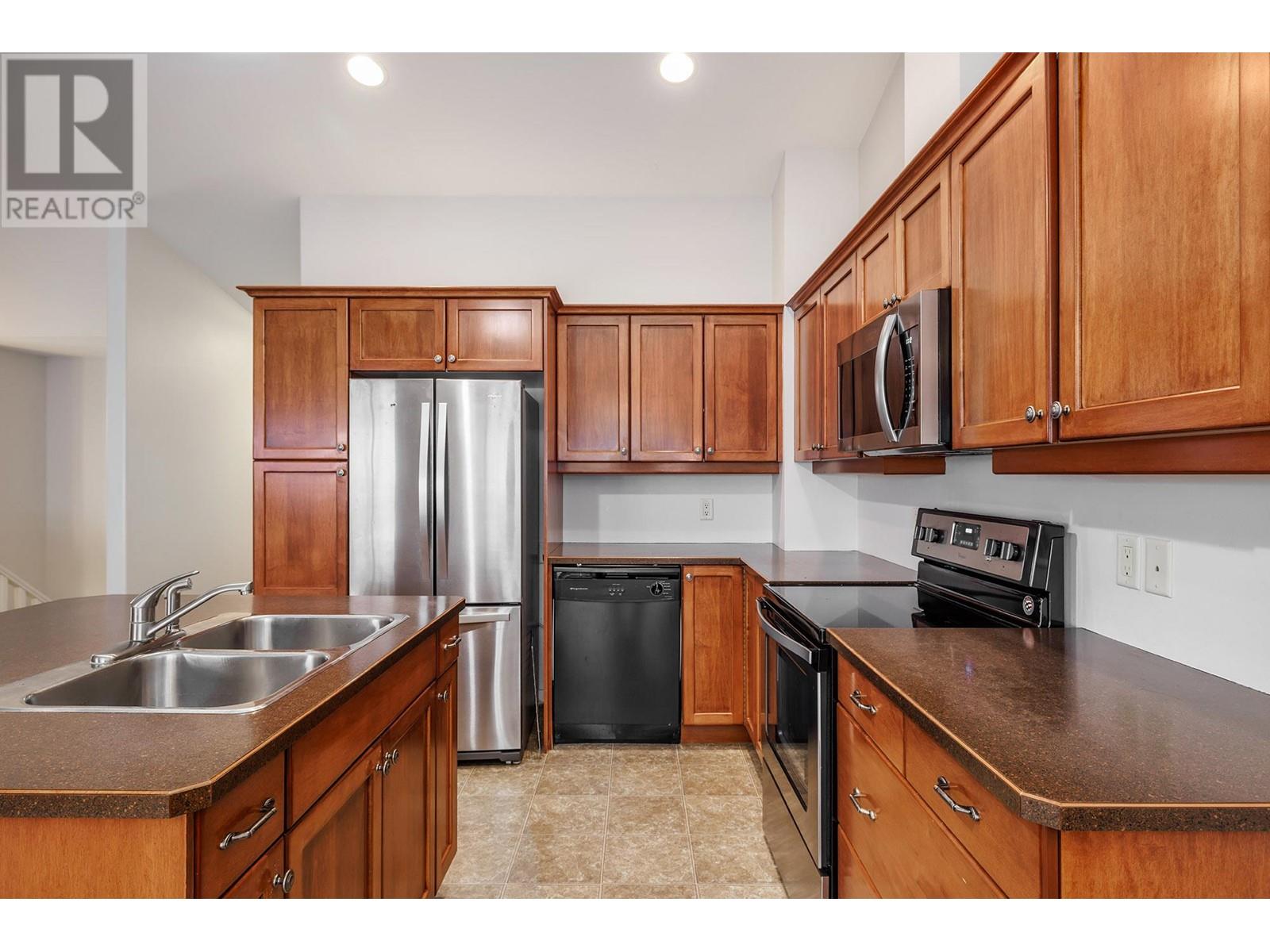2175 Shannon Ridge Drive Unit# 7 West Kelowna, British Columbia V4T 2L1
$629,000Maintenance, Reserve Fund Contributions, Ground Maintenance, Property Management, Other, See Remarks
$421 Monthly
Maintenance, Reserve Fund Contributions, Ground Maintenance, Property Management, Other, See Remarks
$421 MonthlyFANTATISTIC VALUE!! This is your opportunity to own a spacious townhome in the Shannon Lake Area for a great price! This corner unit is located in a quiet cul de sac, and offers 3 bedrooms, 2 bathrooms, and an opportunity to add a third bathroom which is roughed in on the lower level. This spacious layout allows for a seamless flow between the living area, kitchen and outdoor areas. Making it ideal for hosting and entertaining your friends and family. The vaulted ceilings in the living area allows for the space to feel larger and allows for extra natural lighting. There is a large unfinished area of 468 square feet in the lower level that is for your creative ideas. Once this area is finished, this townhome will be 2079 square feet. Also features a Double Garage, providing for extra space and parking and storage. Excellent location, withing walking distance to Elementary and Middle Schools, and close to all amenities and shopping. View this one soon, it will not last at this price! Pets are welcome! One dog or cat, and the height of the dog can no be more than 17"" to the shoulder. (id:24231)
Property Details
| MLS® Number | 10340495 |
| Property Type | Single Family |
| Neigbourhood | Shannon Lake |
| Community Name | The Knoll |
| Community Features | Pet Restrictions, Pets Allowed With Restrictions, Rentals Allowed |
| Features | One Balcony |
| Parking Space Total | 2 |
Building
| Bathroom Total | 2 |
| Bedrooms Total | 3 |
| Appliances | Range, Refrigerator, Dishwasher, Dryer, Range - Electric, Microwave, Washer & Dryer |
| Constructed Date | 2005 |
| Construction Style Attachment | Attached |
| Cooling Type | Central Air Conditioning |
| Fireplace Fuel | Gas |
| Fireplace Present | Yes |
| Fireplace Type | Insert |
| Flooring Type | Carpeted, Linoleum |
| Heating Type | Forced Air, See Remarks |
| Stories Total | 2 |
| Size Interior | 1612 Sqft |
| Type | Row / Townhouse |
| Utility Water | Municipal Water |
Parking
| Detached Garage | 2 |
Land
| Acreage | No |
| Landscape Features | Underground Sprinkler |
| Sewer | Municipal Sewage System |
| Size Total Text | Under 1 Acre |
| Zoning Type | Unknown |
Rooms
| Level | Type | Length | Width | Dimensions |
|---|---|---|---|---|
| Lower Level | Utility Room | 6'3'' x 9'1'' | ||
| Lower Level | Laundry Room | 6'10'' x 8'8'' | ||
| Main Level | 4pc Bathroom | 9'7'' x 7' | ||
| Main Level | 4pc Ensuite Bath | 8'1'' x 6'11'' | ||
| Main Level | Bedroom | 10'7'' x 9'8'' | ||
| Main Level | Bedroom | 9'9'' x 9'7'' | ||
| Main Level | Dining Room | 9'11'' x 11'8'' | ||
| Main Level | Primary Bedroom | 10'9'' x 19'6'' | ||
| Main Level | Living Room | 16'1'' x 19'2'' | ||
| Main Level | Kitchen | 10' x 10'5'' |
Interested?
Contact us for more information

























