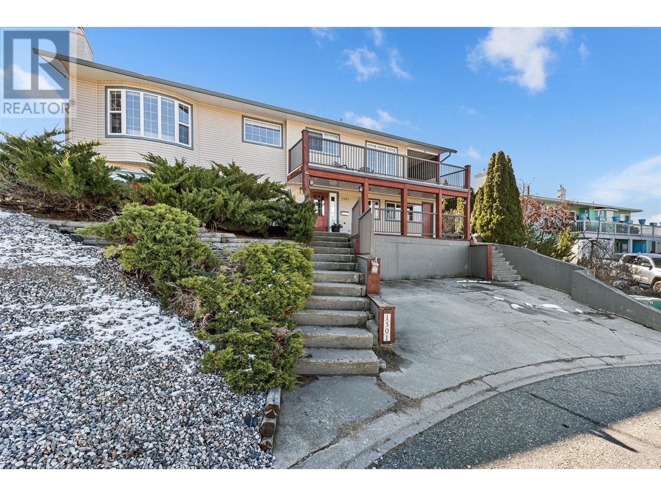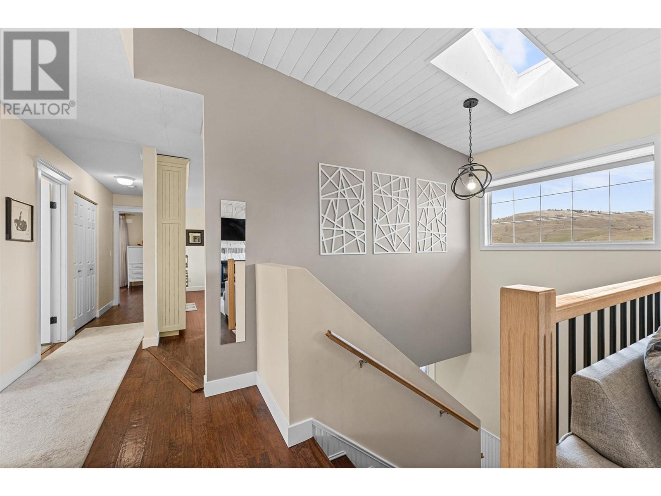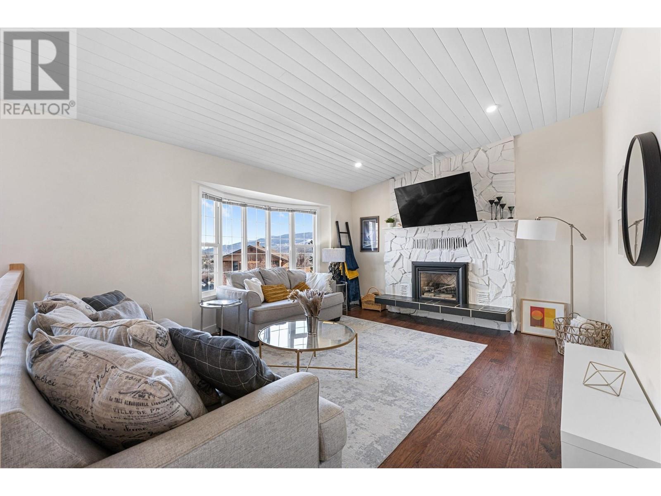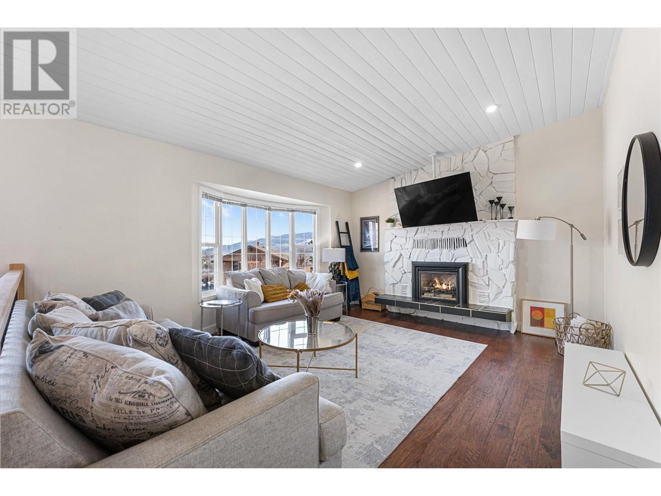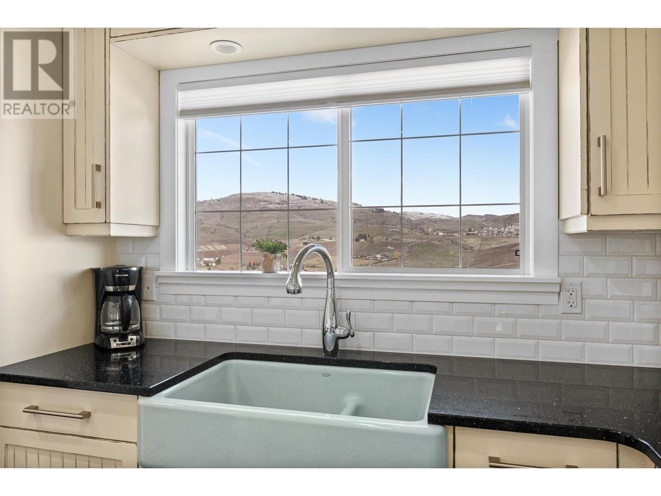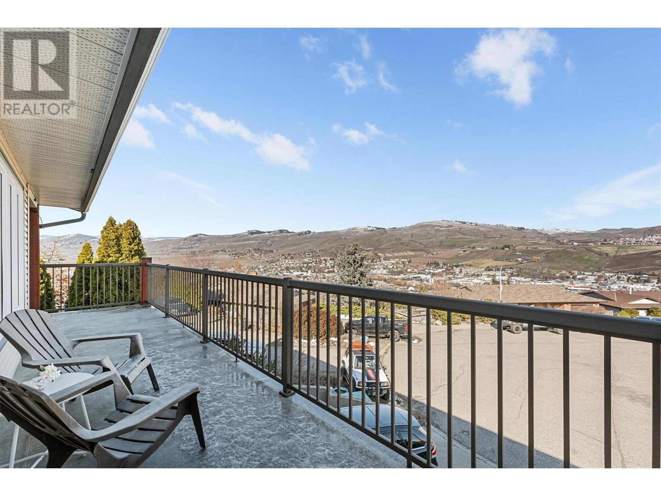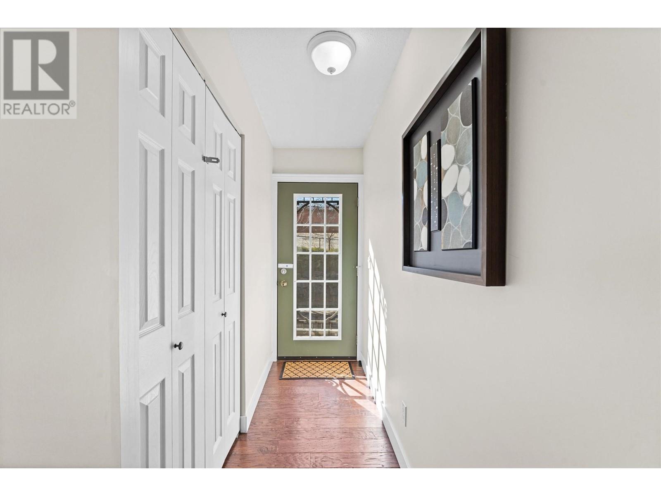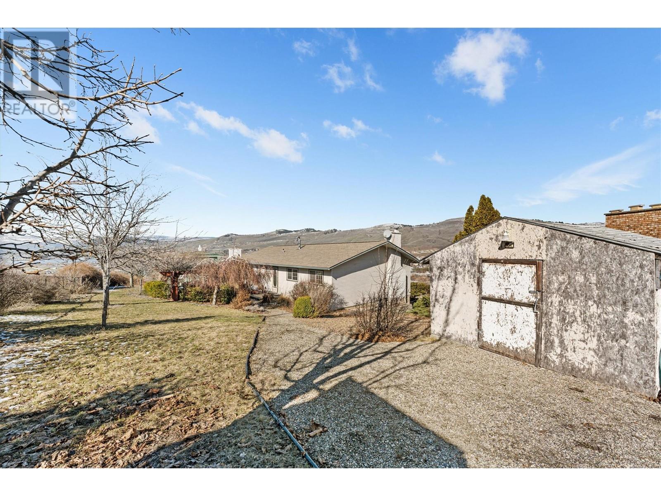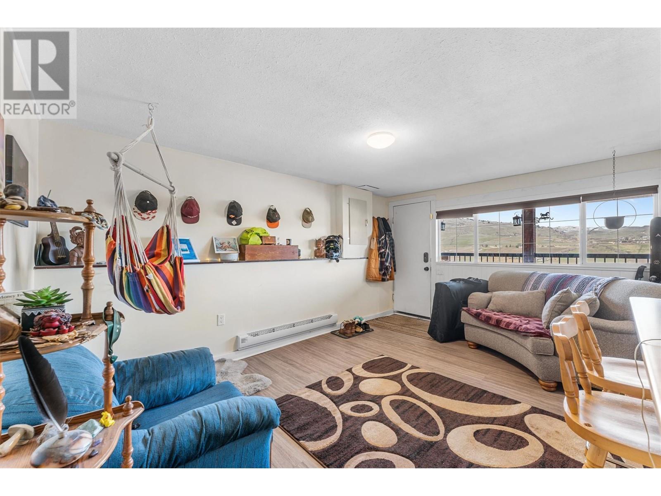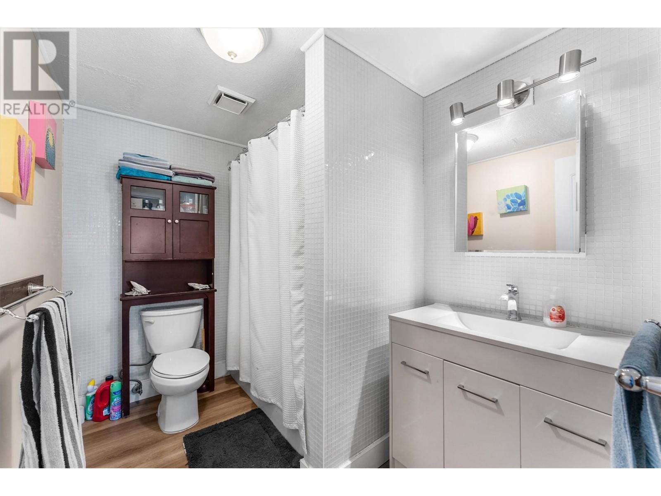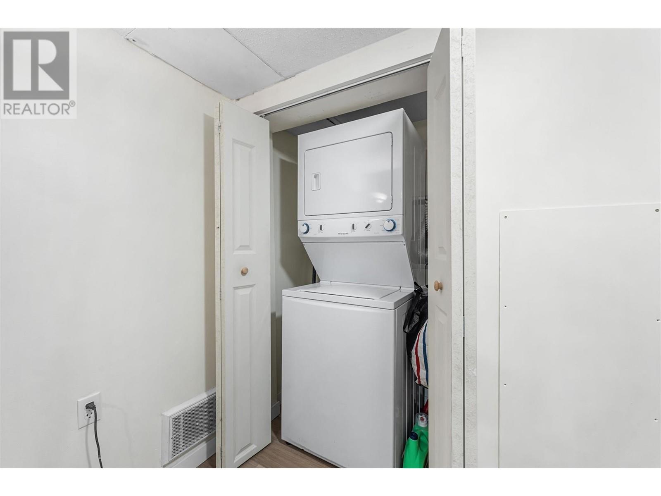4 Bedroom
3 Bathroom
2529 sqft
Fireplace
Wall Unit
Forced Air, See Remarks
Landscaped, Underground Sprinkler
$848,000
Experience the privacy and security of this Fantastic property, with a gate directly to the Commonage connector trail at the back. The property is nestled in a quiet cul-de-sac, offering a peaceful retreat from the bustle of the city. Check out the stunning views of the valley, city lights, and two sparkling lakes in the distance! This beautifully landscaped .24-acre yard features raised garden planters, rock pathways winding through generous lawns, and a gorgeous gazebo made of fir beams and paving stones—perfectly lit for excellent evening entertaining. The tastefully updated family home boasts a custom kitchen with antique-finish cabinets, quartz countertops, a tile backsplash, vinyl plank flooring, quality stainless steel appliances, and an induction cooktop. The living room is enhanced by vaulted, whitewashed cedar ceilings and a stone, floor-to-ceiling gas fireplace. The dining area opens to a partially railed deck, providing more incredible views. The main floor includes a master bedroom with an ensuite bathroom, a shower, two bedrooms, and a full bathroom. You'll appreciate the main floor laundry room, which offers plenty of storage. The lower level features a large den or recreational room with a beautiful view from the window. BONUS! Mortgage helper, one bedroom suite with full bath and separate entrance. The property provides plenty of level parking and is within easy walking distance to elementary and secondary schools and a neighbourhood dog park! (id:24231)
Property Details
|
MLS® Number
|
10338520 |
|
Property Type
|
Single Family |
|
Neigbourhood
|
Mission Hill |
|
Amenities Near By
|
Golf Nearby, Park, Recreation, Schools, Shopping |
|
Community Features
|
Family Oriented |
|
Features
|
Cul-de-sac, Central Island, One Balcony |
|
Parking Space Total
|
2 |
|
Road Type
|
Cul De Sac |
|
View Type
|
Lake View, Mountain View, View (panoramic) |
Building
|
Bathroom Total
|
3 |
|
Bedrooms Total
|
4 |
|
Constructed Date
|
1981 |
|
Construction Style Attachment
|
Detached |
|
Cooling Type
|
Wall Unit |
|
Exterior Finish
|
Vinyl Siding |
|
Fire Protection
|
Smoke Detector Only |
|
Fireplace Fuel
|
Gas |
|
Fireplace Present
|
Yes |
|
Fireplace Type
|
Unknown |
|
Flooring Type
|
Carpeted, Hardwood, Laminate, Vinyl |
|
Heating Type
|
Forced Air, See Remarks |
|
Roof Material
|
Asphalt Shingle |
|
Roof Style
|
Unknown |
|
Stories Total
|
2 |
|
Size Interior
|
2529 Sqft |
|
Type
|
House |
|
Utility Water
|
Municipal Water |
Parking
Land
|
Access Type
|
Easy Access |
|
Acreage
|
No |
|
Land Amenities
|
Golf Nearby, Park, Recreation, Schools, Shopping |
|
Landscape Features
|
Landscaped, Underground Sprinkler |
|
Sewer
|
Municipal Sewage System |
|
Size Frontage
|
42 Ft |
|
Size Irregular
|
0.24 |
|
Size Total
|
0.24 Ac|under 1 Acre |
|
Size Total Text
|
0.24 Ac|under 1 Acre |
|
Zoning Type
|
Unknown |
Rooms
| Level |
Type |
Length |
Width |
Dimensions |
|
Basement |
Recreation Room |
|
|
12'7'' x 14'11'' |
|
Basement |
Kitchen |
|
|
16'7'' x 11' |
|
Basement |
4pc Bathroom |
|
|
6'5'' x 9'1'' |
|
Basement |
Utility Room |
|
|
6'5'' x 3'7'' |
|
Basement |
Games Room |
|
|
19'7'' x 12'2'' |
|
Basement |
Bedroom |
|
|
11'0'' x 9'11'' |
|
Basement |
Other |
|
|
12' x 12'10'' |
|
Basement |
4pc Bathroom |
|
|
5' x 10' |
|
Main Level |
Bedroom |
|
|
10' x 8'10'' |
|
Main Level |
Bedroom |
|
|
10' x 13'5'' |
|
Main Level |
3pc Ensuite Bath |
|
|
8'1'' x 6'8'' |
|
Main Level |
Primary Bedroom |
|
|
12'2'' x 13'4'' |
|
Main Level |
Living Room |
|
|
16'1'' x 14'6'' |
|
Main Level |
Dining Room |
|
|
8'10'' x 13'7'' |
|
Main Level |
Kitchen |
|
|
11'6'' x 13'7'' |
https://www.realtor.ca/real-estate/28077575/1501-40-street-vernon-mission-hill
