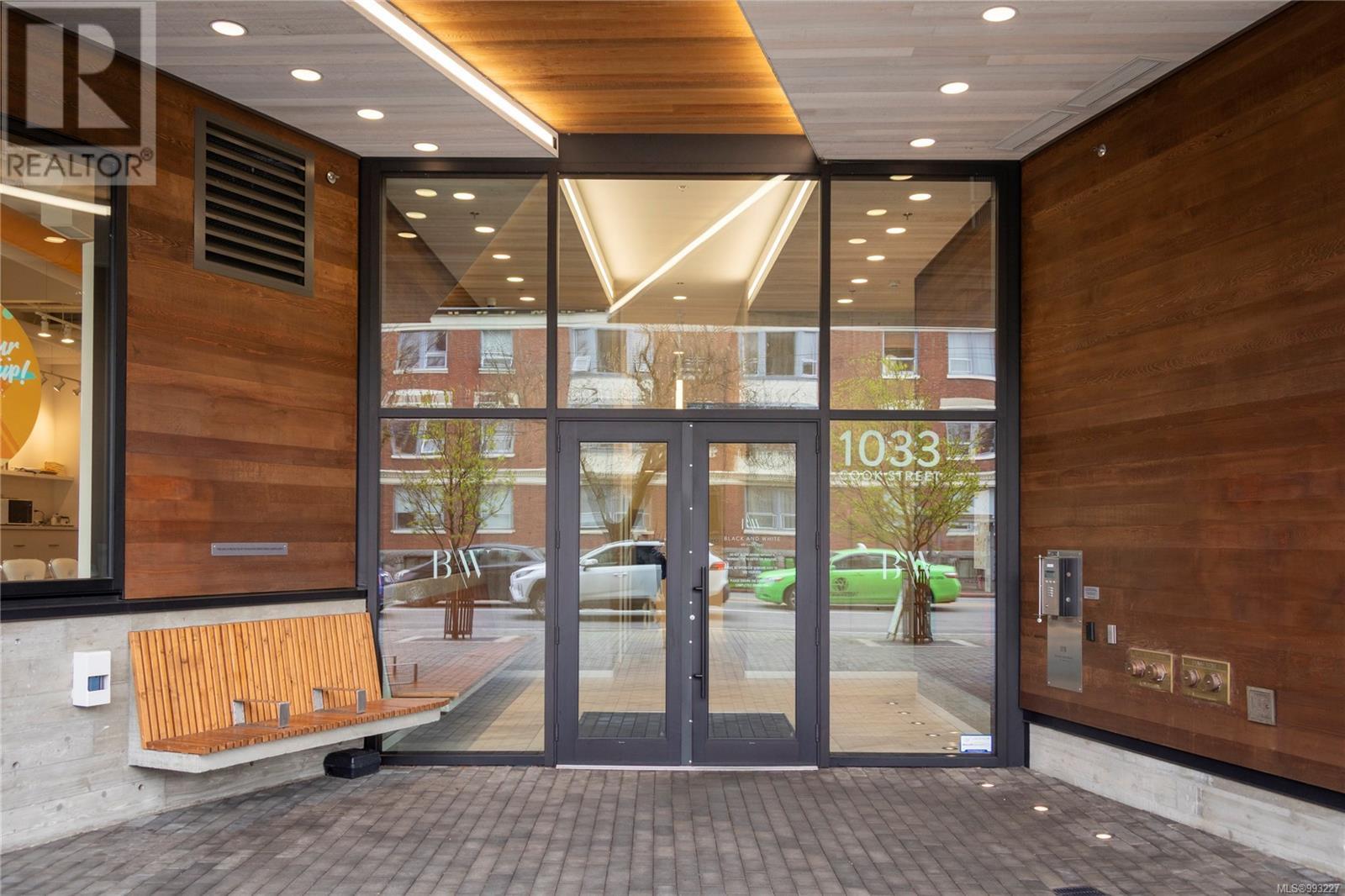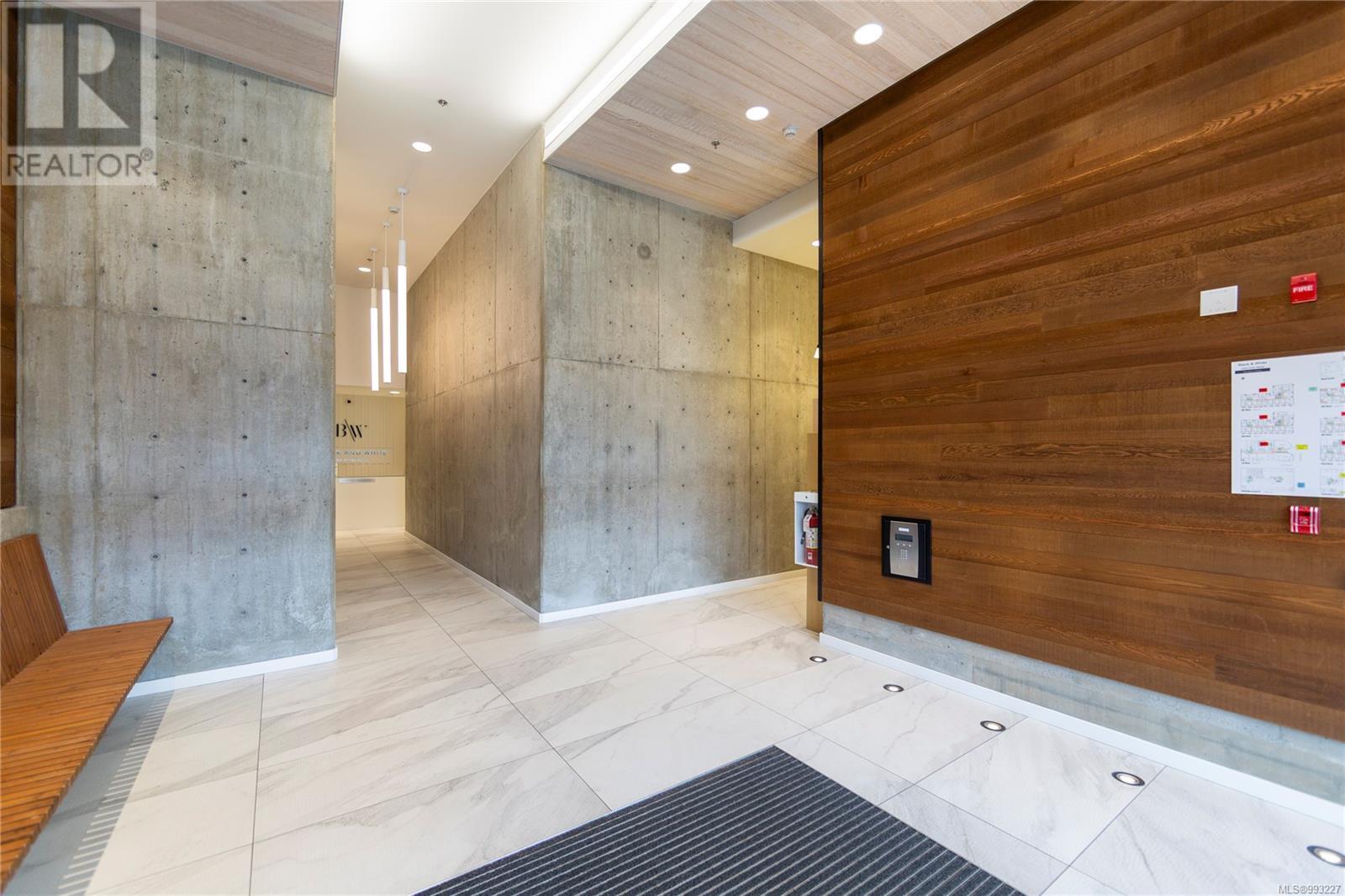302 1033 Cook St Victoria, British Columbia V8V 0E1
$795,000Maintenance,
$643 Monthly
Maintenance,
$643 MonthlyThis exceptional corner unit, located on the tranquil side of the building, is part of a boutique collection of residences in Victoria's dynamic Upper Fort District, where Fort Street meets Cook Street. A true embodiment of modern design, this residence reimagines timeless elegance, offering a fresh approach to contemporary living in Victoria. With striking architecture and refined interiors, the featured 2-bedroom plus den F5 plan spans 1,152 Sq.Ft. of sophisticated living space. The home boasts premium stainless steel appliances, Caesarstone quartz countertops, engineered hardwood floors, and a luxurious spa-inspired ensuite with a double vanity sink. This unit is perfect for the discerning buyer seeking quality and an elevated lifestyle. Visit Marc’s website for more photos and floor plan or email [email protected] (id:24231)
Property Details
| MLS® Number | 993227 |
| Property Type | Single Family |
| Neigbourhood | Downtown |
| Community Name | Black and White |
| Community Features | Pets Allowed With Restrictions, Family Oriented |
| Parking Space Total | 1 |
| Plan | Eps6069 |
Building
| Bathroom Total | 2 |
| Bedrooms Total | 2 |
| Constructed Date | 2019 |
| Cooling Type | None |
| Fireplace Present | Yes |
| Fireplace Total | 1 |
| Heating Fuel | Electric |
| Heating Type | Baseboard Heaters |
| Size Interior | 972 Sqft |
| Total Finished Area | 972 Sqft |
| Type | Apartment |
Parking
| Underground |
Land
| Acreage | No |
| Size Irregular | 1011 |
| Size Total | 1011 Sqft |
| Size Total Text | 1011 Sqft |
| Zoning Type | Residential |
Rooms
| Level | Type | Length | Width | Dimensions |
|---|---|---|---|---|
| Main Level | Balcony | 7 ft | 5 ft | 7 ft x 5 ft |
| Main Level | Bedroom | 11 ft | 10 ft | 11 ft x 10 ft |
| Main Level | Ensuite | 3-Piece | ||
| Main Level | Primary Bedroom | 10 ft | 11 ft | 10 ft x 11 ft |
| Main Level | Den | 5 ft | 6 ft | 5 ft x 6 ft |
| Main Level | Bathroom | 4-Piece | ||
| Main Level | Kitchen | 12 ft | 9 ft | 12 ft x 9 ft |
| Main Level | Dining Room | 11 ft | 9 ft | 11 ft x 9 ft |
| Main Level | Living Room | 12 ft | 15 ft | 12 ft x 15 ft |
| Main Level | Entrance | 6 ft | 8 ft | 6 ft x 8 ft |
https://www.realtor.ca/real-estate/28078267/302-1033-cook-st-victoria-downtown
Interested?
Contact us for more information
















































