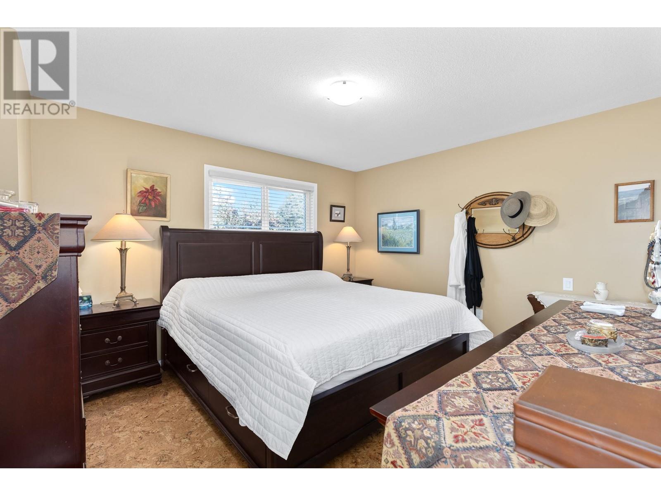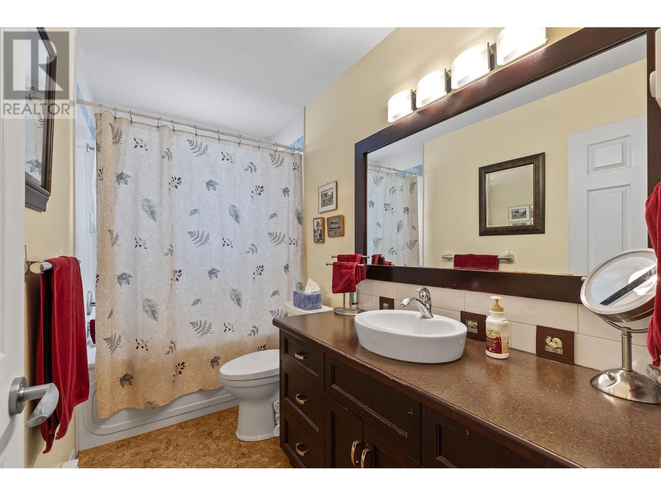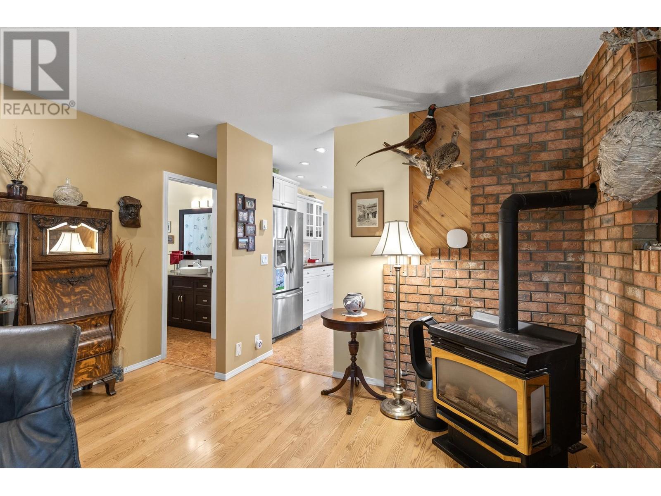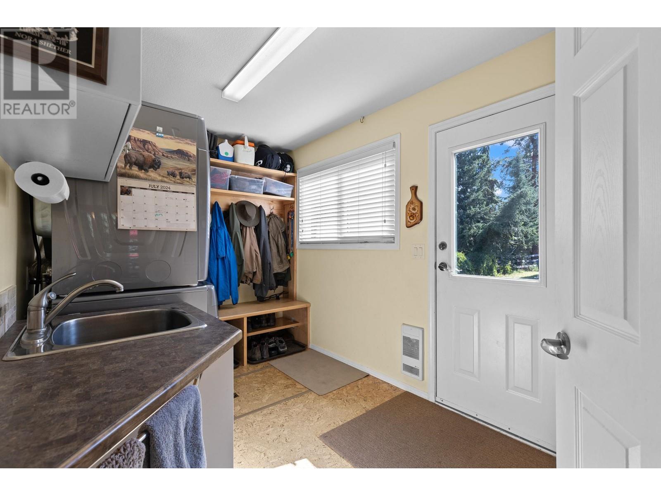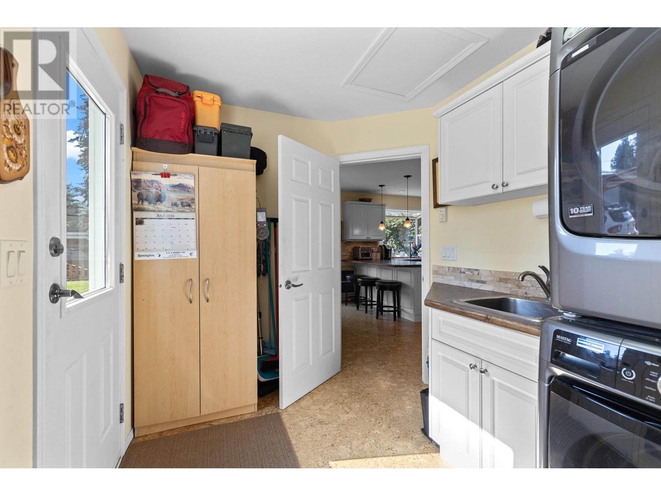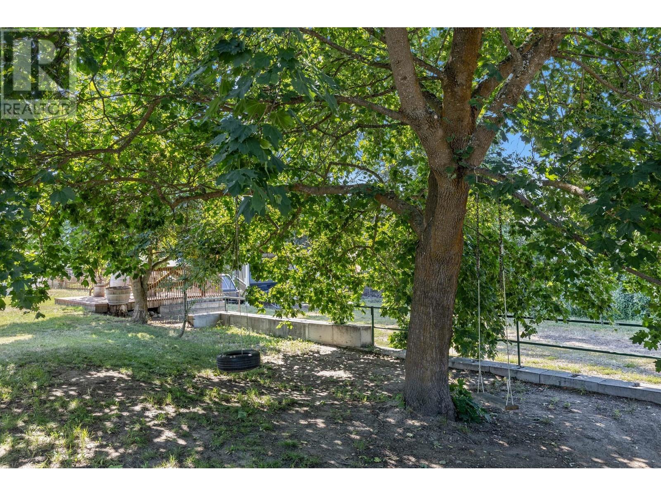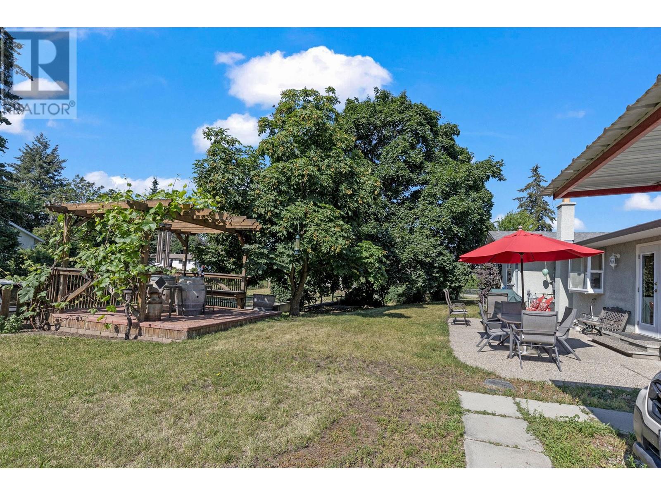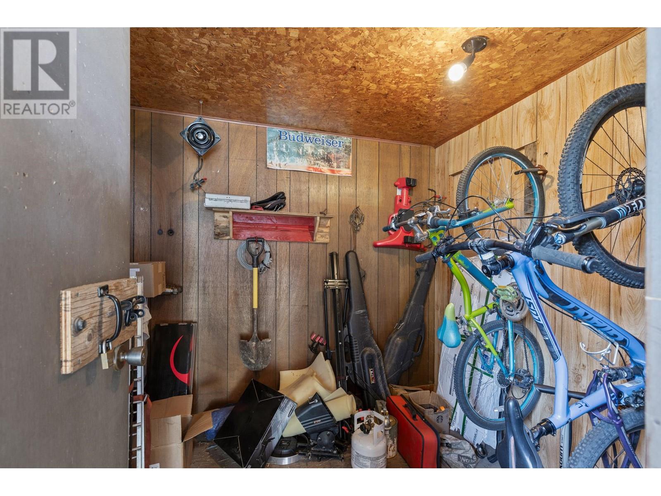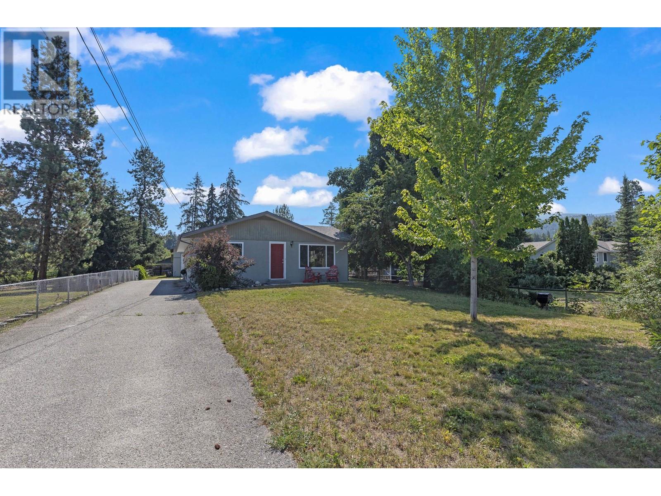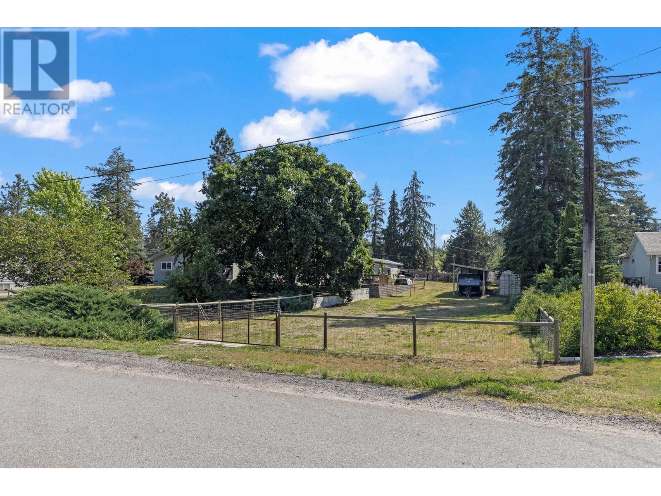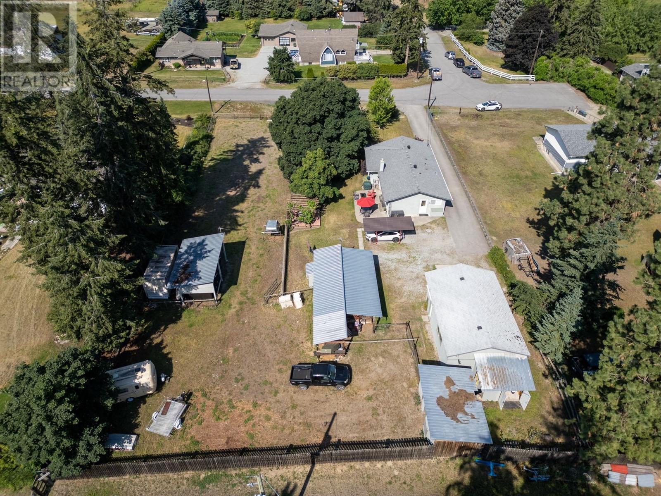2 Bedroom
2 Bathroom
1530 sqft
Ranch
Fireplace
Baseboard Heaters
$1,049,000
Discover the perfect blend of tranquility and functionality in this charming 2-bedroom, 2-bathroom home on a peaceful no-thru road. Situated on a 0.66-acre lot, the property features a heated and insulated shop with a 220-volt plug and 12-ft ceiling, ideal for year-round projects. A grapevine-covered pergola offers a great space for entertaining with views of the horse paddock and expansive outdoor area. Enjoy privacy, wonderful neighbours, and additional storage, including a covered RV space with power. Step inside to find a cozy interior, with a functional kitchen, comfortable bedrooms, a flex space in the basement, and a warm ambiance throughout. This property not only offers a great home but a lifestyle enriched by its desirable features and prime location. Some thoughtful updates include, the interior renovations in 2013 including a new electrical panel, updated wiring, new baseboard heaters, plumbing, a custom ensuite with a walk-in shower, new flooring and paint, and a redesigned kitchen. The shop and outbuildings were painted in 2024, the front fence was replaced with chain link in 2023, a front patio was added in 2020. This home offers comfort and privacy, complemented by a spacious outdoor area perfect for leisure. Don’t miss the chance to make this peaceful retreat your own—schedule a visit today! (id:24231)
Property Details
|
MLS® Number
|
10340710 |
|
Property Type
|
Single Family |
|
Neigbourhood
|
South East Kelowna |
|
Community Features
|
Pets Allowed, Pets Allowed With Restrictions, Rentals Allowed |
|
Parking Space Total
|
8 |
Building
|
Bathroom Total
|
2 |
|
Bedrooms Total
|
2 |
|
Appliances
|
Range, Refrigerator, Dishwasher, Dryer, Microwave, Washer |
|
Architectural Style
|
Ranch |
|
Constructed Date
|
1978 |
|
Construction Style Attachment
|
Detached |
|
Fireplace Fuel
|
Gas |
|
Fireplace Present
|
Yes |
|
Fireplace Type
|
Unknown |
|
Heating Type
|
Baseboard Heaters |
|
Roof Material
|
Asphalt Shingle |
|
Roof Style
|
Unknown |
|
Stories Total
|
1 |
|
Size Interior
|
1530 Sqft |
|
Type
|
House |
|
Utility Water
|
Municipal Water |
Parking
|
See Remarks
|
|
|
Breezeway
|
|
|
Heated Garage
|
|
|
Oversize
|
|
|
R V
|
2 |
Land
|
Acreage
|
No |
|
Fence Type
|
Chain Link, Fence |
|
Sewer
|
Septic Tank |
|
Size Irregular
|
0.66 |
|
Size Total
|
0.66 Ac|under 1 Acre |
|
Size Total Text
|
0.66 Ac|under 1 Acre |
|
Zoning Type
|
Unknown |
Rooms
| Level |
Type |
Length |
Width |
Dimensions |
|
Basement |
Den |
|
|
12'7'' x 10'7'' |
|
Basement |
Unfinished Room |
|
|
9'2'' x 10'8'' |
|
Main Level |
4pc Ensuite Bath |
|
|
7'9'' x 11'6'' |
|
Main Level |
Primary Bedroom |
|
|
13'4'' x 11'9'' |
|
Main Level |
4pc Bathroom |
|
|
10'0'' x 5'0'' |
|
Main Level |
Bedroom |
|
|
10'0'' x 9'3'' |
|
Main Level |
Living Room |
|
|
15'4'' x 25'8'' |
|
Main Level |
Laundry Room |
|
|
12'6'' x 7'6'' |
|
Main Level |
Dining Room |
|
|
10'7'' x 7'10'' |
|
Main Level |
Kitchen |
|
|
13'0'' x 12'10'' |
Utilities
https://www.realtor.ca/real-estate/28079002/4151-sealy-road-kelowna-south-east-kelowna















