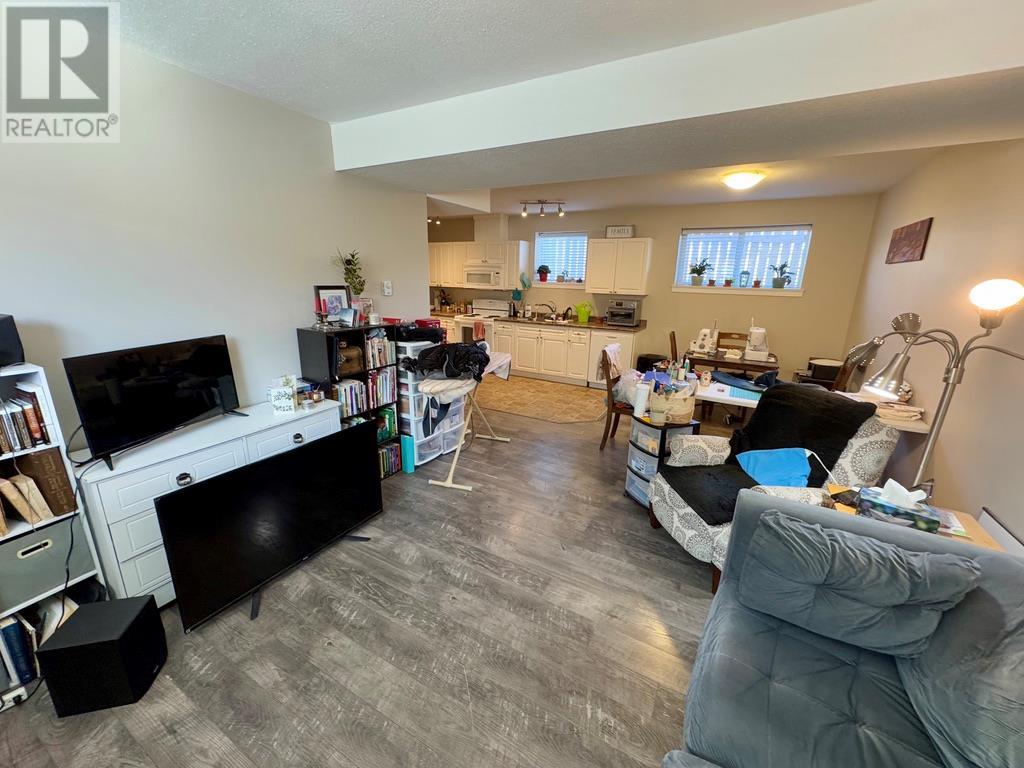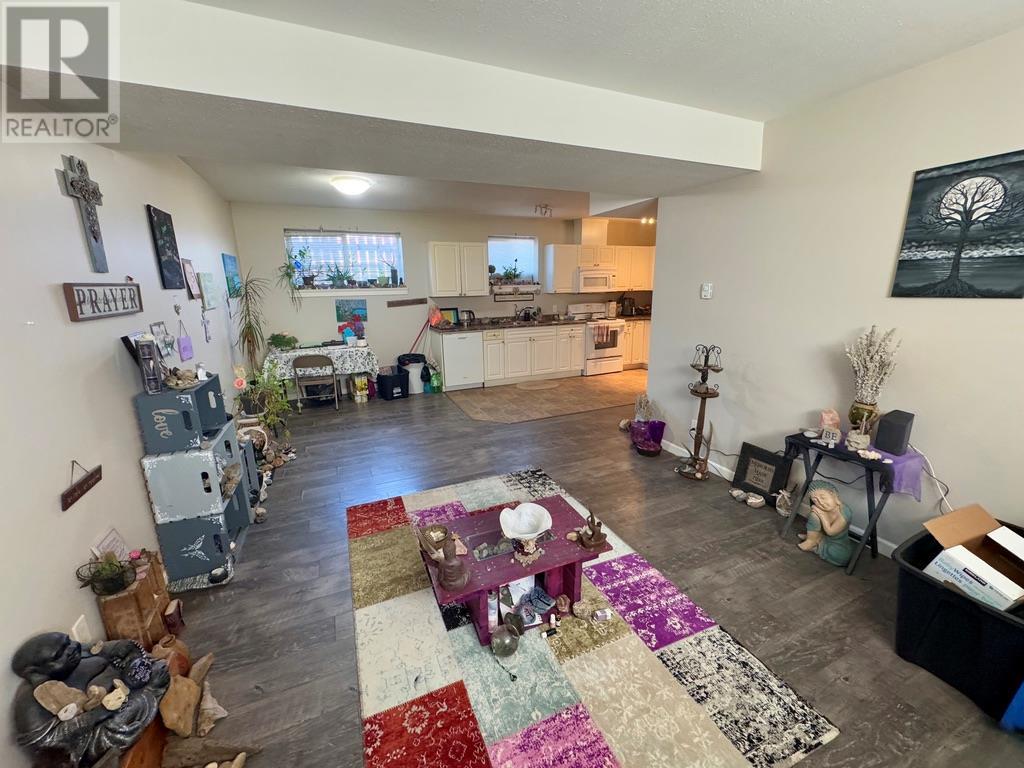10 Bedroom
5 Bathroom
4600 sqft
Split Level Entry
Forced Air, See Remarks
$625,000
Excellent Investment Opportunity! Whether you are an experienced investor or just getting started, this custom built Duplex with Legal basement suites (4 Plex) is just the investment for you. Each side of the duplex has a spacious floor plan with 3 bedrooms and 1.5 bath upper unit, as well as a 2 bed/1 bath Legal basement suite on each side making it a 4 plex (Total 10 Bed/ 6 bath). Built in 2013, this Building is conveniently located close to Several businesses and a Grocery store. Each unit has a full set of kitchen appliances, including Fridge, Stove, Dishwasher, Washer & Dryer. This property is designed to obtain great returns. For more info and to schedule a showing, call the listing Agent. (id:24231)
Property Details
|
MLS® Number
|
10340768 |
|
Property Type
|
Single Family |
|
Neigbourhood
|
Dawson Creek |
Building
|
Bathroom Total
|
5 |
|
Bedrooms Total
|
10 |
|
Appliances
|
Refrigerator, Dishwasher, Range - Electric, Washer & Dryer |
|
Architectural Style
|
Split Level Entry |
|
Constructed Date
|
2013 |
|
Construction Style Split Level
|
Other |
|
Exterior Finish
|
Vinyl Siding |
|
Foundation Type
|
Insulated Concrete Forms |
|
Half Bath Total
|
1 |
|
Heating Fuel
|
Electric |
|
Heating Type
|
Forced Air, See Remarks |
|
Roof Material
|
Vinyl Shingles |
|
Roof Style
|
Unknown |
|
Stories Total
|
2 |
|
Size Interior
|
4600 Sqft |
|
Type
|
Fourplex |
|
Utility Water
|
Municipal Water |
Land
|
Acreage
|
No |
|
Sewer
|
Municipal Sewage System |
|
Size Frontage
|
45 Ft |
|
Size Irregular
|
0.15 |
|
Size Total
|
0.15 Ac|under 1 Acre |
|
Size Total Text
|
0.15 Ac|under 1 Acre |
|
Zoning Type
|
Unknown |
Rooms
| Level |
Type |
Length |
Width |
Dimensions |
|
Lower Level |
Laundry Room |
|
|
7' x 5' |
|
Lower Level |
4pc Bathroom |
|
|
Measurements not available |
|
Lower Level |
Bedroom |
|
|
11' x 12' |
|
Lower Level |
Primary Bedroom |
|
|
10' x 13' |
|
Lower Level |
Living Room |
|
|
12' x 12' |
|
Lower Level |
Dining Room |
|
|
7' x 10' |
|
Lower Level |
Kitchen |
|
|
10' x 14' |
|
Lower Level |
Laundry Room |
|
|
7' x 5' |
|
Lower Level |
4pc Bathroom |
|
|
Measurements not available |
|
Lower Level |
Bedroom |
|
|
13' x 10' |
|
Lower Level |
Bedroom |
|
|
11' x 11' |
|
Lower Level |
Dining Room |
|
|
7' x 10' |
|
Lower Level |
Living Room |
|
|
12' x 12' |
|
Lower Level |
Kitchen |
|
|
10' x 14' |
|
Main Level |
Bedroom |
|
|
11' x 9' |
|
Main Level |
Bedroom |
|
|
10' x 9' |
|
Main Level |
4pc Bathroom |
|
|
Measurements not available |
|
Main Level |
Primary Bedroom |
|
|
11' x 12' |
|
Main Level |
Living Room |
|
|
18' x 15' |
|
Main Level |
Kitchen |
|
|
14' x 8' |
|
Main Level |
Bedroom |
|
|
11' x 9' |
|
Main Level |
Bedroom |
|
|
9' x 10' |
|
Main Level |
2pc Bathroom |
|
|
Measurements not available |
|
Main Level |
4pc Bathroom |
|
|
Measurements not available |
|
Main Level |
Primary Bedroom |
|
|
12' x 11' |
|
Main Level |
Kitchen |
|
|
14' x 8' |
|
Main Level |
Living Room |
|
|
15' x 18' |
https://www.realtor.ca/real-estate/28079298/13231325-101-avenue-dawson-creek-dawson-creek














































