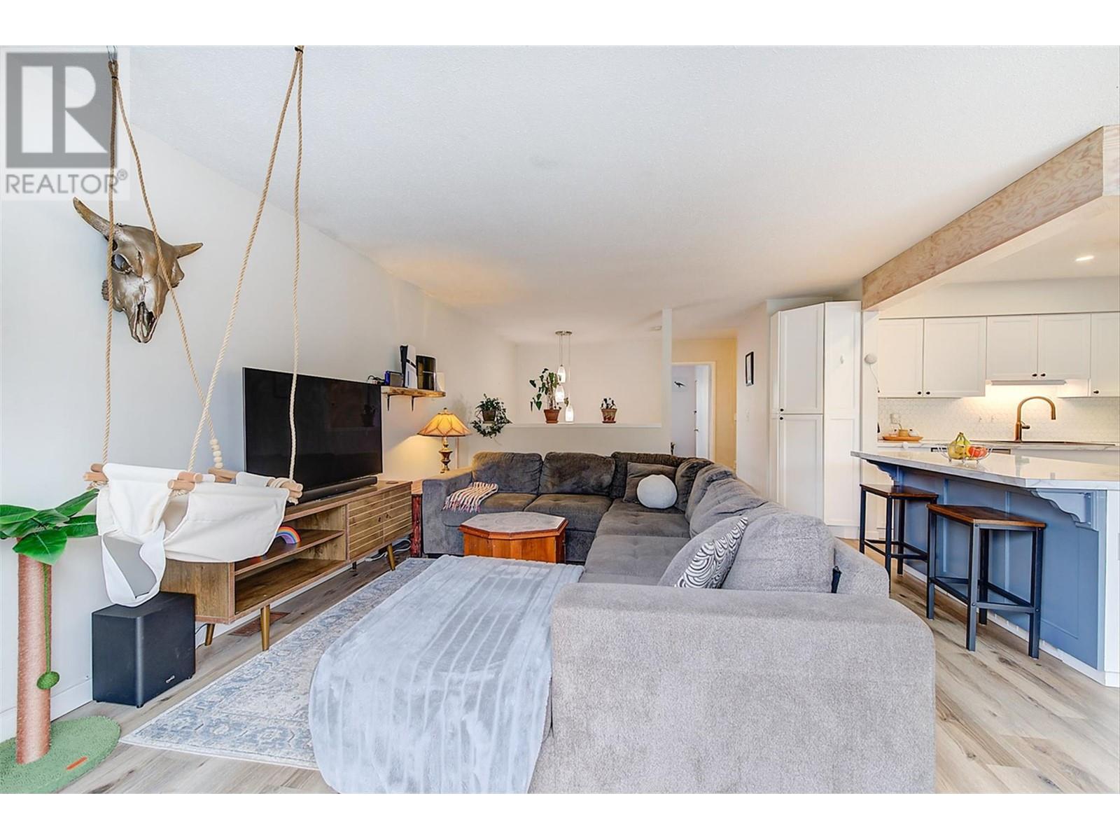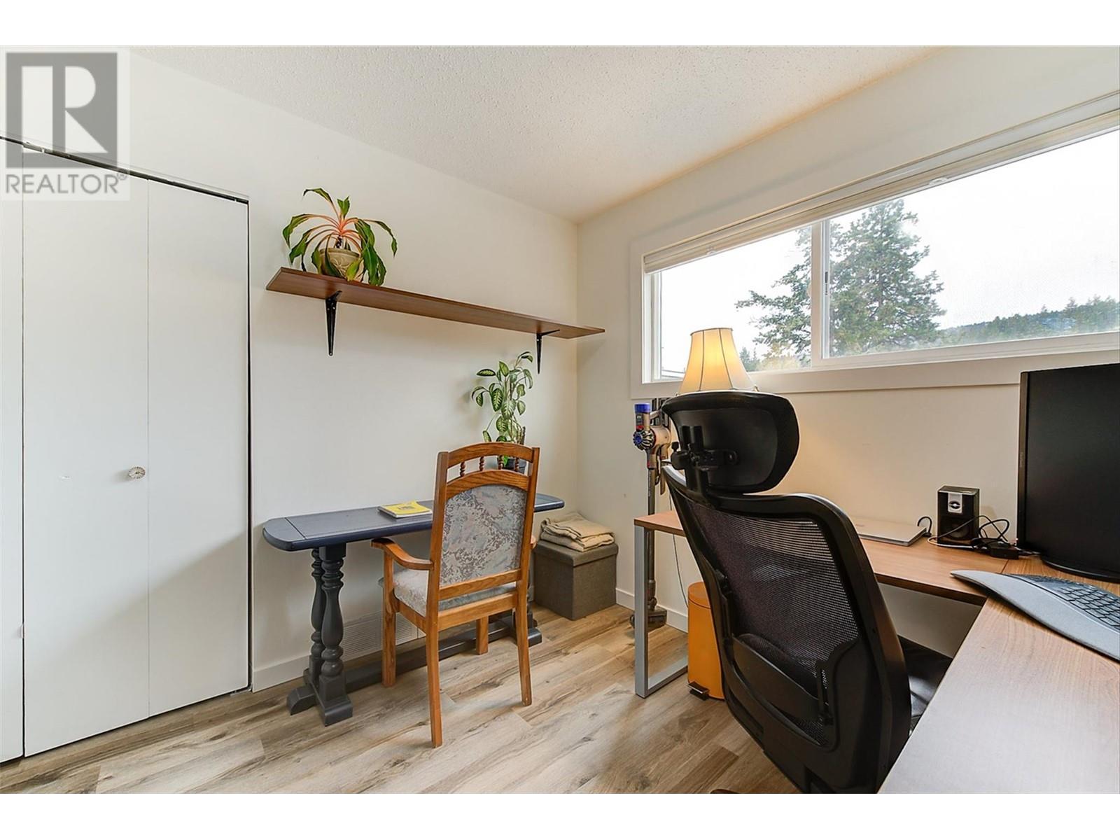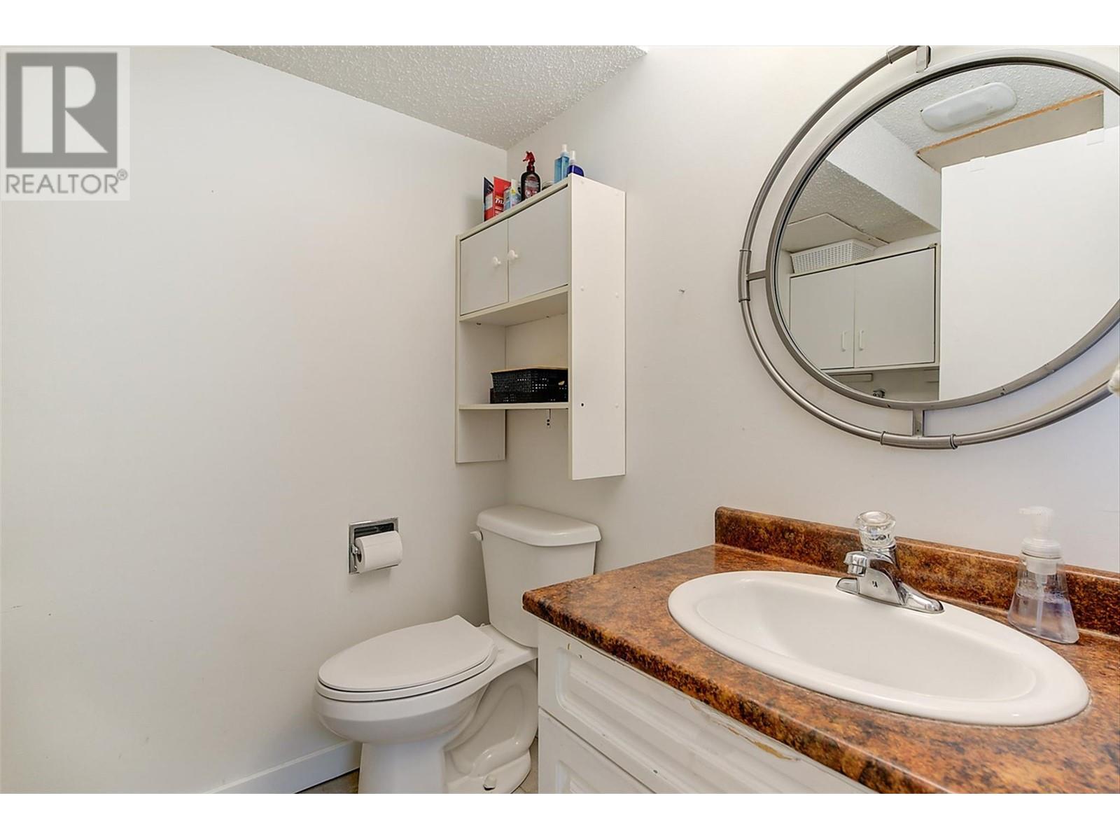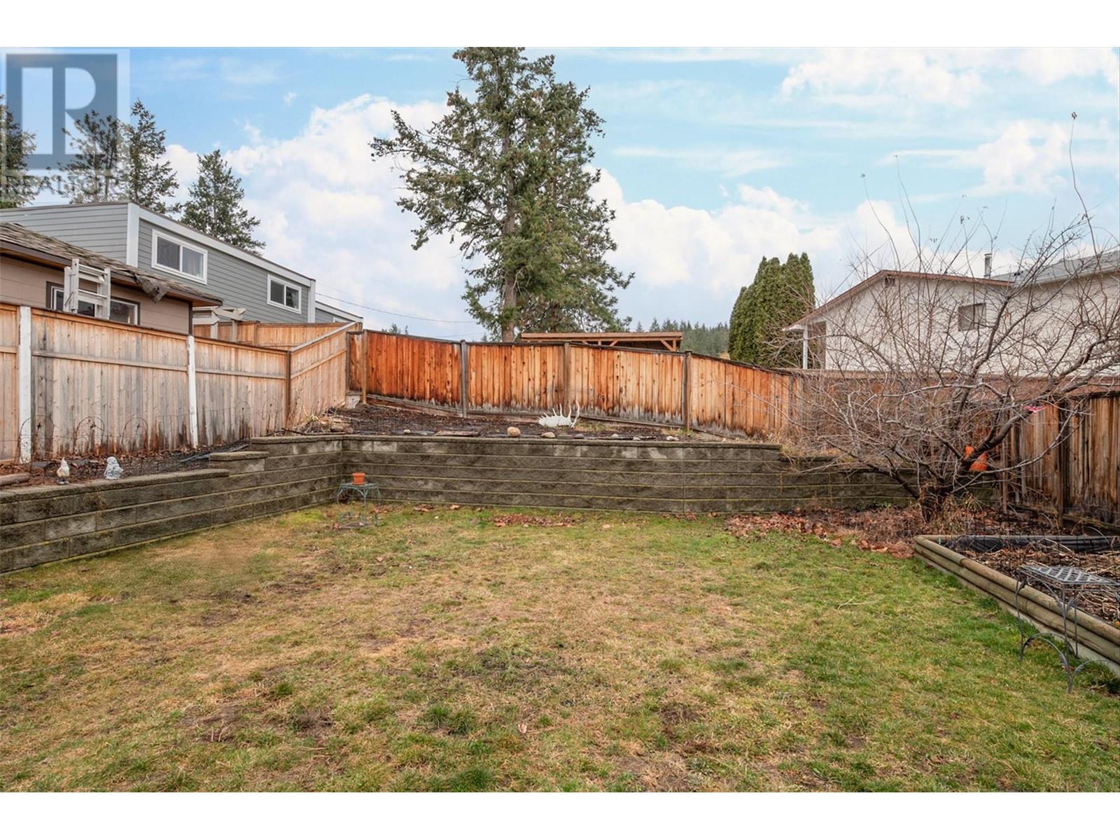4 Bedroom
2 Bathroom
1613 sqft
Central Air Conditioning
Forced Air, See Remarks
$599,000
Nestled in the peaceful Glenrosa area of West Kelowna, this half duplex offers a serene lifestyle with schools, transit, parks, and trails all within walking distance—perfect for convenience and relaxation. Recently renovated, the home features upgraded flooring and windows throughout, enhancing its bright, airy feel. It boasts a modern chic vibe that sets it apart. The main floor showcases an open-concept kitchen, living, and dining space, ideal for everyday living or entertaining. The kitchen impresses with ample storage, upgraded appliances, and a sleek island. Step out from the living area to a front patio, a great spot for grilling burgers when hosting friends or family. Two bedrooms and a full bathroom complete the main level. Downstairs, you’ll find two additional bedrooms, a half bath with laundry, and a utility room that offers a solid storage space while housing a gas HWT and high-efficiency gas furnace. The fully fenced backyard includes two storage sheds, a stylish retaining wall, and a gardening area—perfect for outdoor enjoyment. With plenty of parking, a covered carport, and central A/C this renovated gem combines comfort and practicality in one of West Kelowna's best family neighborhood's. Schedule your showing today! (id:24231)
Property Details
|
MLS® Number
|
10340525 |
|
Property Type
|
Single Family |
|
Neigbourhood
|
Glenrosa |
|
Community Features
|
Pets Allowed |
|
Features
|
One Balcony |
|
Parking Space Total
|
3 |
Building
|
Bathroom Total
|
2 |
|
Bedrooms Total
|
4 |
|
Appliances
|
Refrigerator, Dishwasher, Dryer, Range - Electric, Washer |
|
Basement Type
|
Full |
|
Constructed Date
|
1976 |
|
Cooling Type
|
Central Air Conditioning |
|
Exterior Finish
|
Aluminum, Stucco |
|
Fire Protection
|
Smoke Detector Only |
|
Flooring Type
|
Laminate, Tile, Vinyl |
|
Half Bath Total
|
1 |
|
Heating Type
|
Forced Air, See Remarks |
|
Roof Material
|
Asphalt Shingle |
|
Roof Style
|
Unknown |
|
Stories Total
|
2 |
|
Size Interior
|
1613 Sqft |
|
Type
|
Duplex |
|
Utility Water
|
Municipal Water |
Parking
Land
|
Acreage
|
No |
|
Fence Type
|
Fence |
|
Sewer
|
Municipal Sewage System |
|
Size Frontage
|
39 Ft |
|
Size Irregular
|
0.12 |
|
Size Total
|
0.12 Ac|under 1 Acre |
|
Size Total Text
|
0.12 Ac|under 1 Acre |
|
Zoning Type
|
Unknown |
Rooms
| Level |
Type |
Length |
Width |
Dimensions |
|
Second Level |
4pc Bathroom |
|
|
6'4'' x 7'5'' |
|
Second Level |
Bedroom |
|
|
9'6'' x 10'4'' |
|
Second Level |
Bedroom |
|
|
11'4'' x 9'11'' |
|
Second Level |
Dining Room |
|
|
11'9'' x 7'4'' |
|
Second Level |
Living Room |
|
|
11'9'' x 17'11'' |
|
Second Level |
Kitchen |
|
|
11'9'' x 9'8'' |
|
Main Level |
Foyer |
|
|
9'3'' x 7'6'' |
|
Main Level |
Utility Room |
|
|
9'1'' x 10'0'' |
|
Main Level |
Bedroom |
|
|
11'6'' x 10'1'' |
|
Main Level |
2pc Bathroom |
|
|
5'9'' x 7'6'' |
|
Main Level |
Primary Bedroom |
|
|
11'6'' x 17'3'' |
https://www.realtor.ca/real-estate/28079429/2937-mcallister-road-west-kelowna-glenrosa
































