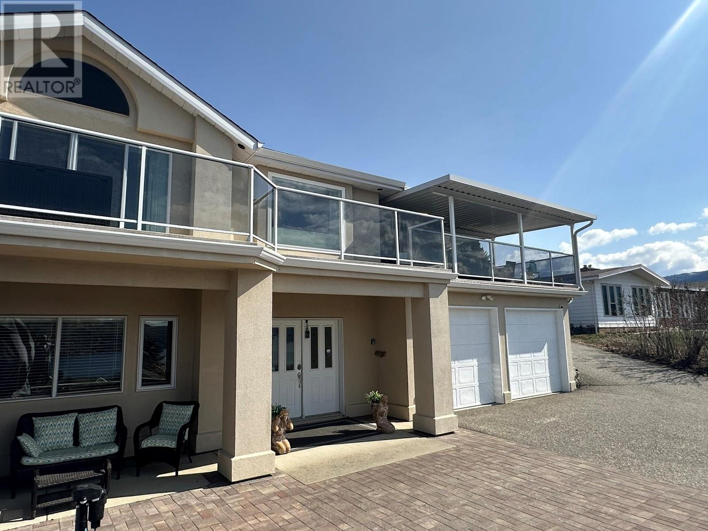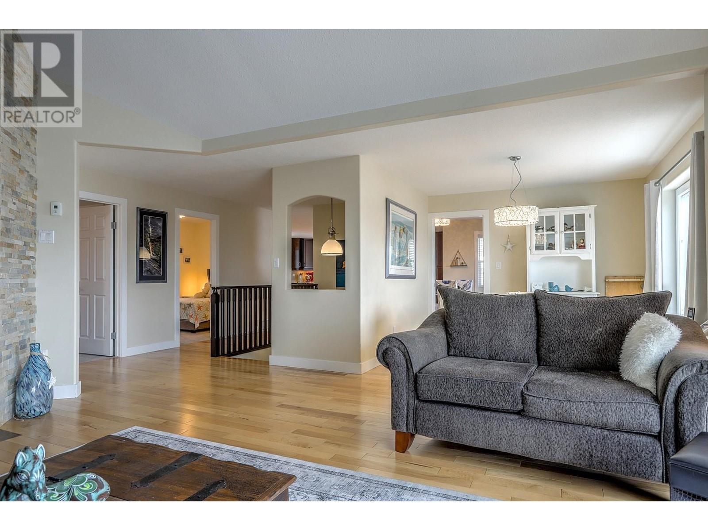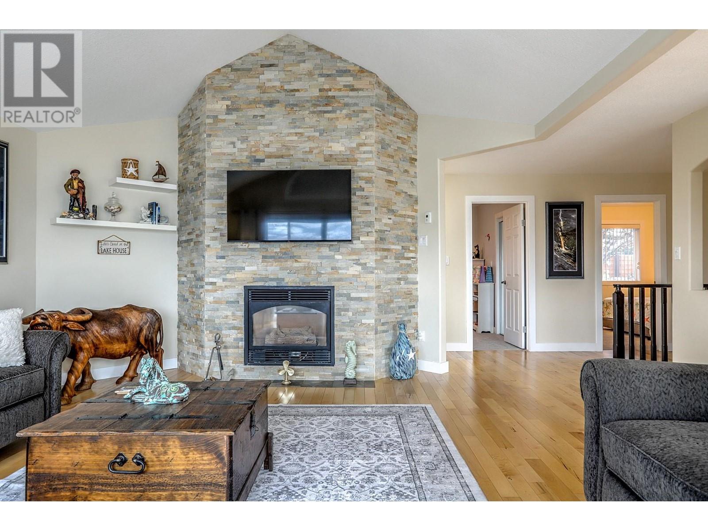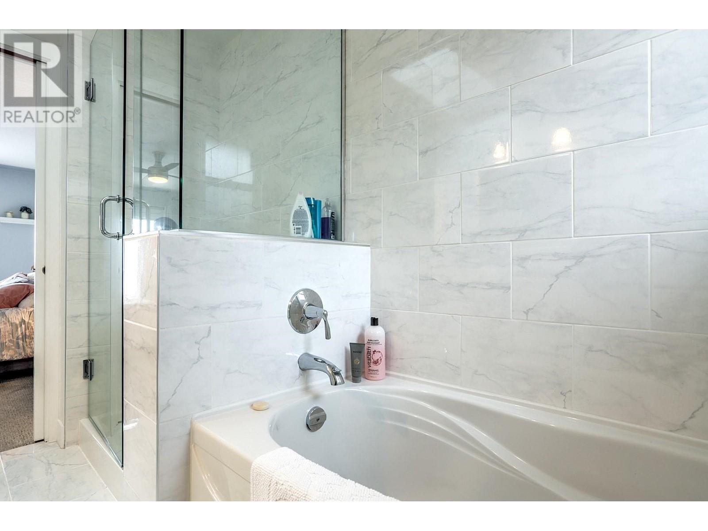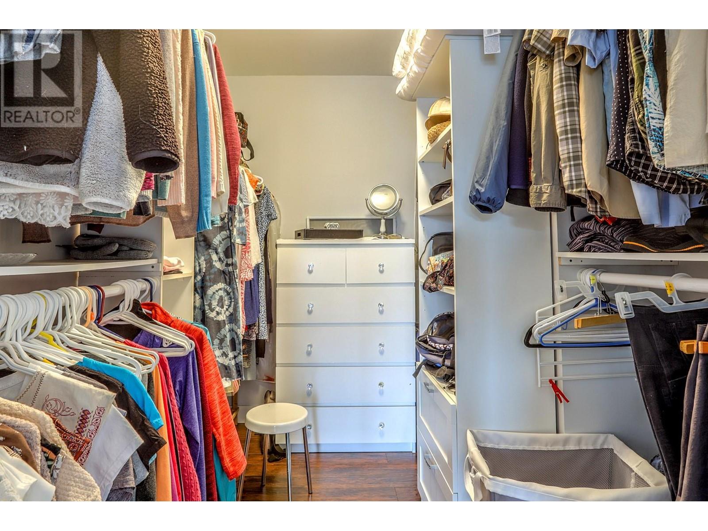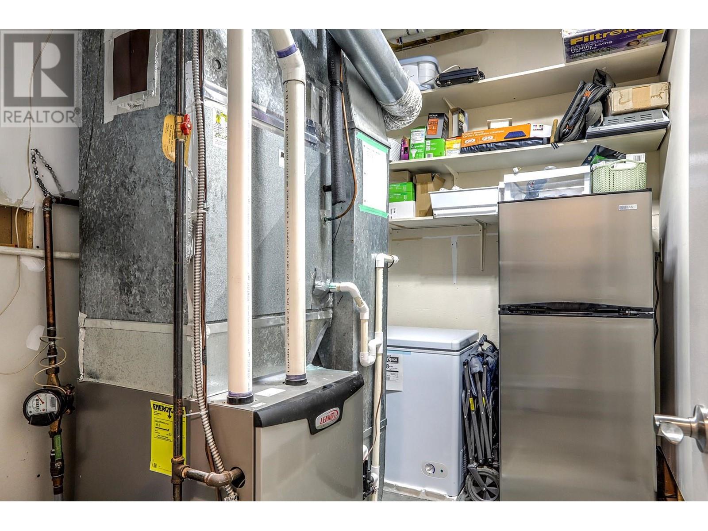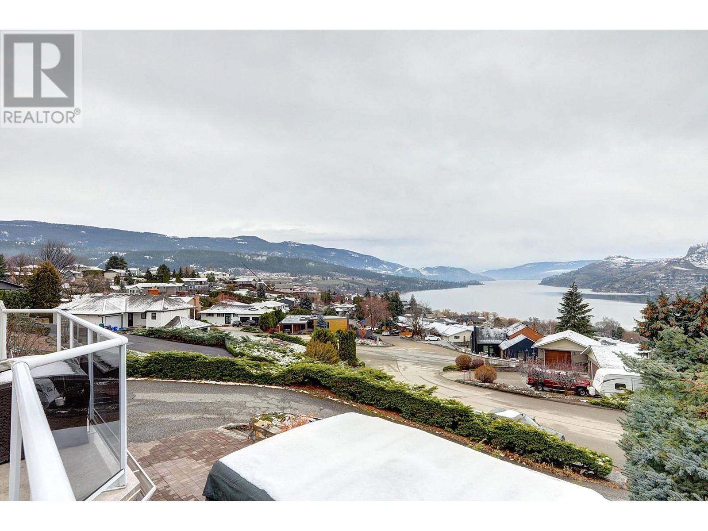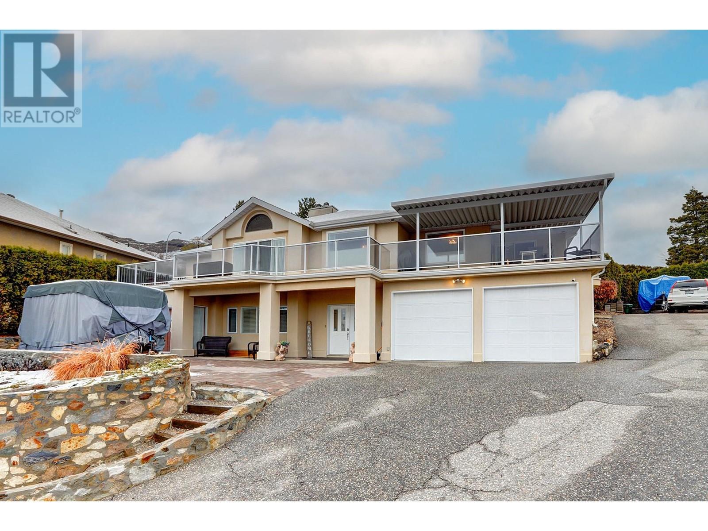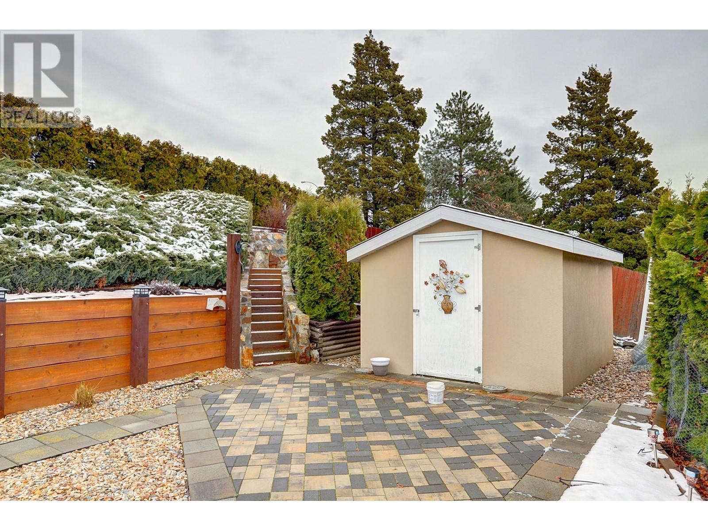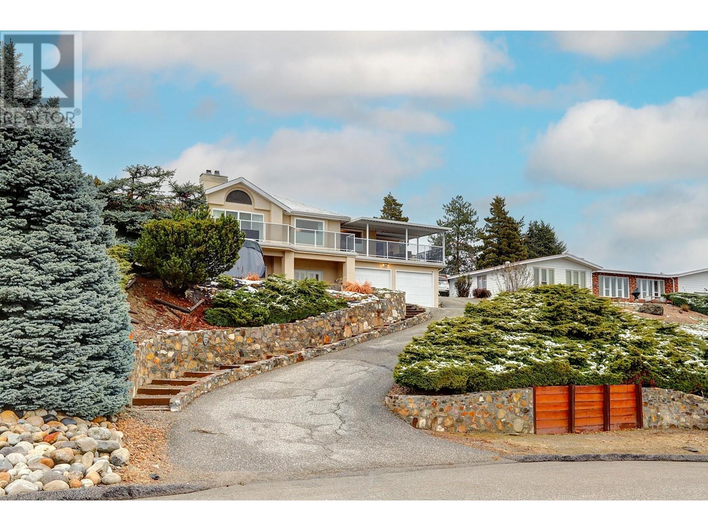4 Bedroom
3 Bathroom
3400 sqft
Fireplace
Central Air Conditioning
Forced Air
Landscaped
$1,376,000
Spectacular family home with the most amazing south facing view of Kalamalka Lake! Love entertaining? This house has it all; spacious and beautifully updated open kitchen with large island, granite counter tops and ample cabinet space, massive upper deck to revel in the stunning lake view, lots of room on both levels for entertaining family and friends or for finding your own private space, living/family room with high ceilings, gas fire place and updated large energy efficient windows, lovely master bedroom with patio doors deck access, updated master ensuite with heated floors, enormous backyard with expansive paver patio and xeriscaped terraces, generous parking in the driveway with space enough for RV & boat, large two-car garage with separate hobby room off back. Beautiful home on a quiet Cul de Sac with nice neighbours. (id:24231)
Property Details
|
MLS® Number
|
10340460 |
|
Property Type
|
Single Family |
|
Neigbourhood
|
Mun of Coldstream |
|
Community Name
|
Coldstream |
|
Features
|
Cul-de-sac, Central Island |
|
Parking Space Total
|
6 |
|
Road Type
|
Cul De Sac |
|
View Type
|
Lake View |
Building
|
Bathroom Total
|
3 |
|
Bedrooms Total
|
4 |
|
Constructed Date
|
1994 |
|
Construction Style Attachment
|
Detached |
|
Cooling Type
|
Central Air Conditioning |
|
Exterior Finish
|
Stucco |
|
Fireplace Fuel
|
Gas |
|
Fireplace Present
|
Yes |
|
Fireplace Type
|
Unknown |
|
Flooring Type
|
Mixed Flooring |
|
Heating Type
|
Forced Air |
|
Roof Material
|
Asphalt Shingle |
|
Roof Style
|
Unknown |
|
Stories Total
|
2 |
|
Size Interior
|
3400 Sqft |
|
Type
|
House |
|
Utility Water
|
Municipal Water |
Parking
Land
|
Acreage
|
No |
|
Landscape Features
|
Landscaped |
|
Sewer
|
Municipal Sewage System |
|
Size Irregular
|
0.36 |
|
Size Total
|
0.36 Ac|under 1 Acre |
|
Size Total Text
|
0.36 Ac|under 1 Acre |
|
Zoning Type
|
Residential |
Rooms
| Level |
Type |
Length |
Width |
Dimensions |
|
Lower Level |
Other |
|
|
20'5'' x 20'1'' |
|
Lower Level |
Storage |
|
|
11'7'' x 12'10'' |
|
Lower Level |
Office |
|
|
13'0'' x 15'2'' |
|
Lower Level |
Laundry Room |
|
|
9'3'' x 9'11'' |
|
Lower Level |
Utility Room |
|
|
9'2'' x 6'3'' |
|
Lower Level |
Office |
|
|
9'0'' x 11'9'' |
|
Lower Level |
3pc Bathroom |
|
|
9'2'' x 6'0'' |
|
Lower Level |
Bedroom |
|
|
13'0'' x 11'7'' |
|
Lower Level |
Family Room |
|
|
18'0'' x 28'6'' |
|
Lower Level |
Foyer |
|
|
10'6'' x 12'7'' |
|
Main Level |
Full Bathroom |
|
|
9'11'' x 5'2'' |
|
Main Level |
Bedroom |
|
|
9'11'' x 11'6'' |
|
Main Level |
Bedroom |
|
|
9'11'' x 11'8'' |
|
Main Level |
Other |
|
|
9'10'' x 6'10'' |
|
Main Level |
4pc Ensuite Bath |
|
|
9'9'' x 7'5'' |
|
Main Level |
Primary Bedroom |
|
|
15'9'' x 13'8'' |
|
Main Level |
Living Room |
|
|
17'11'' x 15'0'' |
|
Main Level |
Other |
|
|
10'3'' x 12'7'' |
|
Main Level |
Dining Room |
|
|
12'5'' x 10'9'' |
|
Main Level |
Kitchen |
|
|
19'0'' x 19'10'' |
https://www.realtor.ca/real-estate/28074008/9209-orchard-ridge-drive-coldstream-mun-of-coldstream




