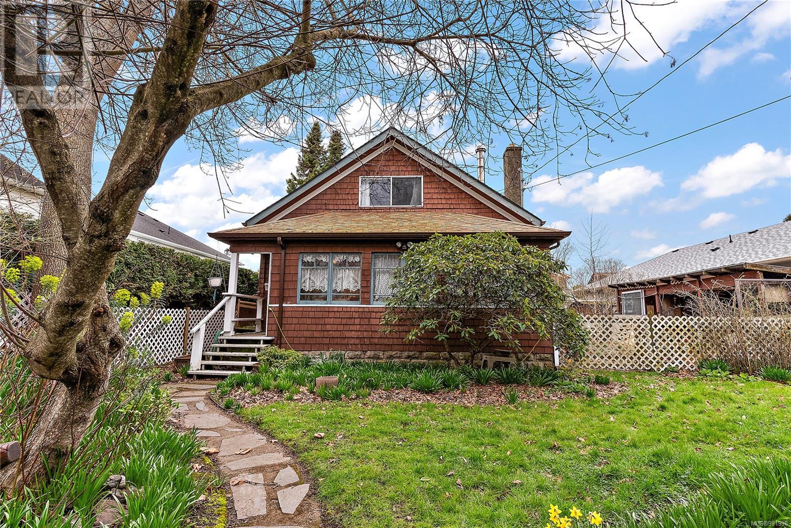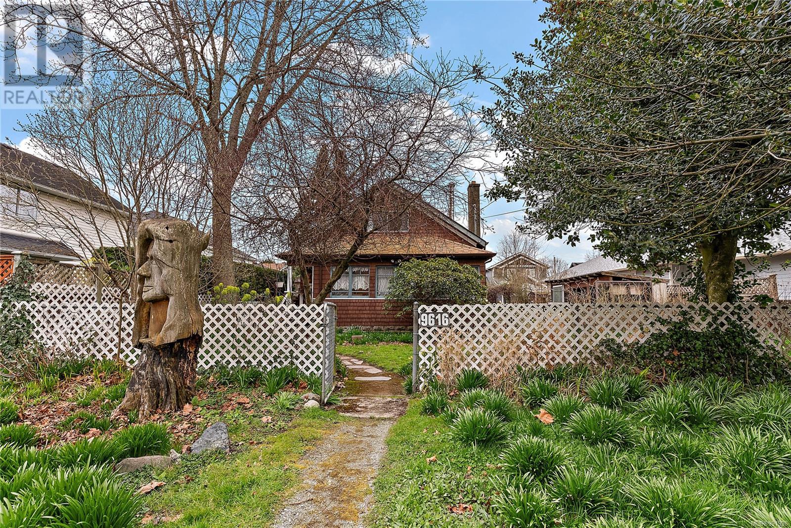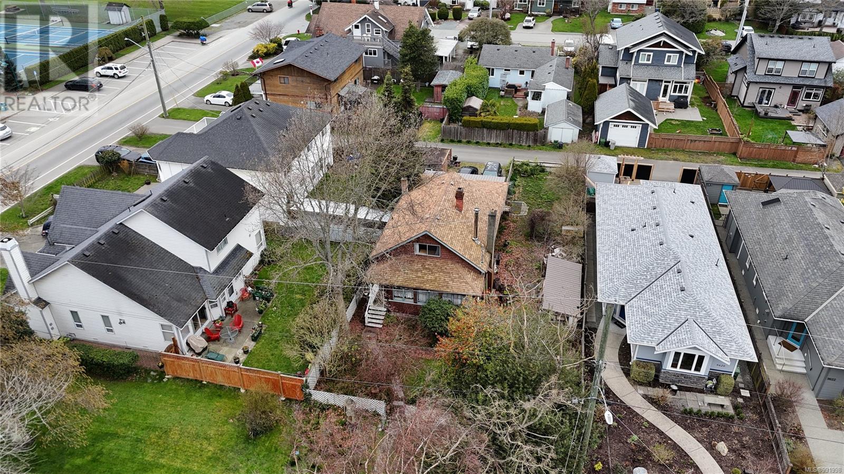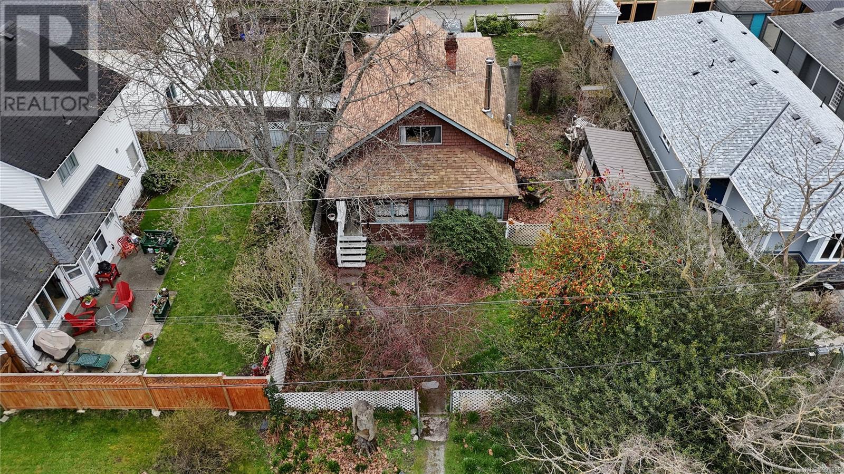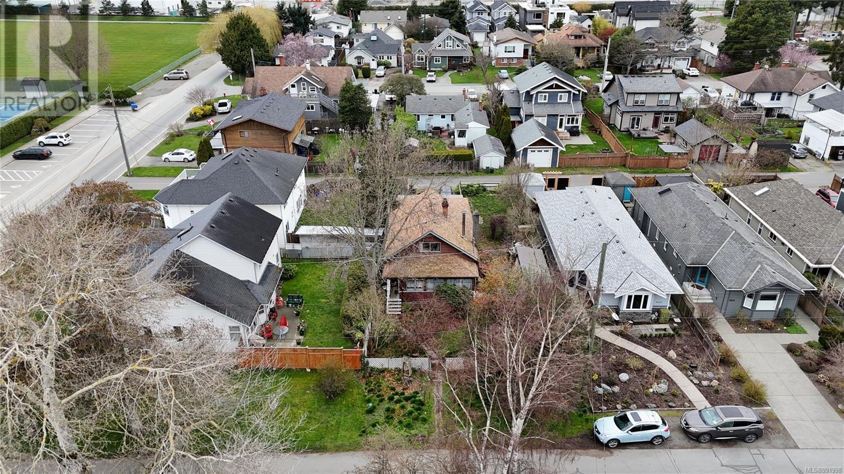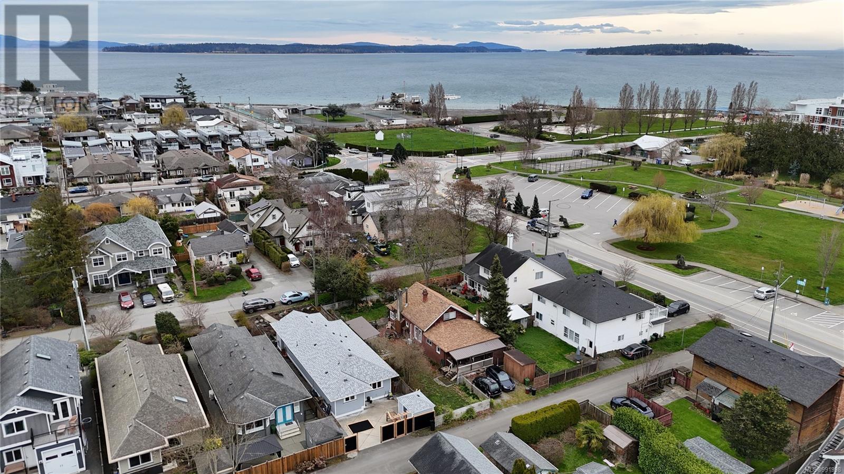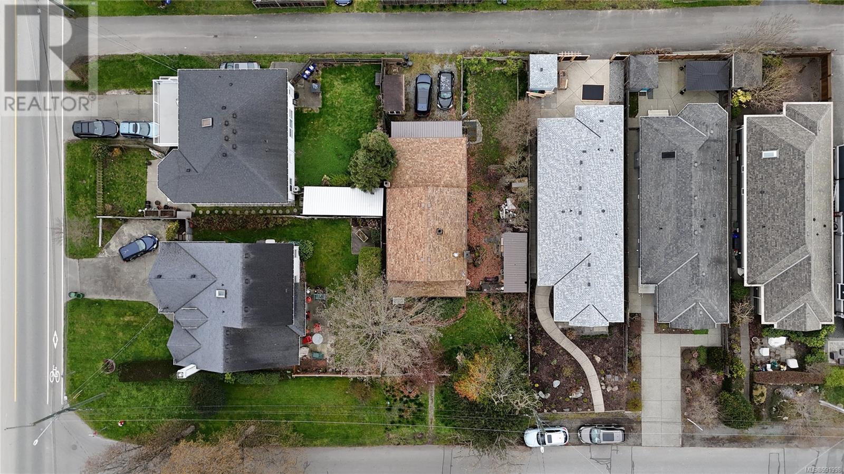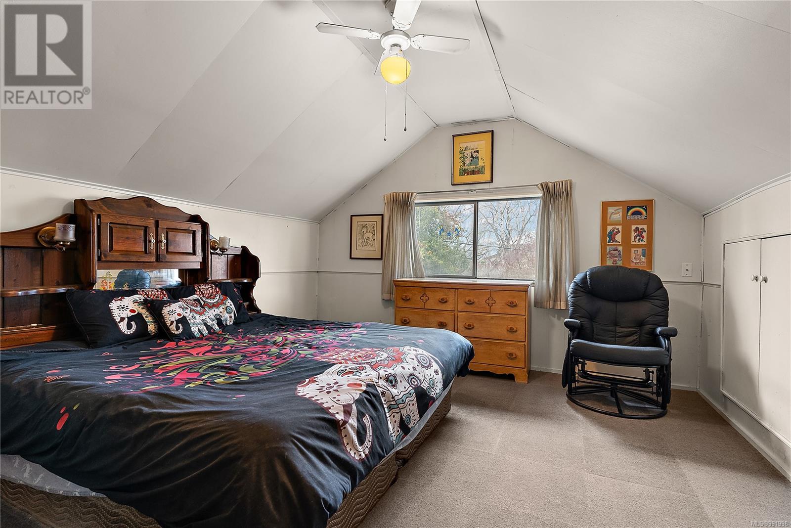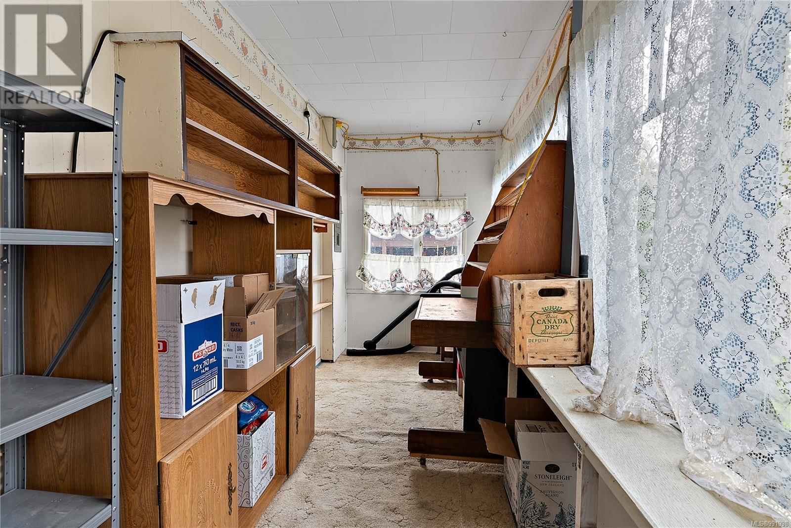2 Bedroom
1 Bathroom
1883 sqft
Character
Fireplace
Air Conditioned
Baseboard Heaters, Heat Pump
$849,900
Eclectic character home in Sidney's historic district, dating from 1910-1920. The heart of this home boasts a spacious, light-filled kitchen that flows into an inviting family dining area. A woodstove provides both ambiance and warmth and you can also enjoy air conditioning in the Summer with the addition of a heat pump. The garden and yard space provides abundant opportunity for an active green thumb. The property enjoys an exceptional location just a 5-minute walk from all amenities, parks, and the sparkling ocean. Sidney's charming downtown is merely moments away on foot. This home provides excellent investment potential as it may be zoned for up to 4 dwelling units, offering significant development opportunities for the discerning buyer. Convenient lane access provides ample parking. Property is sold as is, where is. (id:24231)
Property Details
|
MLS® Number
|
991998 |
|
Property Type
|
Single Family |
|
Neigbourhood
|
Sidney South-East |
|
Features
|
Level Lot, Partially Cleared, Other |
|
Parking Space Total
|
2 |
|
Plan
|
Vip1552 |
|
Structure
|
Shed |
Building
|
Bathroom Total
|
1 |
|
Bedrooms Total
|
2 |
|
Architectural Style
|
Character |
|
Constructed Date
|
1916 |
|
Cooling Type
|
Air Conditioned |
|
Fireplace Present
|
Yes |
|
Fireplace Total
|
1 |
|
Heating Fuel
|
Electric, Wood |
|
Heating Type
|
Baseboard Heaters, Heat Pump |
|
Size Interior
|
1883 Sqft |
|
Total Finished Area
|
1593 Sqft |
|
Type
|
House |
Land
|
Acreage
|
No |
|
Size Irregular
|
5500 |
|
Size Total
|
5500 Sqft |
|
Size Total Text
|
5500 Sqft |
|
Zoning Type
|
Residential |
Rooms
| Level |
Type |
Length |
Width |
Dimensions |
|
Second Level |
Bedroom |
8 ft |
11 ft |
8 ft x 11 ft |
|
Second Level |
Primary Bedroom |
13 ft |
14 ft |
13 ft x 14 ft |
|
Main Level |
Office |
8 ft |
16 ft |
8 ft x 16 ft |
|
Main Level |
Storage |
6 ft |
8 ft |
6 ft x 8 ft |
|
Main Level |
Storage |
13 ft |
6 ft |
13 ft x 6 ft |
|
Main Level |
Bathroom |
|
|
4-Piece |
|
Main Level |
Kitchen |
7 ft |
14 ft |
7 ft x 14 ft |
|
Main Level |
Eating Area |
9 ft |
13 ft |
9 ft x 13 ft |
|
Main Level |
Dining Room |
13 ft |
13 ft |
13 ft x 13 ft |
|
Main Level |
Family Room |
10 ft |
14 ft |
10 ft x 14 ft |
|
Main Level |
Living Room |
13 ft |
14 ft |
13 ft x 14 ft |
|
Main Level |
Entrance |
7 ft |
6 ft |
7 ft x 6 ft |
https://www.realtor.ca/real-estate/28071171/9616-sixth-st-sidney-sidney-south-east
