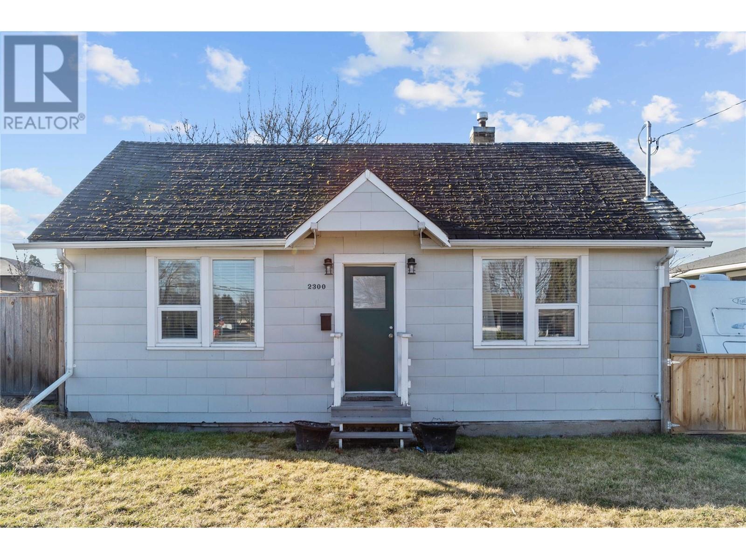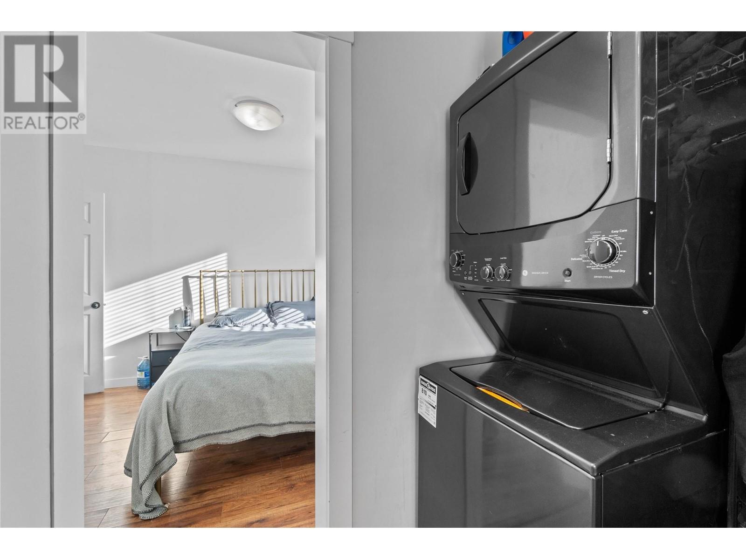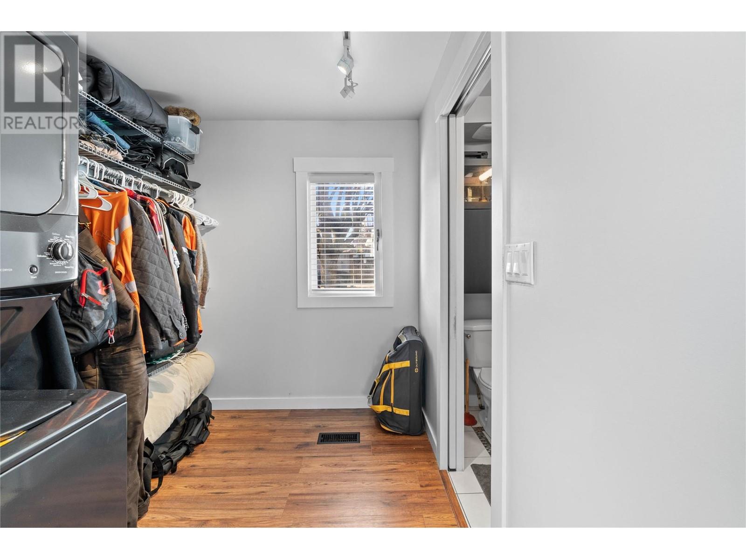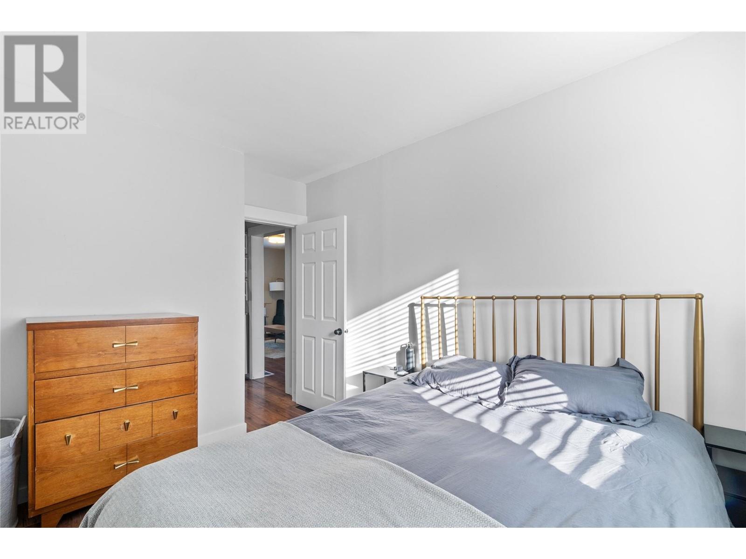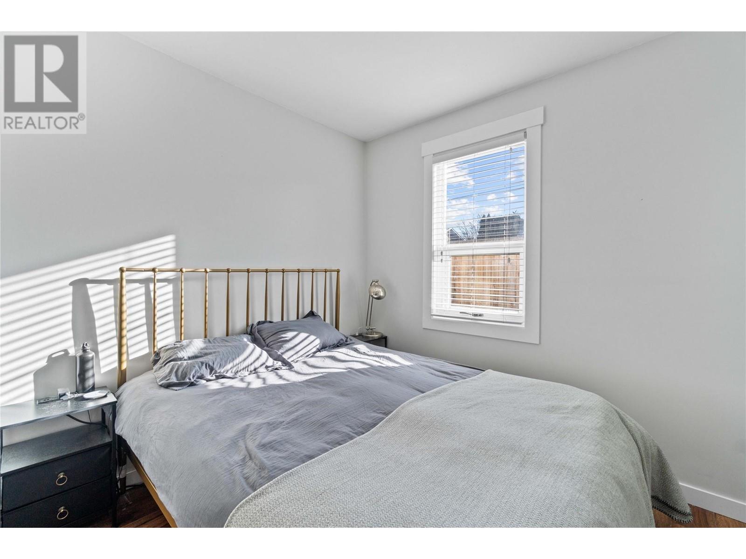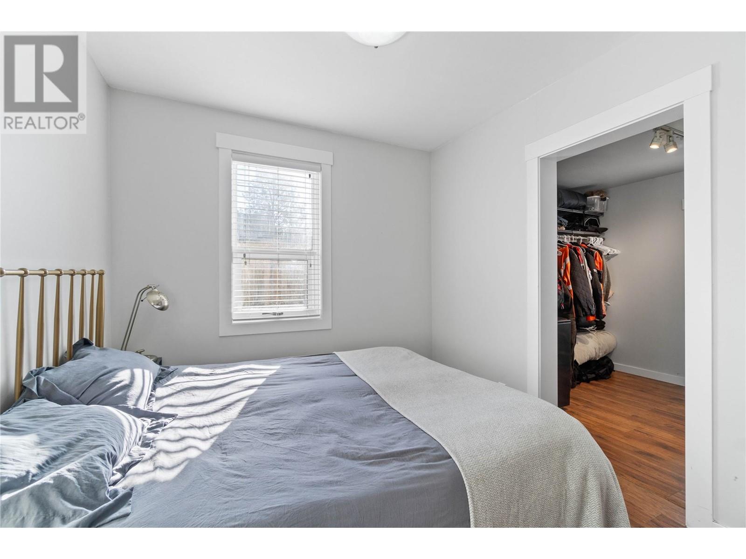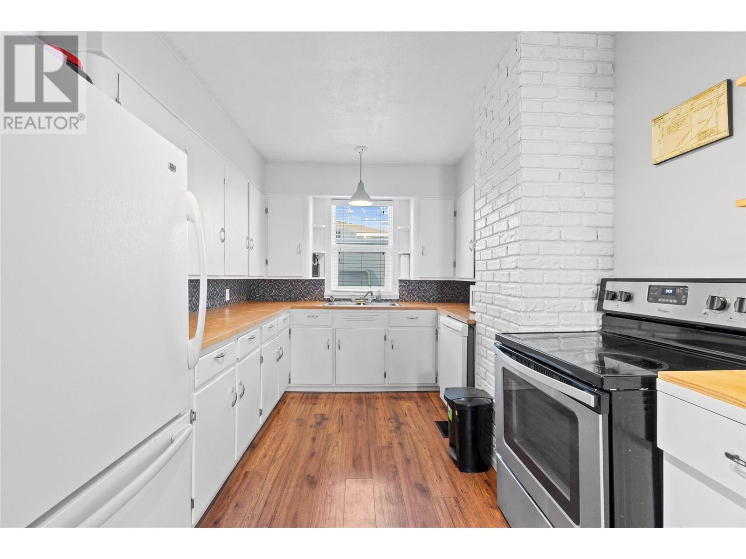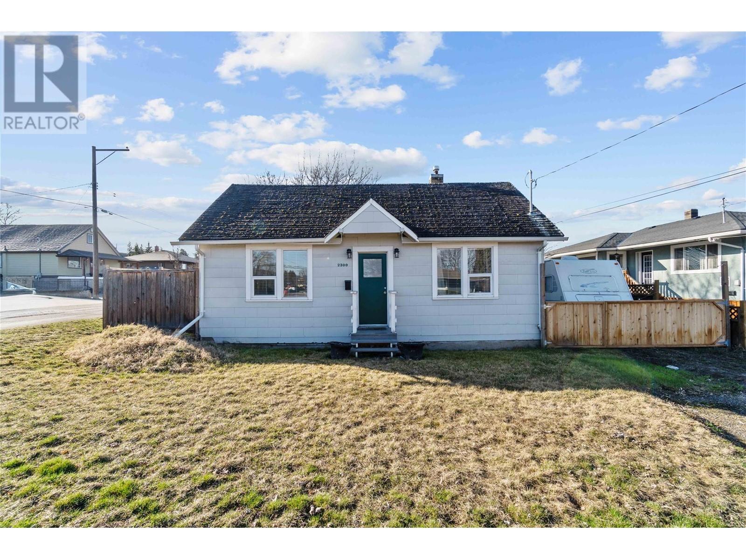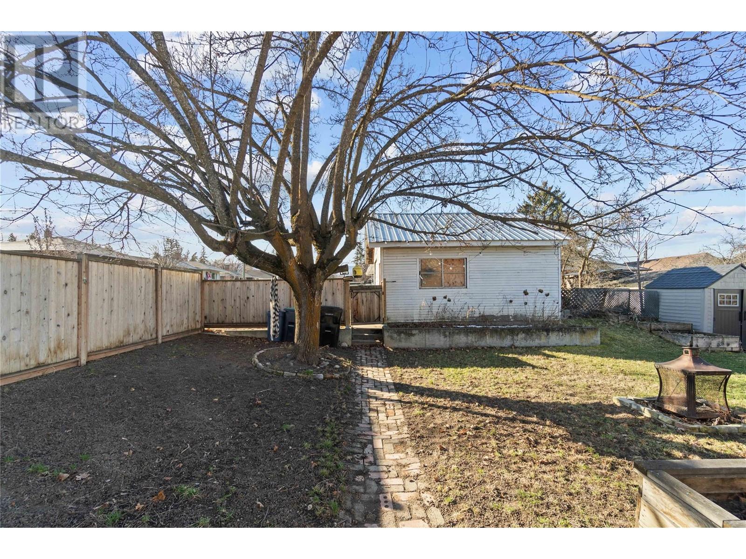2300 38 Avenue Vernon, British Columbia V1T 2Z4
$499,900
Welcome to this charming 2-bedroom, 2-bathroom single-family home situated on a desirable corner lot in Easthill. Perfectly designed for those looking to downsize, invest, or purchase their first home, this property offers both comfort and opportunity. The flat, fenced, and private yard provides an ideal space for outdoor enjoyment, whether it’s gardening, entertaining, or relaxing. Tastefully updated, the interior is warm and inviting, with a functional layout that maximizes space and natural light. With its prime location, you’ll be within walking distance to transit, schools, parks, shopping, and so much more. Plus, the home boasts incredible development potential, making it an excellent investment for the future. A detached garage adds to the value while providing privacy to the backyard. Don't miss out on this opportunity to own in one of Easthill's most sought-after neighborhoods. Schedule your viewing today! (id:24231)
Open House
This property has open houses!
12:30 pm
Ends at:2:00 pm
Hosted by Sheri Rice
1:00 pm
Ends at:3:00 pm
Property Details
| MLS® Number | 10340486 |
| Property Type | Single Family |
| Neigbourhood | East Hill |
| Amenities Near By | Public Transit, Park, Recreation, Schools, Shopping |
| Community Features | Family Oriented |
| Features | Level Lot, Private Setting, Corner Site |
| Parking Space Total | 4 |
| View Type | City View, View (panoramic) |
Building
| Bathroom Total | 2 |
| Bedrooms Total | 2 |
| Appliances | Refrigerator, Dishwasher, Oven - Electric, Washer/dryer Stack-up |
| Architectural Style | Bungalow |
| Basement Type | Cellar |
| Constructed Date | 1918 |
| Construction Style Attachment | Detached |
| Exterior Finish | Wood Siding |
| Fire Protection | Smoke Detector Only |
| Flooring Type | Laminate, Tile |
| Heating Type | Forced Air |
| Roof Material | Asphalt Shingle |
| Roof Style | Unknown |
| Stories Total | 1 |
| Size Interior | 871 Sqft |
| Type | House |
| Utility Water | Municipal Water |
Parking
| Detached Garage | 1 |
Land
| Access Type | Easy Access |
| Acreage | No |
| Fence Type | Fence |
| Land Amenities | Public Transit, Park, Recreation, Schools, Shopping |
| Landscape Features | Level |
| Sewer | Municipal Sewage System |
| Size Irregular | 0.11 |
| Size Total | 0.11 Ac|under 1 Acre |
| Size Total Text | 0.11 Ac|under 1 Acre |
| Zoning Type | Unknown |
Rooms
| Level | Type | Length | Width | Dimensions |
|---|---|---|---|---|
| Main Level | 4pc Ensuite Bath | 7'11'' x 2'9'' | ||
| Main Level | Laundry Room | 7'11'' x 6'9'' | ||
| Main Level | Primary Bedroom | 11'11'' x 8'10'' | ||
| Main Level | Bedroom | 12'5'' x 9'10'' | ||
| Main Level | Living Room | 16'4'' x 9'10'' | ||
| Main Level | Kitchen | 17' x 8'10'' | ||
| Main Level | 4pc Bathroom | 7'11'' x 7'3'' | ||
| Main Level | Dining Room | 7'9'' x 11'3'' |
https://www.realtor.ca/real-estate/28071195/2300-38-avenue-vernon-east-hill
Interested?
Contact us for more information
