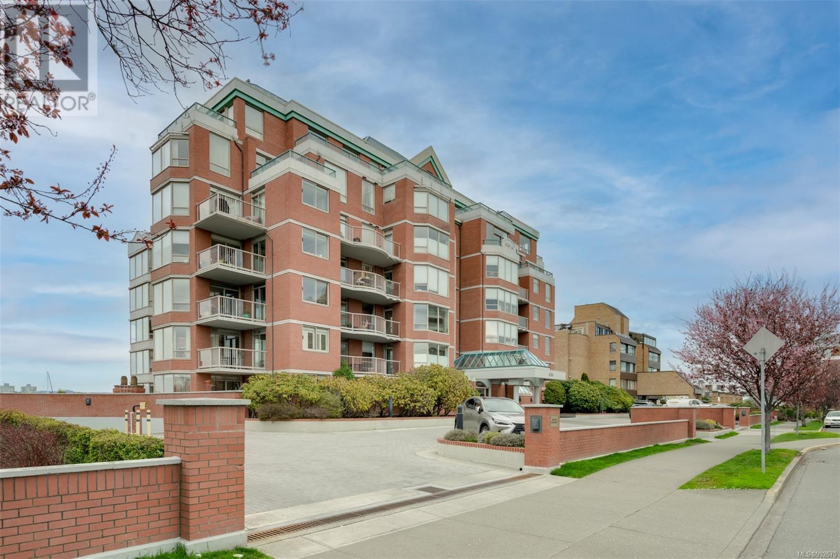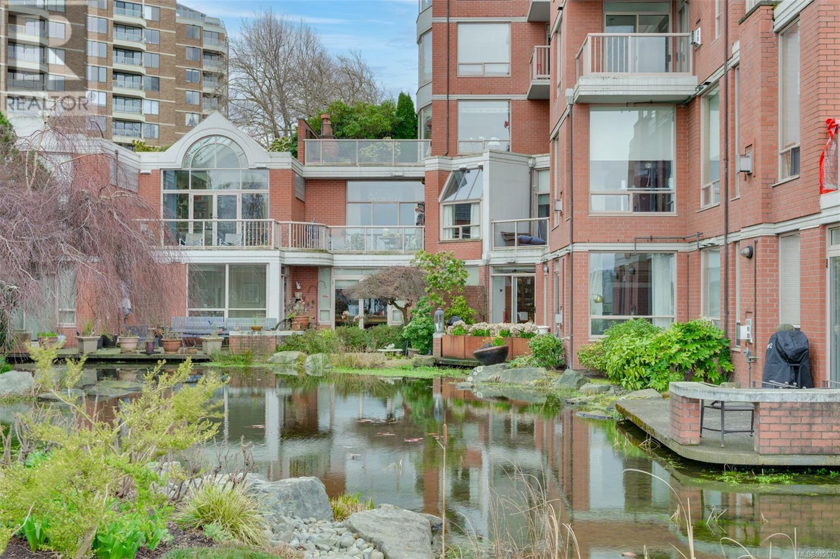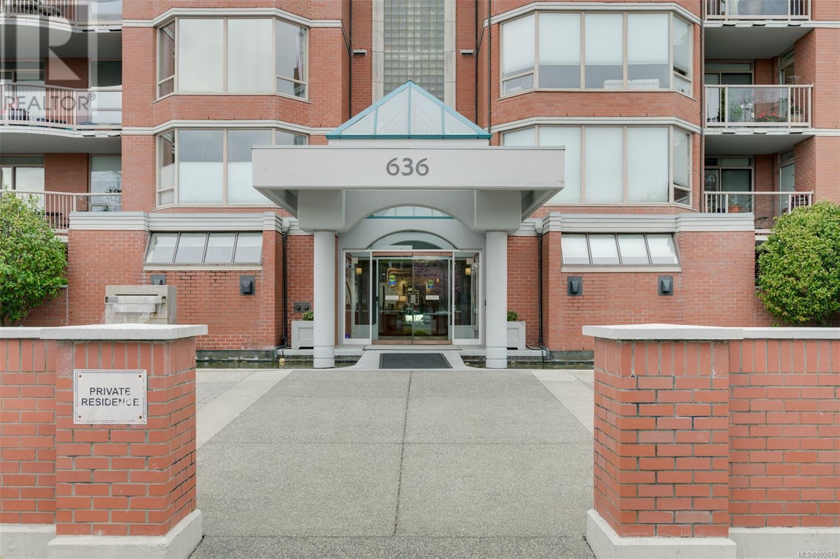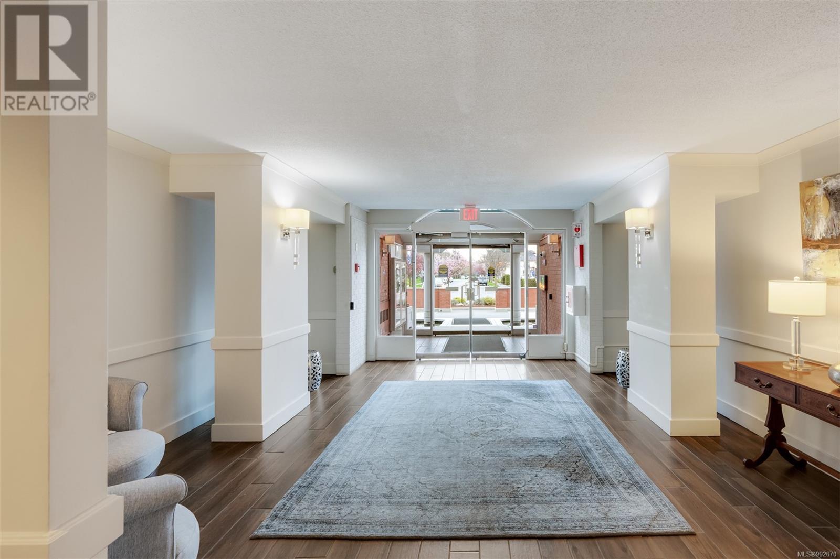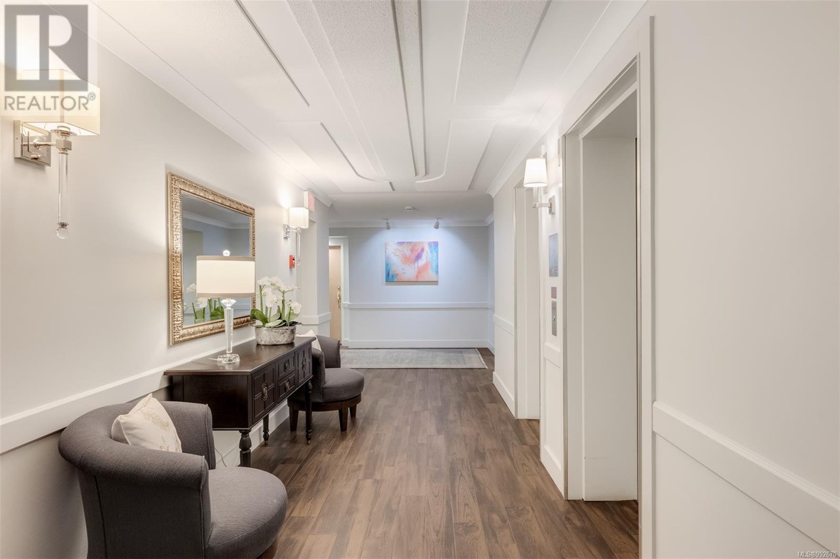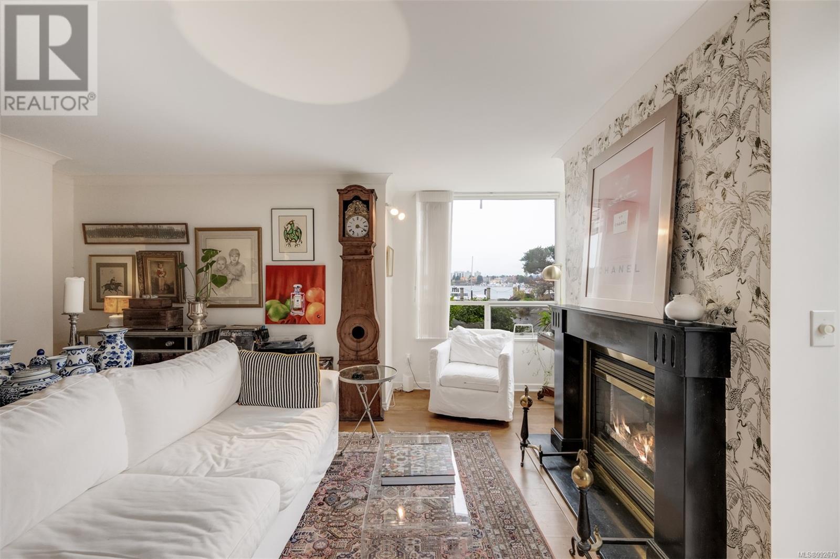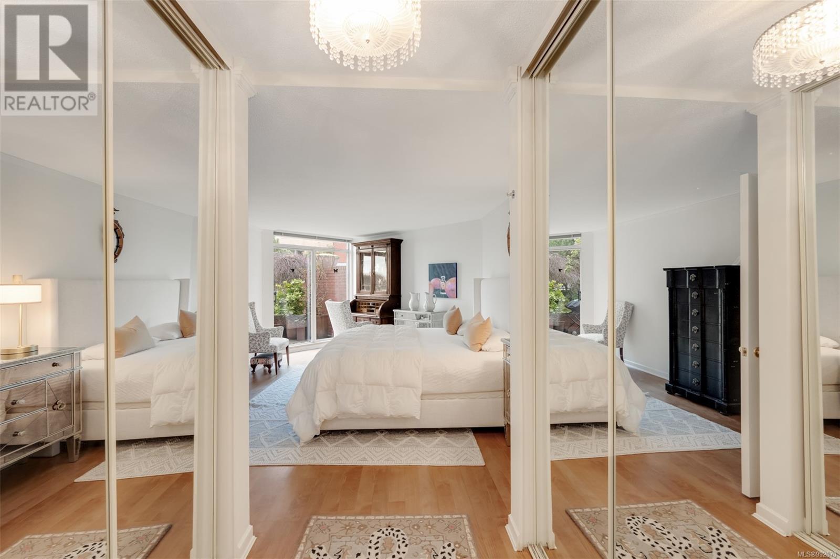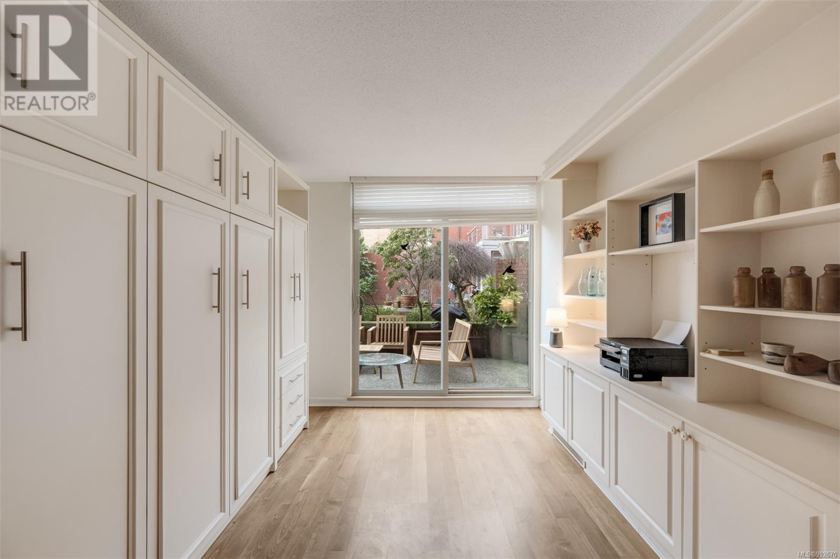104 636 Montreal St Victoria, British Columbia V8V 4H1
$919,000Maintenance,
$988 Monthly
Maintenance,
$988 MonthlyStunning James Bay waterfront condo with breathtaking inner harbour views. This beautifully updated two bed, two bath suite in the iconic Harbourside offers both luxury and convenience. Views of Victoria harbour and marina, this condo is situated in one of Victoria's most coveted locations. Step out onto the private terrace and enjoy tranquil views of the freshwater pond and meticulously landscaped gardens. Engineered maple floors throughout, a cozy gas fireplace, and two updated bathrooms. Spacious primary bedroom featuring a luxurious ensuite with a separate soaker tub and shower with access to the scenic terrace. Second bedroom is cleverly designed with a wall bed and built-ins, making an ideal guest room or home office. Ample in-suite storage, a separate storage locker, and secure underground parking. Building is well-managed by a proactive strata. Located steps from Dallas Road, waterfront, downtown, Fisherman’s Wharf, Ogden Point, and a variety of shops and restaurants. Don’t miss your chance to own this stunning waterfront property in one of Victoria’s most desirable neighbourhoods! (id:24231)
Property Details
| MLS® Number | 992670 |
| Property Type | Single Family |
| Neigbourhood | James Bay |
| Community Name | Harbourside |
| Community Features | Pets Allowed With Restrictions, Family Oriented |
| Parking Space Total | 1 |
| Plan | Vis1897 |
| Structure | Patio(s) |
| View Type | Ocean View |
| Water Front Type | Waterfront On Ocean |
Building
| Bathroom Total | 2 |
| Bedrooms Total | 2 |
| Appliances | Refrigerator, Stove, Washer, Dryer |
| Constructed Date | 1990 |
| Cooling Type | None |
| Fireplace Present | Yes |
| Fireplace Total | 1 |
| Heating Fuel | Electric |
| Heating Type | Baseboard Heaters |
| Size Interior | 1312 Sqft |
| Total Finished Area | 1312 Sqft |
| Type | Apartment |
Parking
| Underground |
Land
| Acreage | No |
| Size Irregular | 1312 |
| Size Total | 1312 Sqft |
| Size Total Text | 1312 Sqft |
| Zoning Type | Residential |
Rooms
| Level | Type | Length | Width | Dimensions |
|---|---|---|---|---|
| Main Level | Laundry Room | 3 ft | 5 ft | 3 ft x 5 ft |
| Main Level | Patio | 26 ft | 8 ft | 26 ft x 8 ft |
| Main Level | Bathroom | 3-Piece | ||
| Main Level | Bedroom | 8 ft | 13 ft | 8 ft x 13 ft |
| Main Level | Ensuite | 5-Piece | ||
| Main Level | Primary Bedroom | 13 ft | 20 ft | 13 ft x 20 ft |
| Main Level | Kitchen | 10 ft | 12 ft | 10 ft x 12 ft |
| Main Level | Storage | 6 ft | 3 ft | 6 ft x 3 ft |
| Main Level | Dining Room | 10 ft | 7 ft | 10 ft x 7 ft |
| Main Level | Living Room | 17 ft | 18 ft | 17 ft x 18 ft |
| Main Level | Entrance | 7 ft | 6 ft | 7 ft x 6 ft |
https://www.realtor.ca/real-estate/28072311/104-636-montreal-st-victoria-james-bay
Interested?
Contact us for more information
