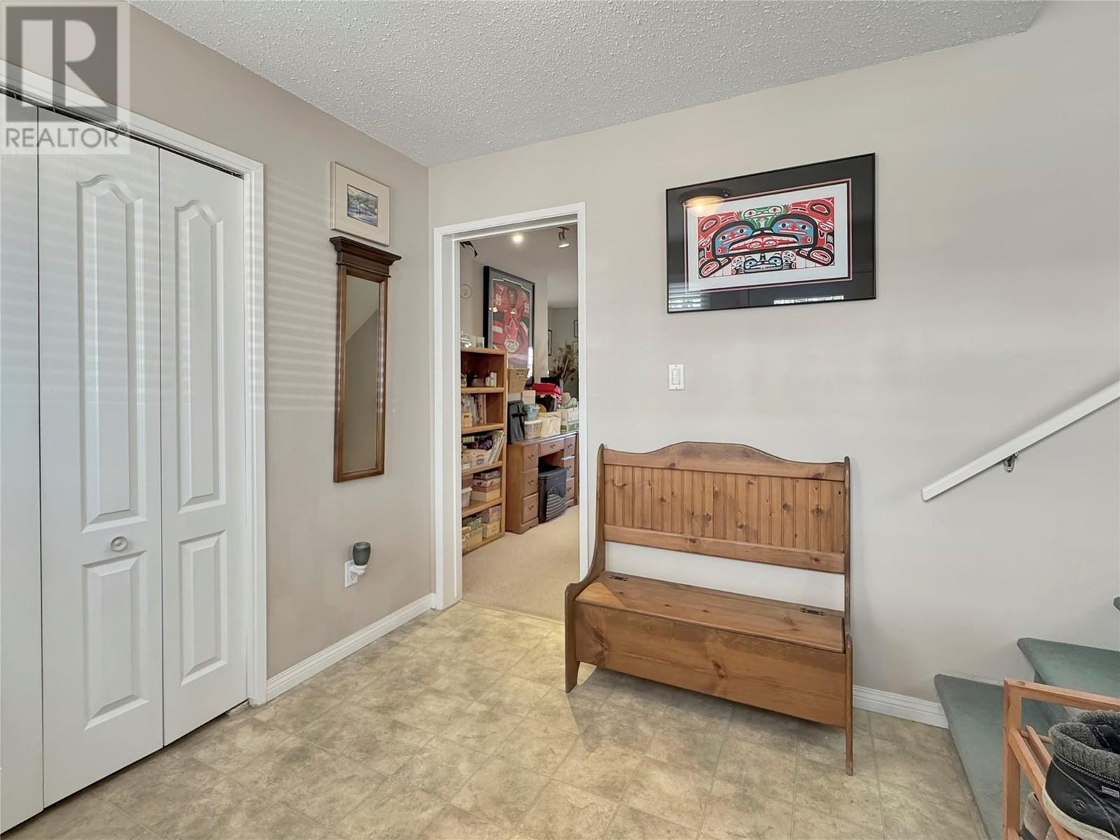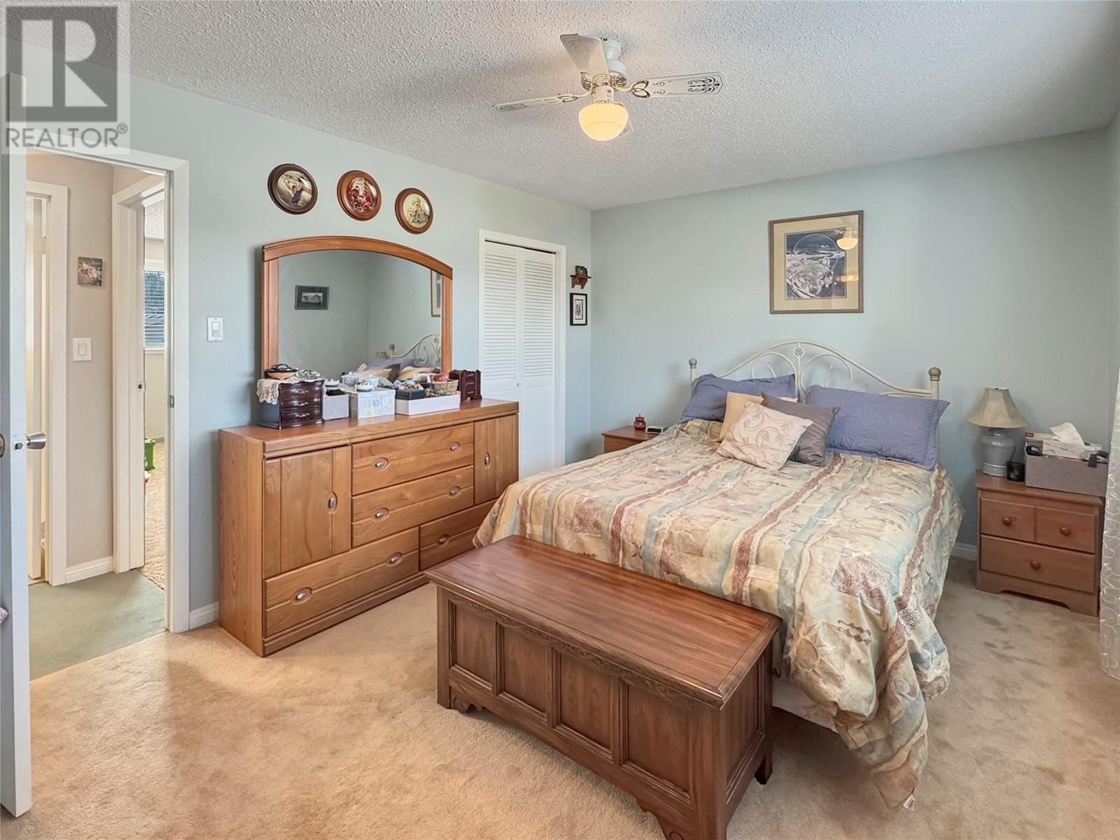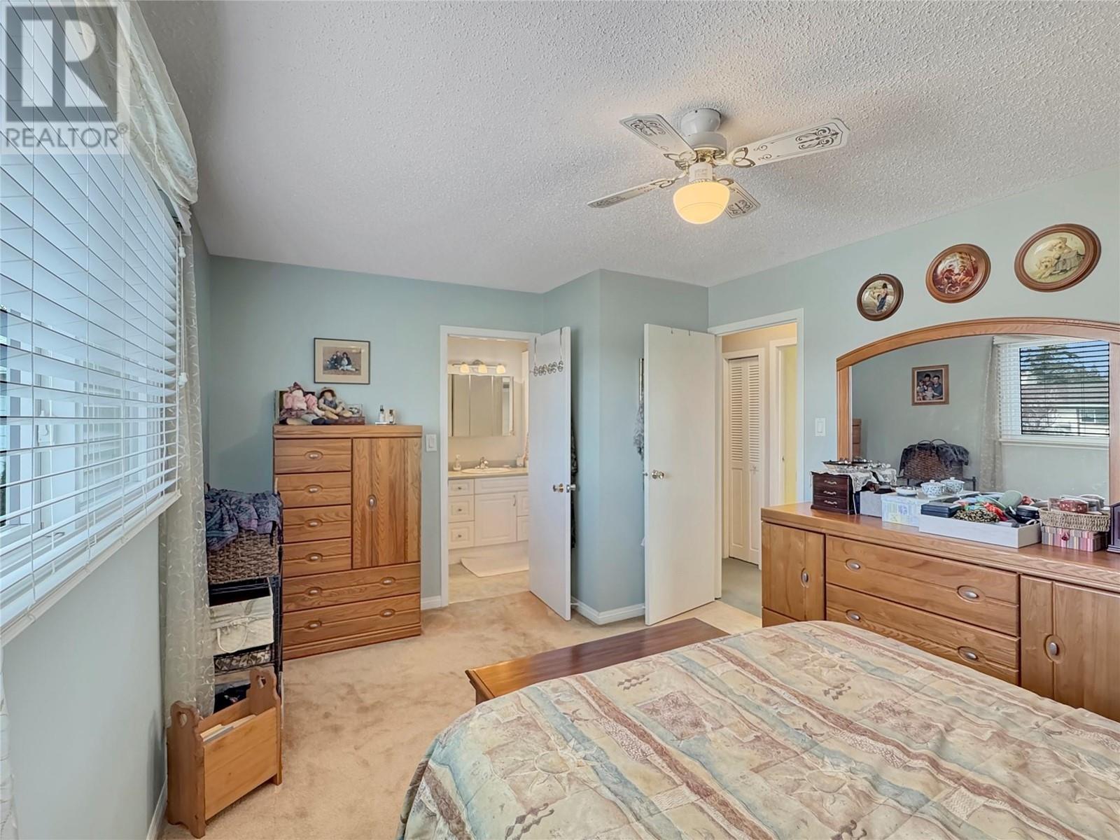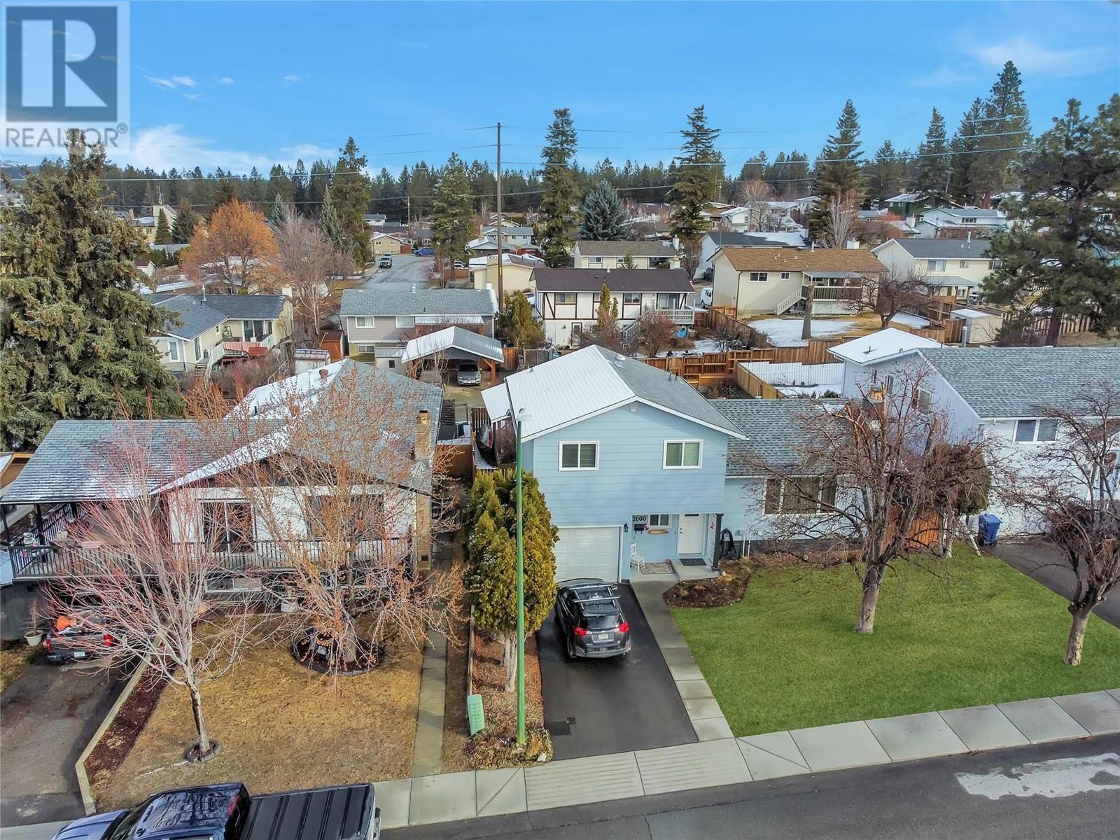3 Bedroom
3 Bathroom
2130 sqft
Split Level Entry
Forced Air
$539,000
A beautifully maintained and lovingly cared-for family home, nestled in one of Cranbrook’s most desirable, family-friendly neighbourhoods! Located on a quiet street with convenient alley access, this spacious 3-bedroom, 2.5-bathroom home offers incredible curb appeal, functionality, and warmth on a generous .14-acre lot. Built in 1977, this charming home blends timeless character with thoughtful updates throughout. Step inside to a spacious entryway that opens into a bright and welcoming sitting room, where large windows flood the space with natural light. The adjoining kitchen is designed with both style and function in mind—featuring ample counter space, modern updates, and a seamless flow into the dining and living areas, making it the perfect hub for everyday life and entertaining. Upstairs, you’ll find the ideal family layout—complete with a primary bedroom featuring a walk-through bathroom, and two additional bedrooms. Just a few steps down from the kitchen, a cozy family room awaits with sliding doors for easy backyard access, a convenient 2-piece bathroom, and direct entry to the attached garage. Head downstairs to find even more space with a laundry room, large bedroom or recreation space- you choose! Also complete with full bath and plenty of storage options. Outside, enjoy the covered alley-access carport, fully fenced yard garden beds, and a covered back deck. Whether you’re hosting family BBQs or enjoying the peaceful surroundings, the backyard is ready for all your outdoor bliss. This home has been truly well-loved and maintained over the years, and now it’s ready for its next chapter. Call today! (id:24231)
Property Details
|
MLS® Number
|
10340449 |
|
Property Type
|
Single Family |
|
Neigbourhood
|
Cranbrook South |
|
Amenities Near By
|
Golf Nearby, Public Transit, Recreation, Shopping, Ski Area |
|
Community Features
|
Family Oriented |
|
Parking Space Total
|
1 |
Building
|
Bathroom Total
|
3 |
|
Bedrooms Total
|
3 |
|
Architectural Style
|
Split Level Entry |
|
Constructed Date
|
1977 |
|
Construction Style Attachment
|
Detached |
|
Construction Style Split Level
|
Other |
|
Half Bath Total
|
1 |
|
Heating Type
|
Forced Air |
|
Stories Total
|
2 |
|
Size Interior
|
2130 Sqft |
|
Type
|
House |
|
Utility Water
|
Municipal Water |
Parking
|
Covered
|
|
|
Attached Garage
|
1 |
Land
|
Acreage
|
No |
|
Fence Type
|
Fence |
|
Land Amenities
|
Golf Nearby, Public Transit, Recreation, Shopping, Ski Area |
|
Sewer
|
Municipal Sewage System |
|
Size Irregular
|
0.14 |
|
Size Total
|
0.14 Ac|under 1 Acre |
|
Size Total Text
|
0.14 Ac|under 1 Acre |
|
Zoning Type
|
Residential |
Rooms
| Level |
Type |
Length |
Width |
Dimensions |
|
Second Level |
Bedroom |
|
|
16' x 10' |
|
Second Level |
Bedroom |
|
|
11' x 16' |
|
Second Level |
Primary Bedroom |
|
|
11' x 16' |
|
Second Level |
Full Bathroom |
|
|
Measurements not available |
|
Basement |
Full Bathroom |
|
|
Measurements not available |
|
Basement |
Recreation Room |
|
|
24' x 17' |
|
Basement |
Laundry Room |
|
|
7' x 8' |
|
Main Level |
Partial Bathroom |
|
|
Measurements not available |
|
Main Level |
Dining Room |
|
|
13' x 10' |
|
Main Level |
Family Room |
|
|
17' x 15' |
|
Main Level |
Foyer |
|
|
8' x 8' |
|
Main Level |
Living Room |
|
|
19' x 10' |
|
Main Level |
Kitchen |
|
|
10' x 13' |
https://www.realtor.ca/real-estate/28072608/2600-3a-street-s-cranbrook-cranbrook-south



































