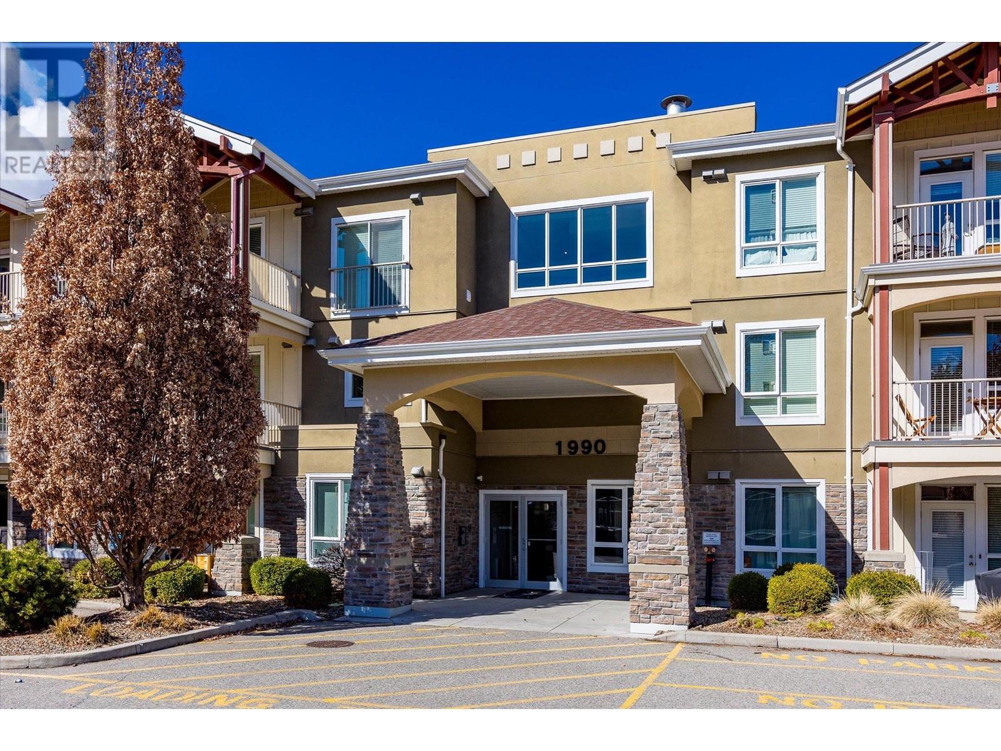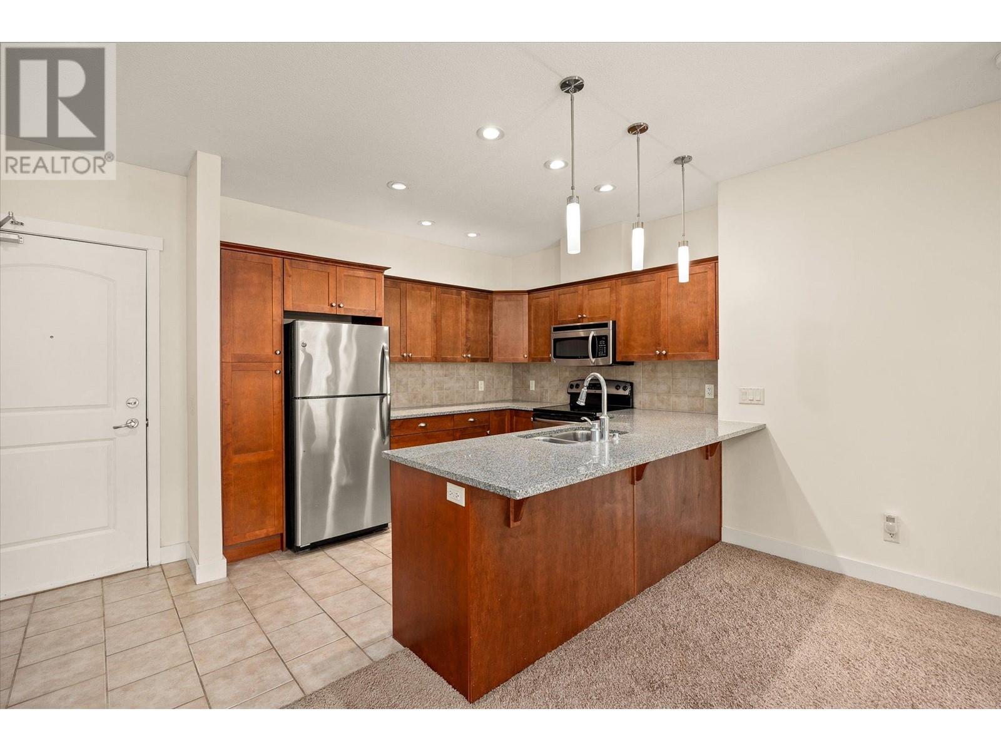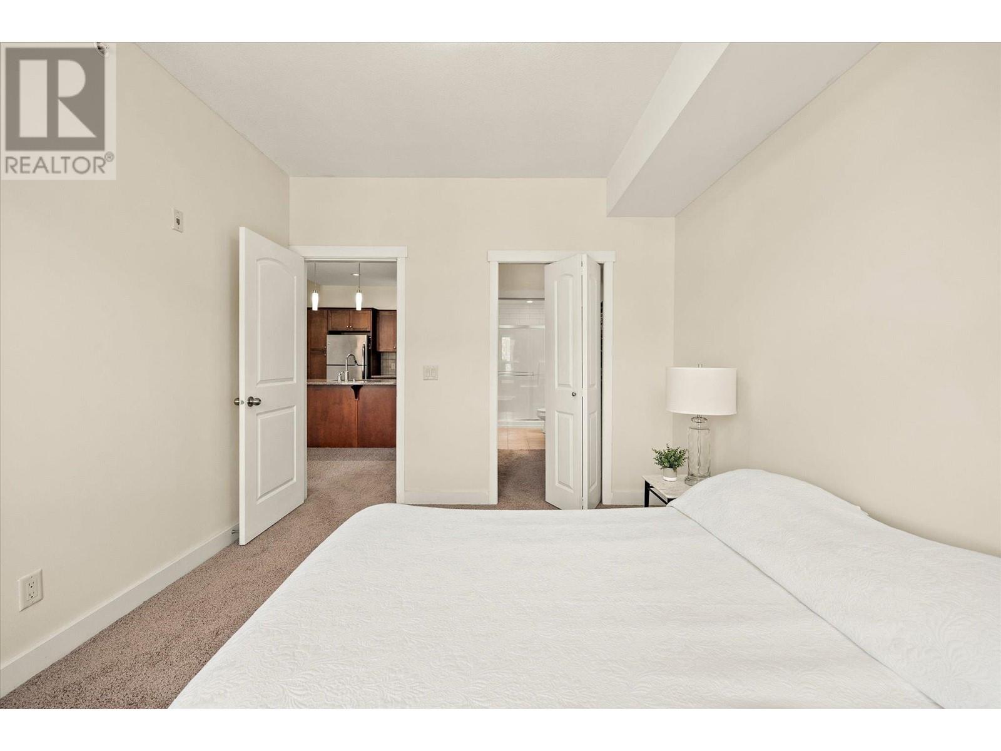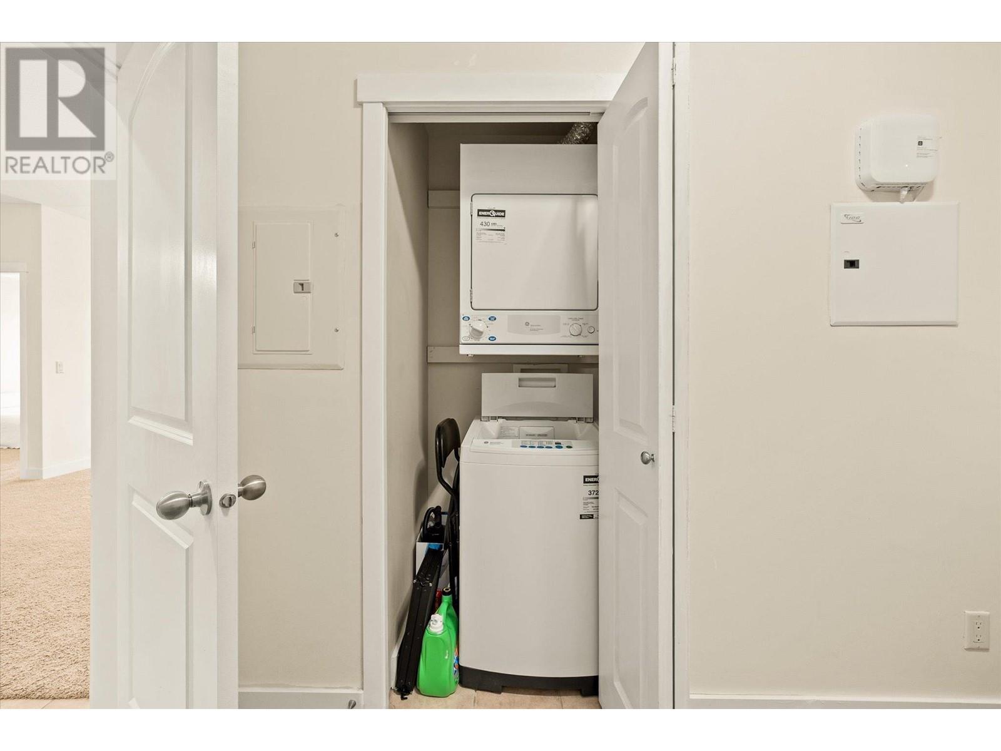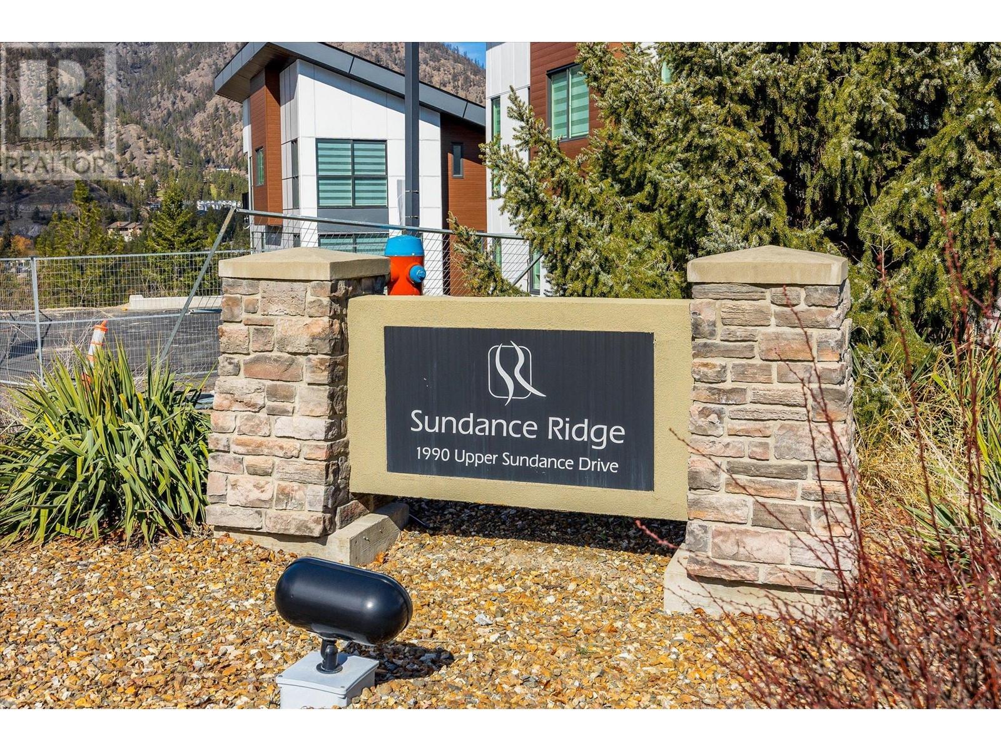2 Bedroom
2 Bathroom
1056 sqft
Other
Inground Pool, Outdoor Pool, Pool
Central Air Conditioning
Forced Air
$470,000Maintenance,
$533.09 Monthly
Discover lake-view living with stunning mountain views at its finest in this bright and spacious TOP FLOOR 2-bedroom, 2-bathroom condo in the sought-after Sundance Ridge community. This well-designed unit offers a thoughtful layout with bedrooms on opposite sides of the condo. Open concept with a larger kitchen AND a den/office. The private deck has breathtaking views overlooking Shannon Lake—perfect for those who love to golf, fish, or enjoy nature outside their window. Located in a peaceful yet convenient neighbourhood, you’re just minutes from schools, parks, hiking trails, shopping, and more. The complex features top-tier amenities, including a pool, hot tub, and guest suite. One underground parking stall and a storage locker are included. Pets are allowed. New to Sundance Ridge, check out the community website here: https://sundanceridgecondos.com/ (id:24231)
Property Details
|
MLS® Number
|
10340368 |
|
Property Type
|
Single Family |
|
Neigbourhood
|
Shannon Lake |
|
Community Name
|
Sundance Ridge |
|
Parking Space Total
|
1 |
|
Pool Type
|
Inground Pool, Outdoor Pool, Pool |
|
Storage Type
|
Storage, Locker |
|
View Type
|
Mountain View, View Of Water, View (panoramic) |
Building
|
Bathroom Total
|
2 |
|
Bedrooms Total
|
2 |
|
Appliances
|
Refrigerator, Dishwasher, Oven - Electric, Microwave, Washer/dryer Stack-up |
|
Architectural Style
|
Other |
|
Constructed Date
|
2008 |
|
Cooling Type
|
Central Air Conditioning |
|
Flooring Type
|
Carpeted, Ceramic Tile |
|
Heating Type
|
Forced Air |
|
Stories Total
|
1 |
|
Size Interior
|
1056 Sqft |
|
Type
|
Apartment |
|
Utility Water
|
Municipal Water |
Parking
Land
|
Acreage
|
No |
|
Sewer
|
Municipal Sewage System |
|
Size Total Text
|
Under 1 Acre |
|
Zoning Type
|
Unknown |
Rooms
| Level |
Type |
Length |
Width |
Dimensions |
|
Main Level |
Utility Room |
|
|
3'4'' x 2'4'' |
|
Main Level |
4pc Bathroom |
|
|
9' x 4'11'' |
|
Main Level |
Bedroom |
|
|
11'3'' x 10'2'' |
|
Main Level |
3pc Ensuite Bath |
|
|
8'11'' x 4'11'' |
|
Main Level |
Primary Bedroom |
|
|
13'3'' x 10'7'' |
|
Main Level |
Living Room |
|
|
16'3'' x 11'11'' |
|
Main Level |
Den |
|
|
11'4'' x 7'1'' |
|
Main Level |
Dining Room |
|
|
14'5'' x 8'7'' |
|
Main Level |
Kitchen |
|
|
10'11'' x 10'1'' |
https://www.realtor.ca/real-estate/28072702/1990-upper-sundance-drive-unit-3308-west-kelowna-shannon-lake
