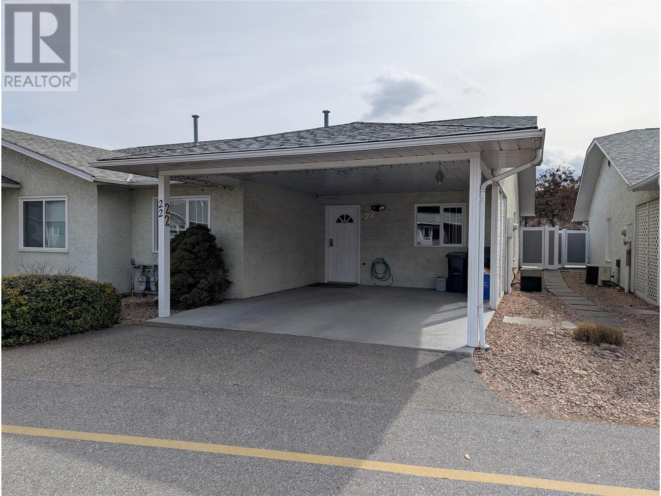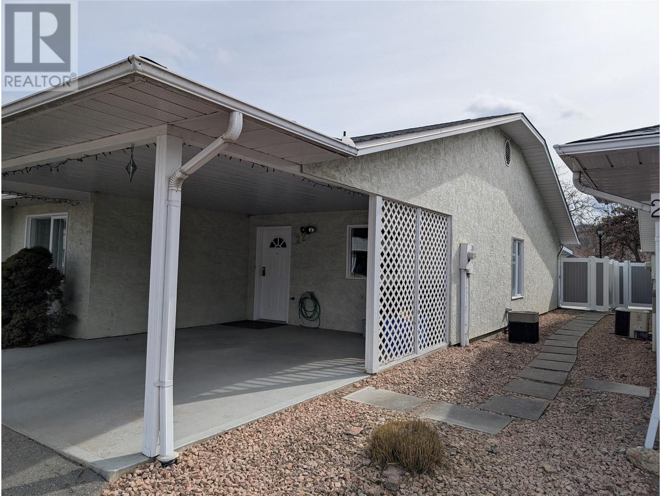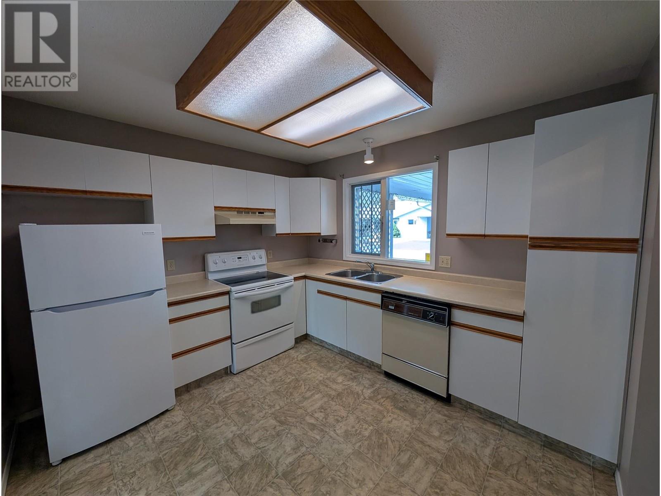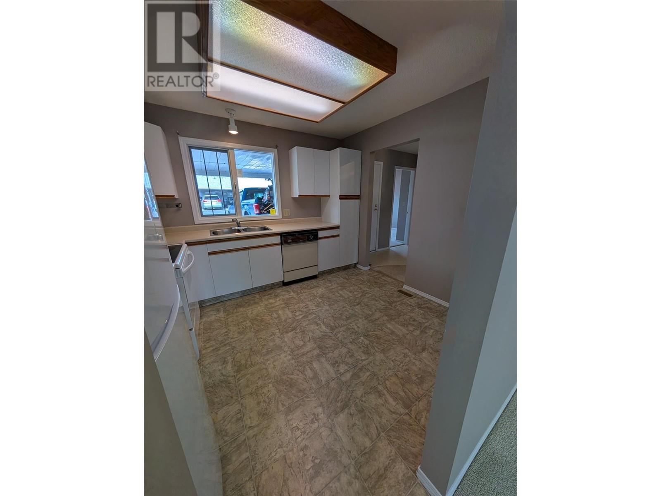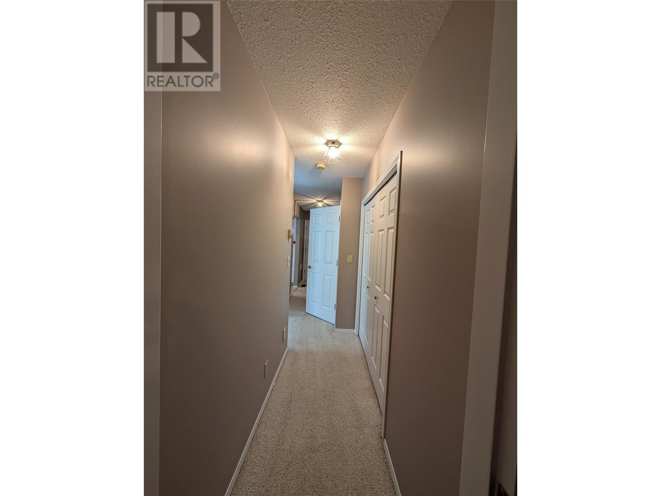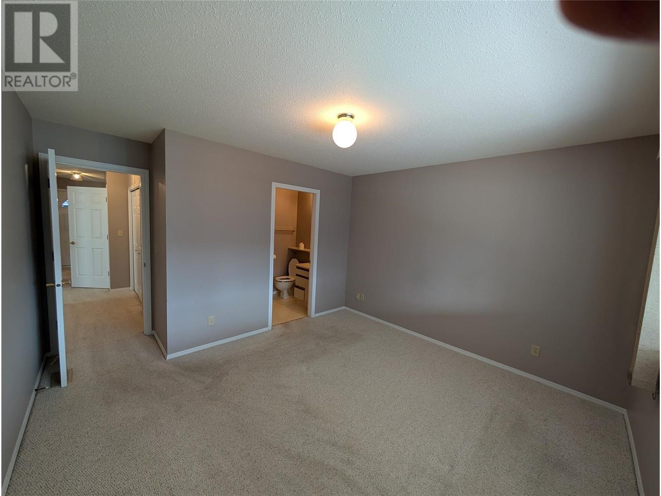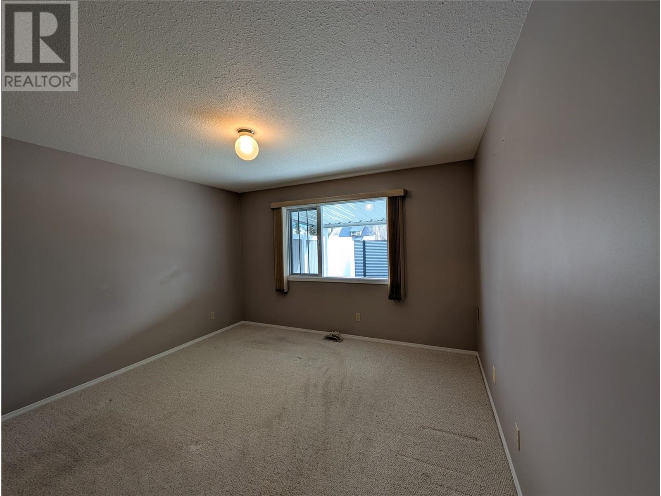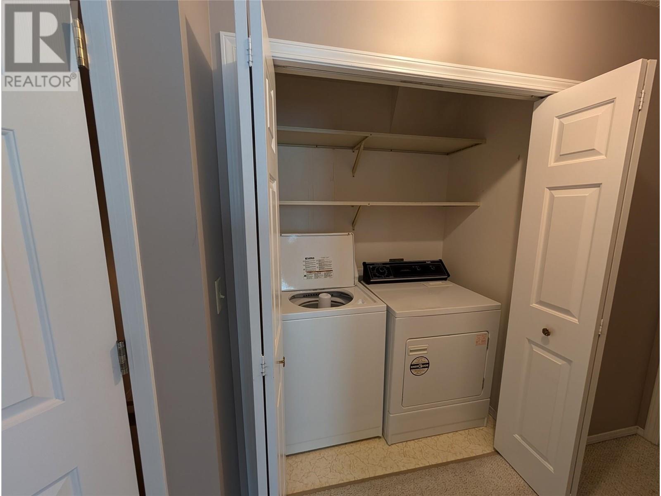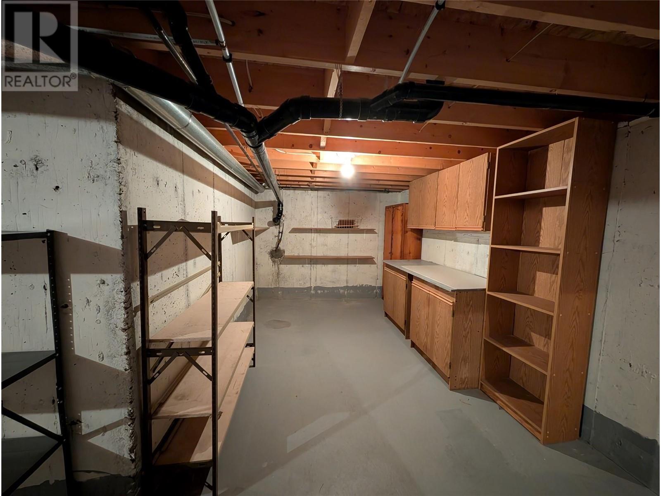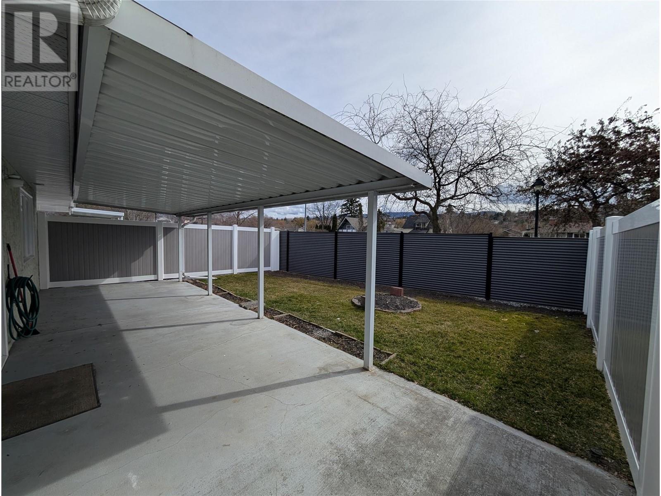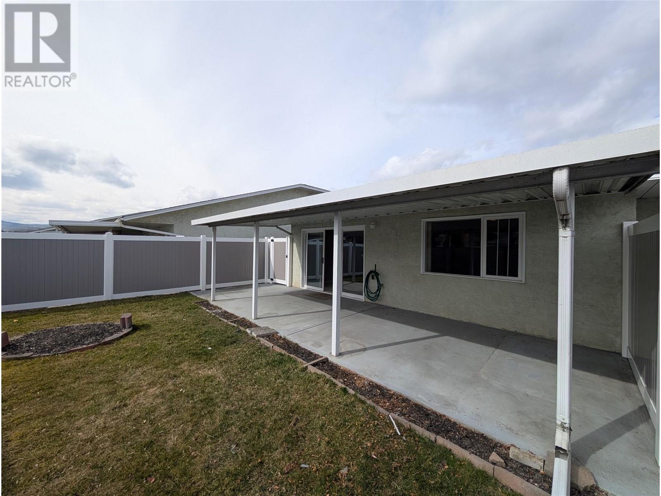3900 27 Avenue Unit# 22 Vernon, British Columbia V1T 9E6
2 Bedroom
2 Bathroom
1015 sqft
Ranch
Central Air Conditioning
Forced Air
$439,900Maintenance, Reserve Fund Contributions, Ground Maintenance, Property Management, Other, See Remarks, Sewer, Waste Removal, Water
$375 Monthly
Maintenance, Reserve Fund Contributions, Ground Maintenance, Property Management, Other, See Remarks, Sewer, Waste Removal, Water
$375 Monthly2 bed/2 bath in the desirable 55+ Spruce Landing complex. Walking distance to town, close to Okanagan and Kalamalka lakes. Spacious layout with lots of natural light. Large basement/workshop space downstairs with large crawl space/storage, 2 areas 3ft high x 21ft x 12ft. Generous yard space with a covered patio. Large living/dining space and a large walk in close off the primary ensuite. Number of RV parking spots available in the complex for residents with some restrictions. (id:24231)
Property Details
| MLS® Number | 10340256 |
| Property Type | Single Family |
| Neigbourhood | City of Vernon |
| Community Name | SPRUCE LANDING |
| Community Features | Rentals Allowed, Seniors Oriented |
| Parking Space Total | 2 |
| Structure | Clubhouse |
Building
| Bathroom Total | 2 |
| Bedrooms Total | 2 |
| Amenities | Clubhouse |
| Architectural Style | Ranch |
| Basement Type | Crawl Space, Partial |
| Constructed Date | 1991 |
| Construction Style Attachment | Attached |
| Cooling Type | Central Air Conditioning |
| Exterior Finish | Stucco |
| Heating Type | Forced Air |
| Roof Material | Asphalt Shingle |
| Roof Style | Unknown |
| Stories Total | 1 |
| Size Interior | 1015 Sqft |
| Type | Row / Townhouse |
| Utility Water | Municipal Water |
Parking
| Carport |
Land
| Acreage | No |
| Fence Type | Fence |
| Sewer | Municipal Sewage System |
| Size Irregular | 0.06 |
| Size Total | 0.06 Ac|under 1 Acre |
| Size Total Text | 0.06 Ac|under 1 Acre |
| Zoning Type | Residential |
Rooms
| Level | Type | Length | Width | Dimensions |
|---|---|---|---|---|
| Basement | Unfinished Room | 25'0'' x 12'4'' | ||
| Basement | Unfinished Room | 11'3'' x 8'11'' | ||
| Main Level | Bedroom | 10'6'' x 9'1'' | ||
| Main Level | Full Bathroom | 7'3'' x 4'0'' | ||
| Main Level | Laundry Room | 5'6'' x 2'11'' | ||
| Main Level | Other | 5'6'' x 5'4'' | ||
| Main Level | 4pc Ensuite Bath | 11' x 4'10'' | ||
| Main Level | Primary Bedroom | 13'9'' x 12'4'' | ||
| Main Level | Other | 19'9'' x 3'6'' | ||
| Main Level | Living Room | 23'7'' x 12'3'' | ||
| Main Level | Kitchen | 10'9'' x 9'11'' |
https://www.realtor.ca/real-estate/28073119/3900-27-avenue-unit-22-vernon-city-of-vernon
Interested?
Contact us for more information
