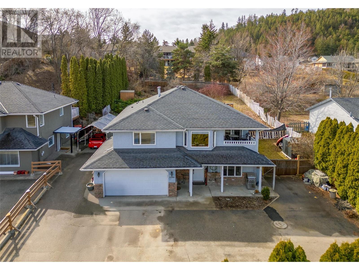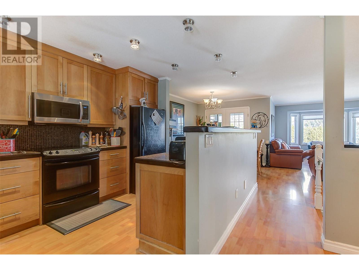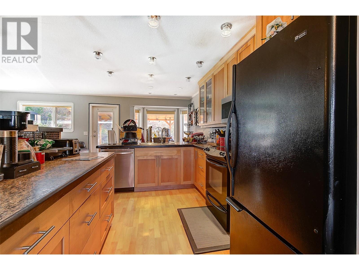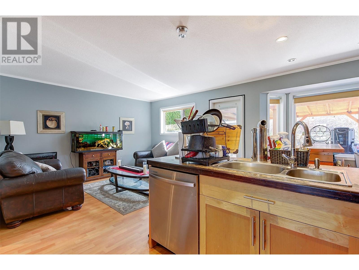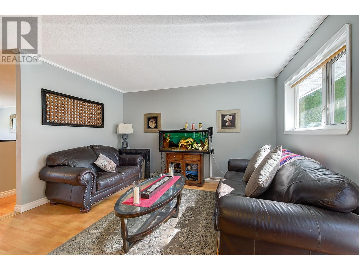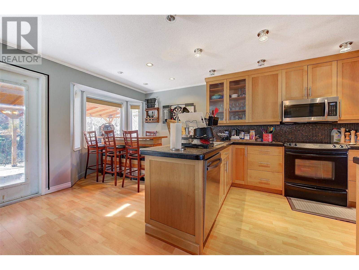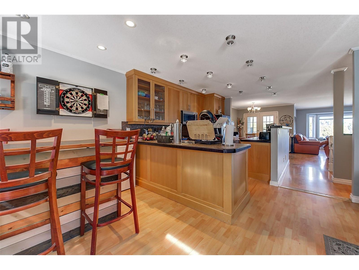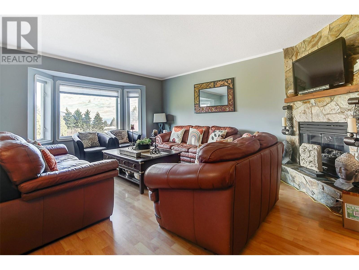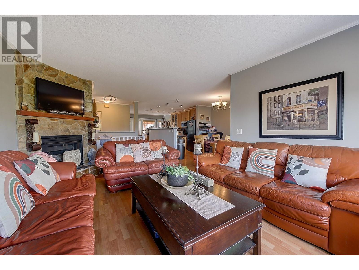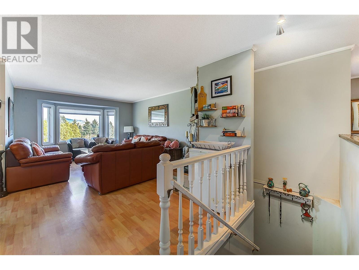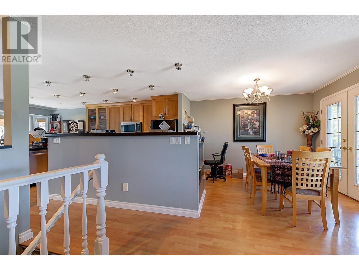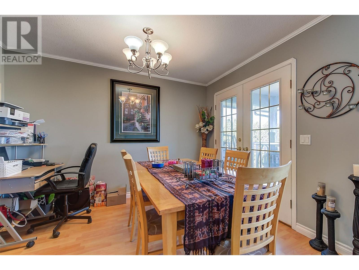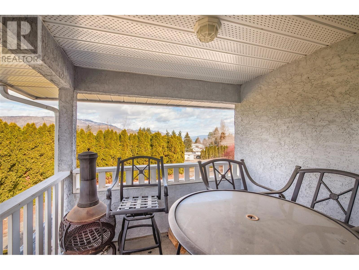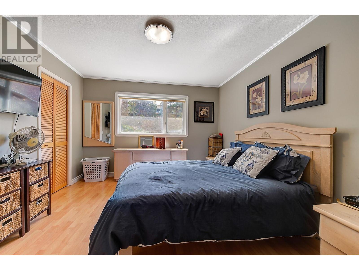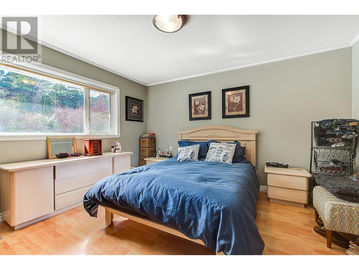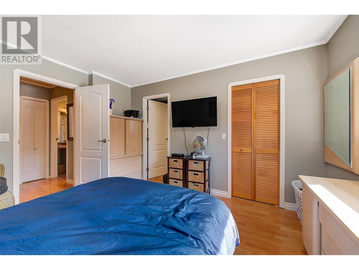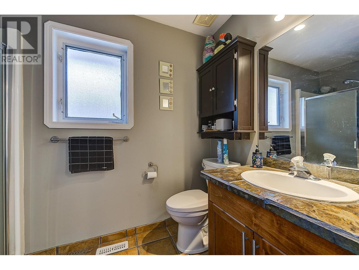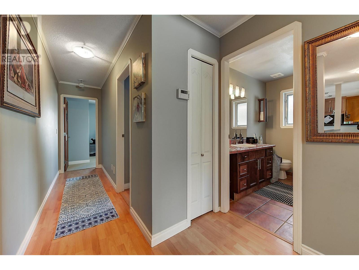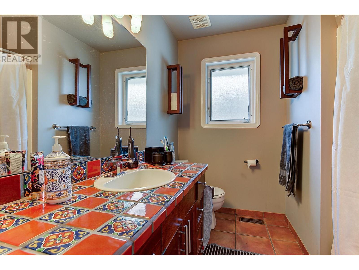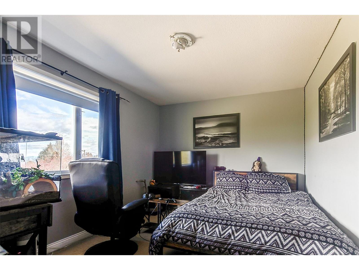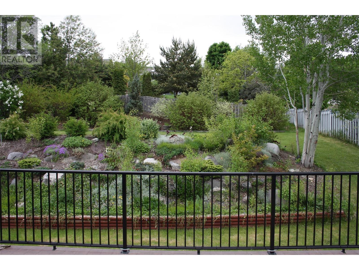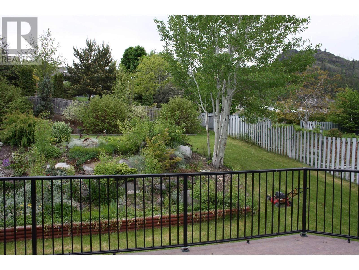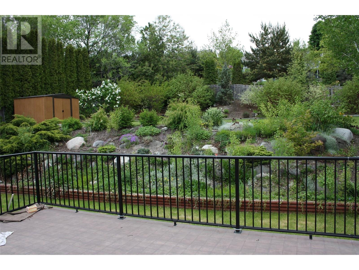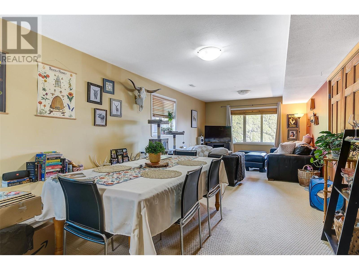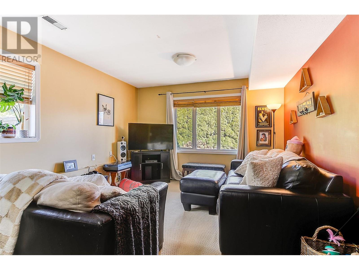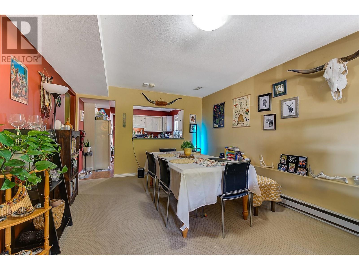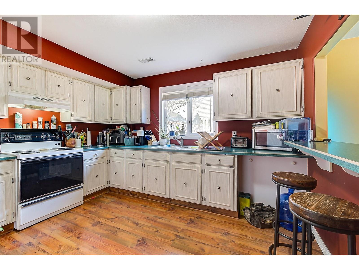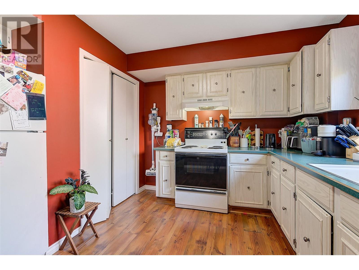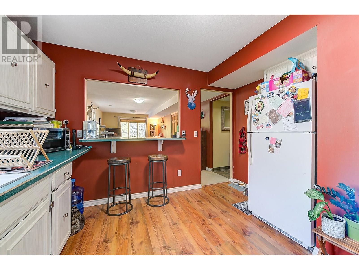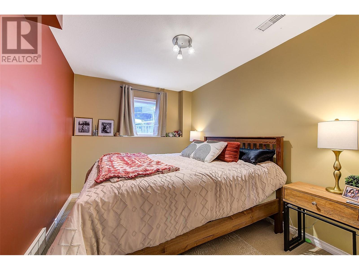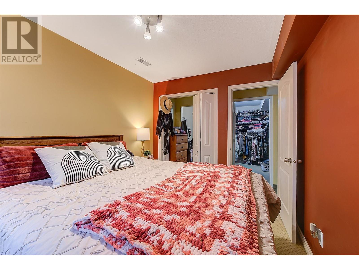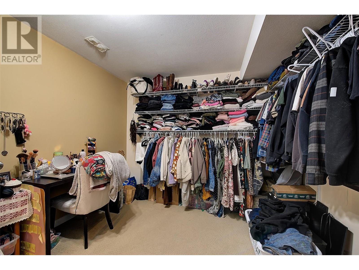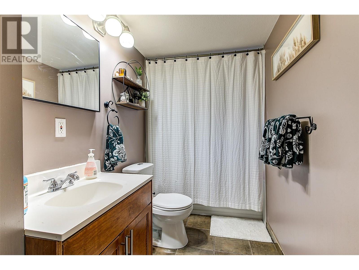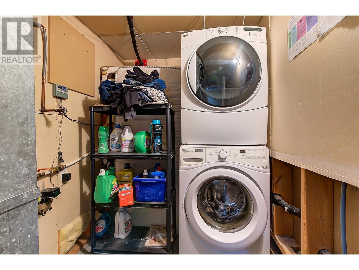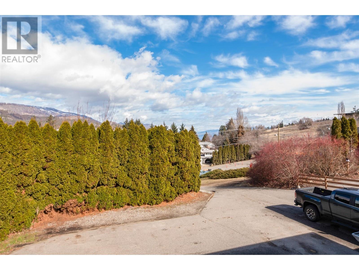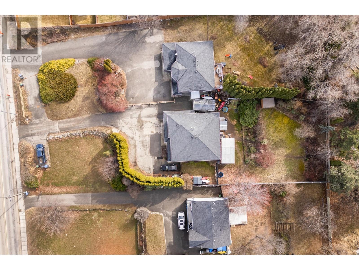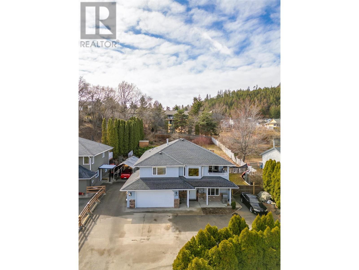4 Bedroom
3 Bathroom
2645 sqft
Fireplace
Central Air Conditioning
Forced Air, See Remarks
$899,000
Situated in the desirable neighbourhood of Lakeview Heights, this 4-bedroom, 3-bathroom walk-up home features a bright and inviting floor plan with plenty of space for the whole family. The upper level features 3 spacious bedrooms, 2 full bathrooms, a spacious living area, and an updated kitchen with plenty of storage. Step outside onto the large deck, where you can enjoy summer BBQs while overlooking the expansive backyard—a perfect space for kids, pets, or gardening. The lower level includes a 1-bedroom suite, offering flexibility for rental income, guests, or extended family. With plenty of open parking, including RV parking, there is plenty of room for all your vehicles and toys. Located close to schools, parks, and amenities, this property is a fantastic opportunity for families looking for their own space, with the bonus of a mortgage helper. Home currently on Septic. Sewer to front of home but not connected. There is potential for a carriage home on the front of this 1/2 acre property. A second sewer line and water line were added when the street services were upgraded. Please verify with the city if important. (id:24231)
Property Details
|
MLS® Number
|
10340472 |
|
Property Type
|
Single Family |
|
Neigbourhood
|
Lakeview Heights |
|
Parking Space Total
|
8 |
Building
|
Bathroom Total
|
3 |
|
Bedrooms Total
|
4 |
|
Appliances
|
Range, Refrigerator, Dishwasher, Oven, Hood Fan, Washer & Dryer |
|
Constructed Date
|
1990 |
|
Construction Style Attachment
|
Detached |
|
Cooling Type
|
Central Air Conditioning |
|
Fireplace Fuel
|
Gas |
|
Fireplace Present
|
Yes |
|
Fireplace Type
|
Unknown |
|
Heating Type
|
Forced Air, See Remarks |
|
Stories Total
|
2 |
|
Size Interior
|
2645 Sqft |
|
Type
|
House |
|
Utility Water
|
Municipal Water |
Parking
|
See Remarks
|
|
|
Attached Garage
|
2 |
|
Oversize
|
|
|
R V
|
3 |
Land
|
Acreage
|
No |
|
Sewer
|
Septic Tank |
|
Size Irregular
|
0.5 |
|
Size Total
|
0.5 Ac|under 1 Acre |
|
Size Total Text
|
0.5 Ac|under 1 Acre |
|
Zoning Type
|
Unknown |
Rooms
| Level |
Type |
Length |
Width |
Dimensions |
|
Second Level |
3pc Ensuite Bath |
|
|
5'0'' x 9'1'' |
|
Second Level |
4pc Bathroom |
|
|
8'3'' x 7'6'' |
|
Second Level |
Bedroom |
|
|
15'4'' x 10'0'' |
|
Second Level |
Bedroom |
|
|
11'7'' x 9'9'' |
|
Second Level |
Primary Bedroom |
|
|
11'7'' x 13'0'' |
|
Second Level |
Family Room |
|
|
12'7'' x 13'4'' |
|
Second Level |
Living Room |
|
|
20'6'' x 12'5'' |
|
Second Level |
Dining Room |
|
|
9'1'' x 8'8'' |
|
Second Level |
Kitchen |
|
|
9'0'' x 15'8'' |
|
Additional Accommodation |
Living Room |
|
|
11'4'' x 10'3'' |
|
Additional Accommodation |
Dining Room |
|
|
11'4'' x 15'4'' |
|
Additional Accommodation |
Kitchen |
|
|
11'9'' x 12'5'' |
|
Additional Accommodation |
Other |
|
|
9'4'' x 10'8'' |
|
Additional Accommodation |
Primary Bedroom |
|
|
11'0'' x 8'9'' |
|
Additional Accommodation |
Full Bathroom |
|
|
11'0'' x 4'11'' |
https://www.realtor.ca/real-estate/28073667/1129-hudson-road-west-kelowna-lakeview-heights
