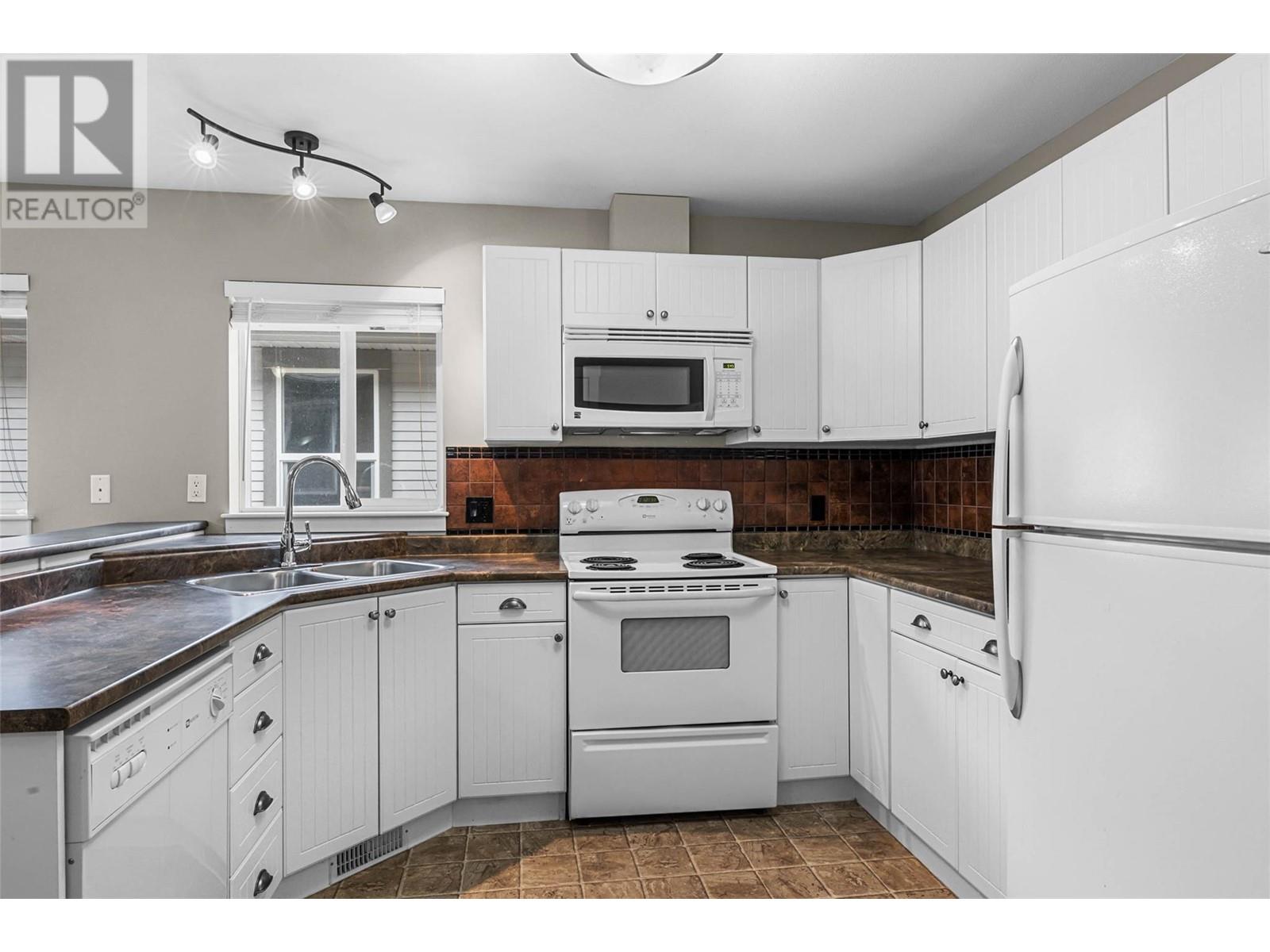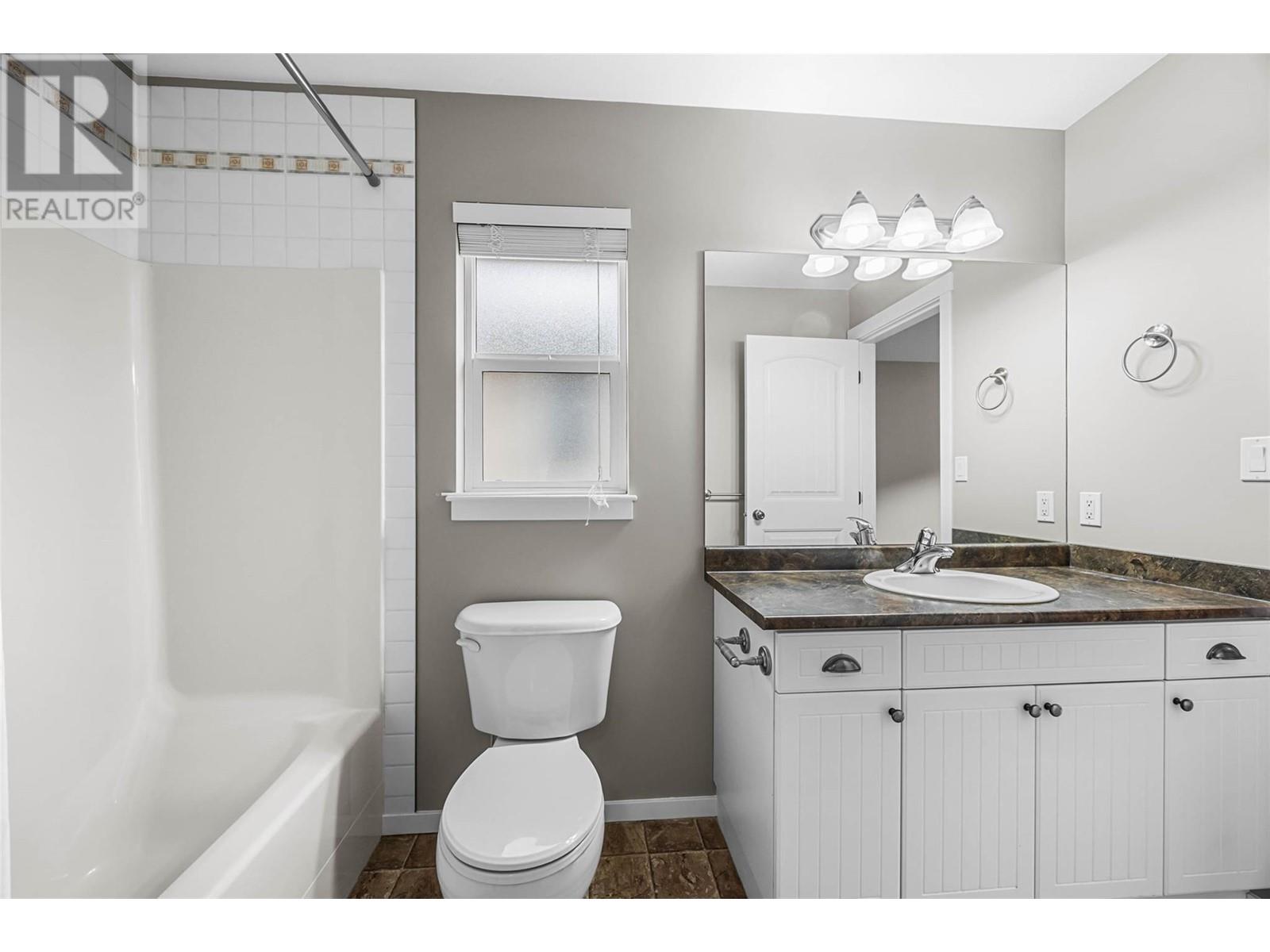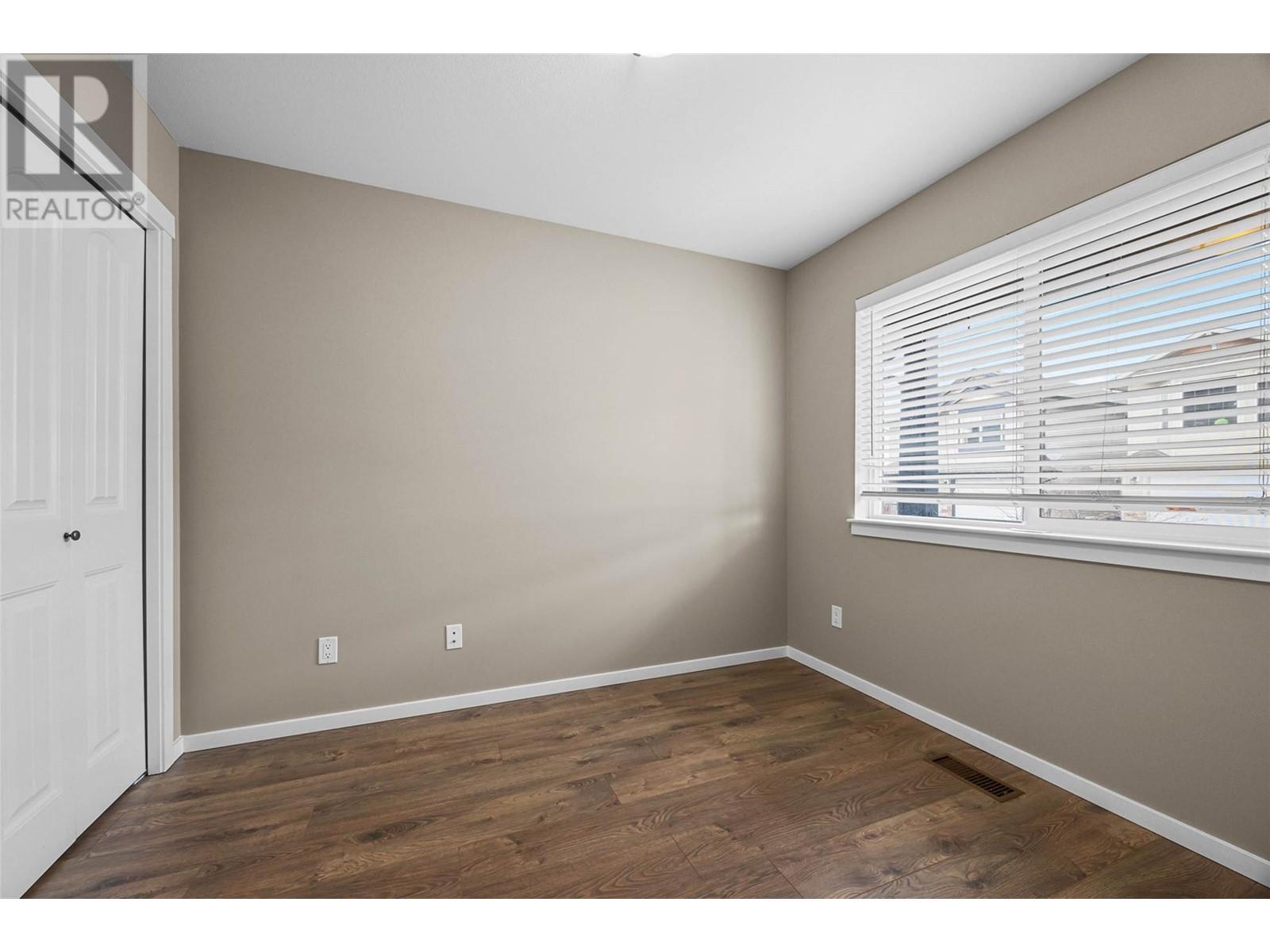1760 Copperhead Drive Unit# 19 Kamloops, British Columbia V1S 2B4
$599,900Maintenance,
$132.30 Monthly
Maintenance,
$132.30 MonthlyDiscover this inviting 3-bedroom, 2-bathroom home, offering 1,742 sqft of comfortable living space. Nestled in the serene Creekside community, this residence combines modern convenience with a touch of nature. As you enter, you’re greeted by a spacious layout that seamlessly connects the living and dining areas, perfect for family gatherings or entertaining friends. The kitchen features ample counter space, making meal prep a breeze. Large windows throughout the home flood the space with natural light, creating a warm and welcoming atmosphere. The Primary Bedroom is located on the main floor for convenience. Two additional bedrooms provide flexibility for guests, a home office, or a growing family. Step outside to your private backyard, where you can enjoy the tranquility of the surrounding nature. The outdoor space is ideal for summer barbecues or simply unwinding after a long day. Located in a desirable neighborhood, this home is close to parks, schools, and local amenities, making it perfect for first-time buyers or families looking for a peaceful community. (id:24231)
Property Details
| MLS® Number | 10340605 |
| Property Type | Single Family |
| Neigbourhood | Pineview Valley |
| Community Name | Creekside |
| Features | Balcony |
| Parking Space Total | 1 |
Building
| Bathroom Total | 2 |
| Bedrooms Total | 3 |
| Appliances | Refrigerator, Dishwasher, Cooktop - Electric, Microwave, Washer/dryer Stack-up |
| Architectural Style | Ranch |
| Basement Type | Full |
| Constructed Date | 2006 |
| Construction Style Attachment | Detached |
| Cooling Type | Central Air Conditioning |
| Exterior Finish | Vinyl Siding |
| Flooring Type | Mixed Flooring |
| Heating Type | See Remarks |
| Roof Material | Asphalt Shingle |
| Roof Style | Unknown |
| Stories Total | 2 |
| Size Interior | 1742 Sqft |
| Type | House |
| Utility Water | Municipal Water |
Parking
| Attached Garage | 1 |
Land
| Acreage | No |
| Sewer | Municipal Sewage System |
| Size Irregular | 0.09 |
| Size Total | 0.09 Ac|under 1 Acre |
| Size Total Text | 0.09 Ac|under 1 Acre |
| Zoning Type | Unknown |
Rooms
| Level | Type | Length | Width | Dimensions |
|---|---|---|---|---|
| Basement | Den | 11'0'' x 11'0'' | ||
| Basement | Bedroom | 10'6'' x 9'0'' | ||
| Basement | Family Room | 23'0'' x 10'0'' | ||
| Basement | 3pc Bathroom | Measurements not available | ||
| Main Level | 4pc Bathroom | Measurements not available | ||
| Main Level | Bedroom | 10'0'' x 8'0'' | ||
| Main Level | Dining Room | 12'0'' x 8'0'' | ||
| Main Level | Living Room | 13'0'' x 12'0'' | ||
| Main Level | Kitchen | 12'0'' x 10'0'' | ||
| Main Level | Primary Bedroom | 13'0'' x 11'0'' |
https://www.realtor.ca/real-estate/28074069/1760-copperhead-drive-unit-19-kamloops-pineview-valley
Interested?
Contact us for more information























