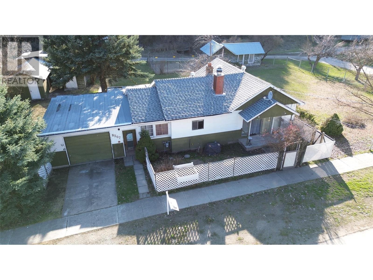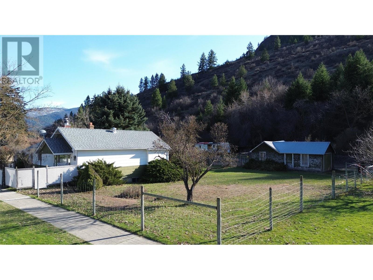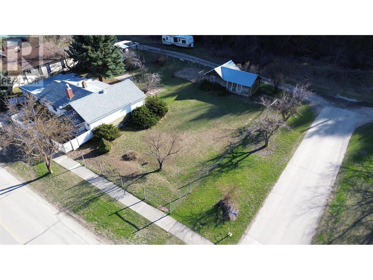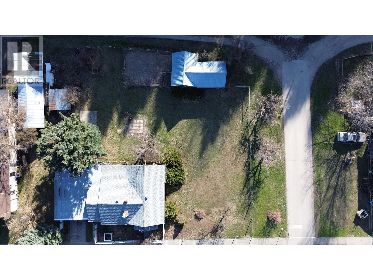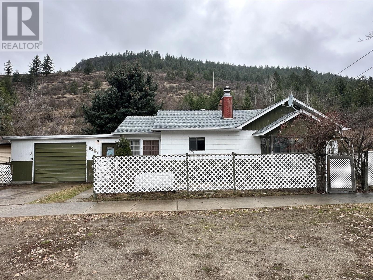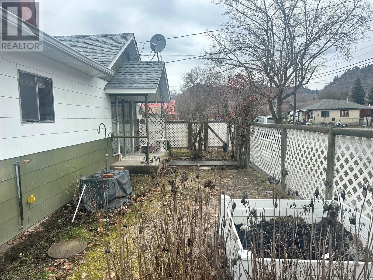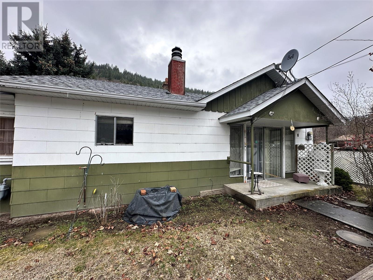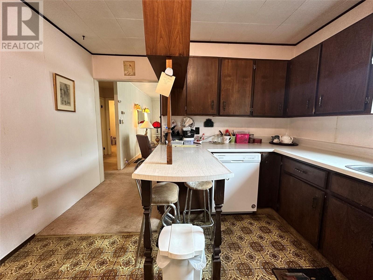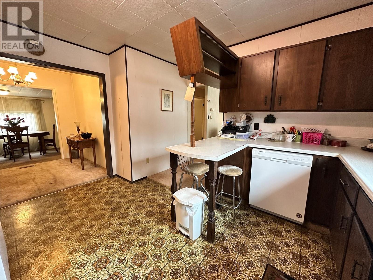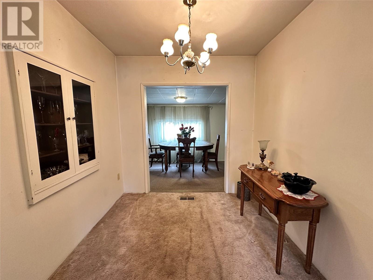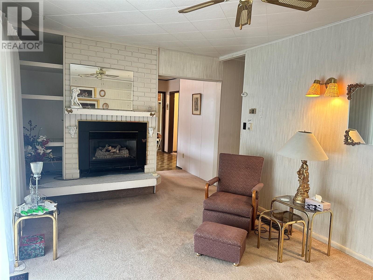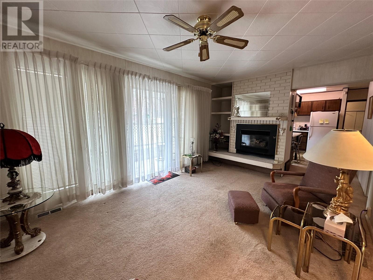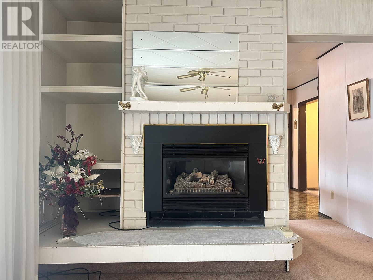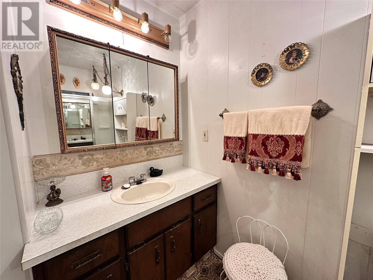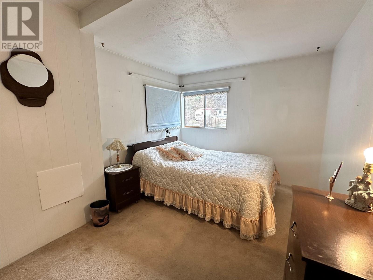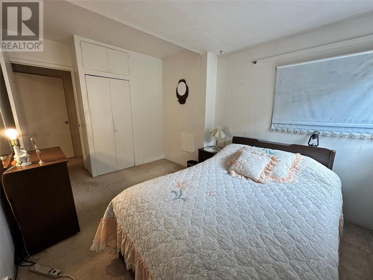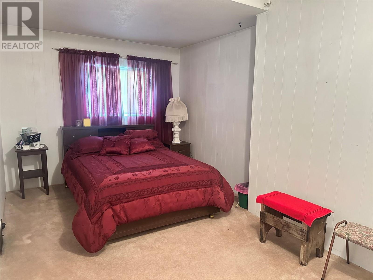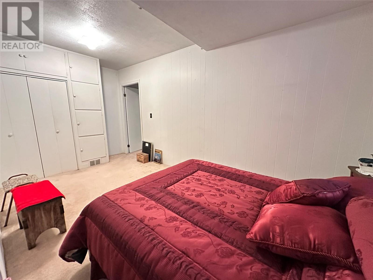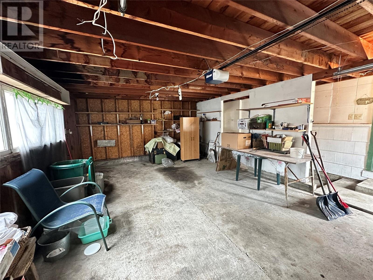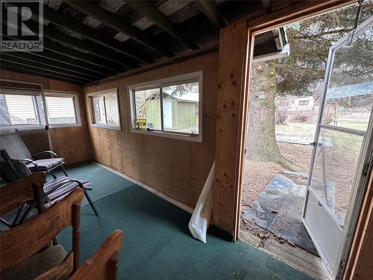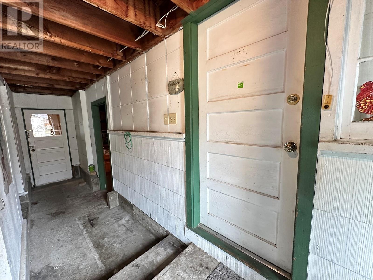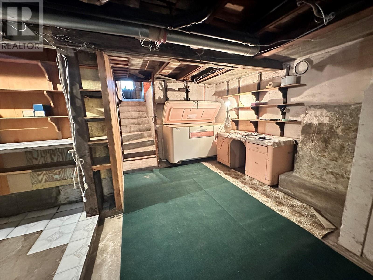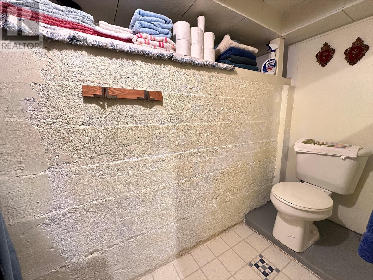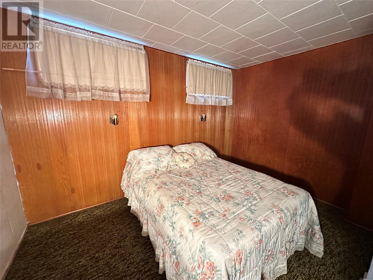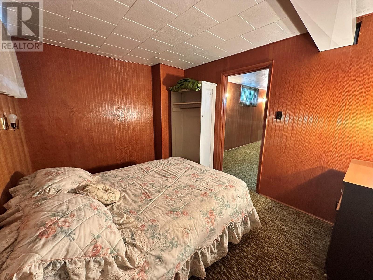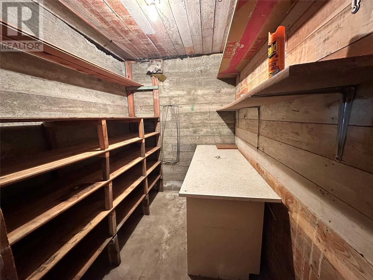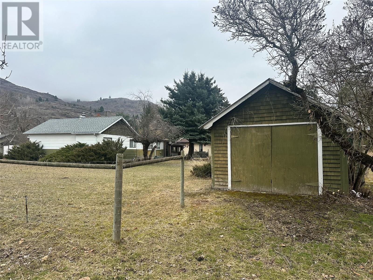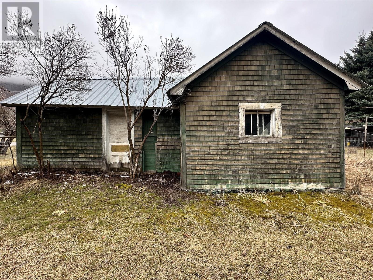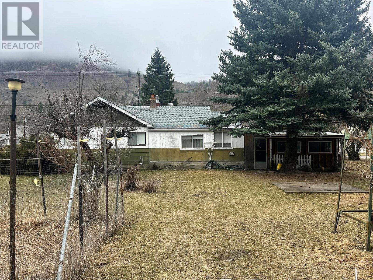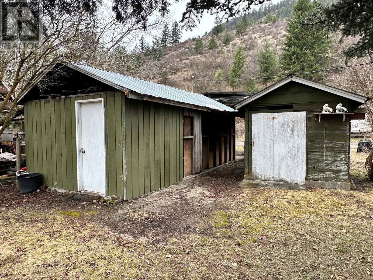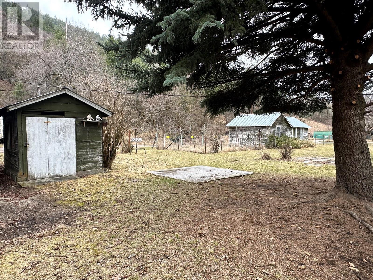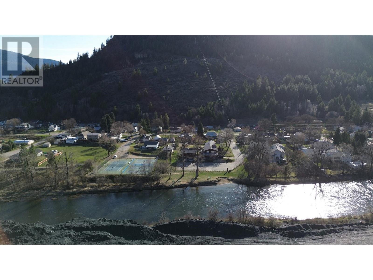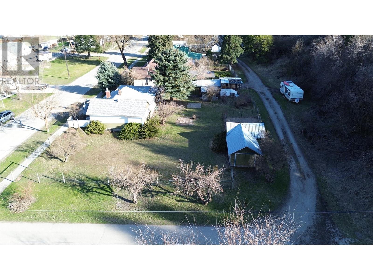3 Bedroom
2 Bathroom
1441 sqft
Ranch
See Remarks
$499,000
Nestled on a spacious corner lot along sought-after Riverside Drive, just steps from Barabra Ann Park, this property offers incredible potential in a quiet and desirable neighborhood. Sitting on three fenced lots, the home features two bedrooms upstairs, with the option to convert the large dining room into a third bedroom. The bright living room boasts a gas fireplace and large windows, while the laundry room includes a convenient pantry. Downstairs, accessible via a separate entrance from the garage, you'll find an additional bedroom, family room, and small bathroom—perfect for a guest suite or separate living space. The property includes multiple outbuildings, such as a potential guest house with a garage door, a shop/garage, a shed, and a fenced garden area. With a large garage, ample street parking, and an alley at the back, this home offers space, flexibility, and an unbeatable location just moments from the river. Call your Local Real Estate Agent today! (id:24231)
Property Details
|
MLS® Number
|
10340193 |
|
Property Type
|
Single Family |
|
Neigbourhood
|
Grand Forks |
|
Parking Space Total
|
1 |
|
View Type
|
Mountain View |
Building
|
Bathroom Total
|
2 |
|
Bedrooms Total
|
3 |
|
Architectural Style
|
Ranch |
|
Constructed Date
|
1945 |
|
Construction Style Attachment
|
Detached |
|
Half Bath Total
|
1 |
|
Heating Type
|
See Remarks |
|
Roof Material
|
Asphalt Shingle |
|
Roof Style
|
Unknown |
|
Stories Total
|
2 |
|
Size Interior
|
1441 Sqft |
|
Type
|
House |
|
Utility Water
|
Municipal Water |
Parking
Land
|
Acreage
|
No |
|
Sewer
|
Municipal Sewage System |
|
Size Irregular
|
0.31 |
|
Size Total
|
0.31 Ac|under 1 Acre |
|
Size Total Text
|
0.31 Ac|under 1 Acre |
|
Zoning Type
|
Unknown |
Rooms
| Level |
Type |
Length |
Width |
Dimensions |
|
Basement |
Other |
|
|
5'10'' x 7'3'' |
|
Basement |
Bedroom |
|
|
9'0'' x 11'10'' |
|
Basement |
Family Room |
|
|
14'8'' x 19'2'' |
|
Basement |
Partial Bathroom |
|
|
Measurements not available |
|
Basement |
Utility Room |
|
|
13'6'' x 19'3'' |
|
Main Level |
Primary Bedroom |
|
|
17'9'' x 8'5'' |
|
Main Level |
Bedroom |
|
|
9'5'' x 13'8'' |
|
Main Level |
Full Bathroom |
|
|
Measurements not available |
|
Main Level |
Living Room |
|
|
17'2'' x 11'3'' |
|
Main Level |
Dining Room |
|
|
7'9'' x 20'0'' |
|
Main Level |
Library |
|
|
7'10'' x 7'5'' |
|
Main Level |
Kitchen |
|
|
11'3'' x 11'7'' |
|
Main Level |
Laundry Room |
|
|
6'11'' x 12'9'' |
https://www.realtor.ca/real-estate/28074073/8267-riverside-drive-grand-forks-grand-forks
