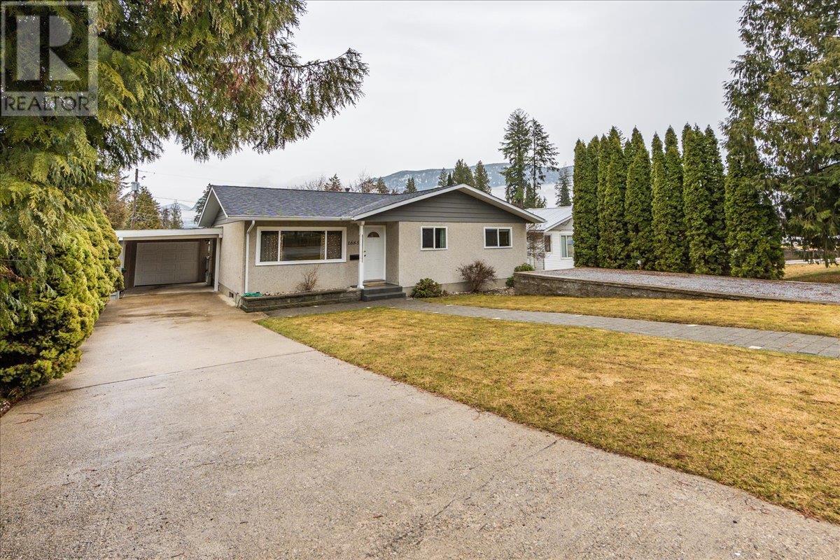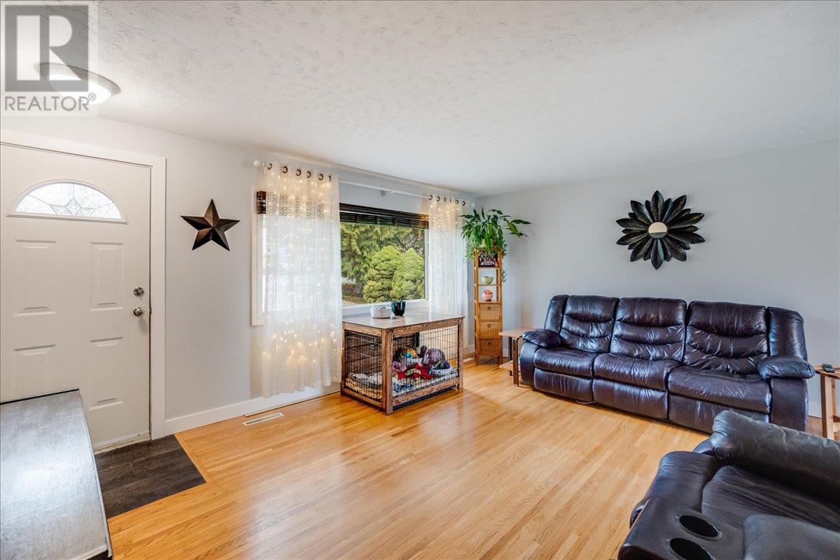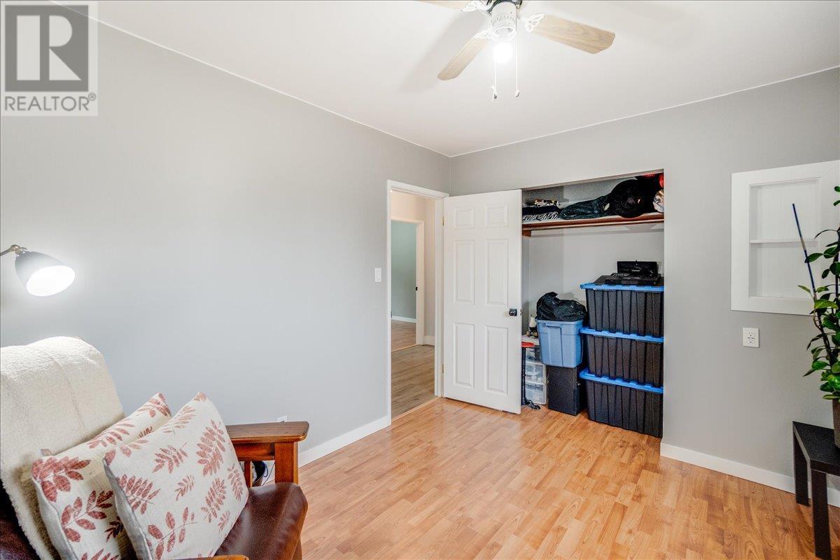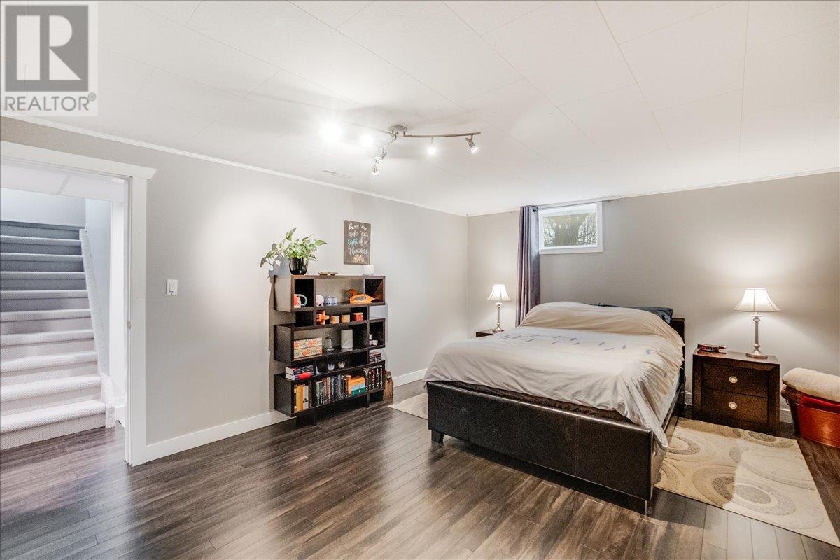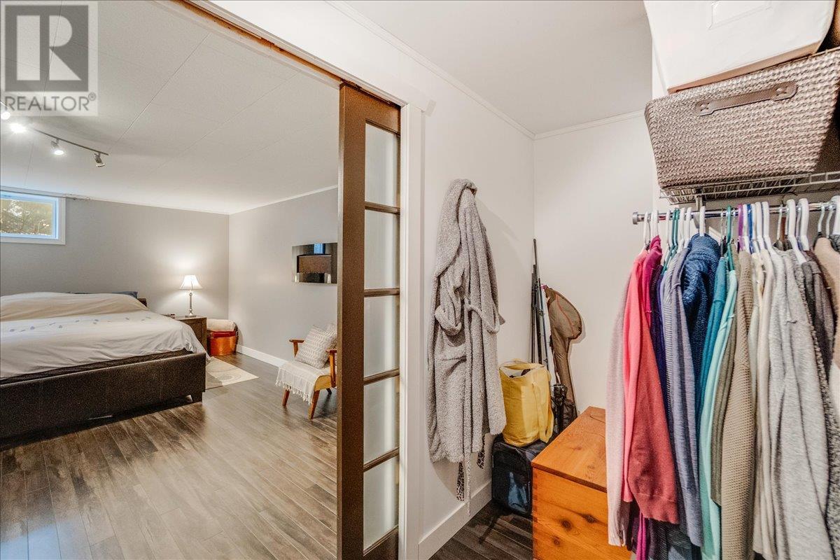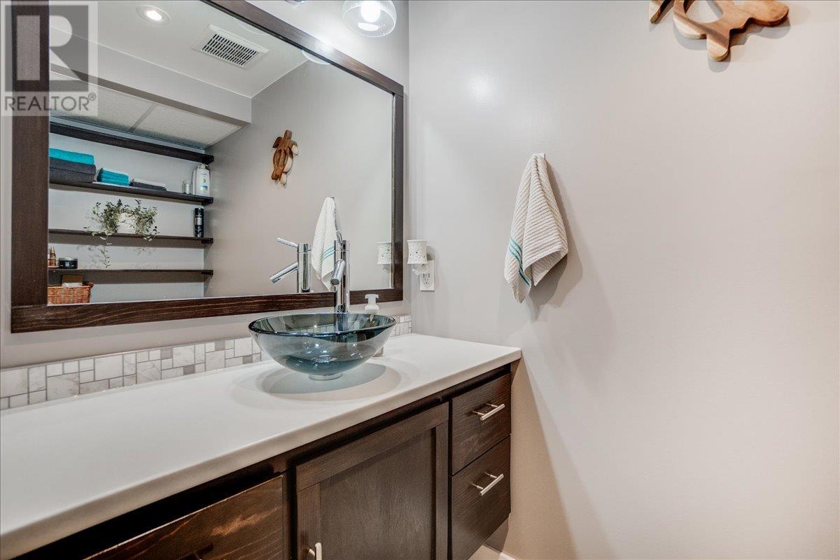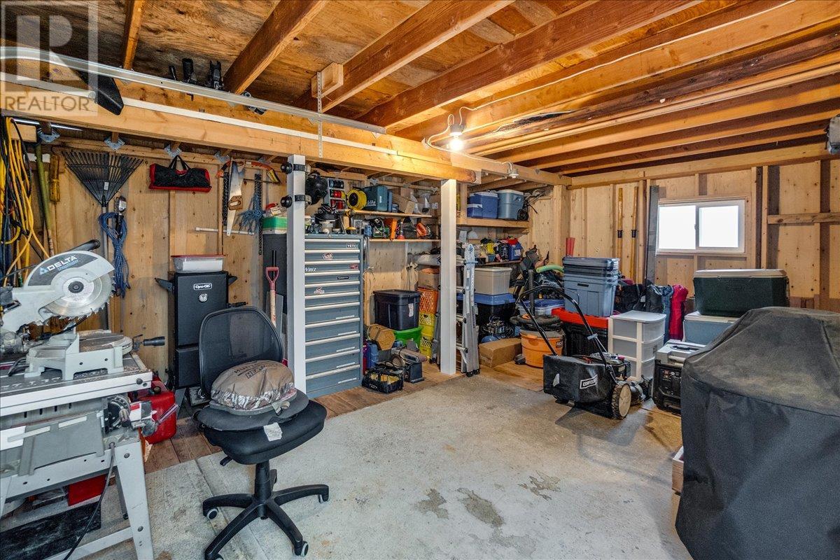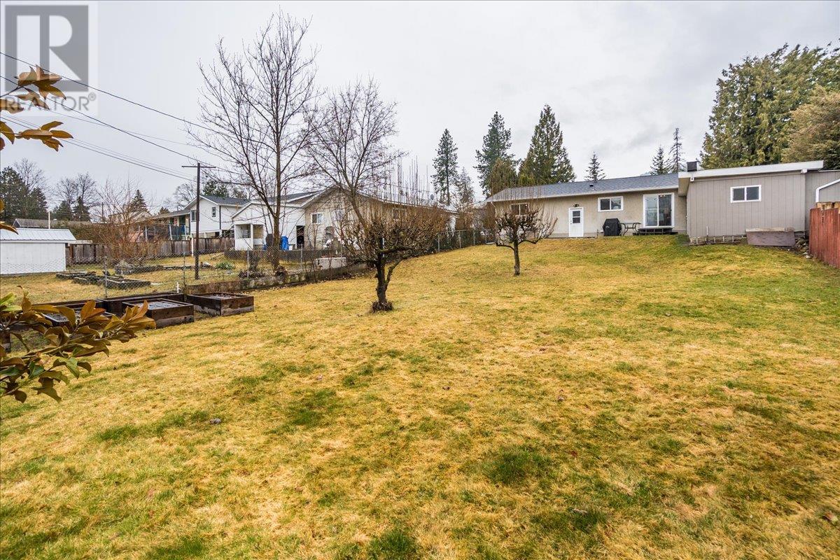4 Bedroom
2 Bathroom
2116 sqft
Ranch
Forced Air
Landscaped, Level
$589,000
Here’s the turn-key family home you’ve been waiting for! This 4-bed, 2-bath home offers a fantastic blend of comfort, charm, and low-maintenance living. Last few years of updates include a new roof, gutters, exterior paint, trim, interior flooring, and refreshed bathrooms. You can move in and start enjoying the home right away without worrying about all the big stuff! Out back, you’ll find a fully fenced yard with a concrete patio slab, fruit trees, raised garden beds, and underground sprinklers — ideal for relaxing, entertaining, or getting your green thumb on. The front yard has loads of curb appeal with a detached garage, an attached carport, a 30-amp RV pad, and plenty of room for parking. Plus, a lit-up walkway leads to the front door, making for a warm and welcoming entrance no matter the time of day. Inside, the main floor has a bright and cozy living room with beautiful oak hardwood floors, three bedrooms, a full bathroom, kitchen, and a dining area that opens up to the backyard through sliding glass doors — perfect for easy indoor-outdoor flow in the warmer months. Downstairs offers even more space with one more massive bedroom with a walk-in closet, storage areas, a spacious rec room, gym/den, and a laundry room with another bathroom. For an added bonus, the laundry room and walk-in closet has motion-sensor lights — keeping things convenient and energy-efficient. This home checks all the boxes — simple, plenty of space, upgraded, and in a great location. Don’t miss your chance to make it yours! (id:24231)
Property Details
|
MLS® Number
|
10338478 |
|
Property Type
|
Single Family |
|
Neigbourhood
|
South Castlegar |
|
Amenities Near By
|
Public Transit, Airport, Recreation, Shopping |
|
Community Features
|
Family Oriented |
|
Features
|
Level Lot |
|
Parking Space Total
|
5 |
Building
|
Bathroom Total
|
2 |
|
Bedrooms Total
|
4 |
|
Architectural Style
|
Ranch |
|
Constructed Date
|
1960 |
|
Construction Style Attachment
|
Detached |
|
Flooring Type
|
Hardwood, Mixed Flooring, Vinyl |
|
Heating Type
|
Forced Air |
|
Roof Material
|
Asphalt Shingle |
|
Roof Style
|
Unknown |
|
Stories Total
|
2 |
|
Size Interior
|
2116 Sqft |
|
Type
|
House |
|
Utility Water
|
Municipal Water |
Parking
|
See Remarks
|
|
|
Carport
|
|
|
Detached Garage
|
1 |
|
R V
|
1 |
Land
|
Access Type
|
Easy Access |
|
Acreage
|
No |
|
Fence Type
|
Fence |
|
Land Amenities
|
Public Transit, Airport, Recreation, Shopping |
|
Landscape Features
|
Landscaped, Level |
|
Sewer
|
Municipal Sewage System |
|
Size Irregular
|
0.22 |
|
Size Total
|
0.22 Ac|under 1 Acre |
|
Size Total Text
|
0.22 Ac|under 1 Acre |
|
Zoning Type
|
Unknown |
Rooms
| Level |
Type |
Length |
Width |
Dimensions |
|
Basement |
Den |
|
|
13'1'' x 10'3'' |
|
Basement |
Recreation Room |
|
|
24'4'' x 12'2'' |
|
Basement |
Laundry Room |
|
|
13'3'' x 12'2'' |
|
Basement |
Bedroom |
|
|
17'3'' x 13'0'' |
|
Basement |
Full Bathroom |
|
|
Measurements not available |
|
Main Level |
Bedroom |
|
|
8'0'' x 11'1'' |
|
Main Level |
Bedroom |
|
|
11'5'' x 9'10'' |
|
Main Level |
Primary Bedroom |
|
|
11'2'' x 11'1'' |
|
Main Level |
Living Room |
|
|
16'10'' x 13'3'' |
|
Main Level |
Dining Room |
|
|
6'10'' x 10'2'' |
|
Main Level |
Kitchen |
|
|
14'5'' x 10'2'' |
|
Main Level |
Full Bathroom |
|
|
Measurements not available |
https://www.realtor.ca/real-estate/28074168/1685-silverwood-crescent-castlegar-south-castlegar

