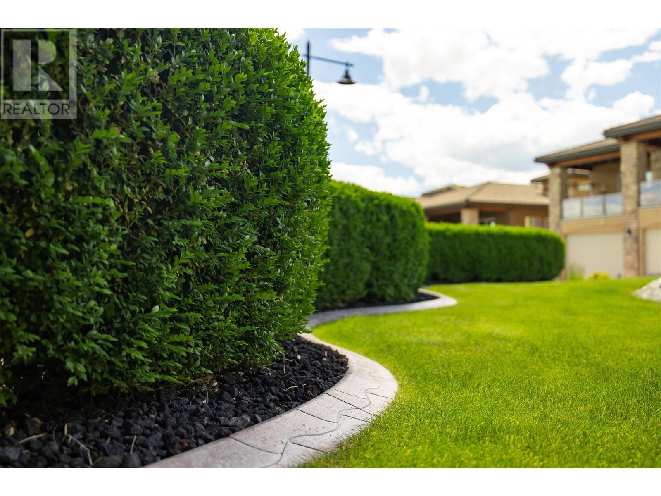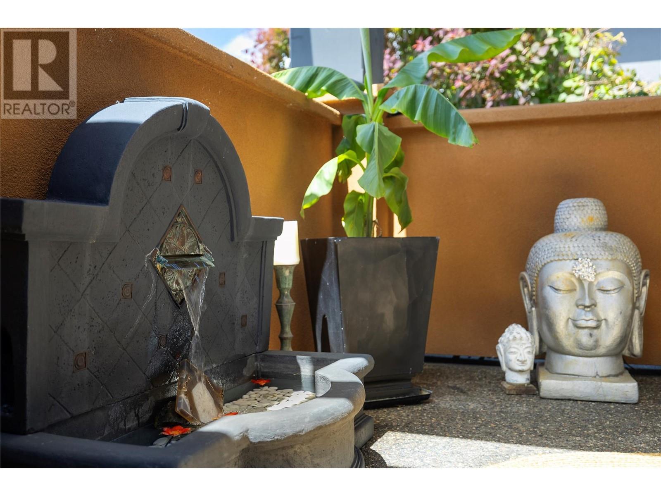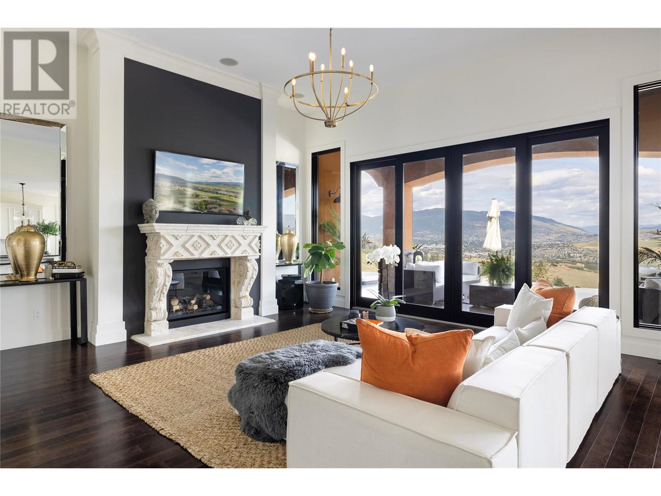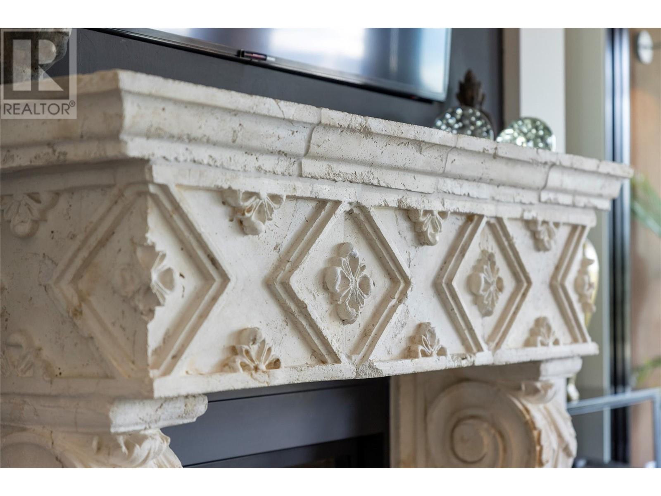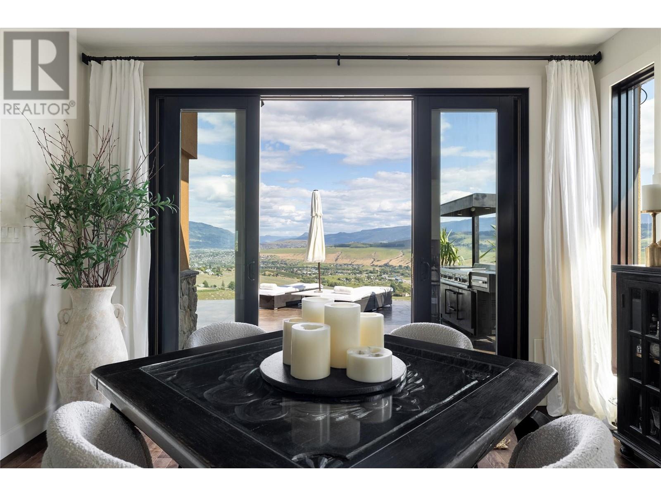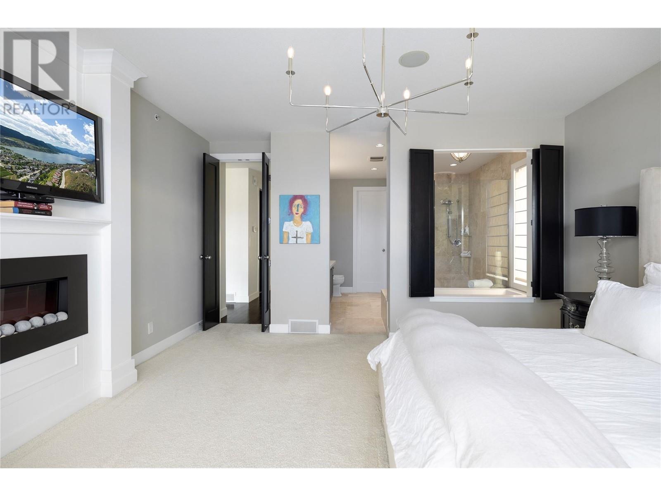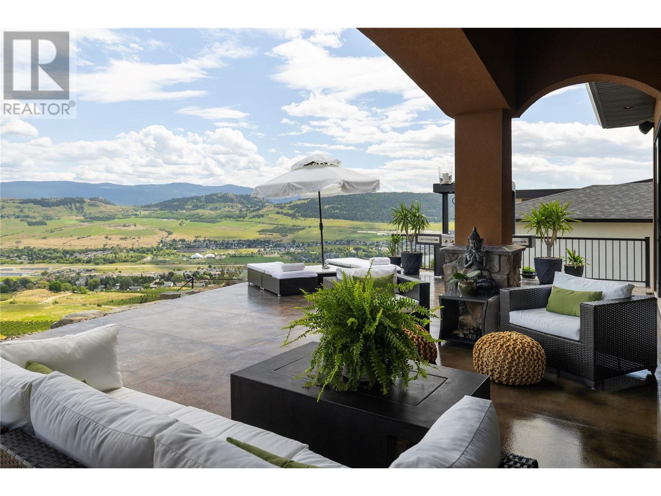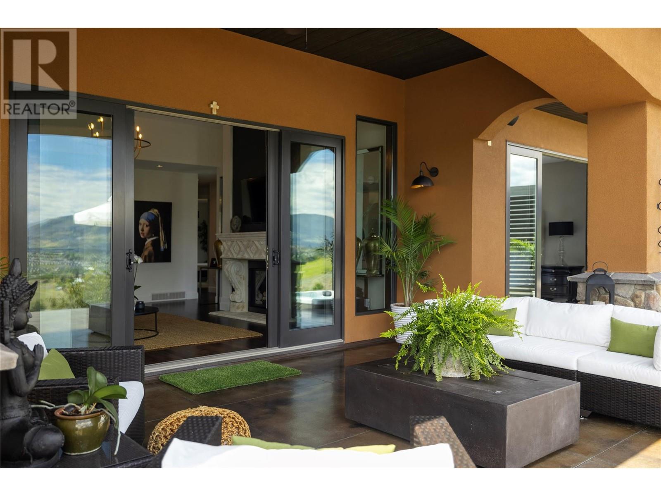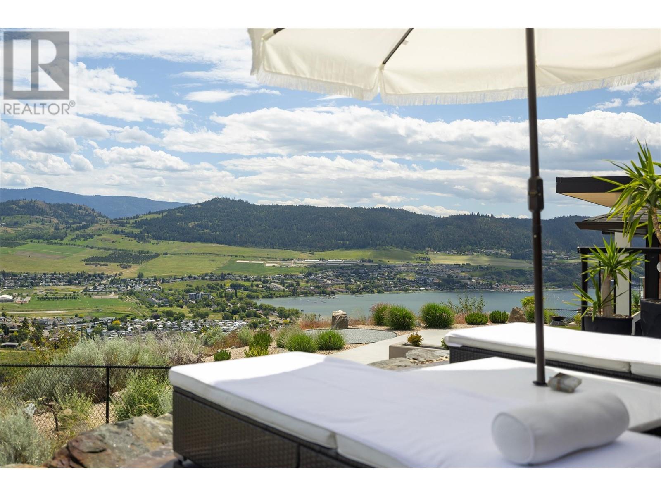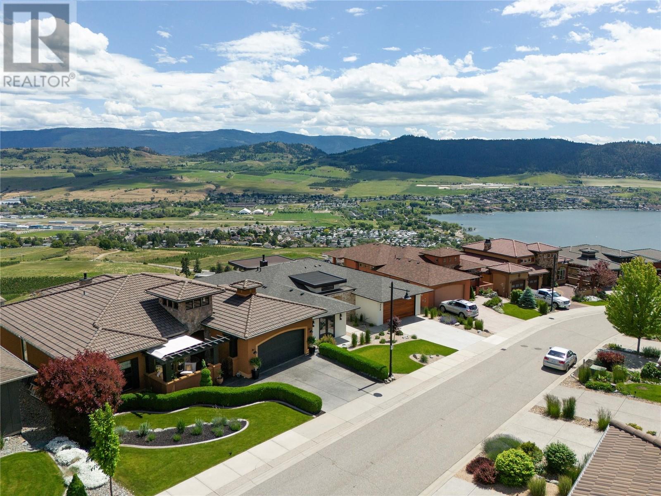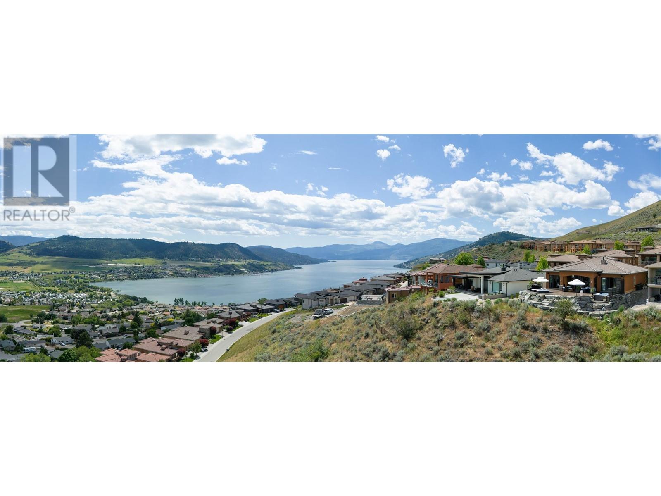3 Bedroom
2 Bathroom
2044 sqft
Ranch
See Remarks
$1,350,000
This California-inspired rancher, built in 2008, has been thoughtfully updated to offer modern luxury and comfort. Featuring 3 bedrooms and 2 bathrooms, the home boasts stunning quartzite countertops, engineered hardwood floors, and a custom stone fireplace imported from Florida. The spacious 1,200-square-foot patio is perfect for entertaining, while the new 2024 hot tub adds an extra touch of relaxation. Recent updates also include a new hot water tank (2025) and a fire-smart sprinkler system for added peace of mind. With breathtaking valley and lake views of Vernon, and located near a golf course and The Edge Restaurant, this home offers the ideal blend of style, convenience, and tranquility. Make it yours today! (id:24231)
Property Details
|
MLS® Number
|
10334250 |
|
Property Type
|
Single Family |
|
Neigbourhood
|
Bella Vista |
|
Parking Space Total
|
4 |
|
View Type
|
Unknown, City View, Lake View, Mountain View, Valley View, View Of Water, View (panoramic) |
Building
|
Bathroom Total
|
2 |
|
Bedrooms Total
|
3 |
|
Architectural Style
|
Ranch |
|
Basement Type
|
Crawl Space |
|
Constructed Date
|
2008 |
|
Construction Style Attachment
|
Detached |
|
Cooling Type
|
See Remarks |
|
Heating Fuel
|
Geo Thermal |
|
Stories Total
|
1 |
|
Size Interior
|
2044 Sqft |
|
Type
|
House |
|
Utility Water
|
Municipal Water |
Parking
Land
|
Acreage
|
No |
|
Sewer
|
Municipal Sewage System |
|
Size Irregular
|
0.22 |
|
Size Total
|
0.22 Ac|under 1 Acre |
|
Size Total Text
|
0.22 Ac|under 1 Acre |
|
Zoning Type
|
Unknown |
Rooms
| Level |
Type |
Length |
Width |
Dimensions |
|
Main Level |
Storage |
|
|
8'7'' x 7' |
|
Main Level |
Utility Room |
|
|
11'4'' x 7'8'' |
|
Main Level |
Laundry Room |
|
|
8'7'' x 6'1'' |
|
Main Level |
Bedroom |
|
|
11'7'' x 9'9'' |
|
Main Level |
Bedroom |
|
|
12'4'' x 12'2'' |
|
Main Level |
Full Bathroom |
|
|
7'4'' x 6'9'' |
|
Main Level |
Full Ensuite Bathroom |
|
|
11'6'' x 10'10'' |
|
Main Level |
Primary Bedroom |
|
|
16'2'' x 15'4'' |
|
Main Level |
Dining Room |
|
|
12'10'' x 11'7'' |
|
Main Level |
Living Room |
|
|
19'3'' x 17'6'' |
|
Main Level |
Kitchen |
|
|
13'6'' x 13'6'' |
https://www.realtor.ca/real-estate/28074242/328-cordon-place-vernon-bella-vista




