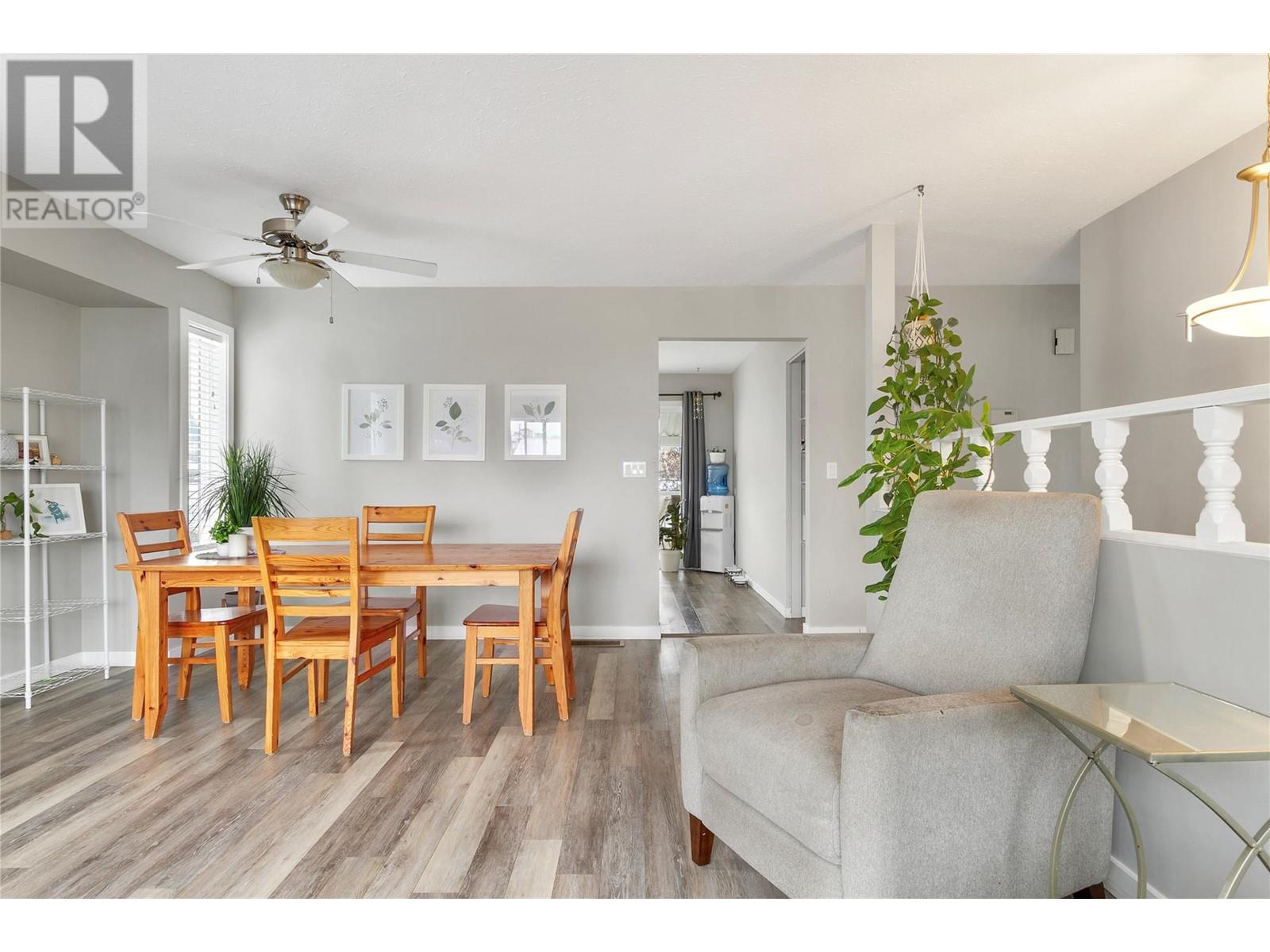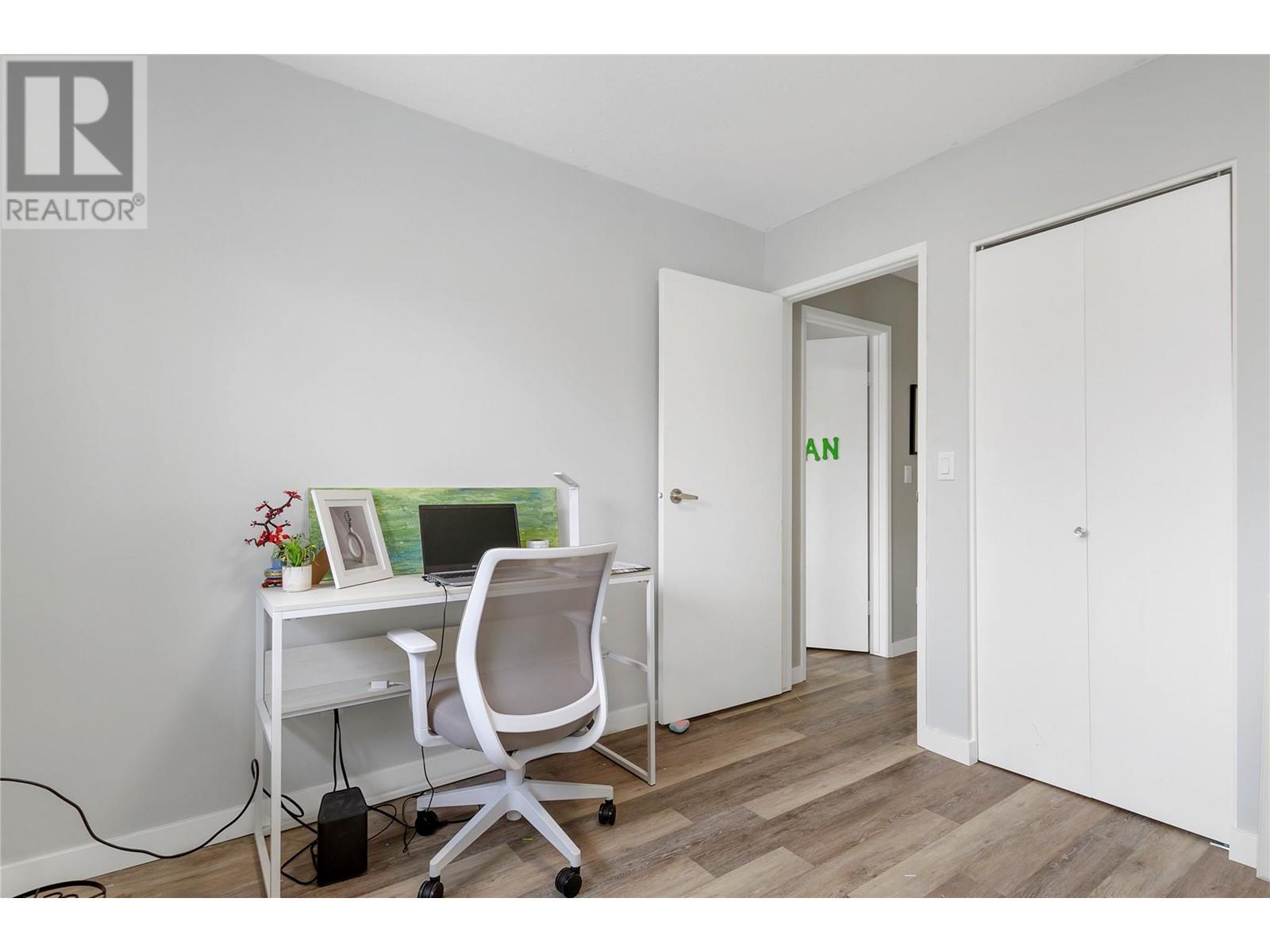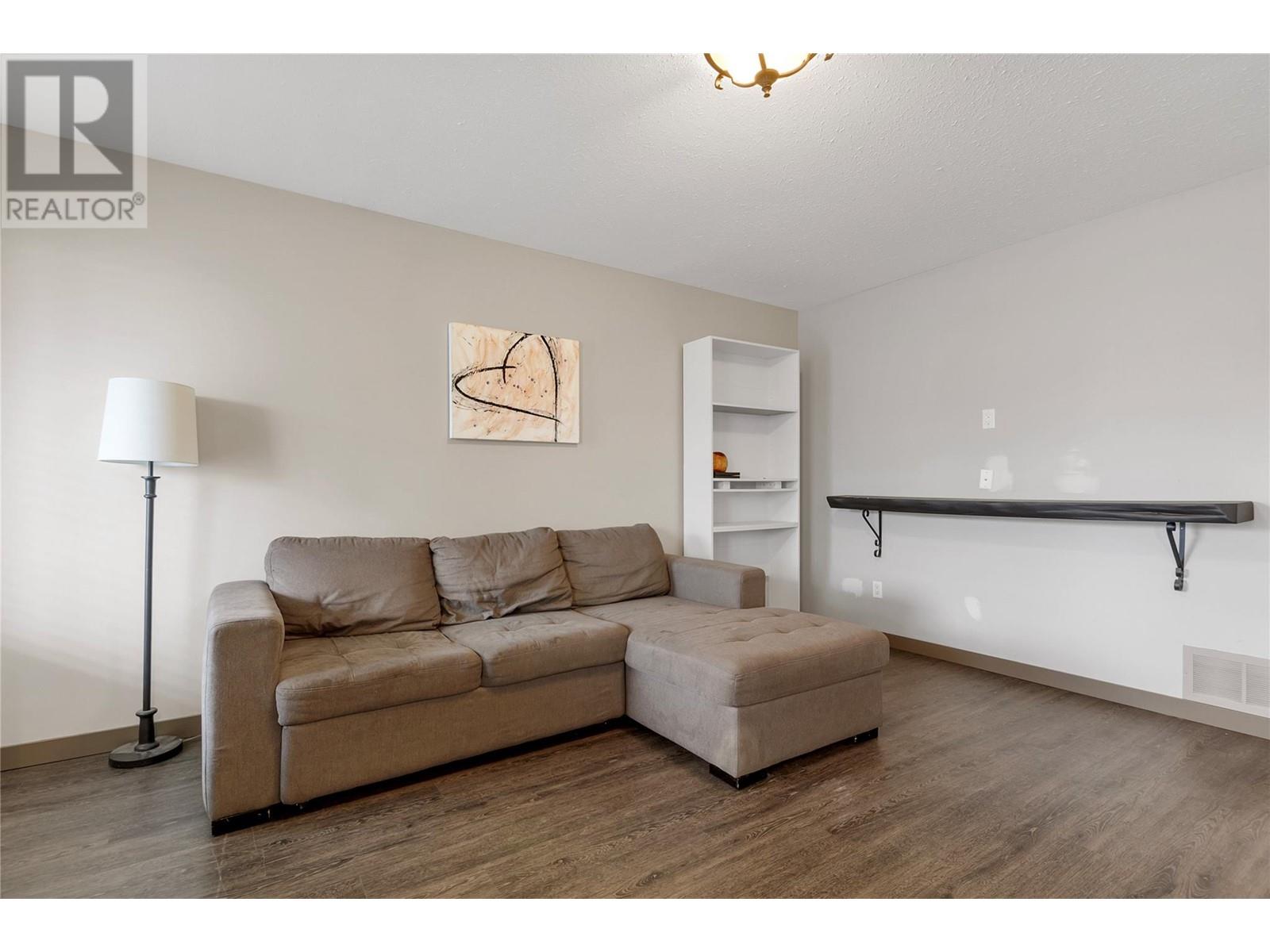1814 Bighorn Road Harwood, British Columbia V1T 8Y6
$649,900
**OPEN HOUSE SUNDAY MARCH 30, 1:00-3:00** Ideal family home! Located on a quiet no-thru street yet conveniently close to everything, this updated 4-bedroom, 2-level house is move-in ready. Step inside to a welcoming family room that connects to a fourth bedroom, bathroom, and kitchenette with a separate entrance—perfect for a suite. Upstairs, large windows fill the spacious open living area and formal dining room with natural light. The updated kitchen features a casual dining space, while patio doors open to an upper deck, ideal for summer BBQs and relaxing evenings. The upper level also includes three bedrooms, including a generous primary suite with a walk-in closet, plus a functional bathroom. Outside, the fully fenced yard offers multiple seating areas, a brick fire pit, a large shed, and garden space, with convenient side access to the street. (id:24231)
Open House
This property has open houses!
1:00 pm
Ends at:3:00 pm
Property Details
| MLS® Number | 10340215 |
| Property Type | Single Family |
| Neigbourhood | Harwood |
| Amenities Near By | Public Transit, Recreation, Schools, Shopping |
| Features | One Balcony |
| Parking Space Total | 1 |
Building
| Bathroom Total | 2 |
| Bedrooms Total | 4 |
| Constructed Date | 1985 |
| Construction Style Attachment | Detached |
| Cooling Type | Central Air Conditioning |
| Exterior Finish | Vinyl Siding |
| Fire Protection | Smoke Detector Only |
| Flooring Type | Carpeted, Vinyl |
| Heating Type | Forced Air, See Remarks |
| Roof Material | Asphalt Shingle |
| Roof Style | Unknown |
| Stories Total | 2 |
| Size Interior | 1555 Sqft |
| Type | House |
| Utility Water | Municipal Water |
Parking
| See Remarks | |
| Attached Garage | 1 |
Land
| Acreage | No |
| Fence Type | Fence |
| Land Amenities | Public Transit, Recreation, Schools, Shopping |
| Sewer | Municipal Sewage System |
| Size Frontage | 1 Ft |
| Size Irregular | 0.13 |
| Size Total | 0.13 Ac|under 1 Acre |
| Size Total Text | 0.13 Ac|under 1 Acre |
| Zoning Type | Unknown |
Rooms
| Level | Type | Length | Width | Dimensions |
|---|---|---|---|---|
| Second Level | Dining Room | 15'0'' x 8'5'' | ||
| Second Level | Other | 5'5'' x 5'2'' | ||
| Second Level | Bedroom | 9'8'' x 9'1'' | ||
| Second Level | Bedroom | 13'6'' x 8'3'' | ||
| Second Level | 4pc Bathroom | 5'2'' x 7'10'' | ||
| Second Level | Primary Bedroom | 12'1'' x 11'9'' | ||
| Second Level | Kitchen | 13'0'' x 12'2'' | ||
| Second Level | Living Room | 12'2'' x 13'3'' | ||
| Main Level | Laundry Room | 18'1'' x 15'4'' | ||
| Main Level | 4pc Bathroom | 9'3'' x 5'1'' | ||
| Main Level | Bedroom | 9'5'' x 144'11'' | ||
| Main Level | Family Room | 13'2'' x 15'3'' |
https://www.realtor.ca/real-estate/28071199/1814-bighorn-road-harwood-harwood
Interested?
Contact us for more information




































