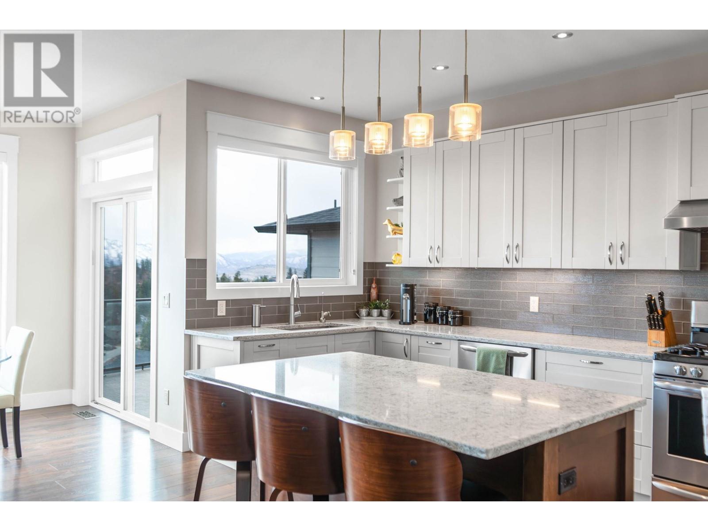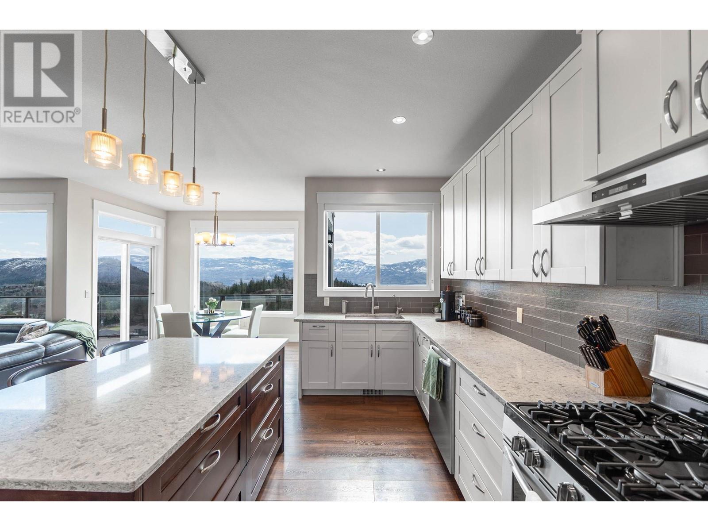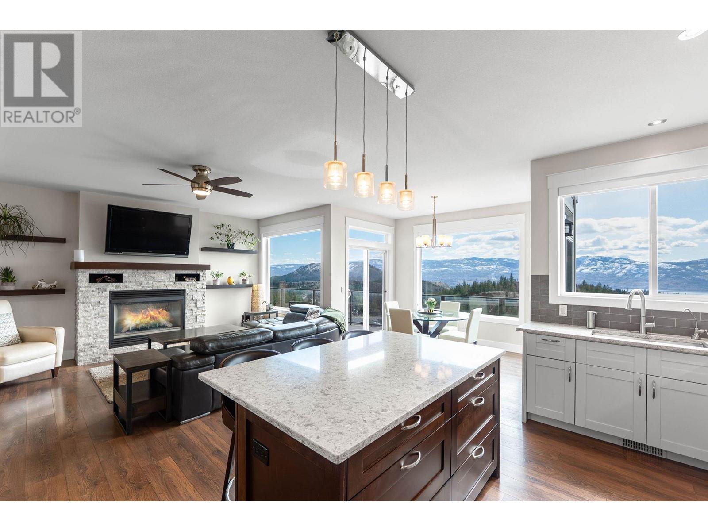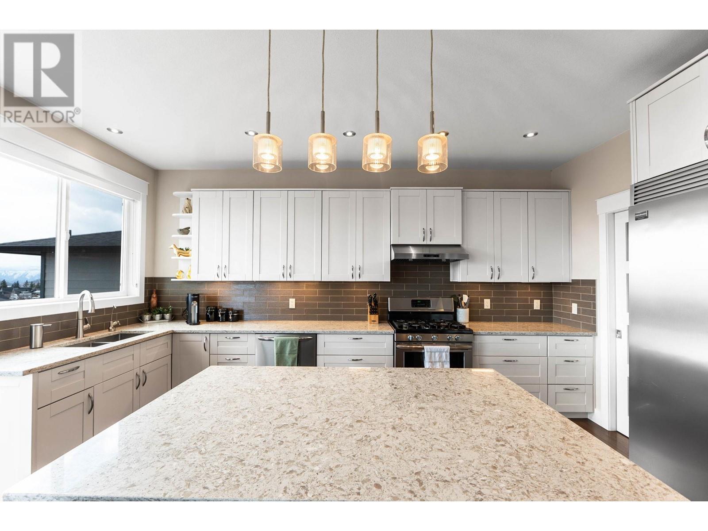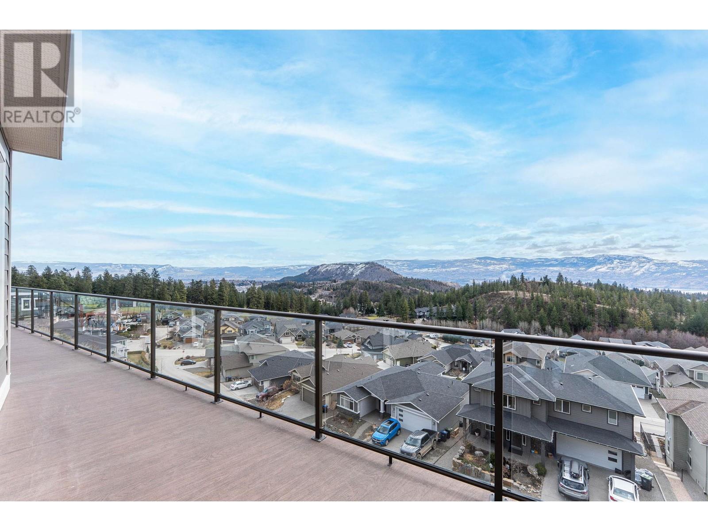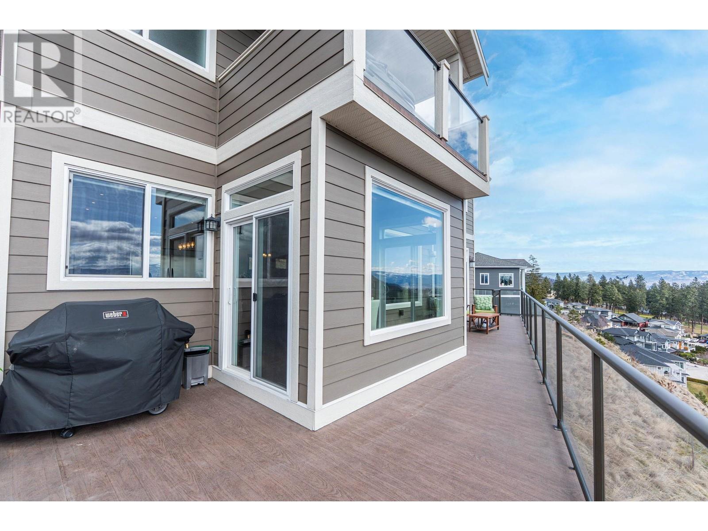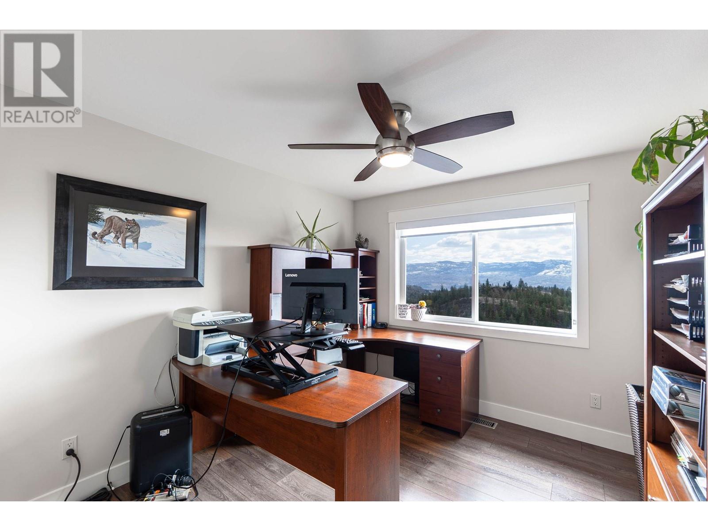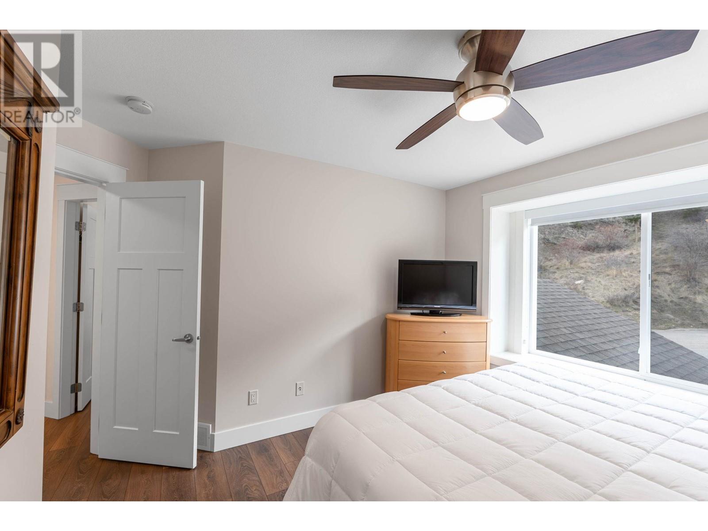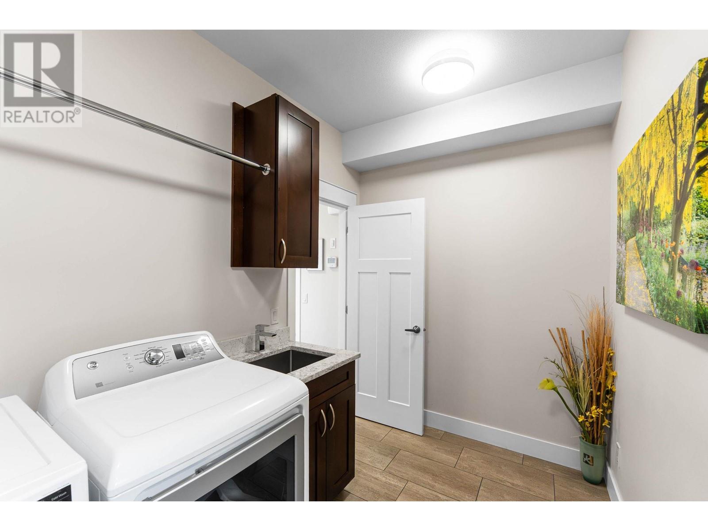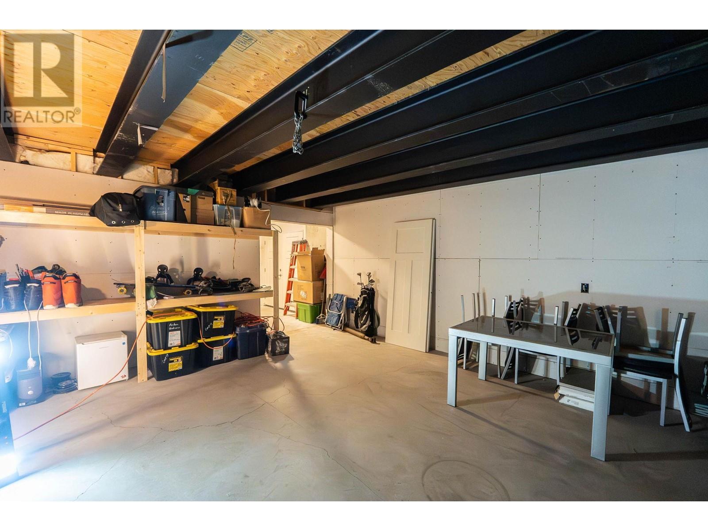6 Bedroom
5 Bathroom
3660 sqft
Fireplace
Central Air Conditioning
Forced Air, See Remarks
$1,329,000
BIG SKY! Top of the top in desirable Tallus Ridge. Stunning 6-Bed 5-Bath home with captivating mountain & lake views from nearly every room in the house. The appeal of this property reaches beyond the views, with just 4 homes total on your quiet cul-de-sac you have privacy & exclusivity. Upon entering you are greeted with oversized windows that take advantage of the views & natural light throughout the main floor. The well designed layout is perfect for entertaining, with an elegant billiards room featuring tray ceilings & French sliding glass doors. The kitchen features quartz countertops, full-size fridge/freezer, Gas range & walk-in pantry. Upstairs you will find the exceptional master bedroom with private balcony to enjoy the top of the world view from your Hot Tub. 5pc en-suite bathroom and walk in closet complete the luxurious master. 3 additional good sized bedrooms and a 4pc bathroom complete the upper floor. The basement is currently set up with 2 bedrooms each with their own full bathroom & private patio ideal for teenagers or Airbnb! You could also add a full kitchen to create an in-law suite as the plumbing and electrical is in place. The 400 sqft suspended concrete slab (with exterior door) is another rare feature a nice area for a gym, workshop, hobby room, or just extra storage. Don’t miss this one! *OPEN HOUSE SATURDAY MARCH 29th 12pm-2pm* (id:24231)
Property Details
|
MLS® Number
|
10340279 |
|
Property Type
|
Single Family |
|
Neigbourhood
|
Shannon Lake |
|
Amenities Near By
|
Golf Nearby, Park, Recreation, Schools |
|
Community Features
|
Family Oriented |
|
Features
|
Cul-de-sac, Two Balconies |
|
Parking Space Total
|
4 |
|
Road Type
|
Cul De Sac |
|
View Type
|
Lake View, Mountain View, View (panoramic) |
Building
|
Bathroom Total
|
5 |
|
Bedrooms Total
|
6 |
|
Appliances
|
Range, Refrigerator, Dishwasher, Dryer, Washer |
|
Basement Type
|
Full |
|
Constructed Date
|
2016 |
|
Construction Style Attachment
|
Detached |
|
Cooling Type
|
Central Air Conditioning |
|
Exterior Finish
|
Composite Siding |
|
Fireplace Fuel
|
Gas |
|
Fireplace Present
|
Yes |
|
Fireplace Type
|
Unknown |
|
Half Bath Total
|
1 |
|
Heating Type
|
Forced Air, See Remarks |
|
Roof Material
|
Asphalt Shingle |
|
Roof Style
|
Unknown |
|
Stories Total
|
3 |
|
Size Interior
|
3660 Sqft |
|
Type
|
House |
|
Utility Water
|
Municipal Water |
Parking
Land
|
Acreage
|
No |
|
Land Amenities
|
Golf Nearby, Park, Recreation, Schools |
|
Sewer
|
Municipal Sewage System |
|
Size Irregular
|
0.19 |
|
Size Total
|
0.19 Ac|under 1 Acre |
|
Size Total Text
|
0.19 Ac|under 1 Acre |
|
Zoning Type
|
Unknown |
Rooms
| Level |
Type |
Length |
Width |
Dimensions |
|
Second Level |
Bedroom |
|
|
13'5'' x 9'11'' |
|
Second Level |
4pc Bathroom |
|
|
11'1'' x 5'2'' |
|
Second Level |
5pc Ensuite Bath |
|
|
Measurements not available |
|
Second Level |
Bedroom |
|
|
13'1'' x 12'5'' |
|
Second Level |
Primary Bedroom |
|
|
16'10'' x 14'6'' |
|
Second Level |
Bedroom |
|
|
10'2'' x 13'2'' |
|
Basement |
Storage |
|
|
20' x 20'9'' |
|
Basement |
Full Bathroom |
|
|
9'1'' x 5' |
|
Basement |
Full Bathroom |
|
|
9' x 5' |
|
Basement |
Bedroom |
|
|
17'9'' x 17'6'' |
|
Basement |
Bedroom |
|
|
21'4'' x 16' |
|
Main Level |
Partial Bathroom |
|
|
4'11'' x 6'5'' |
|
Main Level |
Laundry Room |
|
|
6'8'' x 10'6'' |
|
Main Level |
Pantry |
|
|
5'5'' x 4'9'' |
|
Main Level |
Kitchen |
|
|
12'10'' x 15'11'' |
|
Main Level |
Dining Room |
|
|
11'4'' x 6'3'' |
|
Main Level |
Living Room |
|
|
13'4'' x 15'11'' |
|
Main Level |
Games Room |
|
|
18'3'' x 13'0'' |
|
Main Level |
Foyer |
|
|
20'3'' x 11'10'' |
https://www.realtor.ca/real-estate/28072418/2373-big-sky-drive-west-kelowna-shannon-lake










