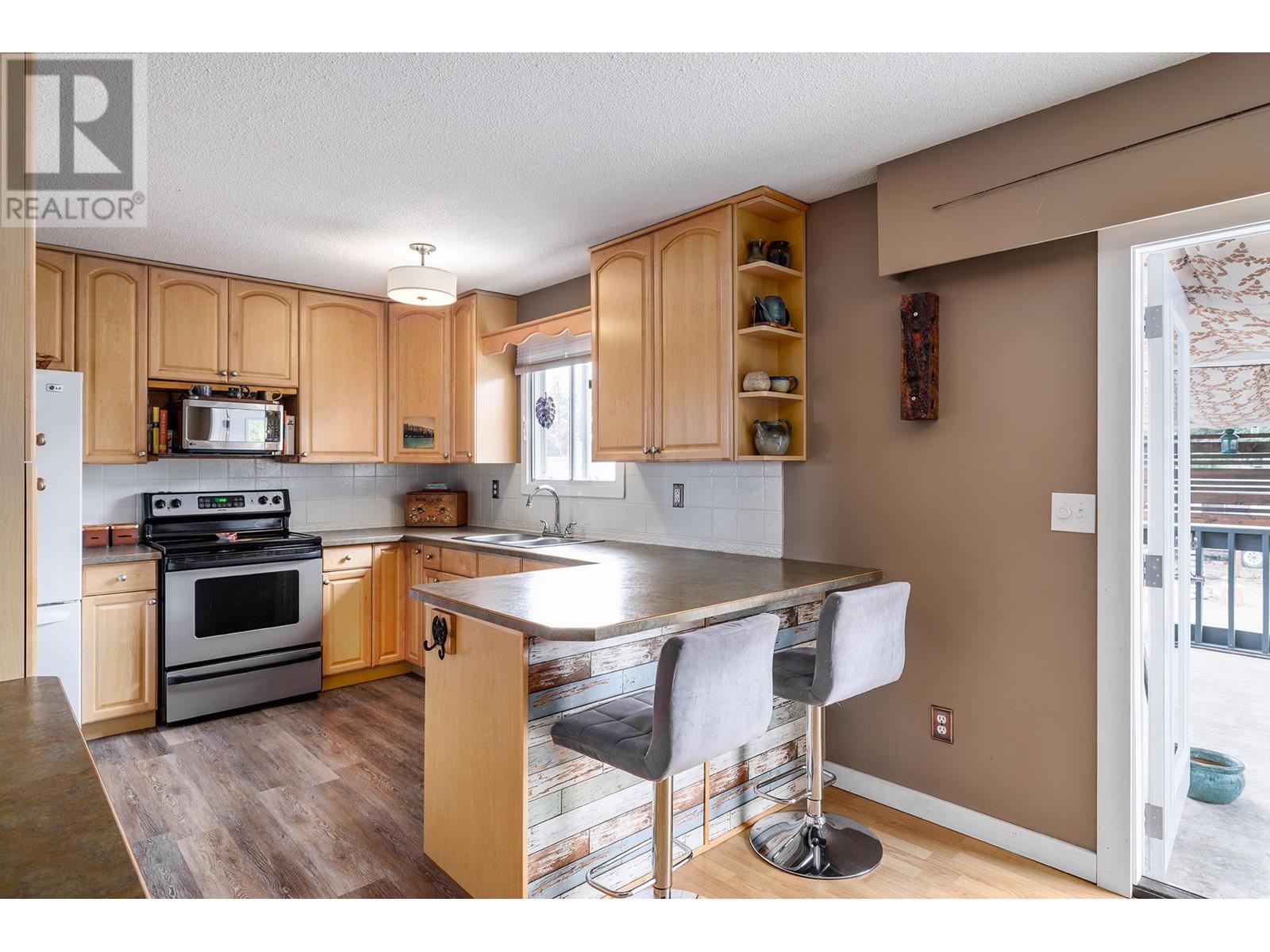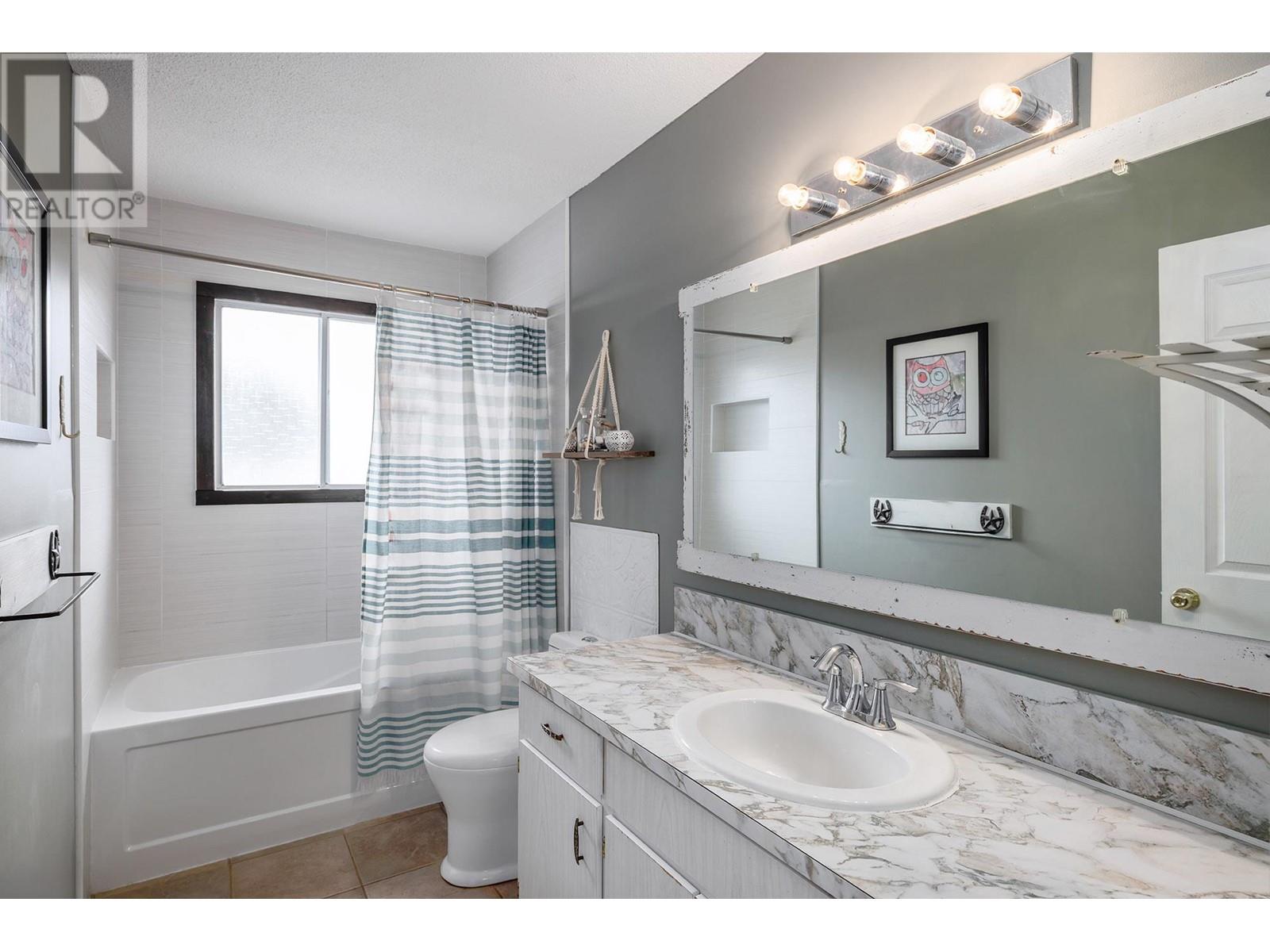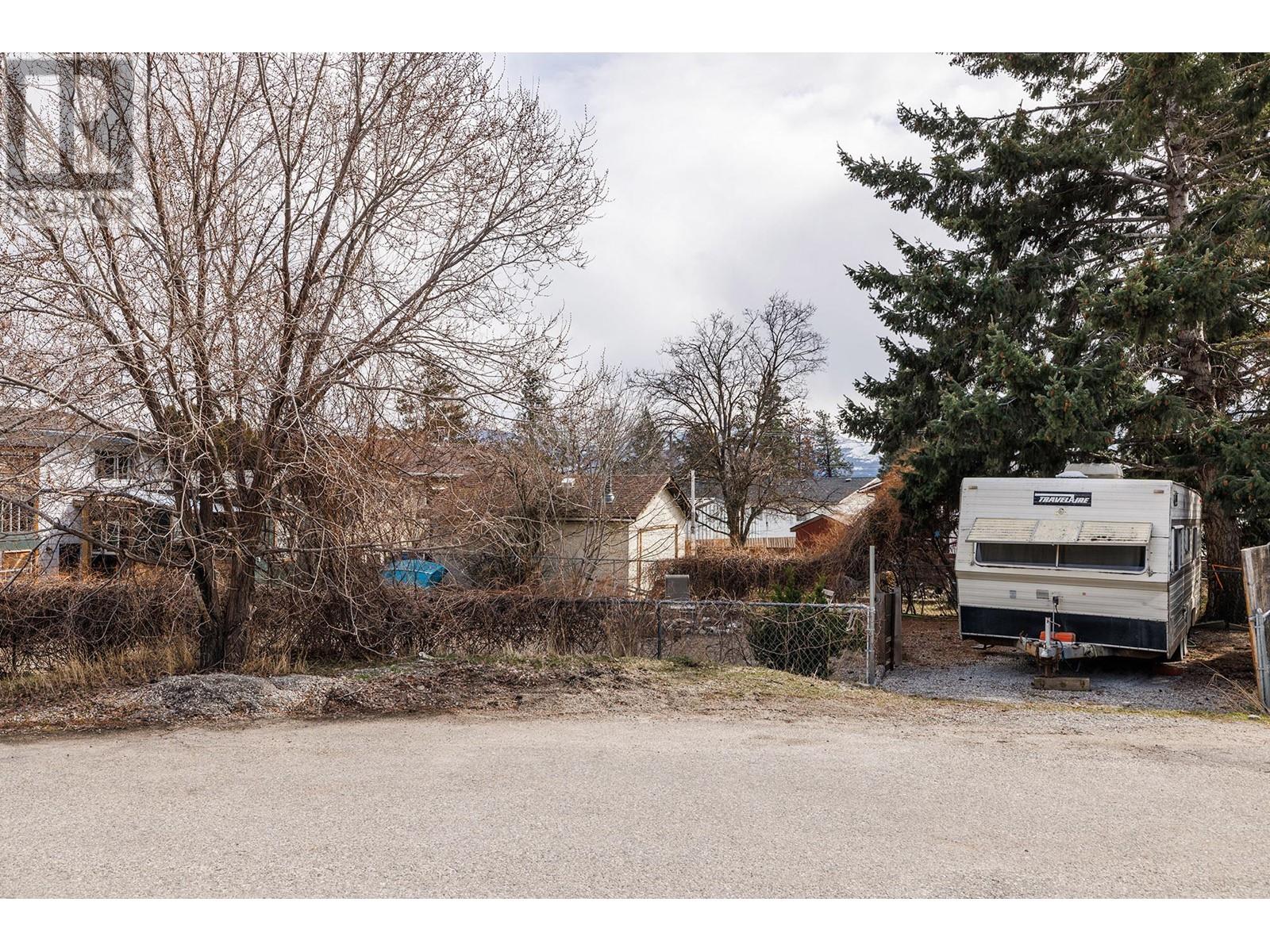3 Bedroom
2 Bathroom
2015 sqft
Central Air Conditioning
Forced Air, See Remarks
$734,000
Welcome home!! This cozy package offers it all! Parking for the RV or teenagers, room for the kids, pets, gardens and walking distance to local elementary schools! This 3 bedroom 1.5 bath home has been well loved and cared for. Within you will find a variety of improvements over the years to offer some updated flooring, newer roof, AC and furnace! The home offers natural light and a functional floor plan. The dining room is open to the kitchen and flows to the deck via French doors. The deck offers a view to the rear of the low maintenance yard created for low water use that includes a cherry tree and firepit. Tons of space to BBQ, entertain and watch the kids and pets. This corner lot provides the benefit of parking from Galloway Road and from MacDonnell Road. There are 2bedrooms up and 1 bedroom, 1 bath down. The carport/garage has been converted to a tool area and labelled as storage. Convert it back to a single car garage or customize it to your needs. Glenrosa is a wonderful family community that see's kids biking and parents walking the pets. Come see how you can make this neat as pin house, your home! (id:24231)
Property Details
|
MLS® Number
|
10340137 |
|
Property Type
|
Single Family |
|
Neigbourhood
|
Glenrosa |
|
Amenities Near By
|
Recreation, Schools, Shopping |
|
Features
|
Corner Site, Irregular Lot Size |
|
Parking Space Total
|
5 |
|
View Type
|
Mountain View |
Building
|
Bathroom Total
|
2 |
|
Bedrooms Total
|
3 |
|
Appliances
|
Range, Refrigerator, Dishwasher, Dryer, Microwave, Washer |
|
Basement Type
|
Full |
|
Constructed Date
|
1973 |
|
Construction Style Attachment
|
Detached |
|
Cooling Type
|
Central Air Conditioning |
|
Exterior Finish
|
Aluminum |
|
Fire Protection
|
Smoke Detector Only |
|
Flooring Type
|
Ceramic Tile, Laminate, Vinyl |
|
Half Bath Total
|
1 |
|
Heating Type
|
Forced Air, See Remarks |
|
Roof Material
|
Asphalt Shingle |
|
Roof Style
|
Unknown |
|
Stories Total
|
2 |
|
Size Interior
|
2015 Sqft |
|
Type
|
House |
|
Utility Water
|
Municipal Water |
Parking
Land
|
Acreage
|
No |
|
Fence Type
|
Fence |
|
Land Amenities
|
Recreation, Schools, Shopping |
|
Sewer
|
Municipal Sewage System |
|
Size Irregular
|
0.21 |
|
Size Total
|
0.21 Ac|under 1 Acre |
|
Size Total Text
|
0.21 Ac|under 1 Acre |
|
Zoning Type
|
Single Family Dwelling |
Rooms
| Level |
Type |
Length |
Width |
Dimensions |
|
Basement |
Workshop |
|
|
24'5'' x 12'3'' |
|
Basement |
2pc Bathroom |
|
|
5'1'' x 6'3'' |
|
Basement |
Laundry Room |
|
|
5'1'' x 8'5'' |
|
Basement |
Bedroom |
|
|
11'1'' x 12'3'' |
|
Basement |
Recreation Room |
|
|
18'9'' x 12'2'' |
|
Main Level |
Foyer |
|
|
6'5'' x 4'4'' |
|
Main Level |
Bedroom |
|
|
11'3'' x 14'11'' |
|
Main Level |
Primary Bedroom |
|
|
11'7'' x 13'10'' |
|
Main Level |
4pc Bathroom |
|
|
10'3'' x 5' |
|
Main Level |
Living Room |
|
|
14'9'' x 19'6'' |
|
Main Level |
Dining Room |
|
|
10'3'' x 7'9'' |
|
Main Level |
Kitchen |
|
|
10'4'' x 13'11'' |
Utilities
|
Electricity
|
Available |
|
Natural Gas
|
Available |
|
Sewer
|
Available |
|
Water
|
Available |
https://www.realtor.ca/real-estate/28065614/3564-galloway-road-lot-75-west-kelowna-glenrosa
































