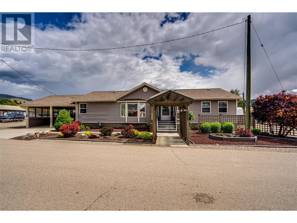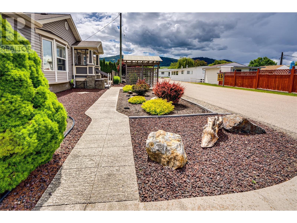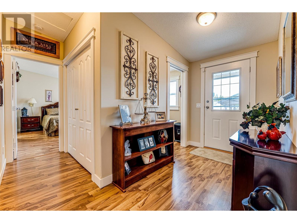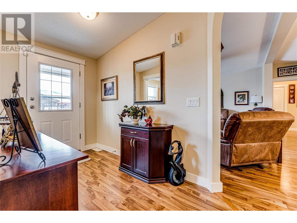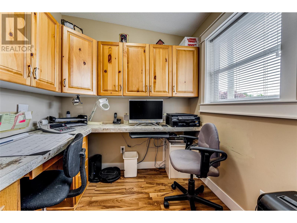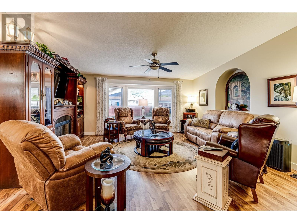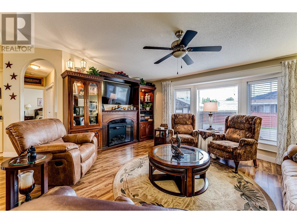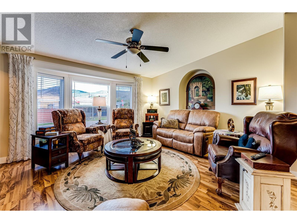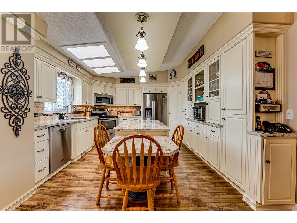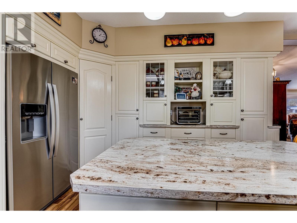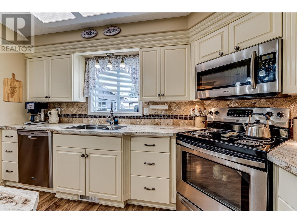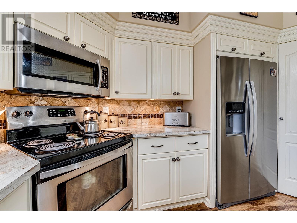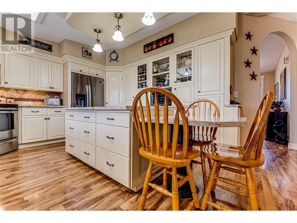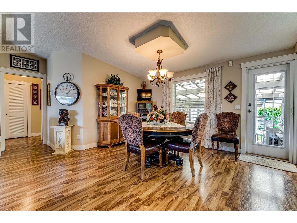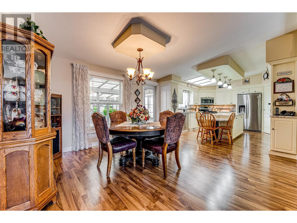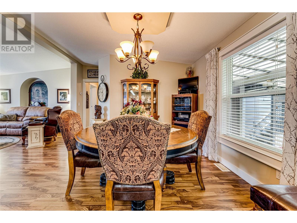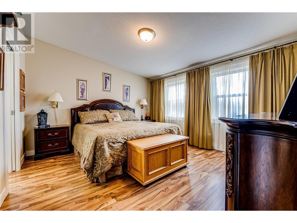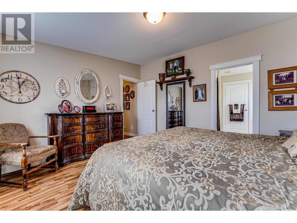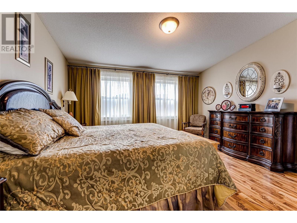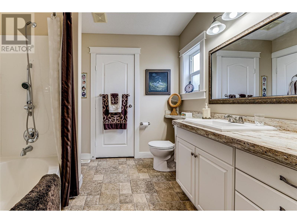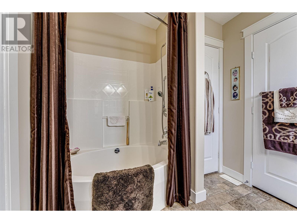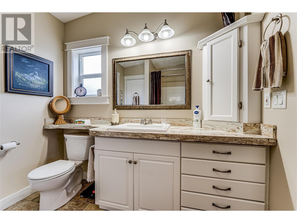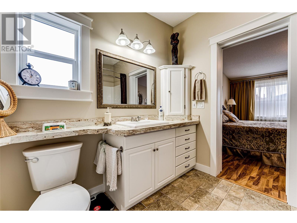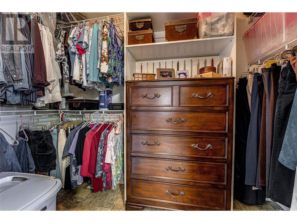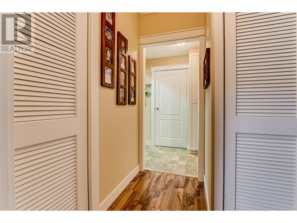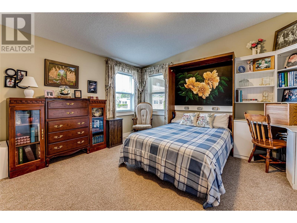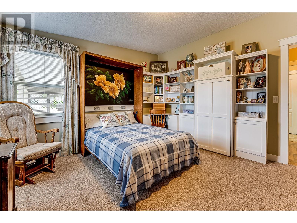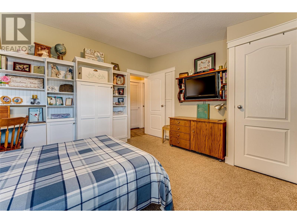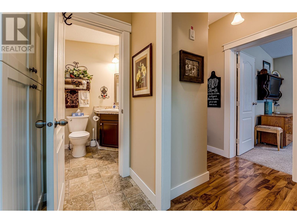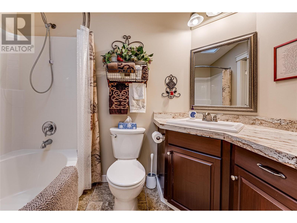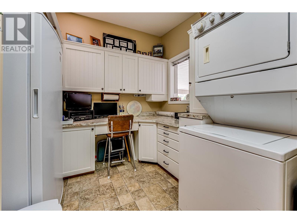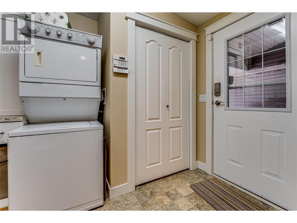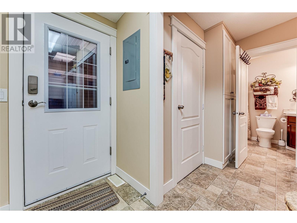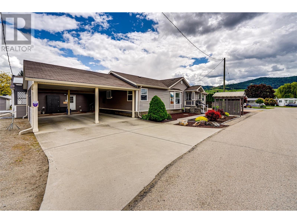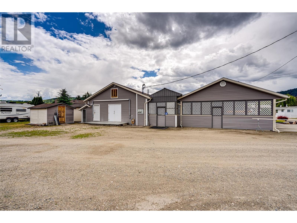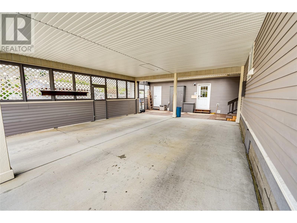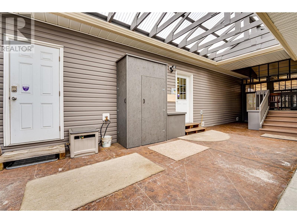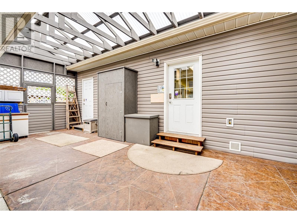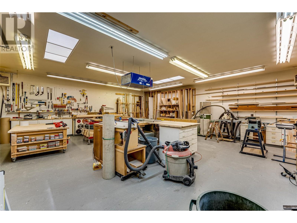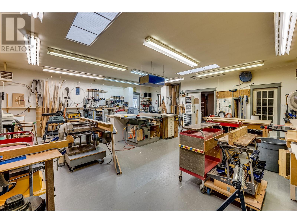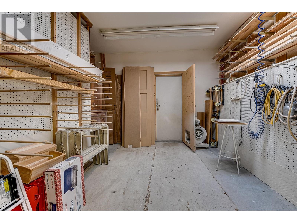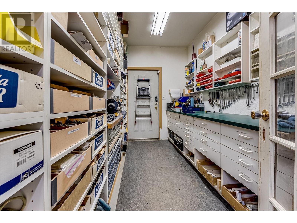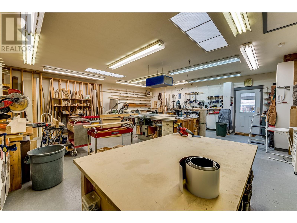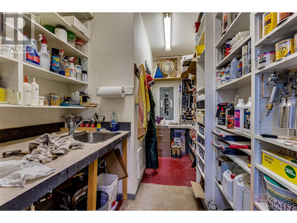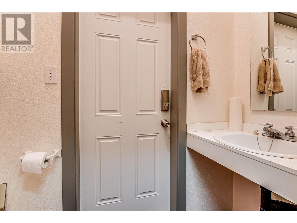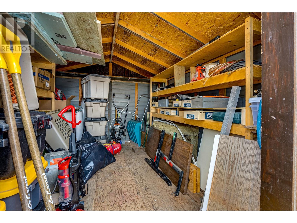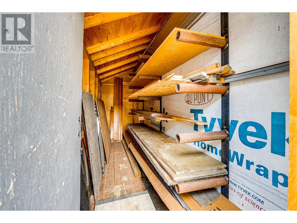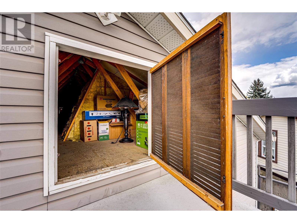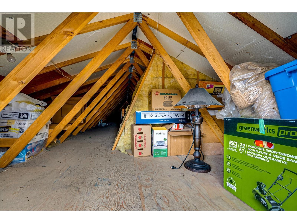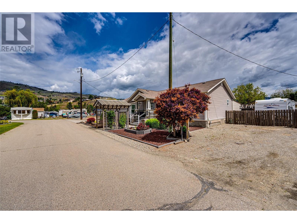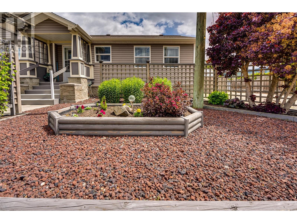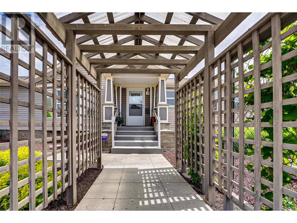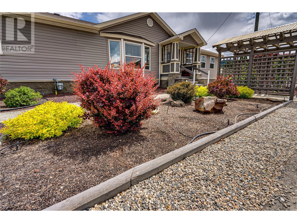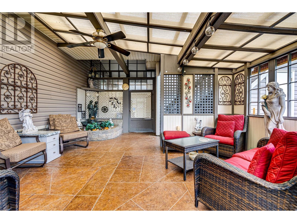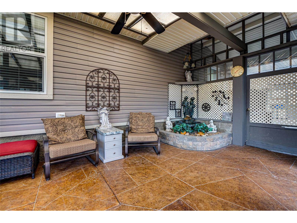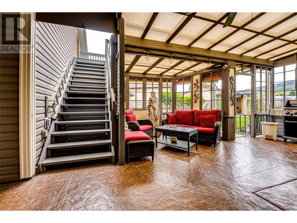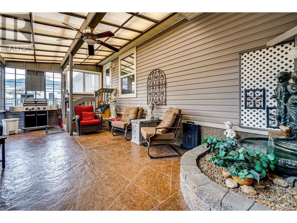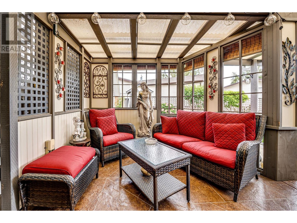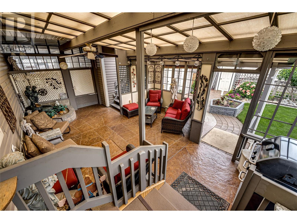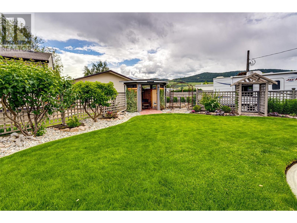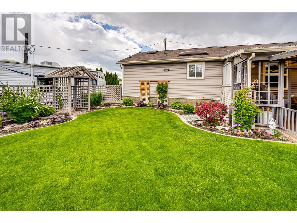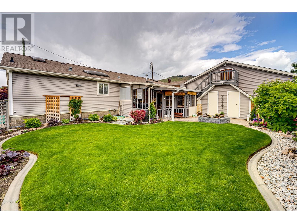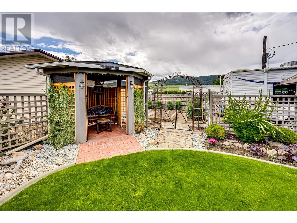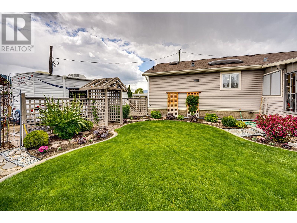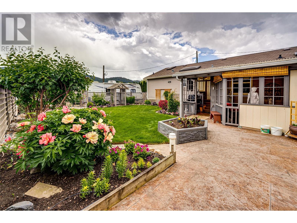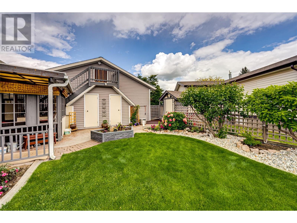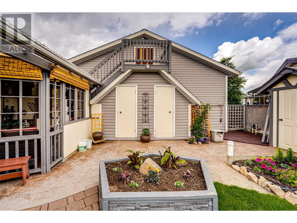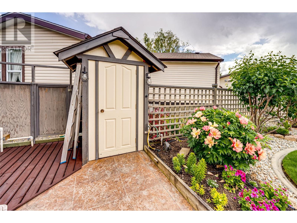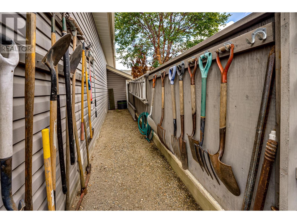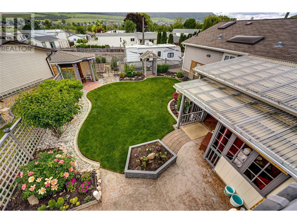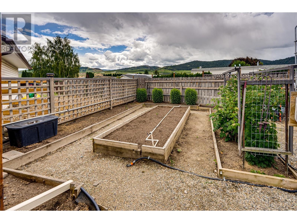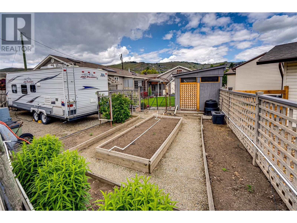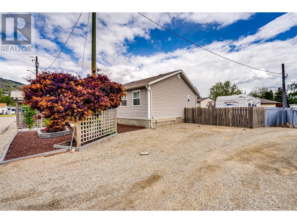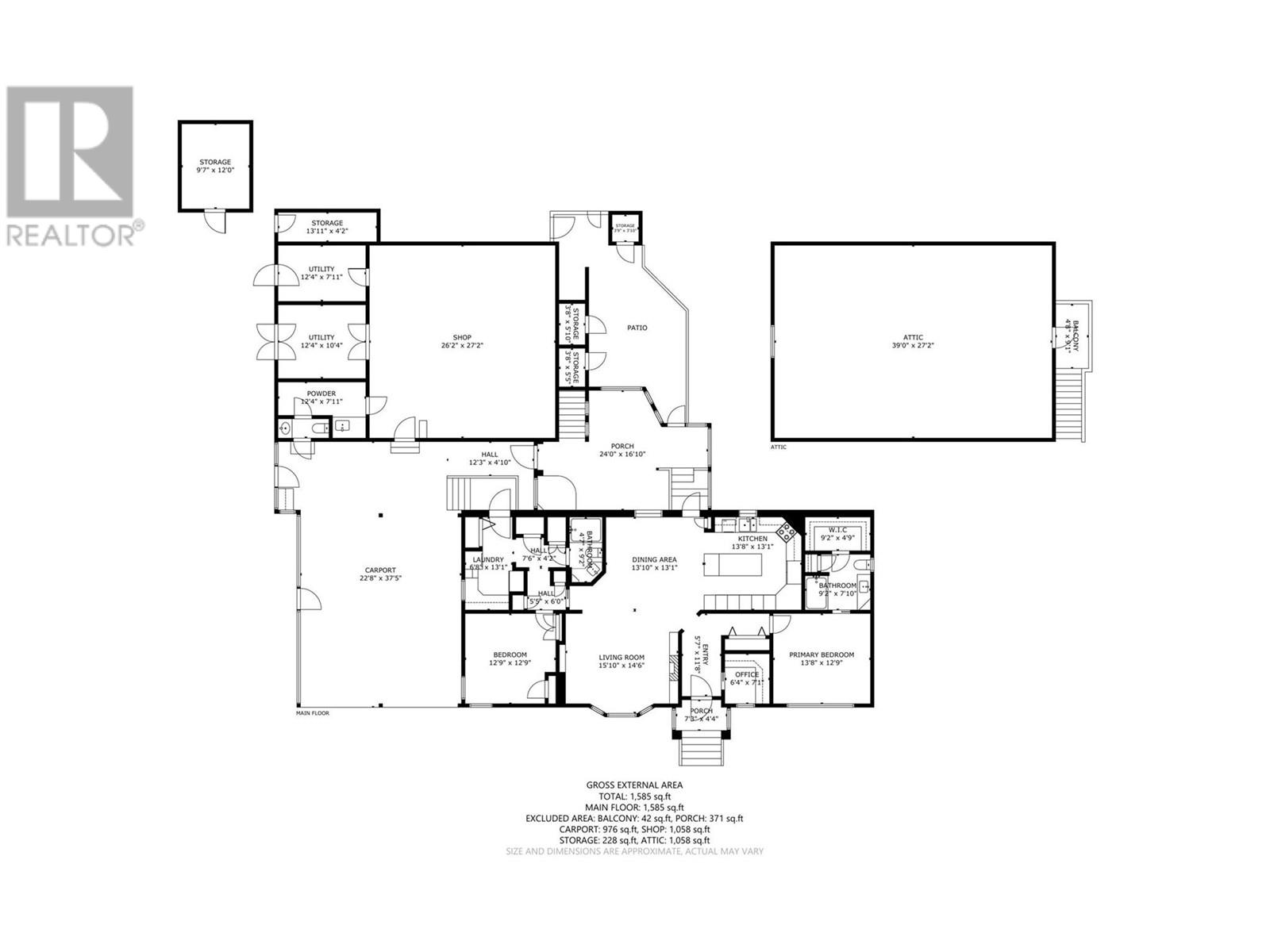2727 Lakeshore Road Unit# 105 Vernon, British Columbia V1H 1X5
$569,900Maintenance, Pad Rental
$530.64 Monthly
Maintenance, Pad Rental
$530.64 MonthlyBeautiful home and oversized shop package in 55 plus Holiday Park. Nothing has been overlooked with this beautiful 2006 manufactured home with incredible 28' x 40', 1120 sq ft shop - currently set up for wood working, featuring spray booth/dust collection system and 1/2 bathroom. Impeccably maintained and landscaped property features RV parking, full RV hookups, raised garden beds, gazebo, garden sheds, very private covered patio/winter panels for year round enjoyment. Inside the home you are greeted with 1585 square feet of beautifully designed and finished living space. The large custom designed kitchen features oversized island/eating peninsula, large corner pantry, stunning cabinetry - flooded in natural daylight from the large skylight. Open concept large living and dining areas with access onto covered patio. The spacious primary features large walk in closet and spacious ensuite. Small office space tucked off of foyer. Large 2nd bed features murphy bed and corner windows. The large mudroom/laundry features built in desks/cabinetry and access to the covered breezeway to the oversized double carport and shop access. 2nd full bath rounds off the main home. Fantastic storage spaces in shop attic, above carport and with multiple garden sheds. This stunning one owner home has been lovingly designed and meticulously maintained. Only a few minutes walk to the shores of Okanagan Lake and close to public transit. The perfect home/shop/RV parking package awaits. (id:24231)
Property Details
| MLS® Number | 10340176 |
| Property Type | Single Family |
| Neigbourhood | Okanagan Landing |
| Amenities Near By | Public Transit, Park, Recreation |
| Community Features | Adult Oriented, Seniors Oriented |
| Features | Level Lot |
Building
| Bathroom Total | 2 |
| Bedrooms Total | 2 |
| Constructed Date | 2006 |
| Cooling Type | Central Air Conditioning |
| Exterior Finish | Vinyl Siding |
| Fire Protection | Smoke Detector Only |
| Flooring Type | Carpeted, Vinyl |
| Heating Type | Forced Air, See Remarks |
| Roof Material | Asphalt Shingle |
| Roof Style | Unknown |
| Stories Total | 1 |
| Size Interior | 1585 Sqft |
| Type | Manufactured Home |
| Utility Water | Community Water System |
Parking
| See Remarks | |
| Carport | |
| Oversize | |
| R V |
Land
| Access Type | Easy Access |
| Acreage | No |
| Land Amenities | Public Transit, Park, Recreation |
| Landscape Features | Landscaped, Level, Underground Sprinkler |
| Sewer | Municipal Sewage System |
| Size Total Text | Under 1 Acre |
| Zoning Type | Unknown |
Rooms
| Level | Type | Length | Width | Dimensions |
|---|---|---|---|---|
| Main Level | Other | 26'2'' x 27'2'' | ||
| Main Level | Full Bathroom | 4'7'' x 9'2'' | ||
| Main Level | Laundry Room | 6'8'' x 13'1'' | ||
| Main Level | Bedroom | 12'9'' x 12'9'' | ||
| Main Level | Storage | 9'2'' x 4'9'' | ||
| Main Level | Full Ensuite Bathroom | 9'2'' x 7'10'' | ||
| Main Level | Primary Bedroom | 13'8'' x 12'9'' | ||
| Main Level | Office | 6'4'' x 7'1'' | ||
| Main Level | Foyer | 5'7'' x 11'8'' | ||
| Main Level | Dining Room | 13'10'' x 13'1'' | ||
| Main Level | Living Room | 15'10'' x 14'6'' | ||
| Main Level | Kitchen | 13'8'' x 13'1'' |
https://www.realtor.ca/real-estate/28065880/2727-lakeshore-road-unit-105-vernon-okanagan-landing
Interested?
Contact us for more information
