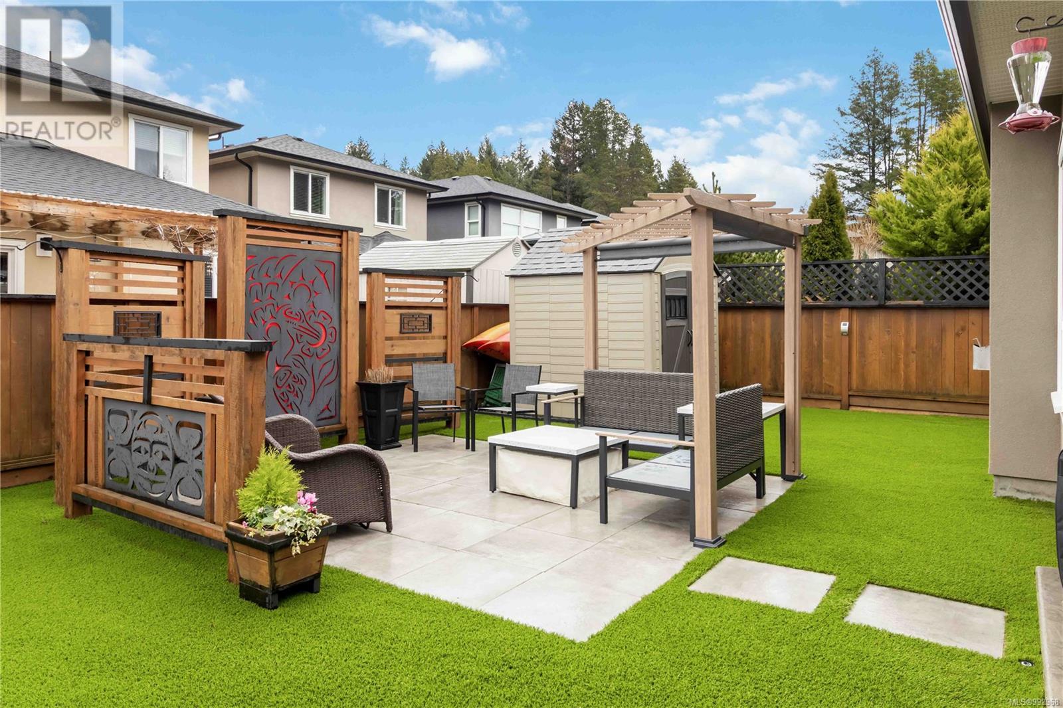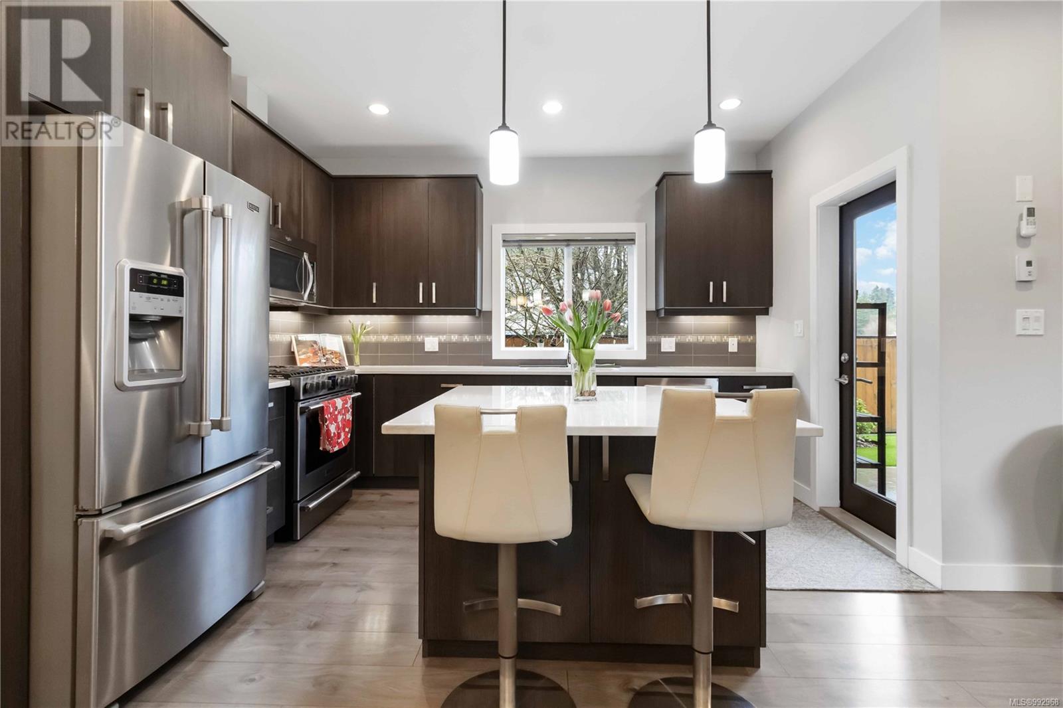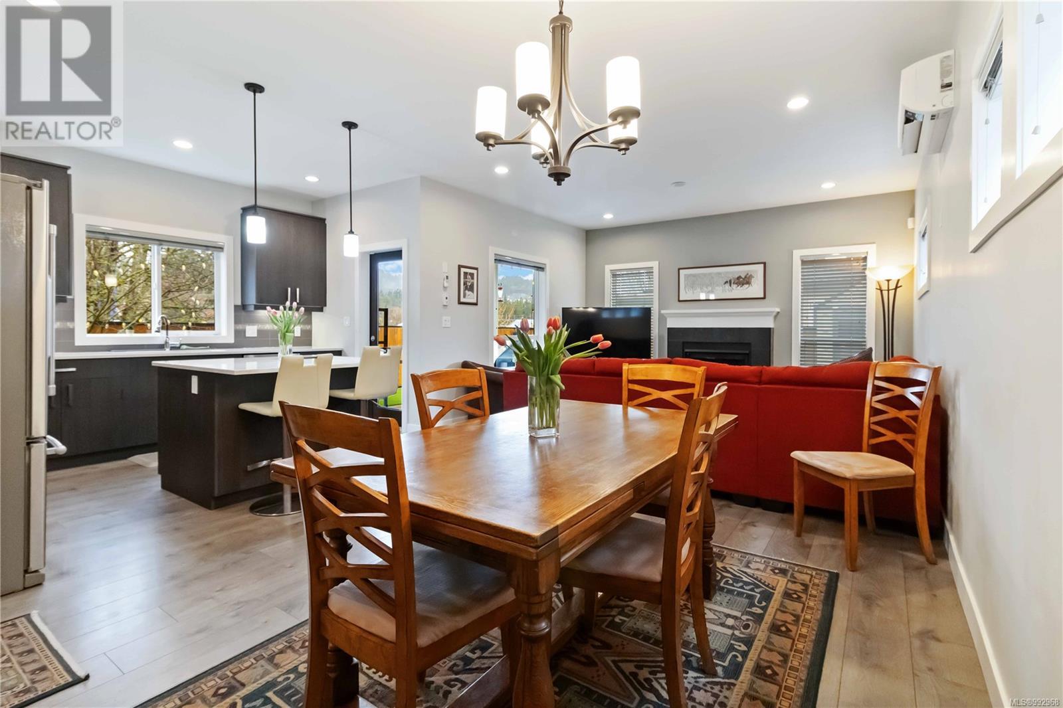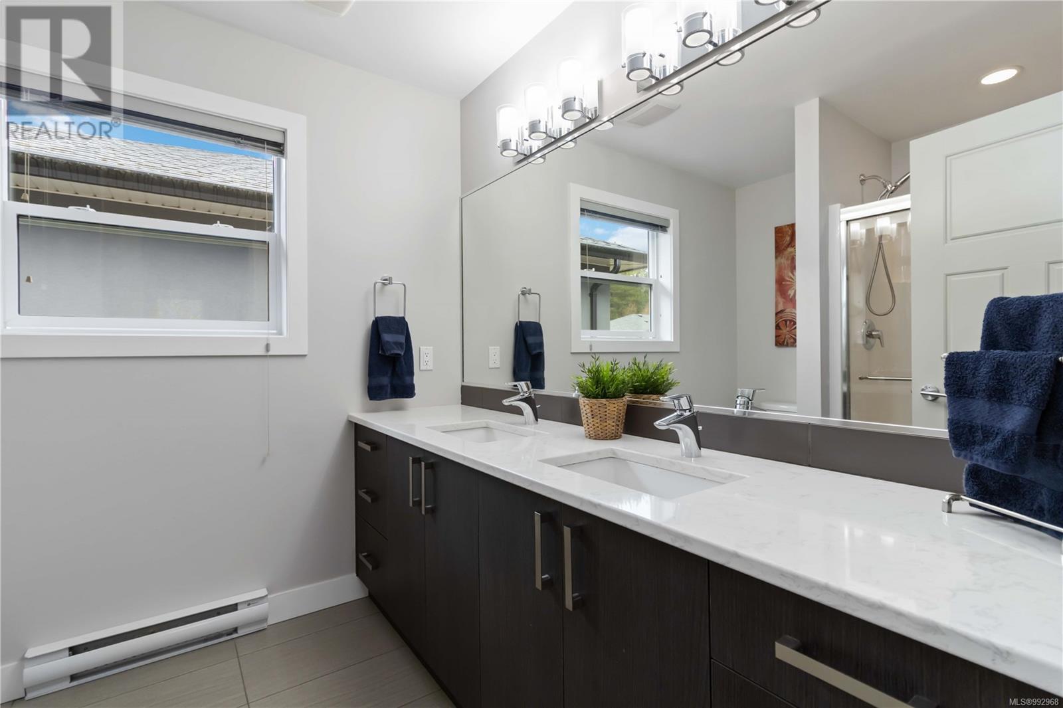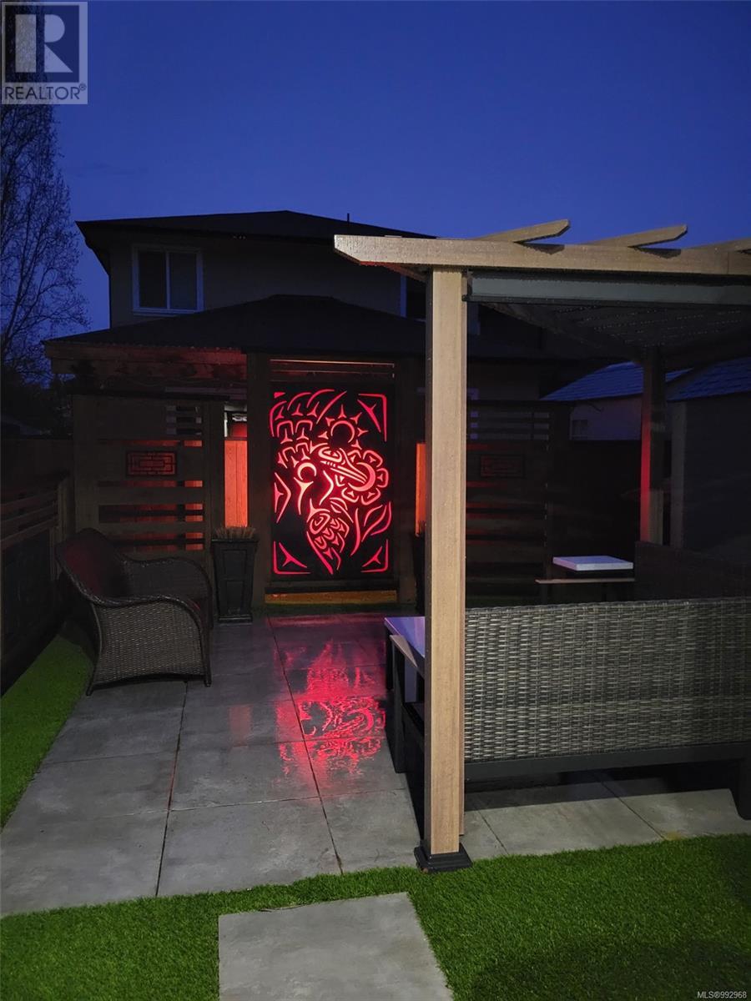3499 Luxton Rd Langford, British Columbia V9C 2Z3
$950,000Maintenance,
$41 Monthly
Maintenance,
$41 MonthlyThis stunning 3-bedroom + den, 3-bath home offers thoughtfully designed open-concept living. Featuring quartz countertops throughout, incl. a spacious center island, & stainless steel appliances, this home combines style & function. Enjoy year-round comfort w/a new ductless heat pump & cozy natural gas fireplace. The primary suite includes closet organizers & a luxurious ensuite. Additional highlights incl. hot water on demand, window coverings, & heated garage w/extra parking in the driveway. Step outside to a beautifully landscaped & fenced backyard w/ top-of-the-line artificial turf, a custom patio w/ a stylish art installation, & shed for extra storage. Entertain with ease thanks to the natural gas BBQ outlet (BBQ included!) under a covered patio. Extras include roughed-in vacuum, garburator, & surround sound. All this, just steps from the Galloping Goose Trail — perfect for walking, biking, & exploring. This was the show home in the Trailside Place development — don’t miss out! (id:24231)
Open House
This property has open houses!
12:00 pm
Ends at:2:00 pm
2:30 pm
Ends at:4:00 pm
Property Details
| MLS® Number | 992968 |
| Property Type | Single Family |
| Neigbourhood | Happy Valley |
| Community Features | Pets Allowed, Family Oriented |
| Features | Level Lot, Other |
| Parking Space Total | 2 |
| Plan | Eps1972 |
| Structure | Shed |
Building
| Bathroom Total | 3 |
| Bedrooms Total | 3 |
| Architectural Style | Westcoast |
| Constructed Date | 2014 |
| Cooling Type | Air Conditioned |
| Fireplace Present | Yes |
| Fireplace Total | 1 |
| Heating Fuel | Electric, Natural Gas |
| Heating Type | Baseboard Heaters, Heat Pump |
| Size Interior | 1857 Sqft |
| Total Finished Area | 1626 Sqft |
| Type | House |
Parking
| Garage |
Land
| Access Type | Road Access |
| Acreage | No |
| Size Irregular | 3237 |
| Size Total | 3237 Sqft |
| Size Total Text | 3237 Sqft |
| Zoning Type | Residential |
Rooms
| Level | Type | Length | Width | Dimensions |
|---|---|---|---|---|
| Second Level | Ensuite | 4-Piece | ||
| Second Level | Bathroom | 4-Piece | ||
| Second Level | Laundry Room | 8' x 6' | ||
| Second Level | Bedroom | 11' x 9' | ||
| Second Level | Bedroom | 11' x 10' | ||
| Second Level | Primary Bedroom | 14' x 13' | ||
| Main Level | Den | 10' x 9' | ||
| Main Level | Bathroom | 2-Piece | ||
| Main Level | Kitchen | 13' x 10' | ||
| Main Level | Dining Room | 11' x 11' | ||
| Main Level | Living Room | 15' x 14' | ||
| Main Level | Entrance | 8' x 4' |
https://www.realtor.ca/real-estate/28066185/3499-luxton-rd-langford-happy-valley
Interested?
Contact us for more information



