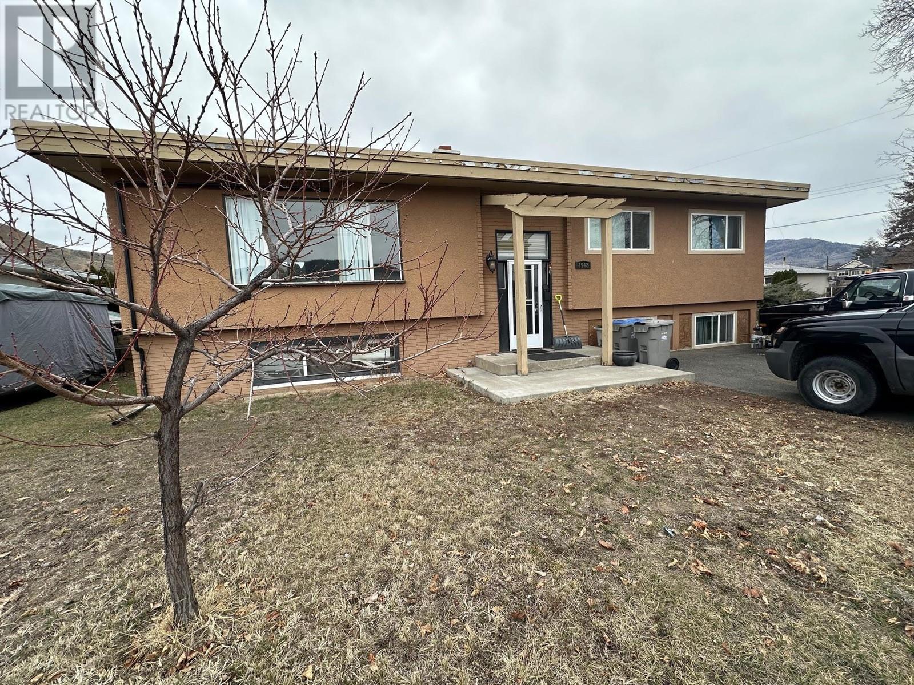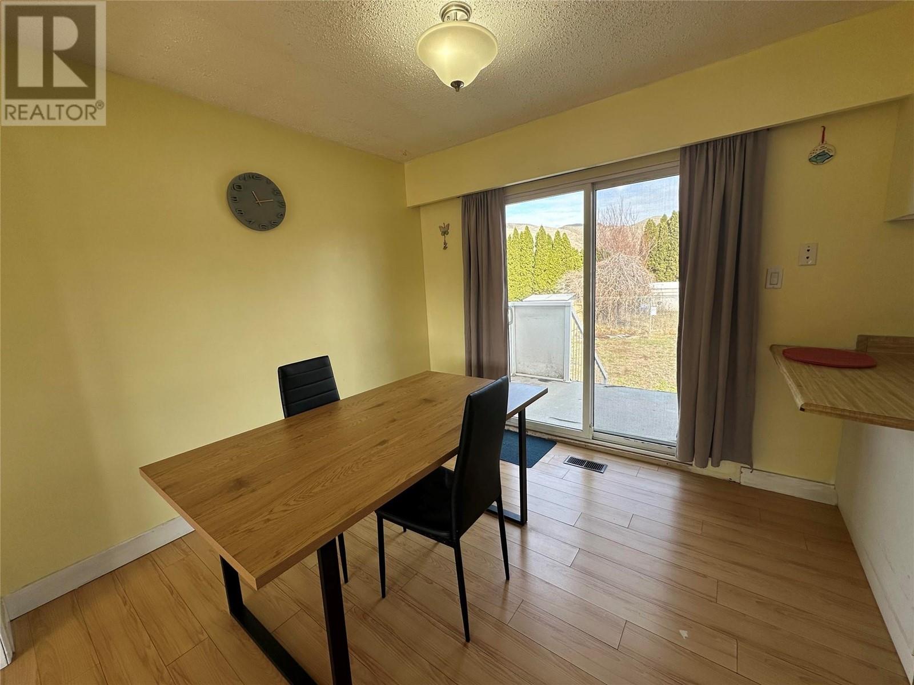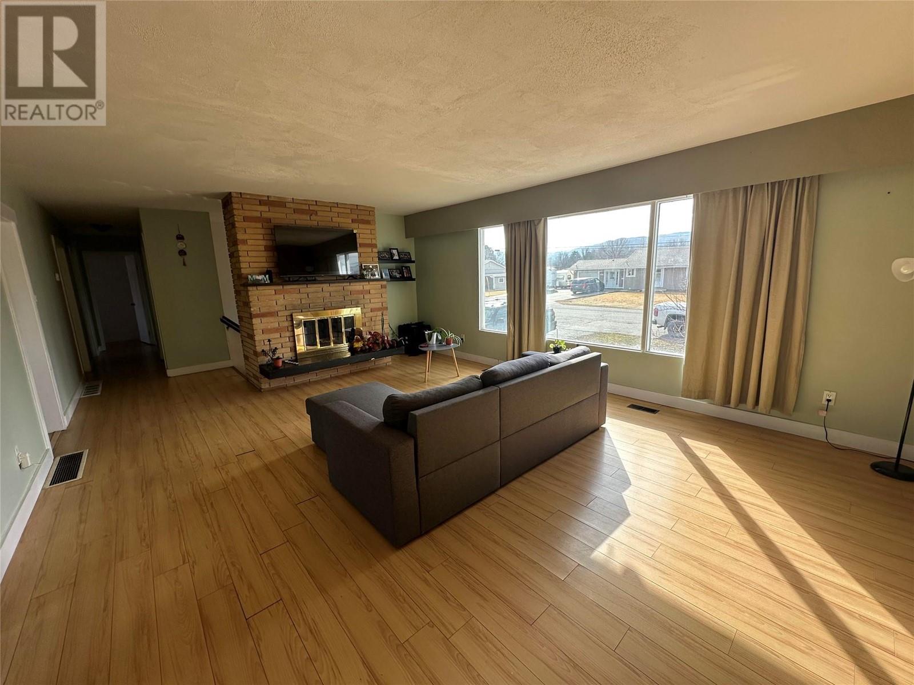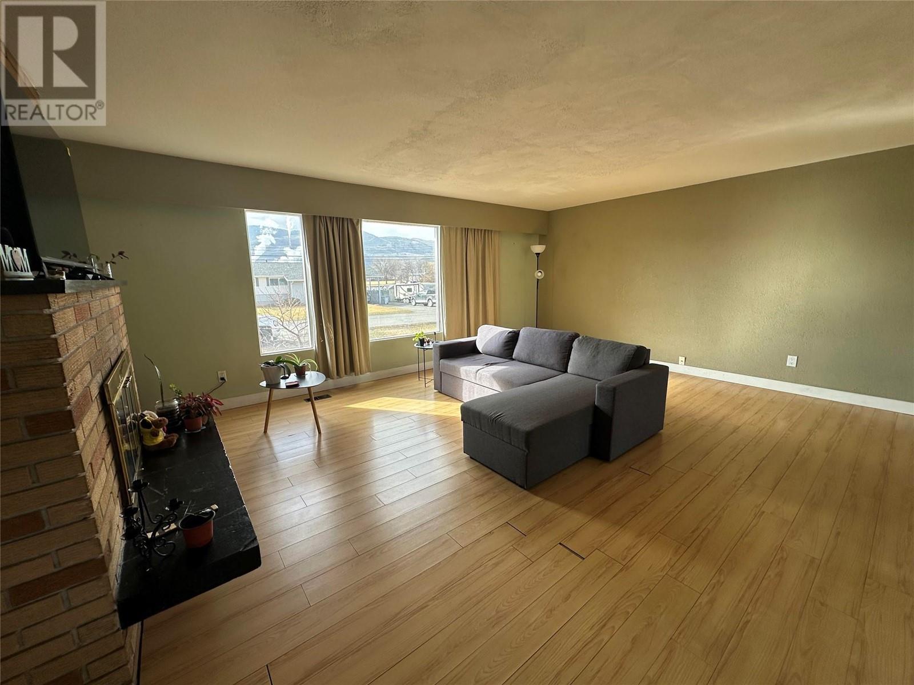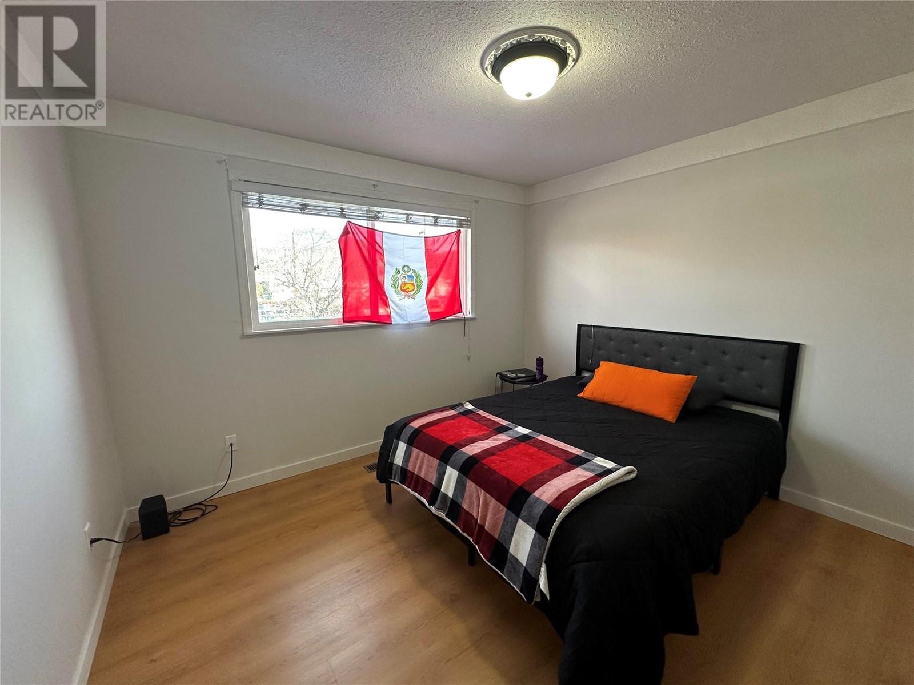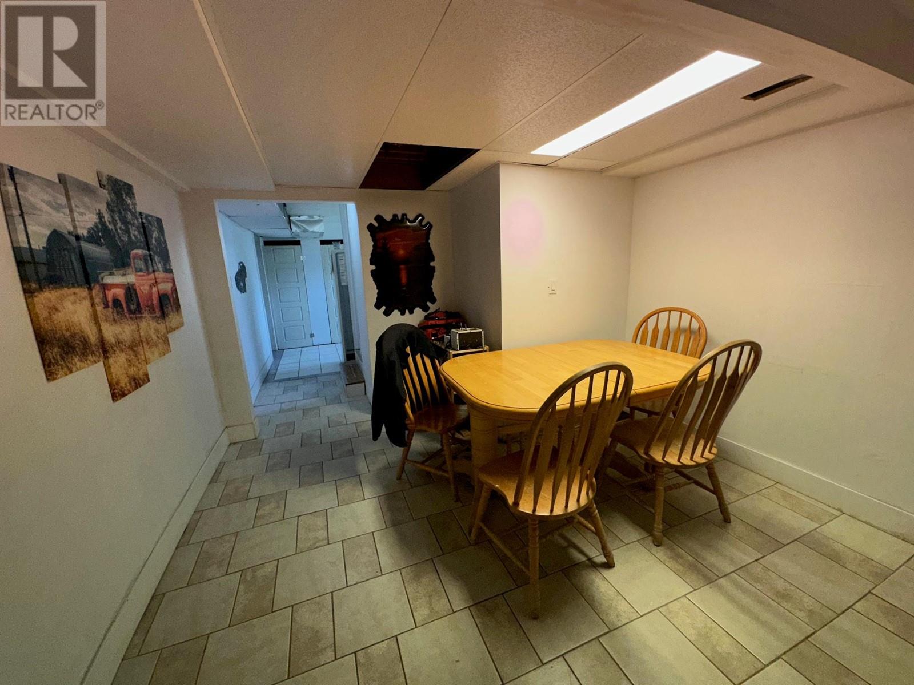6 Bedroom
2 Bathroom
2600 sqft
Fireplace
Central Air Conditioning
Forced Air, See Remarks
$689,900
Opportunity awaits in this spacious Brocklehurst home! Situated on a large, flat 10,057 sq. ft. corner lot, this fully finished 2,600 sq. ft. residence offers incredible potential with 3 bedrooms up and a 3-bedroom mortgage helper down. The main floor features a bright living space with a wood-burning fireplace and a large picture window, creating an inviting, open feel. The kitchen offers ample counter space and overlooks the expansive backyard, with deck access for easy outdoor enjoyment. The separate basement entrance and side gate access add flexibility for multi-generational living or rental income. Conveniently located just steps from Brock Shopping Centre, Brock Secondary, and Kay Bingham Elementary. With ample parking and a fully fenced backyard, this home is ready for your fresh vision! (id:24231)
Property Details
|
MLS® Number
|
10339647 |
|
Property Type
|
Single Family |
|
Neigbourhood
|
Brocklehurst |
|
Parking Space Total
|
6 |
Building
|
Bathroom Total
|
2 |
|
Bedrooms Total
|
6 |
|
Appliances
|
Dishwasher, Microwave, Washer & Dryer |
|
Basement Type
|
Full |
|
Constructed Date
|
1966 |
|
Construction Style Attachment
|
Detached |
|
Cooling Type
|
Central Air Conditioning |
|
Exterior Finish
|
Stucco |
|
Fireplace Fuel
|
Wood |
|
Fireplace Present
|
Yes |
|
Fireplace Type
|
Conventional |
|
Flooring Type
|
Ceramic Tile, Laminate |
|
Heating Type
|
Forced Air, See Remarks |
|
Roof Material
|
Tar & Gravel |
|
Roof Style
|
Unknown |
|
Stories Total
|
2 |
|
Size Interior
|
2600 Sqft |
|
Type
|
House |
|
Utility Water
|
Municipal Water |
Land
|
Acreage
|
No |
|
Fence Type
|
Fence |
|
Sewer
|
Municipal Sewage System |
|
Size Irregular
|
0.23 |
|
Size Total
|
0.23 Ac|under 1 Acre |
|
Size Total Text
|
0.23 Ac|under 1 Acre |
|
Zoning Type
|
Unknown |
Rooms
| Level |
Type |
Length |
Width |
Dimensions |
|
Basement |
Utility Room |
|
|
5'7'' x 5'8'' |
|
Basement |
Foyer |
|
|
14'8'' x 11'7'' |
|
Basement |
Bedroom |
|
|
13'0'' x 9'5'' |
|
Basement |
Bedroom |
|
|
13'0'' x 10'11'' |
|
Basement |
Bedroom |
|
|
11'7'' x 10'1'' |
|
Basement |
Kitchen |
|
|
12'6'' x 11'7'' |
|
Basement |
Living Room |
|
|
21'2'' x 13'0'' |
|
Basement |
3pc Bathroom |
|
|
Measurements not available |
|
Main Level |
Laundry Room |
|
|
9'3'' x 8'1'' |
|
Main Level |
Bedroom |
|
|
11'9'' x 9'1'' |
|
Main Level |
Bedroom |
|
|
11'9'' x 11'3'' |
|
Main Level |
Primary Bedroom |
|
|
12'11'' x 11'3'' |
|
Main Level |
Kitchen |
|
|
13'7'' x 9'4'' |
|
Main Level |
Dining Room |
|
|
9'8'' x 8'9'' |
|
Main Level |
Living Room |
|
|
21'4'' x 15'5'' |
|
Main Level |
4pc Bathroom |
|
|
Measurements not available |
https://www.realtor.ca/real-estate/28066375/1942-fleetwood-avenue-kamloops-brocklehurst
