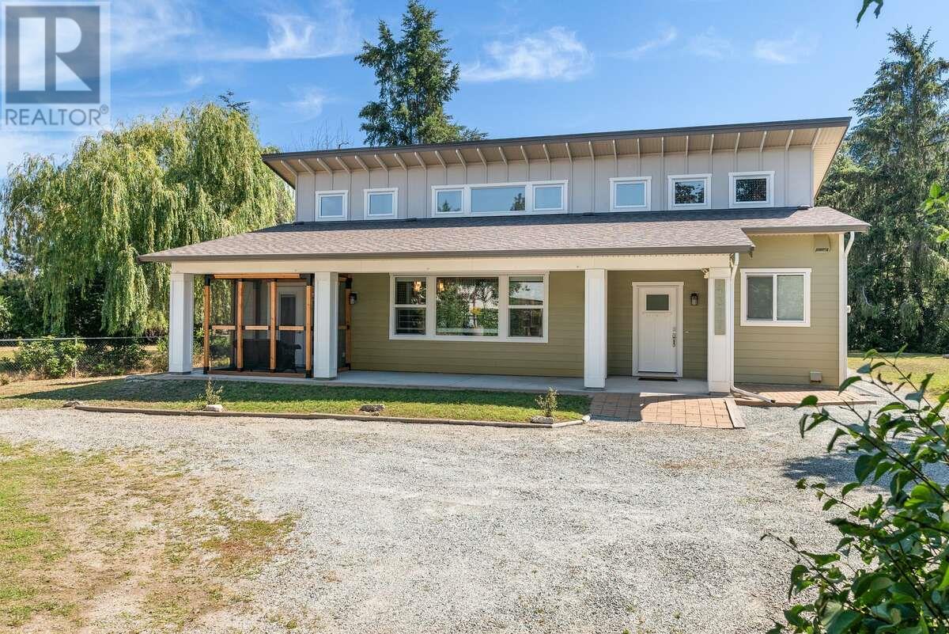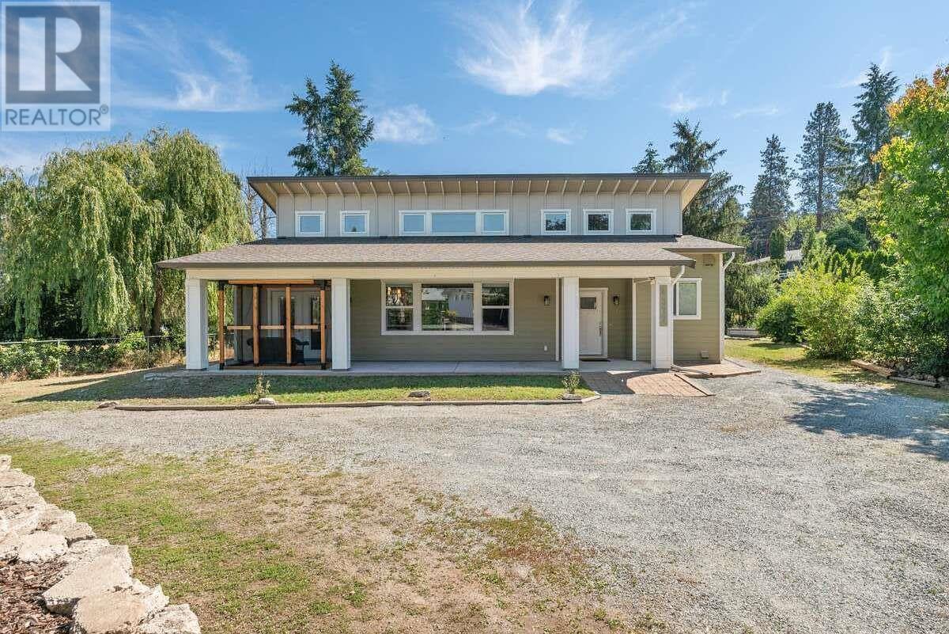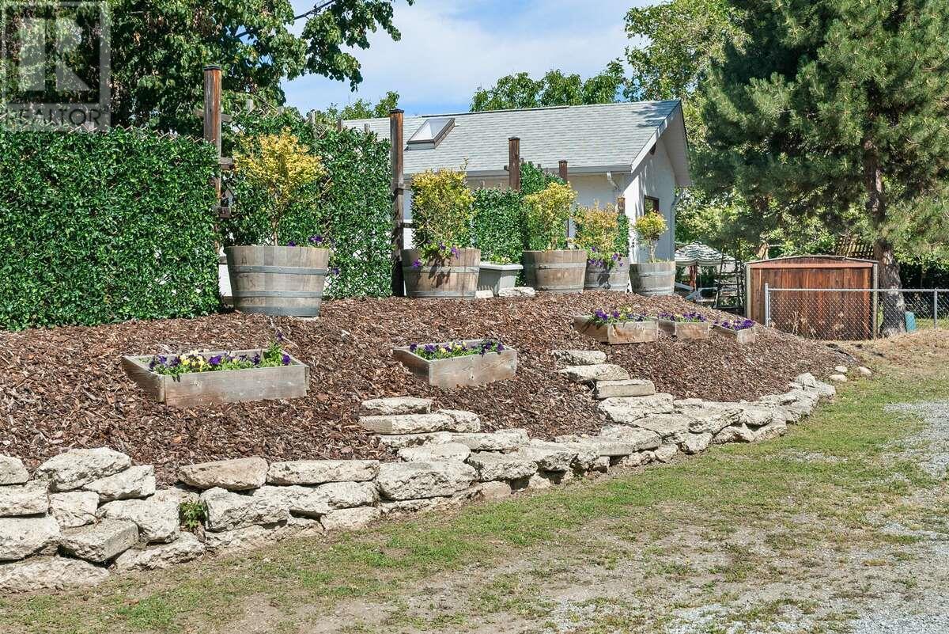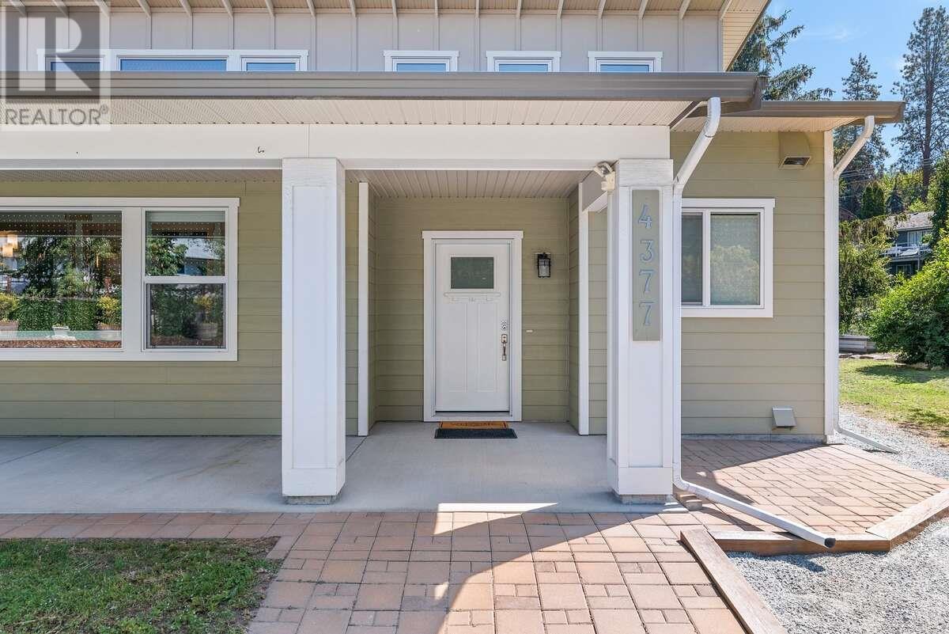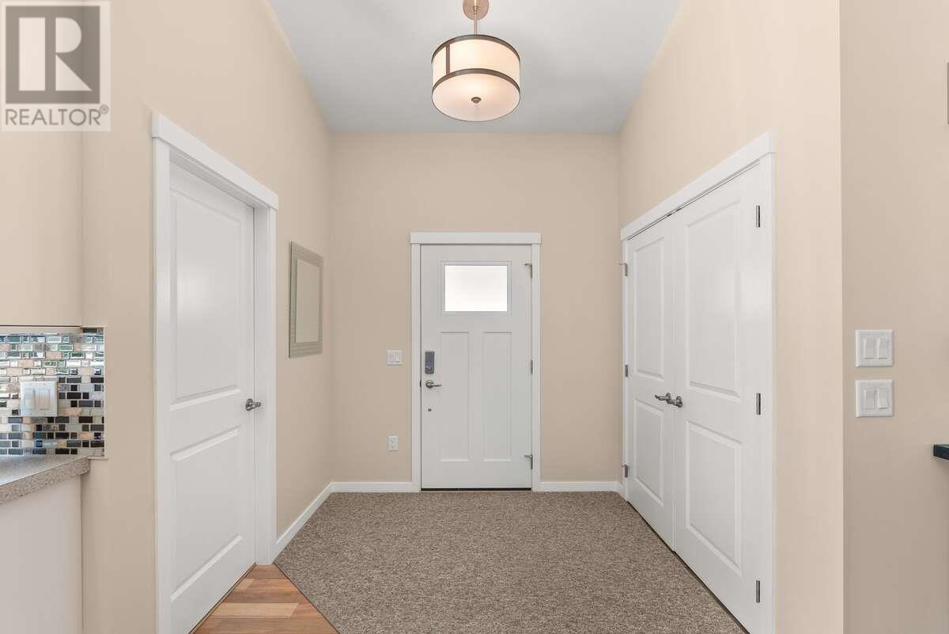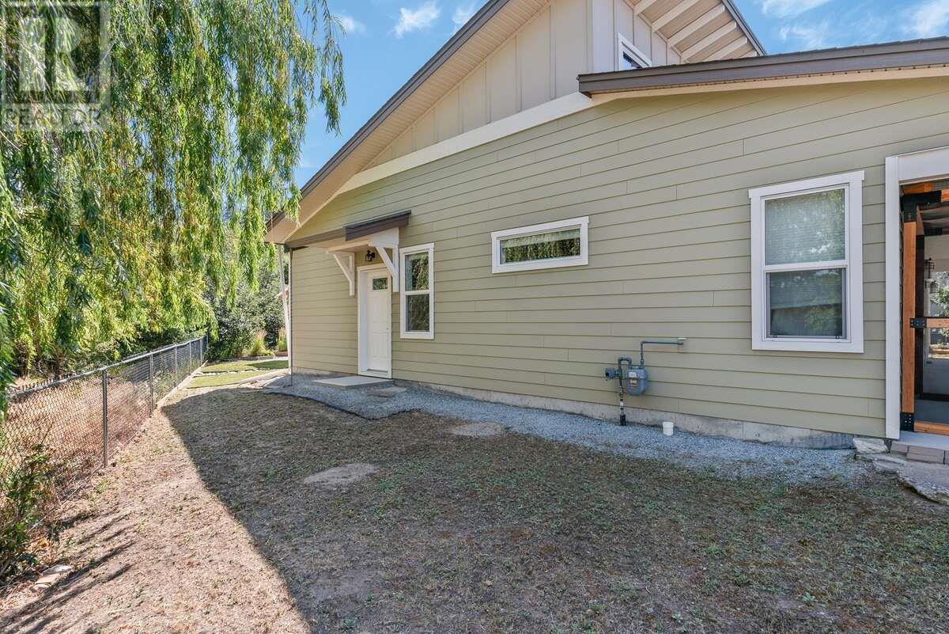3 Bedroom
3 Bathroom
1807 sqft
Bungalow
Wall Unit
Level
$950,000
For additional information, please click on Brochure button. Custom-built no-step rancher on 0.31 of an acre in the desirable Lower Mission. Step inside to a bright, open-concept space where high ceilings and large windows flood the space with natural light. Built in 2014 this unique, well-maintained one-level (no-stairs!) energy-efficient home features a whole-house triple-filtration water system, hot water on demand, and luxurious in-floor radiant heating. With its own separate entrance, the 350 sq ft bedroom is ready for your ideas! Currently used as a home office, it's a unique ""flex"" space that can be turned into a games room, studio apartment, glamorous primary or whatever your heart desires. The backyard oasis features a custom-built pergola surrounded by mature trees. Bare Land Strata applies to the shared driveway only (no strata fees or bylaws). Steps to parks, trails, and schools. (id:24231)
Property Details
|
MLS® Number
|
10339729 |
|
Property Type
|
Single Family |
|
Neigbourhood
|
Lower Mission |
|
Community Name
|
n/a |
|
Amenities Near By
|
Public Transit, Park, Recreation, Schools, Shopping |
|
Features
|
Level Lot, Private Setting, Central Island |
|
Parking Space Total
|
4 |
|
Storage Type
|
Storage |
Building
|
Bathroom Total
|
3 |
|
Bedrooms Total
|
3 |
|
Appliances
|
Refrigerator, Dishwasher, Oven - Electric, Hot Water Instant, Hood Fan, Washer & Dryer, Water Purifier |
|
Architectural Style
|
Bungalow |
|
Constructed Date
|
2014 |
|
Construction Style Attachment
|
Detached |
|
Cooling Type
|
Wall Unit |
|
Fire Protection
|
Smoke Detector Only |
|
Flooring Type
|
Laminate, Tile |
|
Half Bath Total
|
1 |
|
Heating Fuel
|
Other |
|
Roof Material
|
Asphalt Shingle |
|
Roof Style
|
Unknown |
|
Stories Total
|
1 |
|
Size Interior
|
1807 Sqft |
|
Type
|
House |
|
Utility Water
|
Municipal Water |
Parking
Land
|
Acreage
|
No |
|
Fence Type
|
Chain Link |
|
Land Amenities
|
Public Transit, Park, Recreation, Schools, Shopping |
|
Landscape Features
|
Level |
|
Sewer
|
Municipal Sewage System |
|
Size Irregular
|
0.31 |
|
Size Total
|
0.31 Ac|under 1 Acre |
|
Size Total Text
|
0.31 Ac|under 1 Acre |
|
Zoning Type
|
Residential |
Rooms
| Level |
Type |
Length |
Width |
Dimensions |
|
Main Level |
Other |
|
|
6'6'' x 8'10'' |
|
Main Level |
3pc Ensuite Bath |
|
|
5'2'' x 8'10'' |
|
Main Level |
Bedroom |
|
|
12'1'' x 27'6'' |
|
Main Level |
Sunroom |
|
|
15'10'' x 6'10'' |
|
Main Level |
Laundry Room |
|
|
7'4'' x 9'5'' |
|
Main Level |
Foyer |
|
|
7'8'' x 7'0'' |
|
Main Level |
2pc Bathroom |
|
|
2'11'' x 7'5'' |
|
Main Level |
4pc Bathroom |
|
|
5'5'' x 8'10'' |
|
Main Level |
Bedroom |
|
|
9'11'' x 11'10'' |
|
Main Level |
Primary Bedroom |
|
|
12'4'' x 12'5'' |
|
Main Level |
Living Room |
|
|
15'10'' x 11'0'' |
|
Main Level |
Kitchen |
|
|
18'2'' x 14'0'' |
Utilities
|
Cable
|
Available |
|
Electricity
|
Available |
|
Natural Gas
|
Available |
|
Telephone
|
Available |
|
Sewer
|
Available |
|
Water
|
Available |
https://www.realtor.ca/real-estate/28067562/4377-gordon-drive-kelowna-lower-mission
