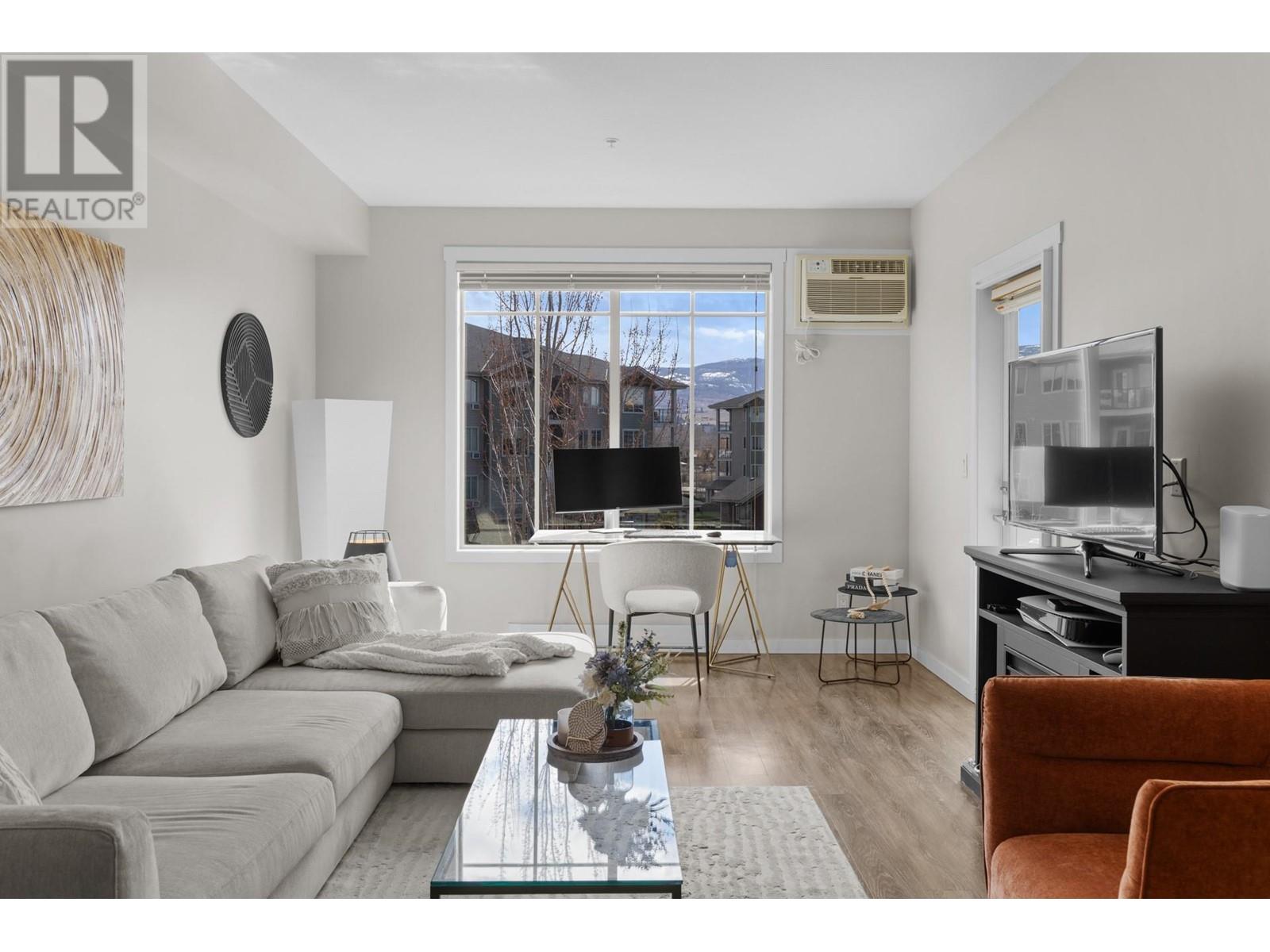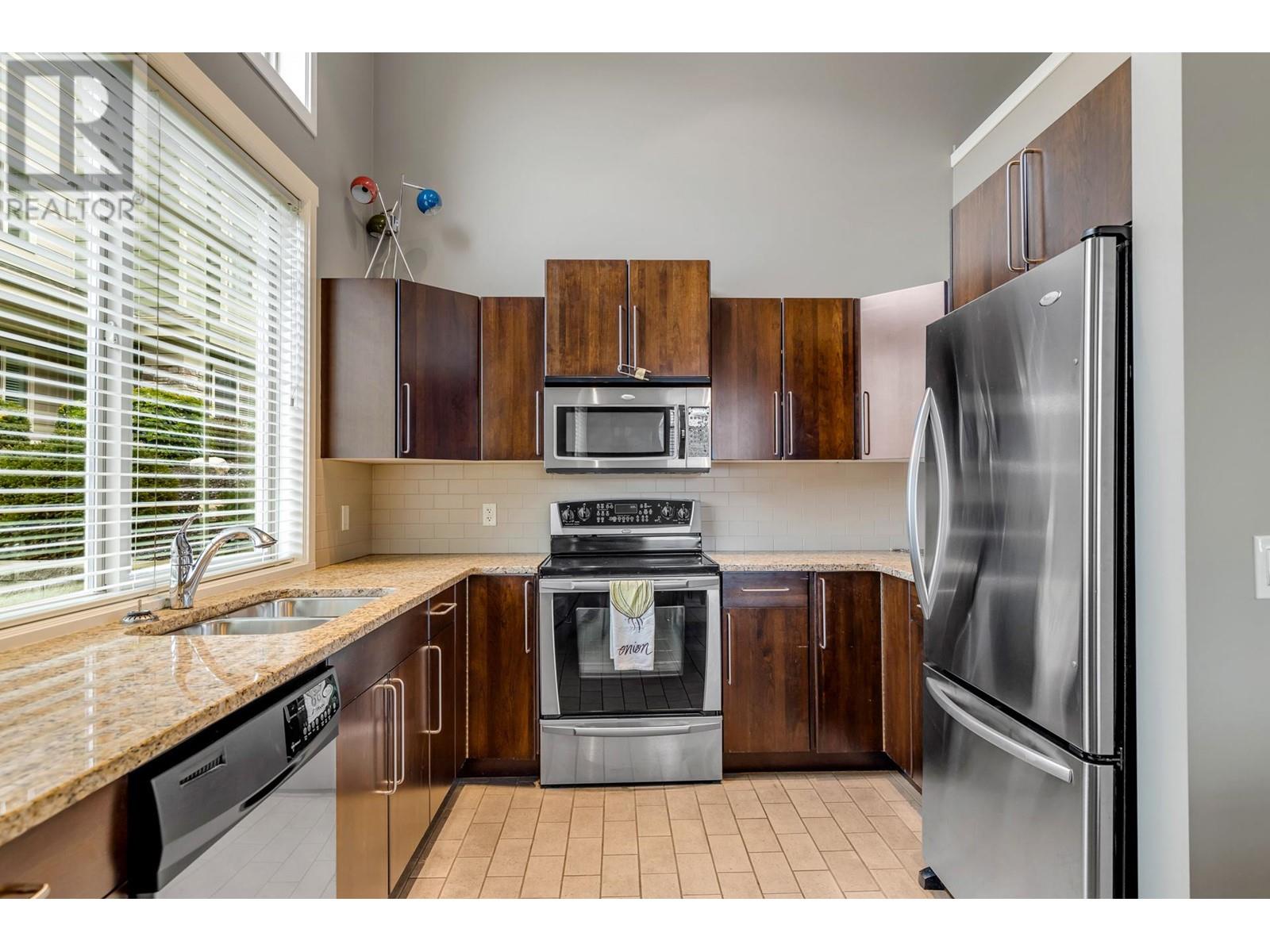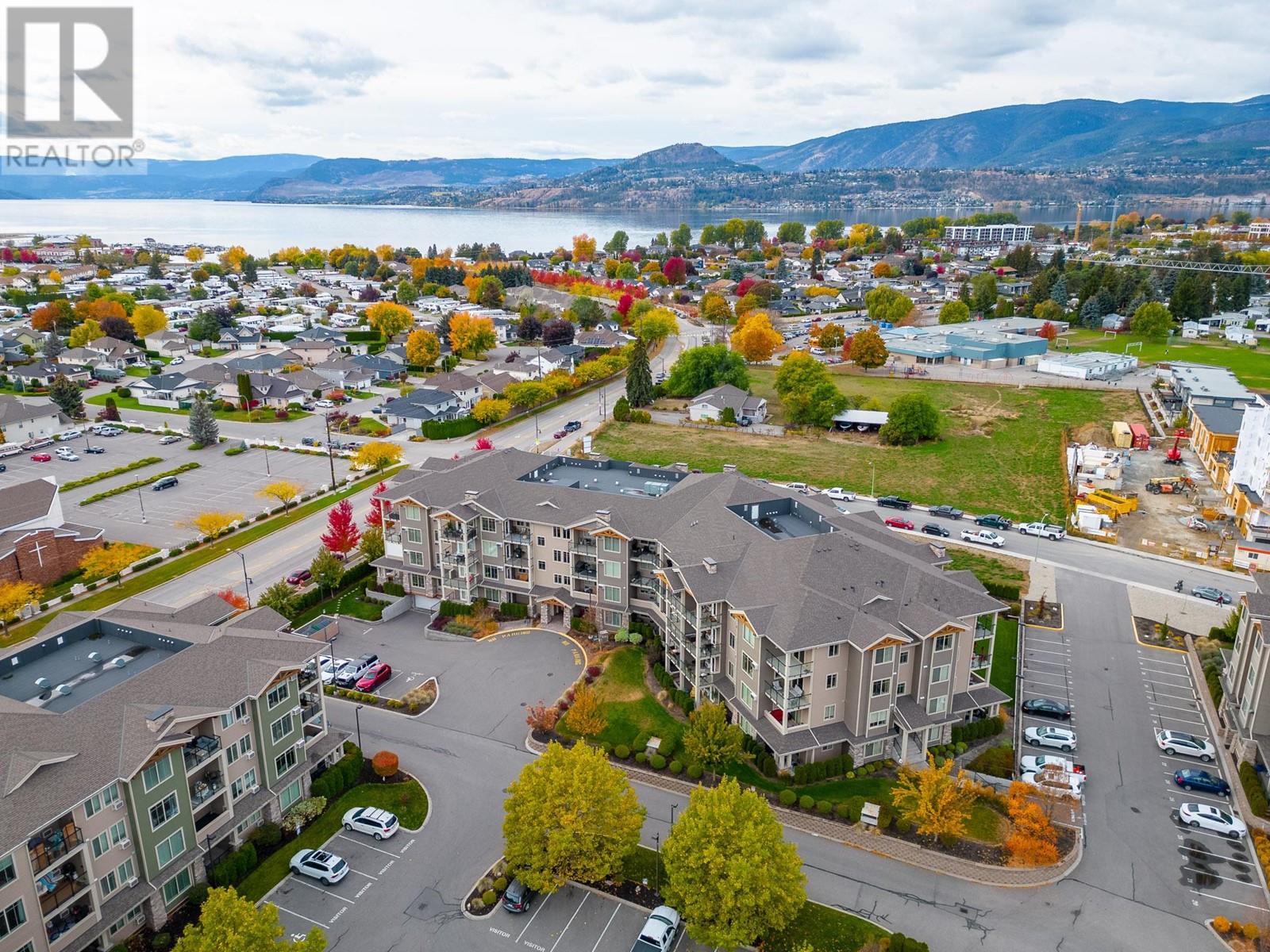3733 Casorso Road Unit# 315 Kelowna, British Columbia V1W 5E3
$439,000Maintenance,
$267 Monthly
Maintenance,
$267 MonthlyWelcome to this incredibly spacious and inviting home at Mission Meadows, a well established and incredibly located community in Kelowna’s highly desirable Lower Mission. Located on the quiet side of the building, with SW-facing views for maximum natural light, this home features 753sqft of comfortable interior living space, with a large balcony. Inside you’ll find a lovely open concept floorplan, starting with a modern white kitchen with shaker cabinetry, fresh tile backsplash, and eat up bar. The dining and living room offer plenty of space, leading onto the generous sized patio. The bedroom has tons of room for a king bed. Mission Meadows has a a fantastic amenity centre, featuring a fitness room, games room with pool table, and full kitchen for parties and poker nights. Located walking distance to the lake and beaches, a quick bike ride to shopping, Okanagan College, and H20 Centre, among many others! Pet friendly with one dog or one cat allowed. Underground secured parking, and dedicated storage locker! Don’t miss out on this great home. (id:24231)
Property Details
| MLS® Number | 10340415 |
| Property Type | Single Family |
| Neigbourhood | Lower Mission |
| Community Name | Mission Meadows |
| Amenities Near By | Golf Nearby, Public Transit, Park, Recreation, Schools, Shopping |
| Parking Space Total | 1 |
| Storage Type | Storage, Locker |
| Structure | Clubhouse |
Building
| Bathroom Total | 1 |
| Bedrooms Total | 1 |
| Amenities | Clubhouse |
| Architectural Style | Other |
| Constructed Date | 2012 |
| Cooling Type | Wall Unit |
| Fireplace Fuel | Electric |
| Fireplace Present | Yes |
| Fireplace Type | Unknown |
| Flooring Type | Carpeted, Ceramic Tile, Laminate |
| Heating Fuel | Electric |
| Heating Type | Baseboard Heaters |
| Stories Total | 1 |
| Size Interior | 753 Sqft |
| Type | Apartment |
| Utility Water | None |
Parking
| Parkade | |
| Underground |
Land
| Acreage | No |
| Land Amenities | Golf Nearby, Public Transit, Park, Recreation, Schools, Shopping |
| Sewer | Municipal Sewage System |
| Size Total Text | Under 1 Acre |
| Zoning Type | Unknown |
Rooms
| Level | Type | Length | Width | Dimensions |
|---|---|---|---|---|
| Main Level | 3pc Bathroom | 6'2'' x 8'10'' | ||
| Main Level | Primary Bedroom | 10'10'' x 13'9'' | ||
| Main Level | Living Room | 11'6'' x 15'11'' | ||
| Main Level | Dining Room | 13'7'' x 7'9'' | ||
| Main Level | Kitchen | 9'3'' x 10'11'' | ||
| Main Level | Foyer | 4' x 10' |
https://www.realtor.ca/real-estate/28068035/3733-casorso-road-unit-315-kelowna-lower-mission
Interested?
Contact us for more information





































