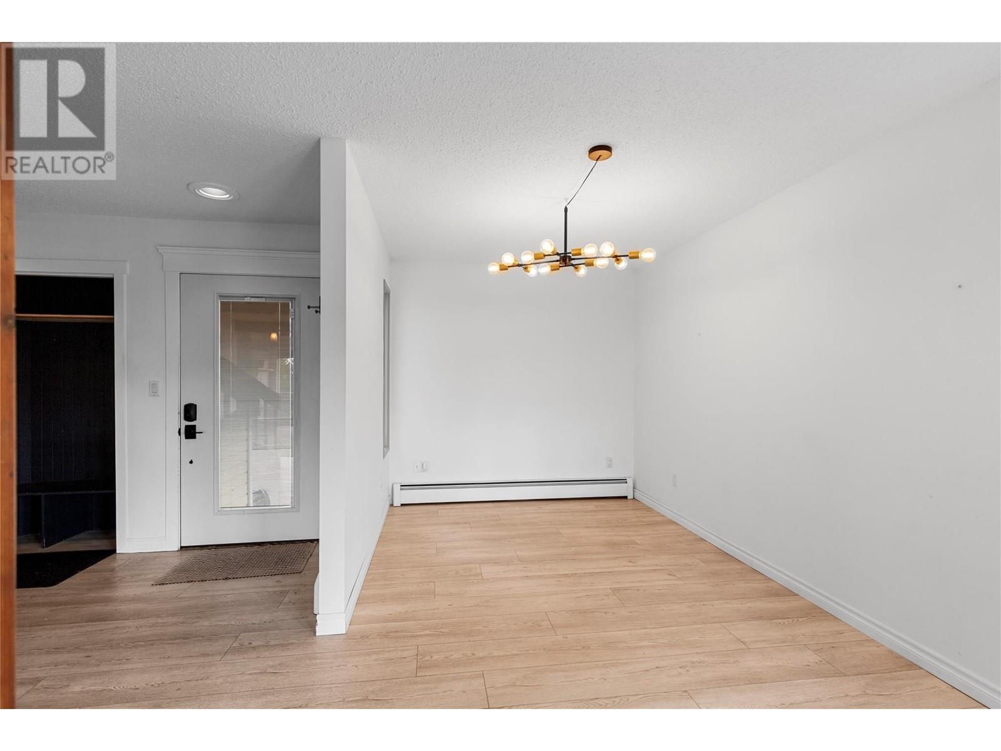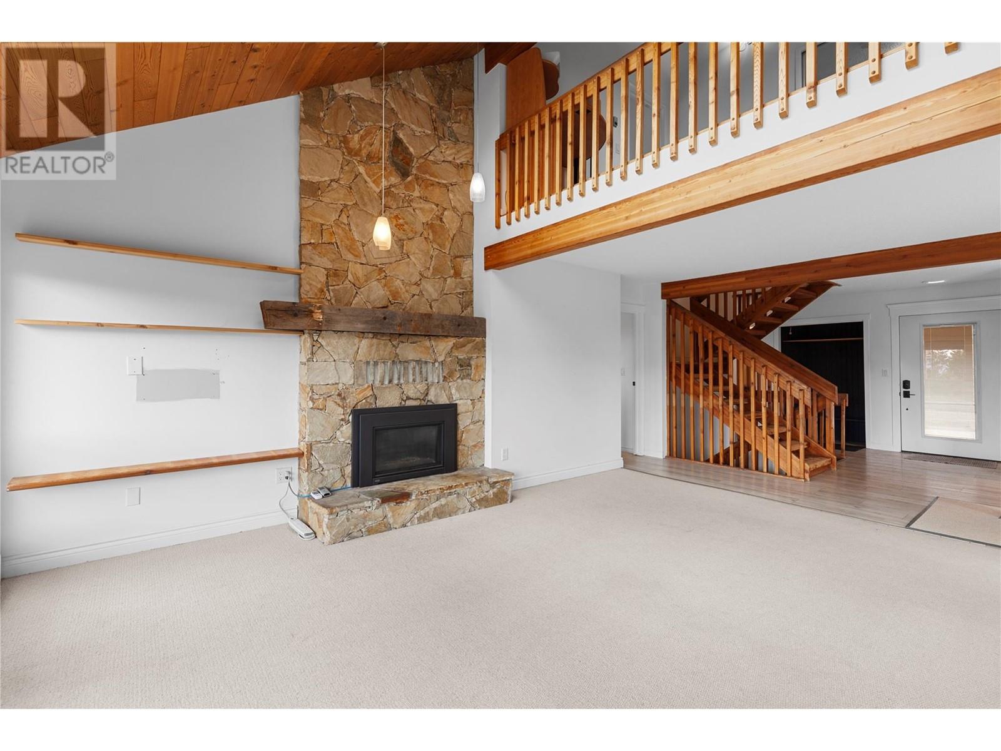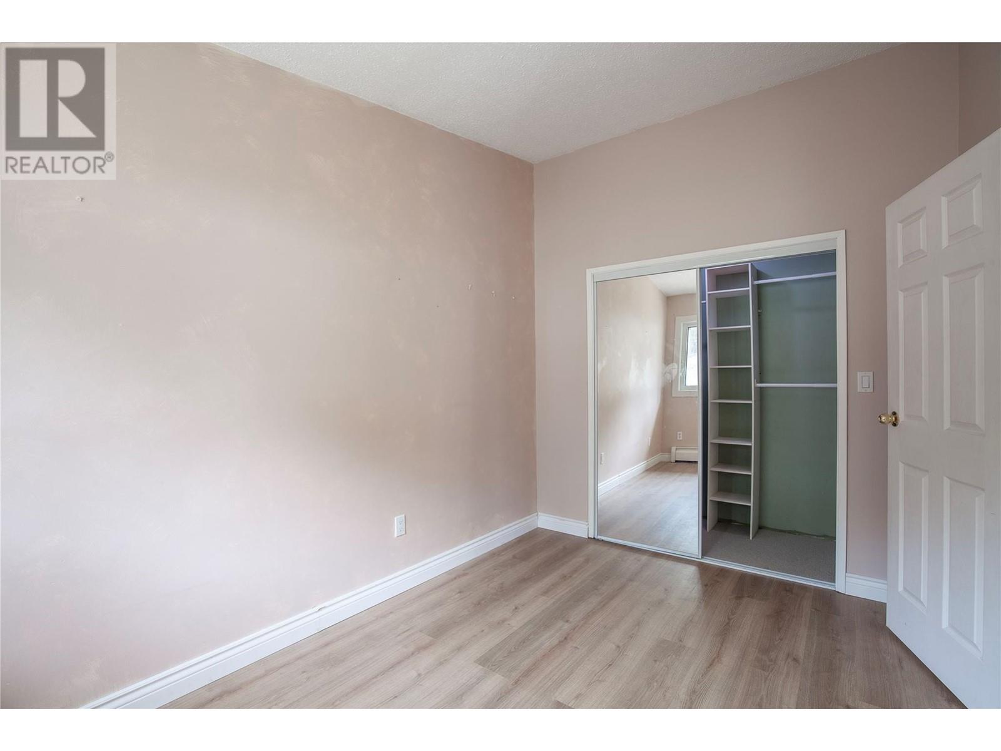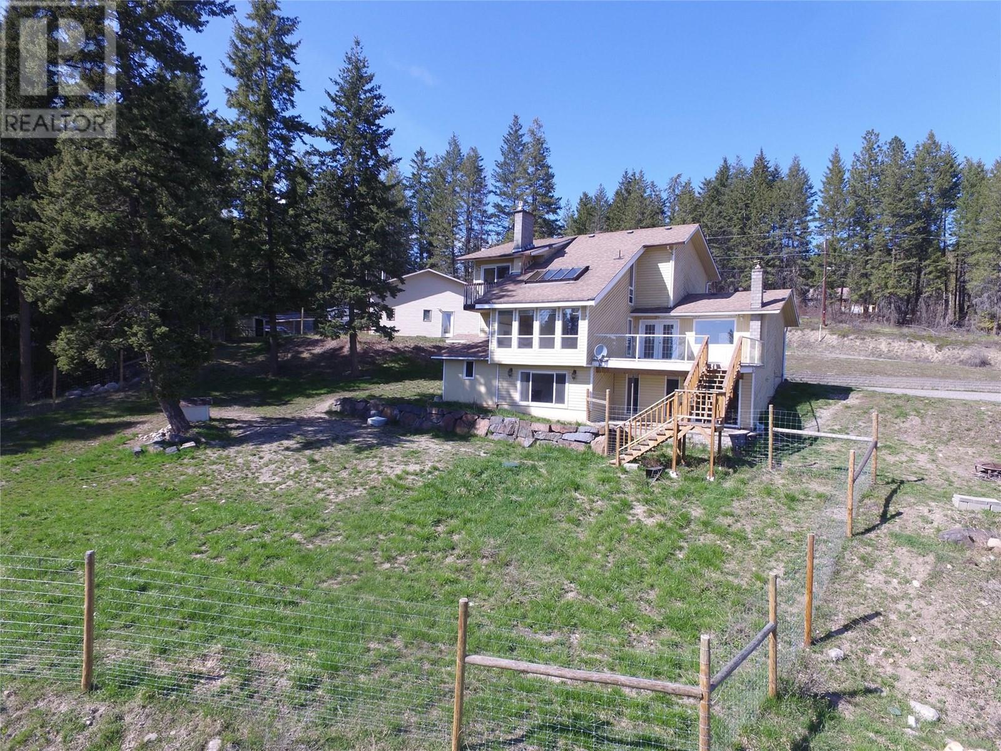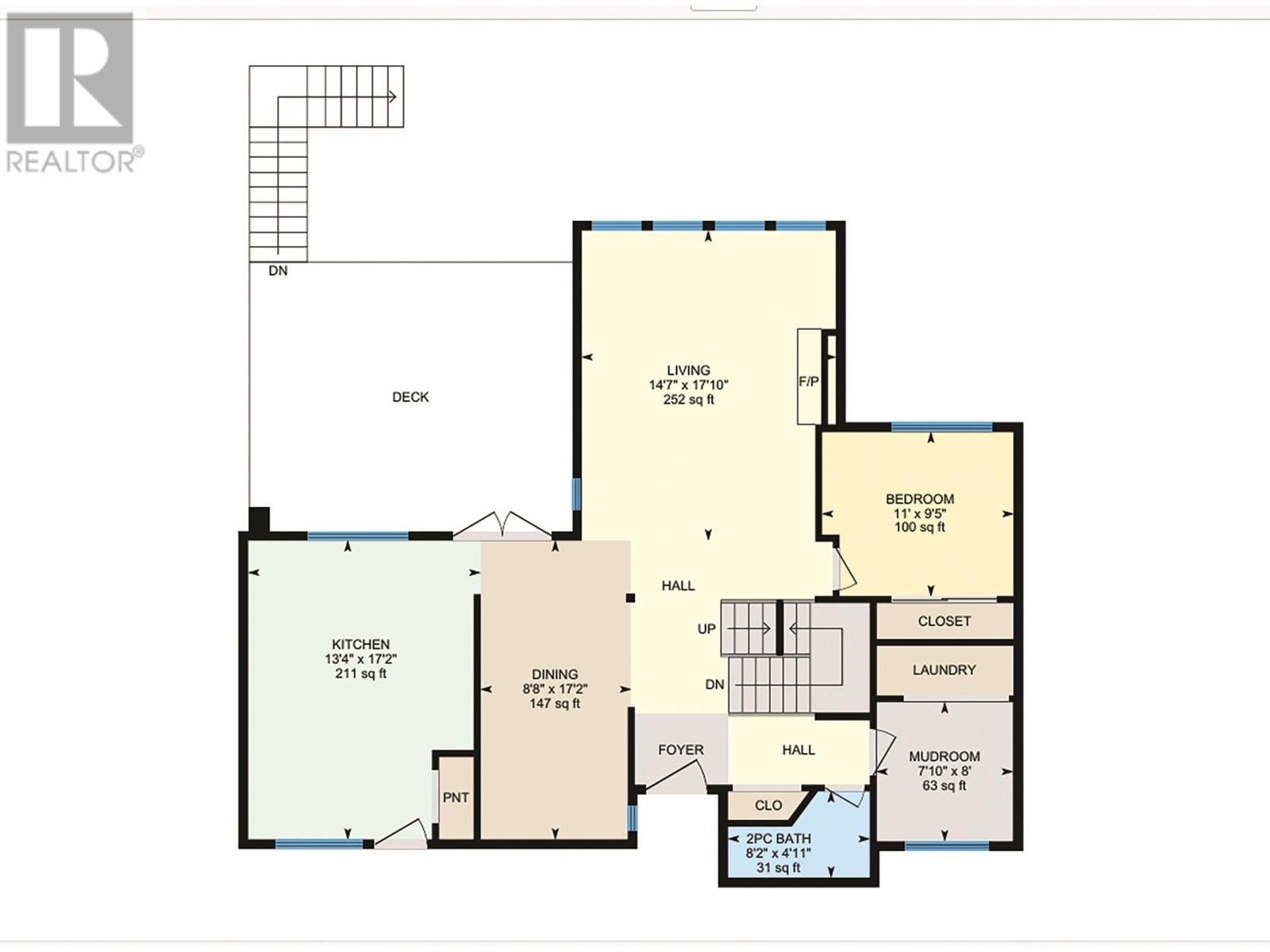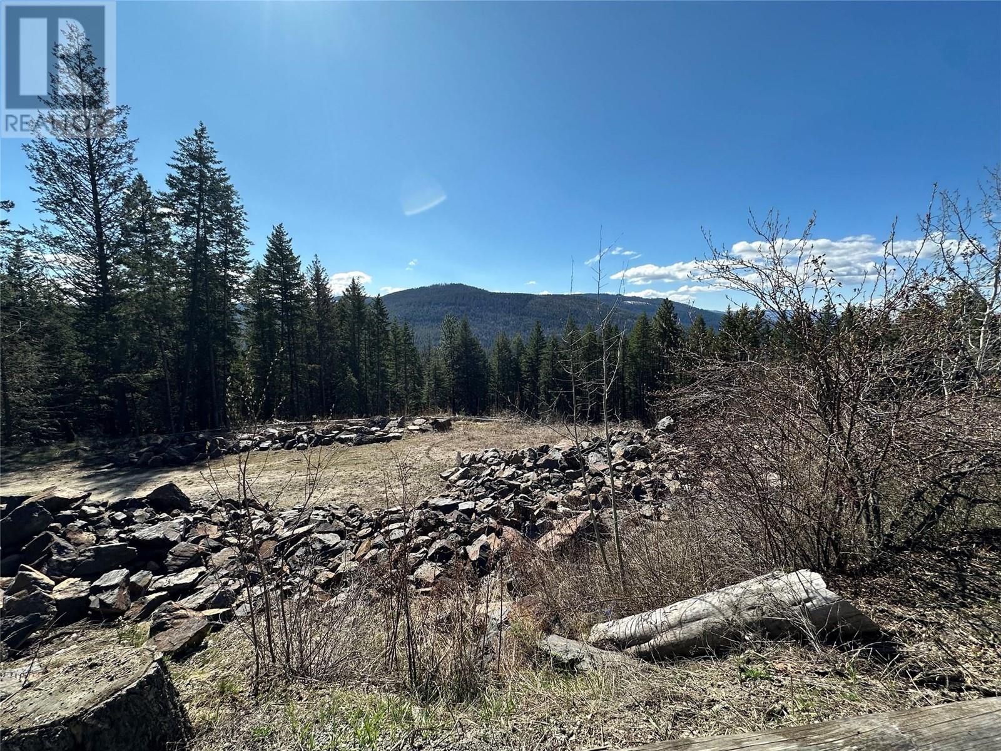8022 Aspen Road Vernon, British Columbia V1B 3M9
$1,199,900
Stunning 5-acre property part-way up Silver Star offers breathtaking Mountain views and a fabulous location! The giant 3-bay shop is perfect for mechanics or automotive hobbies! The charming 4 bedroom & 2-Den, 4-bath home features a great layout with a master suite, another bedroom & den on the top floor. The Master features a private deck to enjoy the views, a walk-through closet, and a 3 piece ensuite. Adjacent, a loft with nice skylights. The bright, island kitchen on the main floor offers easy access to the expansive deck, perfect for relaxing or entertaining while enjoying the mountain views. The spacious living room is highlighted by an abundance of natural light and picturesque scenery and the third bedroom is on the main floor. Downstairs, a fully contained 1-bed, 1-den, 1 bath suite features a separate entrance and laundry. An ideal mortgage helper or space for extended family! There's also a storage room adjoining. Outside, there's an impressive 30 x 40, 3-bay shop with 10' doors, 12' ceilings 220V and gas heating, and there's also tons of RV parking and even RV hookups add extra convenience. There's even a 2-bay carport for extra vehicle/UTV Storage! The property extends beyond the treeline and you could even explore building a small second residence. It's near a school bus route, and just 10 mins from town, 15 mins to Silver Star Mtn. There's even a trail nearby to access Crown Land! Immediate Possession. Community Water System $195 Quarterly. Book your showing! (id:24231)
Open House
This property has open houses!
1:00 pm
Ends at:3:00 pm
Come view this fabulous home halfway up Silver Star Mountain this Saturday! Beautiful 5-Acre property has an amazing 4-Bedroom, 2 Den home with basement suite and a 3-Bay oversized shop! Perfect for car enthusiasts or neighborhood garage! This half-cleared property is great for families, with a fenced area for kids & pets, on a community water system! Tons of parking and more! Come have a look Saturday!
Property Details
| MLS® Number | 10339600 |
| Property Type | Single Family |
| Neigbourhood | North BX |
| Features | Central Island, Two Balconies |
| Parking Space Total | 3 |
| View Type | Mountain View |
Building
| Bathroom Total | 4 |
| Bedrooms Total | 4 |
| Appliances | Refrigerator, Dishwasher, Dryer, Range - Electric, Washer, Oven - Built-in |
| Basement Type | Full |
| Constructed Date | 1979 |
| Construction Style Attachment | Detached |
| Exterior Finish | Cedar Siding |
| Fireplace Fuel | Pellet |
| Fireplace Present | Yes |
| Fireplace Type | Free Standing Metal,stove,unknown |
| Flooring Type | Carpeted, Vinyl |
| Half Bath Total | 1 |
| Heating Type | Hot Water, Radiant Heat, See Remarks |
| Roof Material | Asphalt Shingle |
| Roof Style | Unknown |
| Stories Total | 3 |
| Size Interior | 2758 Sqft |
| Type | House |
| Utility Water | Co-operative Well |
Parking
| See Remarks | |
| Detached Garage | 3 |
| Heated Garage |
Land
| Acreage | Yes |
| Sewer | Septic Tank |
| Size Frontage | 217 Ft |
| Size Irregular | 5 |
| Size Total | 5 Ac|5 - 10 Acres |
| Size Total Text | 5 Ac|5 - 10 Acres |
| Zoning Type | Unknown |
Rooms
| Level | Type | Length | Width | Dimensions |
|---|---|---|---|---|
| Second Level | 4pc Bathroom | 9'6'' x 9'0'' | ||
| Second Level | Bedroom | 12'7'' x 8'5'' | ||
| Second Level | 3pc Ensuite Bath | 8'3'' x 6'3'' | ||
| Second Level | Primary Bedroom | 11'7'' x 11'5'' | ||
| Basement | Bedroom | 13'7'' x 13'7'' | ||
| Basement | Den | 12'10'' x 7'10'' | ||
| Basement | Full Bathroom | 14'2'' x 7'10'' | ||
| Basement | Living Room | 21'4'' x 11'3'' | ||
| Basement | Kitchen | 13'0'' x 12'9'' | ||
| Main Level | Loft | 13'0'' x 9'8'' | ||
| Main Level | Foyer | 10'0'' x 9'0'' | ||
| Main Level | Partial Bathroom | 8'2'' x 4'11'' | ||
| Main Level | Bedroom | 17'0'' x 9'5'' | ||
| Main Level | Laundry Room | 8'0'' x 7'10'' | ||
| Main Level | Kitchen | 17'2'' x 13'4'' | ||
| Main Level | Dining Room | 17'2'' x 8'8'' | ||
| Main Level | Living Room | 17'10'' x 14'7'' |
https://www.realtor.ca/real-estate/28068143/8022-aspen-road-vernon-north-bx
Interested?
Contact us for more information


















