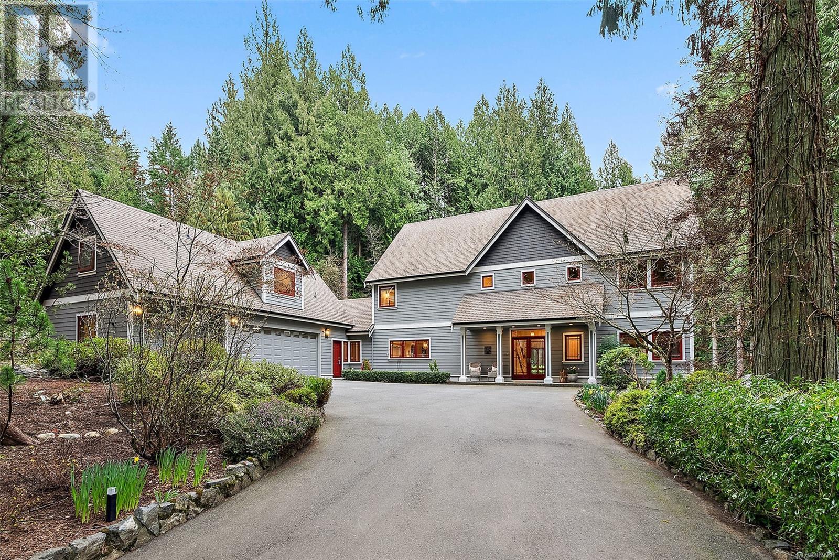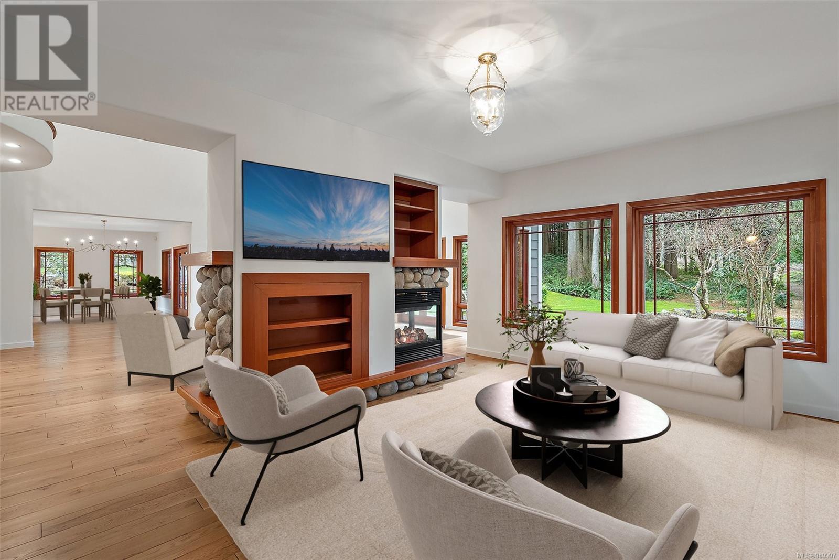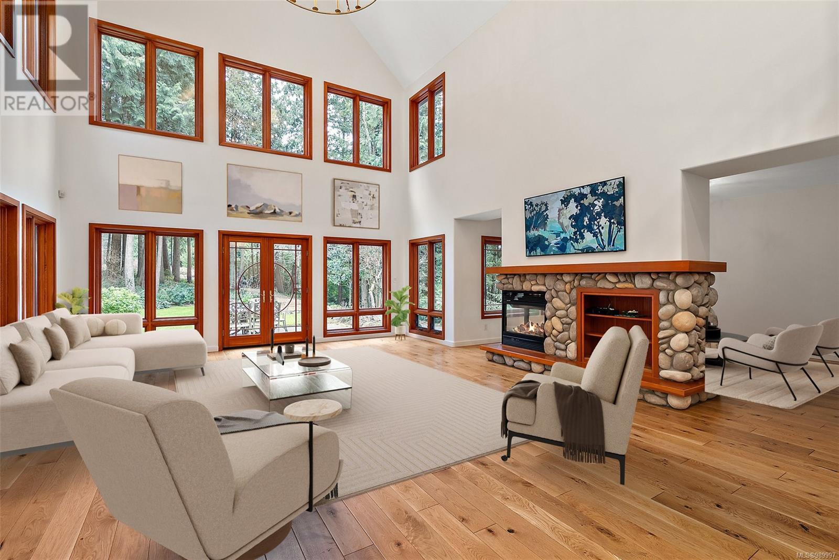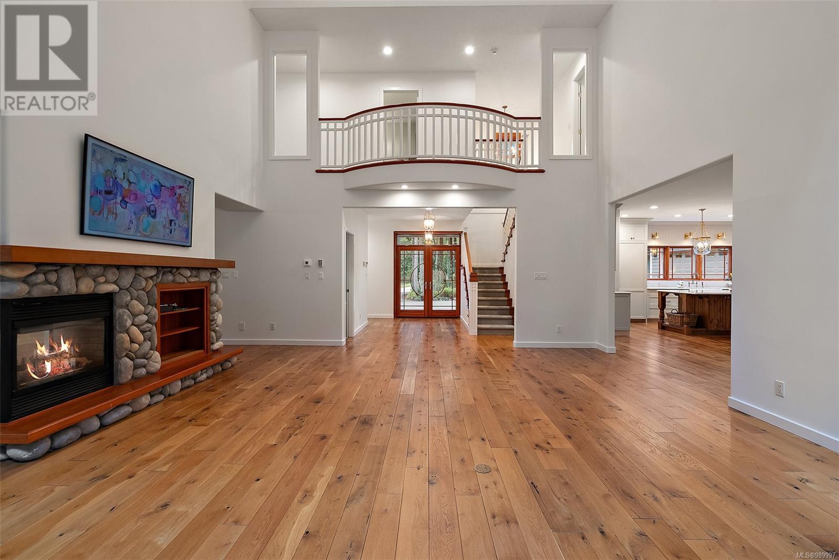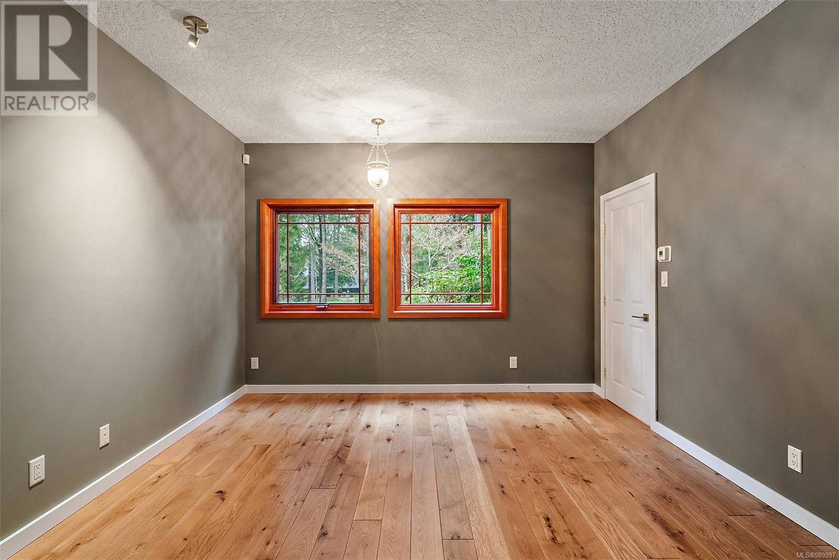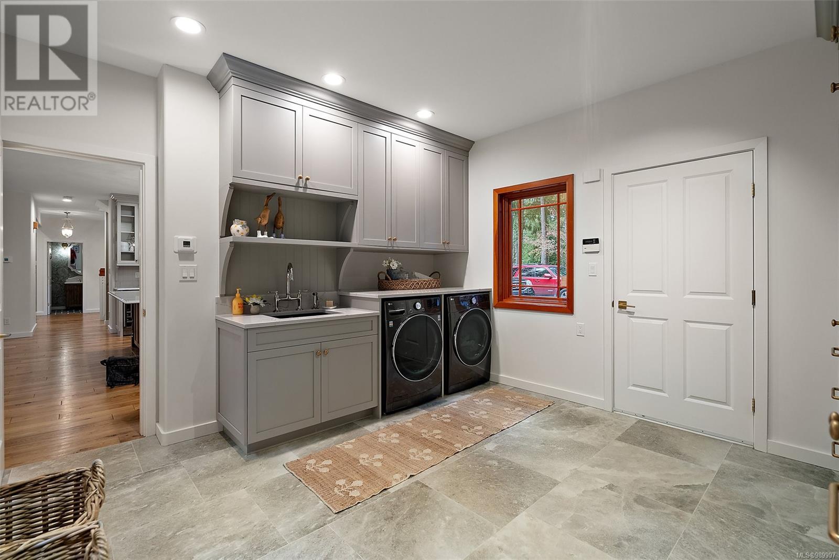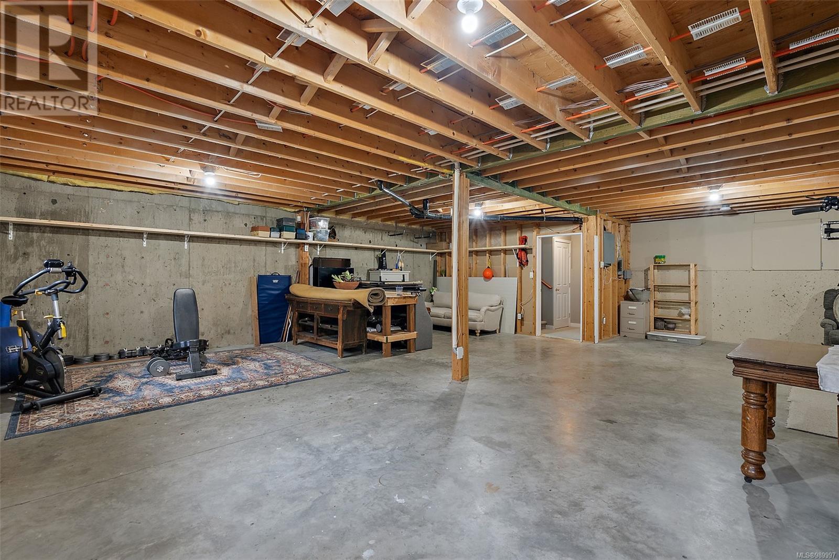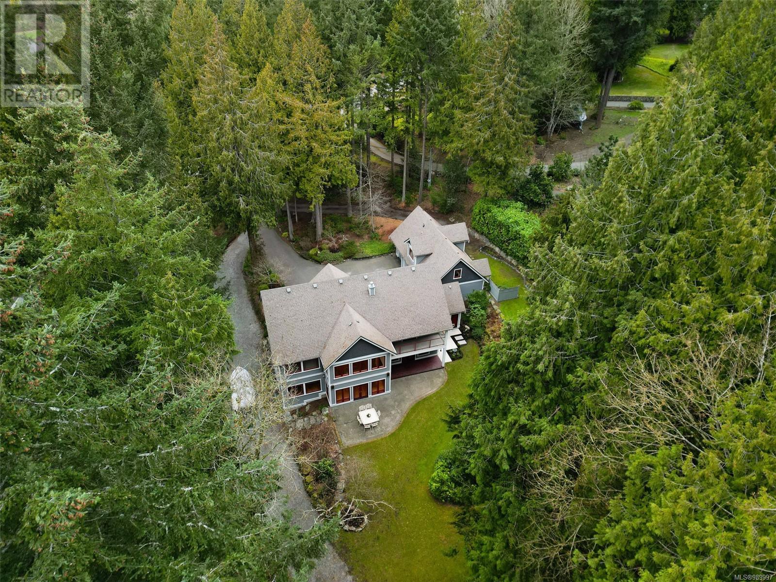1173 Garden Gate Dr Central Saanich, British Columbia V8M 2H6
$3,099,000
Nestled among estate-like properties, this immaculate Roger Garside-built home sits on 2 acres of serene forest and lush gardens. The open-concept main floor boasts soaring 26-ft ceilings, fir-framed windows, and a stunning two-way river rock fireplace. Wide-plank oak floors flow into a fully renovated chef’s kitchen featuring high-end finishes, a Bertazzoni dual-fuel stove, built-in fridge/freezer, farmhouse sink, and luxurious countertops. A covered deck overlooks the tranquil woodland setting.Upstairs, the vaulted primary suite is a true retreat with a spa-like ensuite, private deck, and newly redone fireplace. Elegant paneling and beams enhance the ceiling, adding warmth and character. Extensive upgrades include a full laundry room renovation, refreshed powder room, new lighting and fixtures, fresh paint, and a new hot tub pad. The property also features a newly added driveway, tree work, and a cleared backyard. A legal 1-bed suite above the 3-car garage provides flexibility or income potential. Enjoy nearby trails to Tod Inlet & Oak Haven Park, plus Brentwood Bay’s fine dining and amenities! (id:24231)
Open House
This property has open houses!
12:30 pm
Ends at:2:00 pm
Property Details
| MLS® Number | 989997 |
| Property Type | Single Family |
| Neigbourhood | Brentwood Bay |
| Features | Acreage, Private Setting, Wooded Area, Other, Pie |
| Parking Space Total | 8 |
| Plan | Vip65996 |
| Structure | Patio(s) |
Building
| Bathroom Total | 4 |
| Bedrooms Total | 4 |
| Constructed Date | 1999 |
| Cooling Type | None |
| Fireplace Present | Yes |
| Fireplace Total | 2 |
| Heating Fuel | Natural Gas, Other |
| Heating Type | Hot Water |
| Size Interior | 5446 Sqft |
| Total Finished Area | 4332 Sqft |
| Type | House |
Land
| Acreage | Yes |
| Size Irregular | 2.19 |
| Size Total | 2.19 Ac |
| Size Total Text | 2.19 Ac |
| Zoning Type | Residential |
Rooms
| Level | Type | Length | Width | Dimensions |
|---|---|---|---|---|
| Second Level | Bathroom | 4-Piece | ||
| Second Level | Balcony | 22 ft | 6 ft | 22 ft x 6 ft |
| Second Level | Bathroom | 5-Piece | ||
| Second Level | Bedroom | 14 ft | 13 ft | 14 ft x 13 ft |
| Second Level | Bedroom | 13 ft | 18 ft | 13 ft x 18 ft |
| Second Level | Ensuite | 5-Piece | ||
| Second Level | Primary Bedroom | 22 ft | 14 ft | 22 ft x 14 ft |
| Main Level | Patio | 21 ft | 16 ft | 21 ft x 16 ft |
| Main Level | Patio | 22 ft | 11 ft | 22 ft x 11 ft |
| Main Level | Porch | 22 ft | 6 ft | 22 ft x 6 ft |
| Main Level | Porch | 24 ft | 6 ft | 24 ft x 6 ft |
| Main Level | Entrance | 9 ft | 6 ft | 9 ft x 6 ft |
| Main Level | Laundry Room | 14 ft | 13 ft | 14 ft x 13 ft |
| Main Level | Bathroom | 2-Piece | ||
| Main Level | Office | 13 ft | 12 ft | 13 ft x 12 ft |
| Main Level | Kitchen | 17 ft | 10 ft | 17 ft x 10 ft |
| Main Level | Dining Room | 22 ft | 15 ft | 22 ft x 15 ft |
| Main Level | Family Room | 17 ft | 12 ft | 17 ft x 12 ft |
| Main Level | Living Room | 23 ft | 19 ft | 23 ft x 19 ft |
| Main Level | Entrance | 13 ft | 11 ft | 13 ft x 11 ft |
| Additional Accommodation | Bedroom | 12 ft | 11 ft | 12 ft x 11 ft |
| Additional Accommodation | Kitchen | 8 ft | 8 ft | 8 ft x 8 ft |
| Additional Accommodation | Living Room | 12 ft | 12 ft | 12 ft x 12 ft |
https://www.realtor.ca/real-estate/28064349/1173-garden-gate-dr-central-saanich-brentwood-bay
Interested?
Contact us for more information

