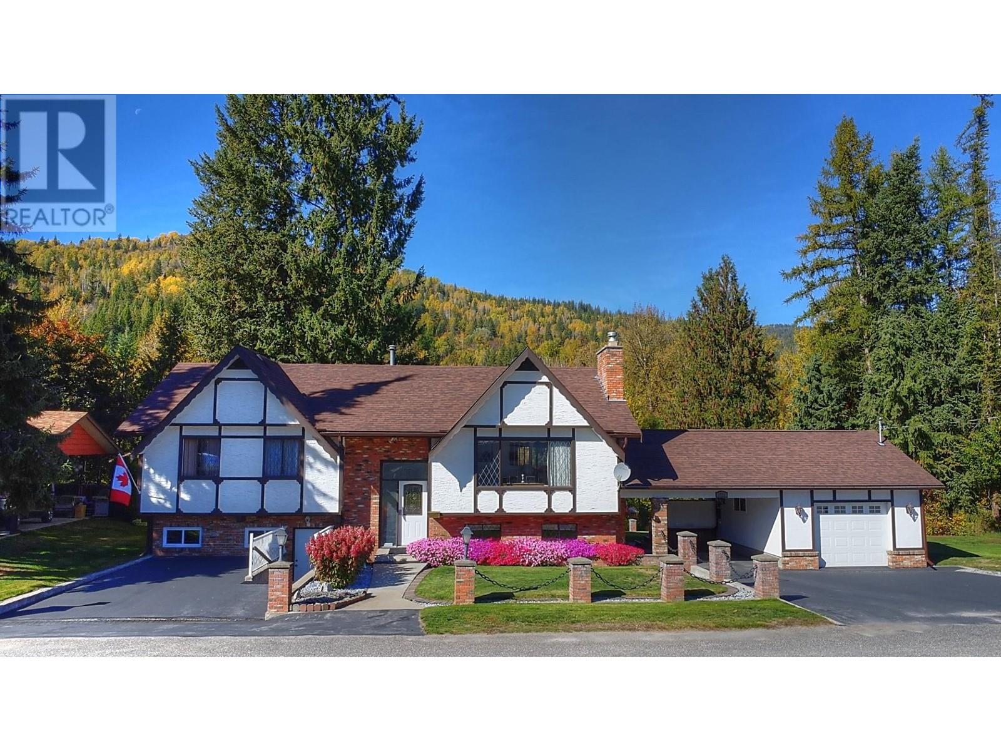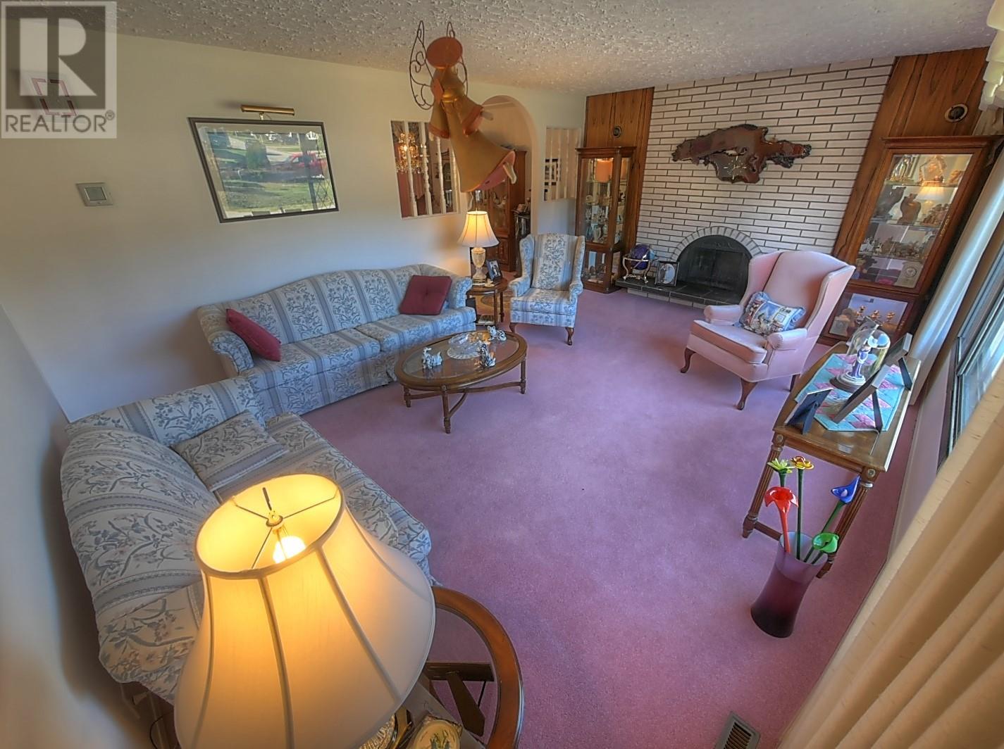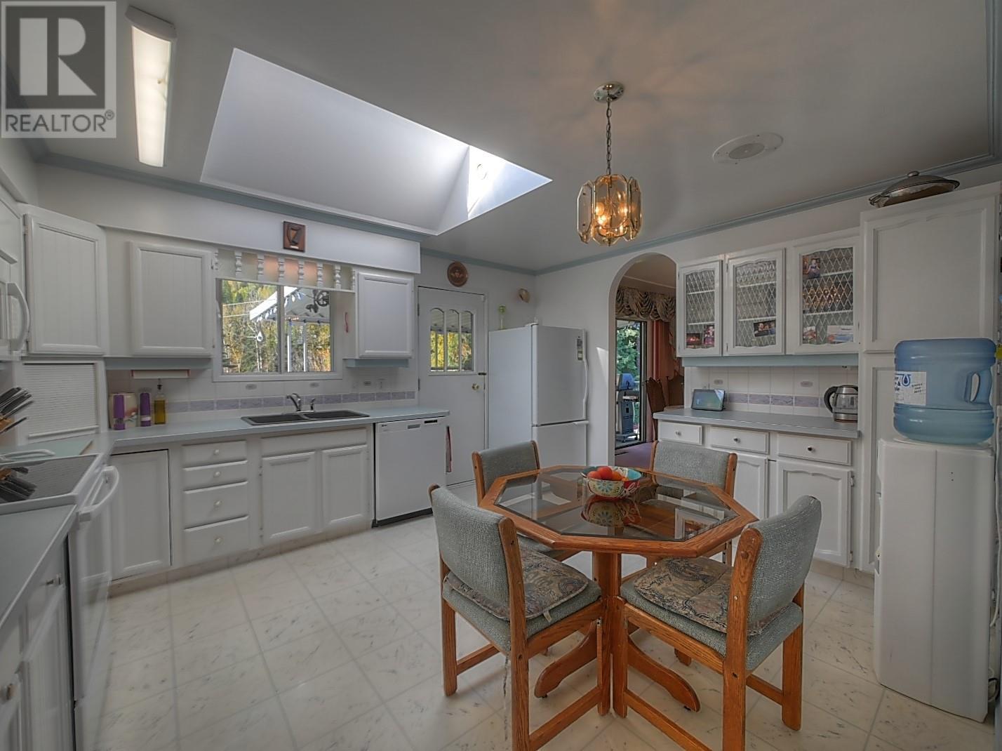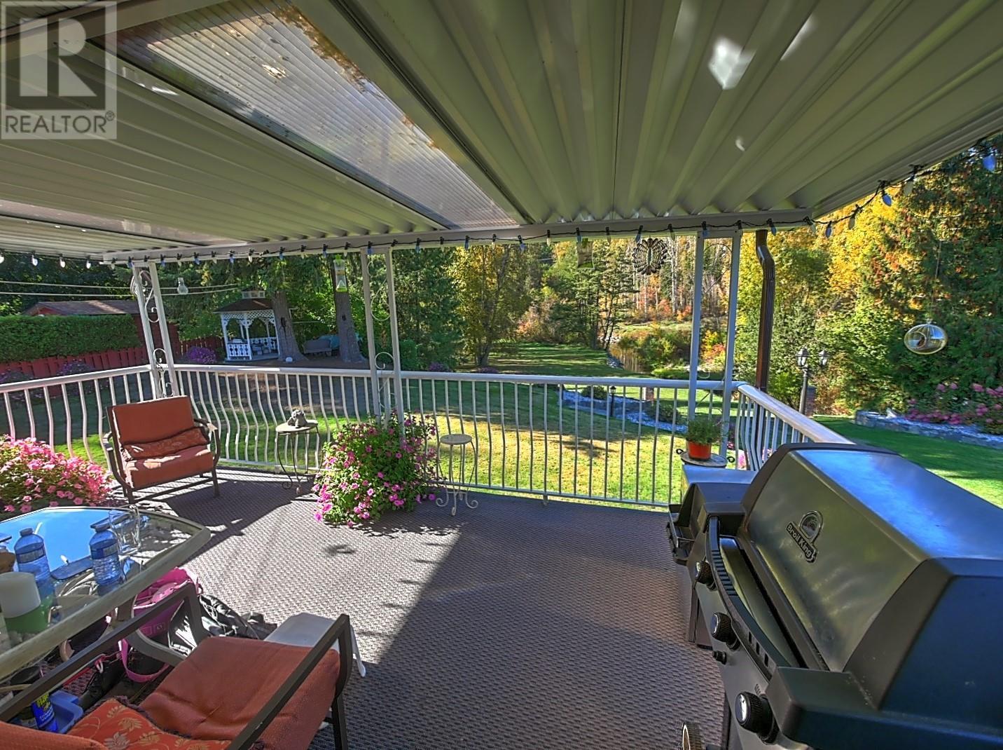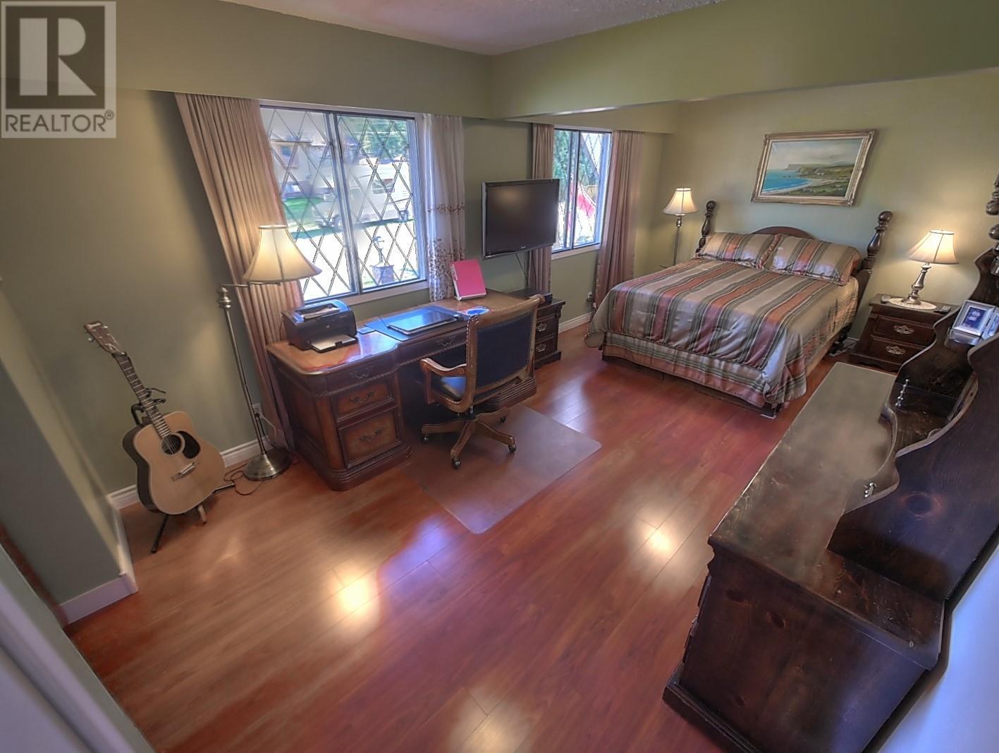4 Bedroom
3 Bathroom
2080 sqft
Fireplace
Heat Pump
Forced Air, Heat Pump, See Remarks
Waterfront On Creek
Landscaped, Underground Sprinkler
$695,000
Visit REALTOR website for additional information.Gorgeous Park Like 1 Acre Lot & Family home *300 ft Beaver Creek Frontage *2500 sq. ft. of luxury living *$160,000 recent extensive renovations *First time offered for sale *Large carport *BEAUTIFULLY landscaped w/ Gazebo *Fabulous kitchen skylight *Spacious living areas *Currently 4bed but can be 5 bedrooms *Split level entry *Spacious kitchen & breakfast area *Formal dining *Living room w/ custom wood fireplace *Master suite bedroom w/ built in closets, bookcase & storage (can be converted back to 2 bedrooms) *2nd bedroom w/ 2pc bath (original master bedroom) *Bedrooms 3&4 on lower level *Family room *Laundry *Large workshop/rec room finished *Covered back deck *Great patio *Beaver Creek highlights the edge of this property! (id:24231)
Property Details
|
MLS® Number
|
10340082 |
|
Property Type
|
Single Family |
|
Neigbourhood
|
Village of Fruitvale |
|
Amenities Near By
|
Golf Nearby, Public Transit, Airport, Park, Recreation, Schools, Shopping, Ski Area |
|
Community Features
|
Family Oriented, Pets Allowed |
|
Features
|
Private Setting |
|
Parking Space Total
|
10 |
|
View Type
|
River View, Mountain View, Valley View |
|
Water Front Type
|
Waterfront On Creek |
Building
|
Bathroom Total
|
3 |
|
Bedrooms Total
|
4 |
|
Appliances
|
Range, Refrigerator, Dishwasher, Microwave, Hood Fan, Washer & Dryer |
|
Basement Type
|
Full |
|
Constructed Date
|
1976 |
|
Construction Style Attachment
|
Detached |
|
Cooling Type
|
Heat Pump |
|
Exterior Finish
|
Brick, Stucco |
|
Fire Protection
|
Smoke Detector Only |
|
Fireplace Fuel
|
Gas,wood |
|
Fireplace Present
|
Yes |
|
Fireplace Type
|
Unknown,conventional |
|
Flooring Type
|
Carpeted, Ceramic Tile, Hardwood, Laminate, Vinyl |
|
Half Bath Total
|
1 |
|
Heating Type
|
Forced Air, Heat Pump, See Remarks |
|
Roof Material
|
Asphalt Shingle |
|
Roof Style
|
Unknown |
|
Stories Total
|
1 |
|
Size Interior
|
2080 Sqft |
|
Type
|
House |
|
Utility Water
|
Municipal Water |
Parking
|
Breezeway
|
|
|
Carport
|
|
|
Attached Garage
|
1 |
Land
|
Access Type
|
Easy Access |
|
Acreage
|
No |
|
Fence Type
|
Not Fenced |
|
Land Amenities
|
Golf Nearby, Public Transit, Airport, Park, Recreation, Schools, Shopping, Ski Area |
|
Landscape Features
|
Landscaped, Underground Sprinkler |
|
Sewer
|
Municipal Sewage System |
|
Size Irregular
|
0.96 |
|
Size Total
|
0.96 Ac|under 1 Acre |
|
Size Total Text
|
0.96 Ac|under 1 Acre |
|
Surface Water
|
Creeks |
|
Zoning Type
|
Residential |
Rooms
| Level |
Type |
Length |
Width |
Dimensions |
|
Basement |
Recreation Room |
|
|
23'10'' x 17'6'' |
|
Basement |
Laundry Room |
|
|
11'4'' x 5'7'' |
|
Basement |
Family Room |
|
|
17'9'' x 10'11'' |
|
Basement |
3pc Bathroom |
|
|
9'2'' x 4'5'' |
|
Basement |
Bedroom |
|
|
12'0'' x 10'10'' |
|
Basement |
Bedroom |
|
|
11'4'' x 10'2'' |
|
Main Level |
4pc Bathroom |
|
|
12'2'' x 7'4'' |
|
Main Level |
Living Room |
|
|
18'9'' x 13'8'' |
|
Main Level |
Primary Bedroom |
|
|
12'2'' x 11'9'' |
|
Main Level |
Bedroom |
|
|
21'2'' x 10'2'' |
|
Main Level |
Dining Room |
|
|
12'5'' x 10'1'' |
|
Main Level |
Kitchen |
|
|
14'7'' x 12'2'' |
|
Additional Accommodation |
Partial Bathroom |
|
|
4'8'' x 4'0'' |
Utilities
|
Cable
|
Available |
|
Electricity
|
Available |
|
Natural Gas
|
Available |
|
Telephone
|
Available |
|
Sewer
|
Available |
|
Water
|
Available |
https://www.realtor.ca/real-estate/28058549/1731-barrett-drive-fruitvale-village-of-fruitvale
