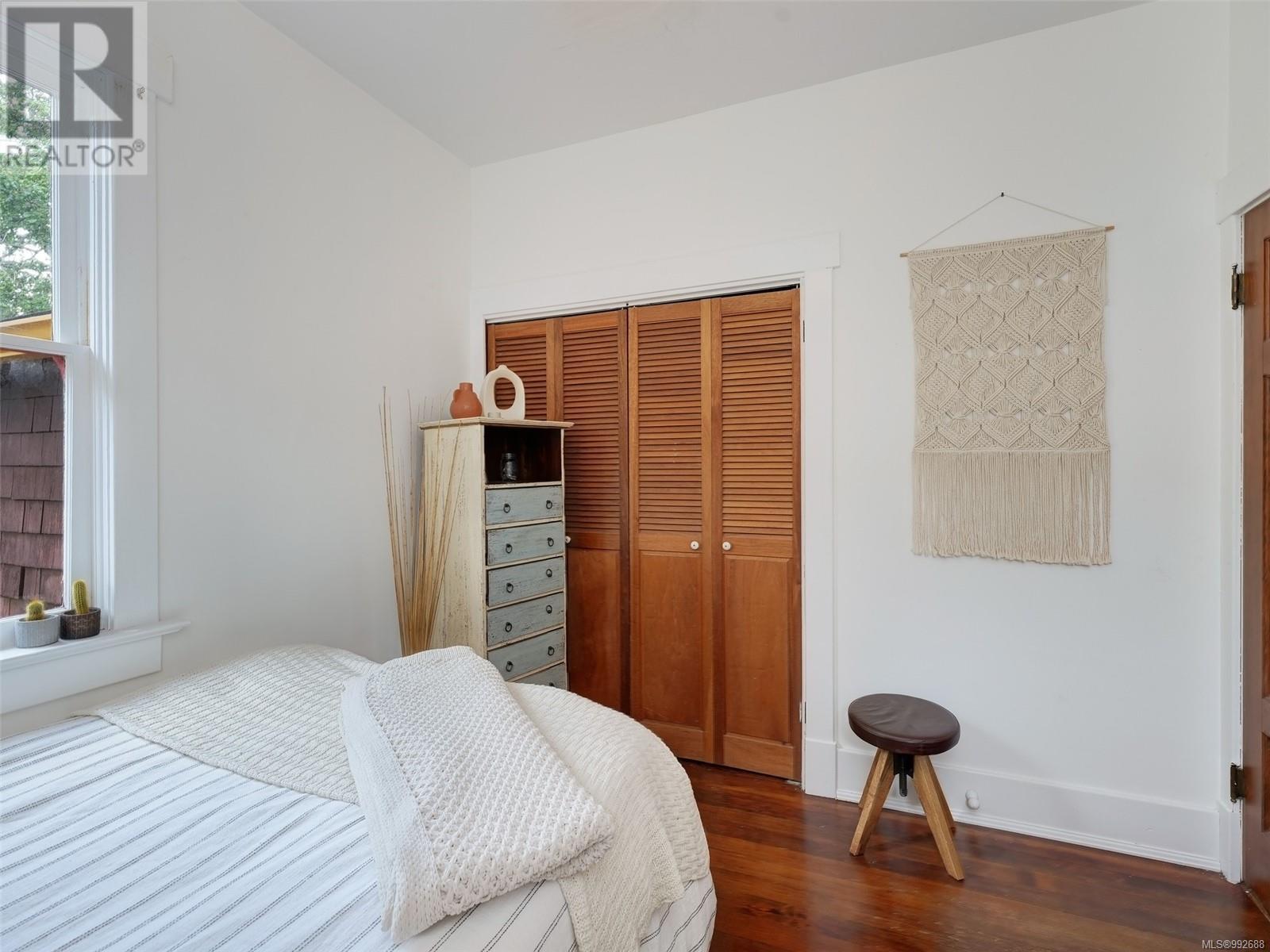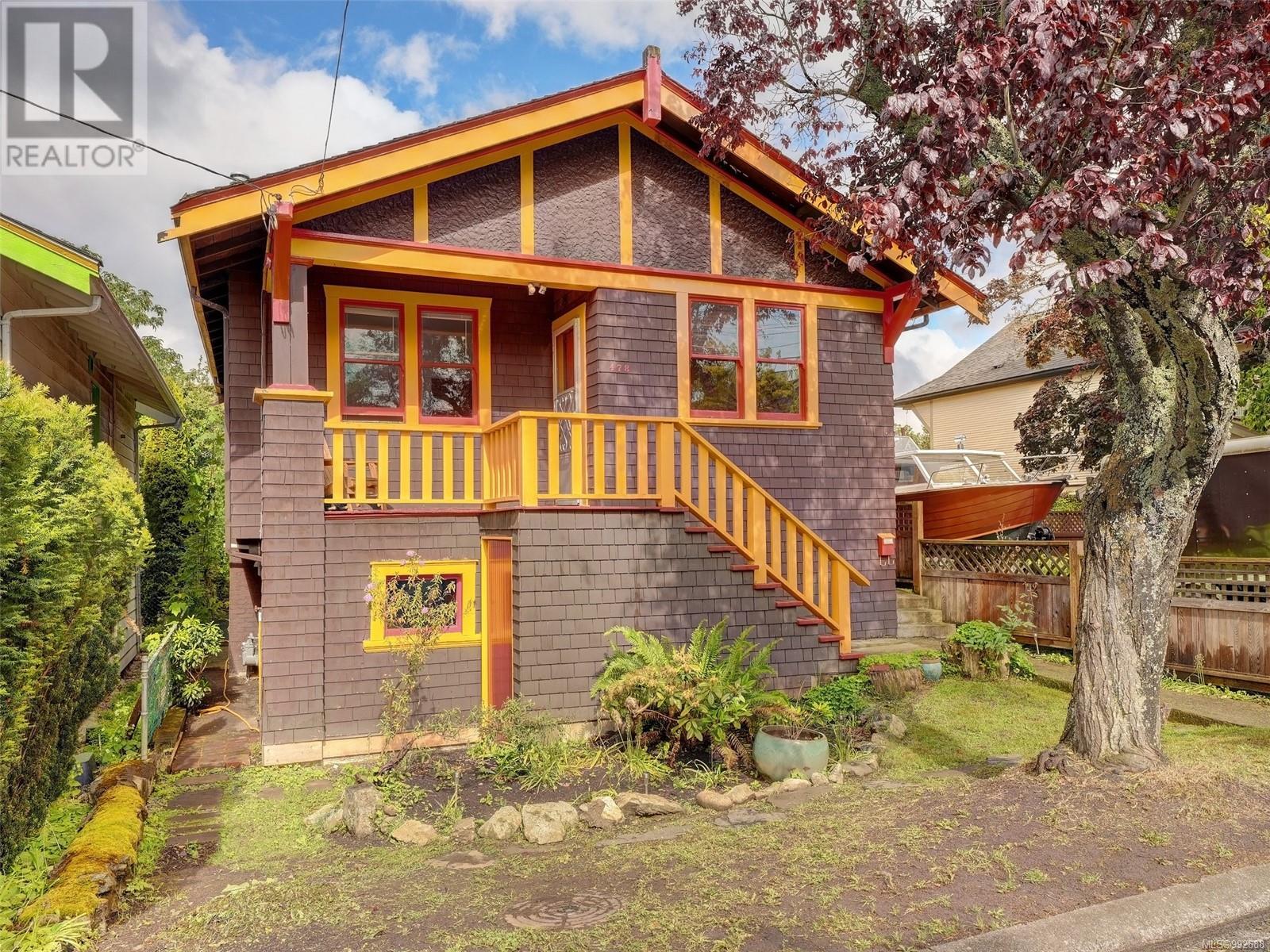3 Bedroom
1 Bathroom
1542 sqft
Fireplace
None
Forced Air
$799,900
Charming Character Home Just Steps from the Ocean! Nestled on a picturesque cherry tree-lined street near Saxe Point, this home offers classic charm at a price point usually reserved for townhomes and condos. Enjoy beautiful fir floors, high ceilings, stained glass windows, and three central skylights that flood the space with natural light. The heart of the home is a free-standing central red brick fireplace, adding both warmth and character to the living space. The lower level has plenty of storage and hosts a recently updated electrical panel, laundry, and forced air gas furnace. Step outside to your cute front porch with space to lounge or out back into the private, easy-to-maintain backyard with a deck ideal for relaxation or entertaining. This property offers so much potential to personalize and make your own. **Brand new roof and gas hot water tank just installed!** Come have a look before it's gone! (id:24231)
Property Details
|
MLS® Number
|
992688 |
|
Property Type
|
Single Family |
|
Neigbourhood
|
Esquimalt |
|
Features
|
Private Setting, Other |
|
Plan
|
Vip772 |
Building
|
Bathroom Total
|
1 |
|
Bedrooms Total
|
3 |
|
Appliances
|
Refrigerator, Stove, Washer, Dryer |
|
Constructed Date
|
1914 |
|
Cooling Type
|
None |
|
Fireplace Present
|
Yes |
|
Fireplace Total
|
1 |
|
Heating Fuel
|
Natural Gas |
|
Heating Type
|
Forced Air |
|
Size Interior
|
1542 Sqft |
|
Total Finished Area
|
847 Sqft |
|
Type
|
House |
Parking
Land
|
Acreage
|
No |
|
Size Irregular
|
2550 |
|
Size Total
|
2550 Sqft |
|
Size Total Text
|
2550 Sqft |
|
Zoning Type
|
Residential |
Rooms
| Level |
Type |
Length |
Width |
Dimensions |
|
Main Level |
Bathroom |
|
|
4-Piece |
|
Main Level |
Bedroom |
|
|
10' x 9' |
|
Main Level |
Bedroom |
|
|
8' x 7' |
|
Main Level |
Primary Bedroom |
|
|
11' x 11' |
|
Main Level |
Kitchen |
|
|
17' x 11' |
|
Main Level |
Living Room |
|
|
11' x 14' |
|
Main Level |
Entrance |
|
|
3' x 3' |
https://www.realtor.ca/real-estate/28055627/478-constance-ave-esquimalt-esquimalt





































