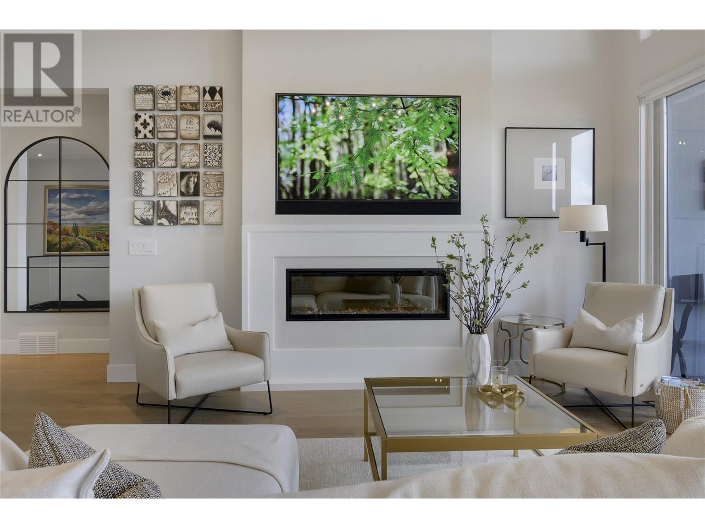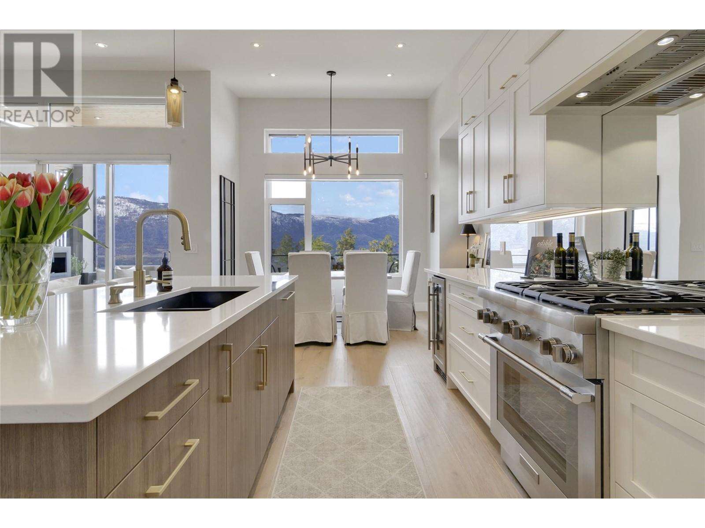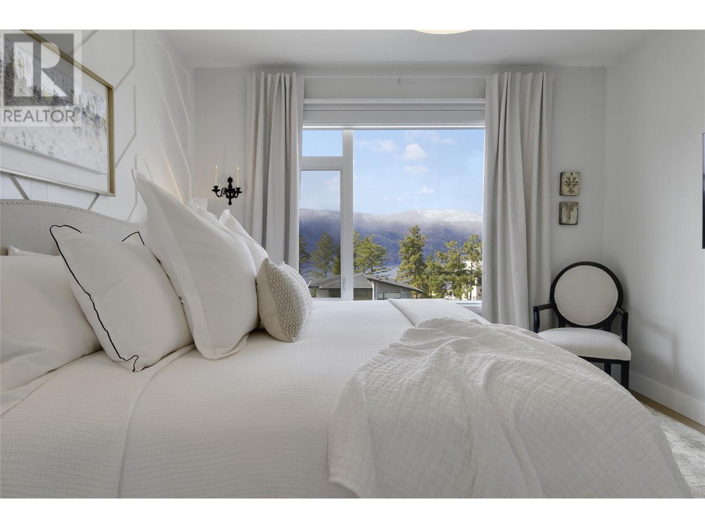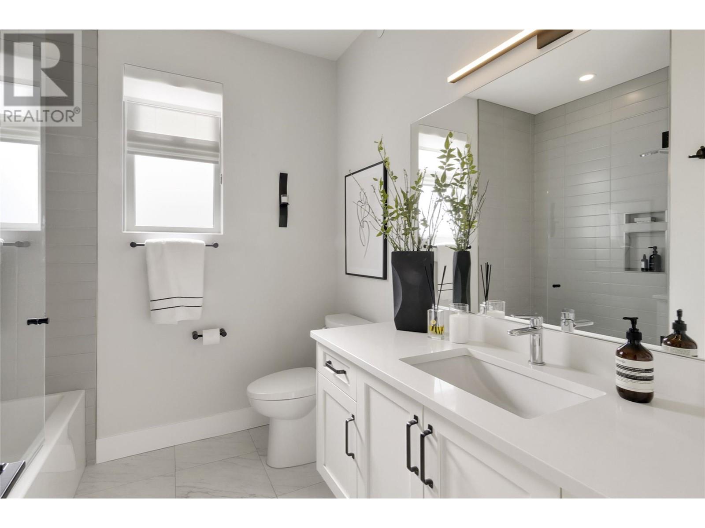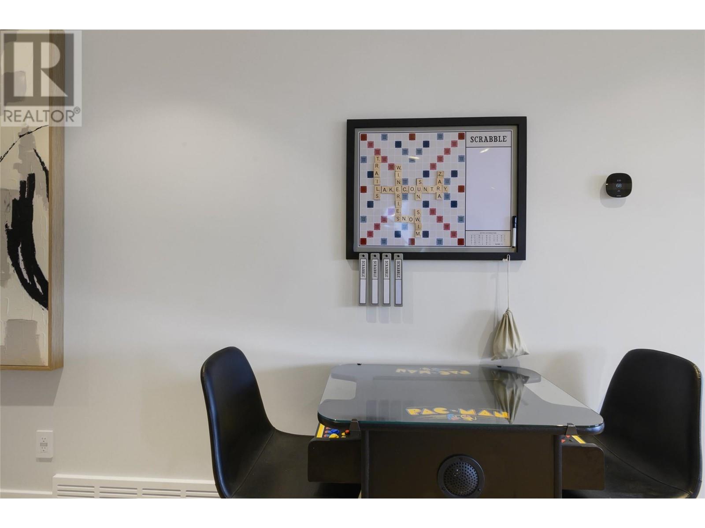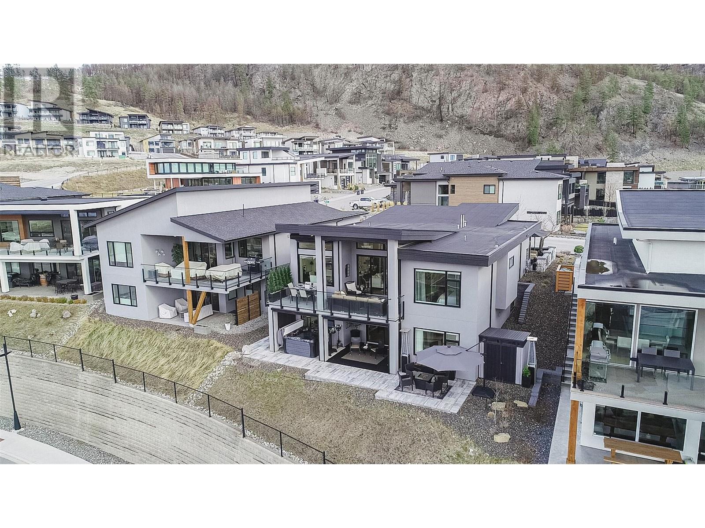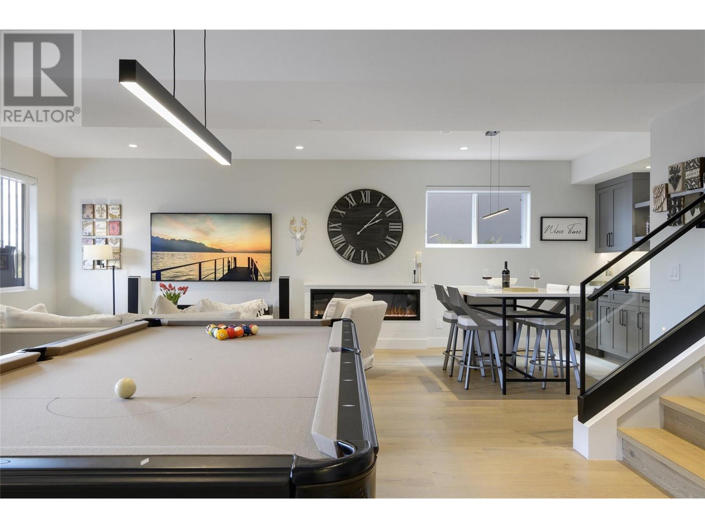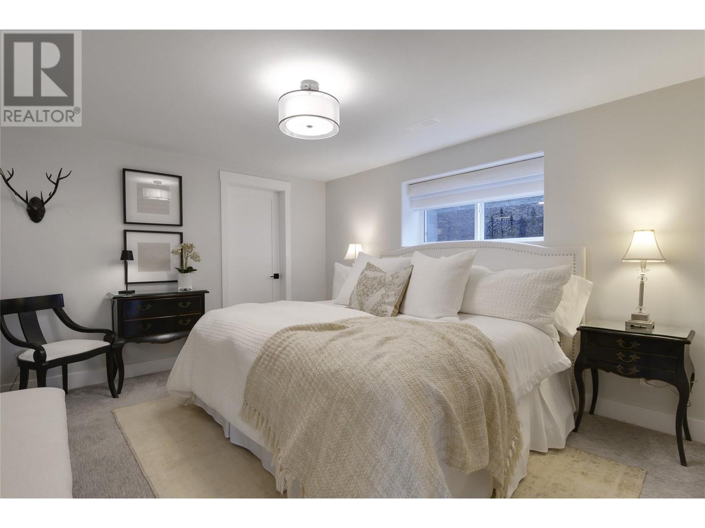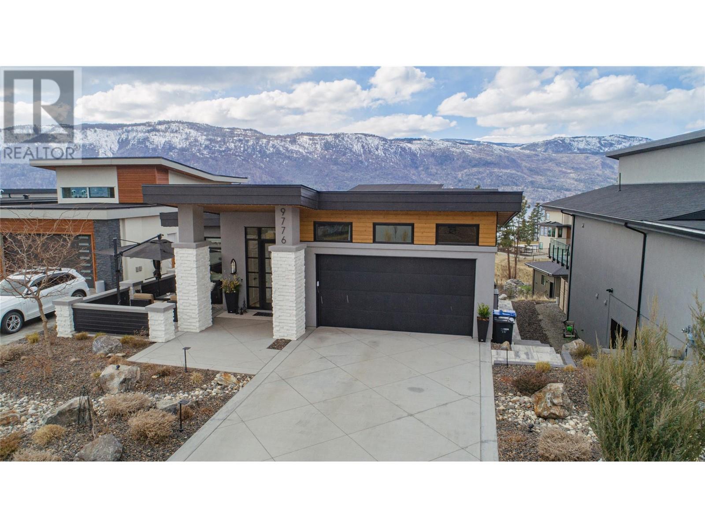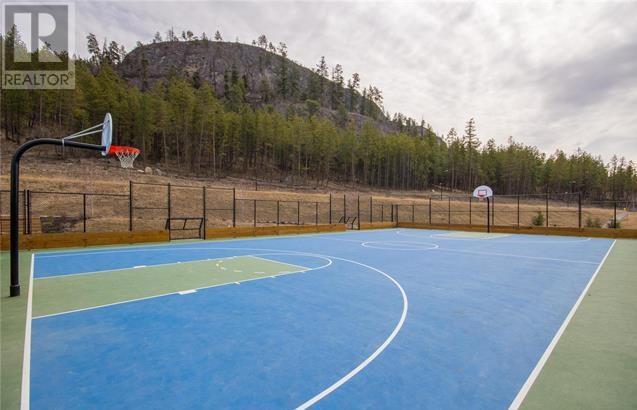4 Bedroom
3 Bathroom
3170 sqft
Contemporary, Ranch
Fireplace
Central Air Conditioning
Forced Air, See Remarks
Underground Sprinkler
$1,789,000
This stunning home shows like a designer SHOWHOME! Exceptional finishings with over $180,000 in updates done recently for the discerning buyers who appreciate quality. This gorgeous walkout Rancher offers almost 3,170 sq.ft. with 4 bedr, 3 bathr with fabulous LAKE VIEWS. As soon as you walk in you appreciate the open Great Room concept featuring a gourmet chefs kitchen w/ high-end appliances & Quartz countertops. The living room offers a sleek fireplace with inset TV space flowing to a covered patio—perfect for entertaining to enjoy the views. The MAIN LEVEL incl. 2 bedr (one can be an office) & 2 full bathr. The primary bedr boasts a wainscoted accent wall with a spa like ensuite, soaker tub, heated floors, and a w/i closet with custom cabinets. The LOWER LEVEL offers two more bedrooms, a bathr, a wet bar area with matching Quartz table, a billiards area, a cozy media lounge and a private gym in behind. Step onto the lower patio to enjoy the firepit with stunning sunsets. Additional highlights include a 2-car garage with adjoining mud/laundry room. Fully landscaped yard with irrigation, custom lighting, and a charming front courtyard. As part of Lakestone’s prestigious community, residents enjoy exclusive amenities, including two private clubhouses, an infinity pool, beach access, two hot tubs, an outdoor kitchen, a state-of-the-art gym, pickleball and tennis courts and 28.8 km of scenic trails. Be part of this Lakestone community feel with amazing neighbours. No Sign (id:24231)
Property Details
|
MLS® Number
|
10339690 |
|
Property Type
|
Single Family |
|
Neigbourhood
|
Lake Country South West |
|
Community Features
|
Pets Allowed |
|
Features
|
Central Island, Balcony |
|
Parking Space Total
|
4 |
|
View Type
|
Lake View, Mountain View, View (panoramic) |
Building
|
Bathroom Total
|
3 |
|
Bedrooms Total
|
4 |
|
Appliances
|
Range, Refrigerator, Dishwasher, Dryer, Hot Water Instant, Microwave, Hood Fan, Washer |
|
Architectural Style
|
Contemporary, Ranch |
|
Basement Type
|
Full |
|
Constructed Date
|
2021 |
|
Construction Style Attachment
|
Detached |
|
Cooling Type
|
Central Air Conditioning |
|
Exterior Finish
|
Stone, Stucco, Wood |
|
Fire Protection
|
Sprinkler System-fire, Security Guard, Security System, Smoke Detector Only |
|
Fireplace Fuel
|
Electric |
|
Fireplace Present
|
Yes |
|
Fireplace Type
|
Unknown |
|
Flooring Type
|
Carpeted, Hardwood, Other, Porcelain Tile |
|
Heating Fuel
|
Other |
|
Heating Type
|
Forced Air, See Remarks |
|
Roof Material
|
Other |
|
Roof Style
|
Unknown |
|
Stories Total
|
2 |
|
Size Interior
|
3170 Sqft |
|
Type
|
House |
|
Utility Water
|
Municipal Water |
Parking
Land
|
Acreage
|
No |
|
Landscape Features
|
Underground Sprinkler |
|
Sewer
|
Municipal Sewage System |
|
Size Irregular
|
0.13 |
|
Size Total
|
0.13 Ac|under 1 Acre |
|
Size Total Text
|
0.13 Ac|under 1 Acre |
|
Zoning Type
|
Unknown |
Rooms
| Level |
Type |
Length |
Width |
Dimensions |
|
Basement |
Storage |
|
|
5'1'' x 11'0'' |
|
Basement |
Utility Room |
|
|
4'5'' x 9'3'' |
|
Basement |
Storage |
|
|
4'11'' x 4'11'' |
|
Basement |
Den |
|
|
11'9'' x 11'3'' |
|
Basement |
Bedroom |
|
|
13'4'' x 11'3'' |
|
Basement |
3pc Bathroom |
|
|
8'6'' x 7'9'' |
|
Basement |
Bedroom |
|
|
14'3'' x 11'7'' |
|
Basement |
Other |
|
|
7'10'' x 13'3'' |
|
Basement |
Recreation Room |
|
|
18'9'' x 25'0'' |
|
Main Level |
Laundry Room |
|
|
7'10'' x 13'5'' |
|
Main Level |
Foyer |
|
|
6'9'' x 7'5'' |
|
Main Level |
Bedroom |
|
|
11'1'' x 12'0'' |
|
Main Level |
3pc Bathroom |
|
|
7'11'' x 8'6'' |
|
Main Level |
5pc Ensuite Bath |
|
|
9'3'' x 10'2'' |
|
Main Level |
Primary Bedroom |
|
|
15'10'' x 12'0'' |
|
Main Level |
Living Room |
|
|
23'8'' x 14'5'' |
|
Main Level |
Dining Room |
|
|
8'7'' x 12'0'' |
|
Main Level |
Kitchen |
|
|
14'10'' x 10'7'' |
https://www.realtor.ca/real-estate/28054476/9776-centrestone-crescent-lake-country-lake-country-south-west




