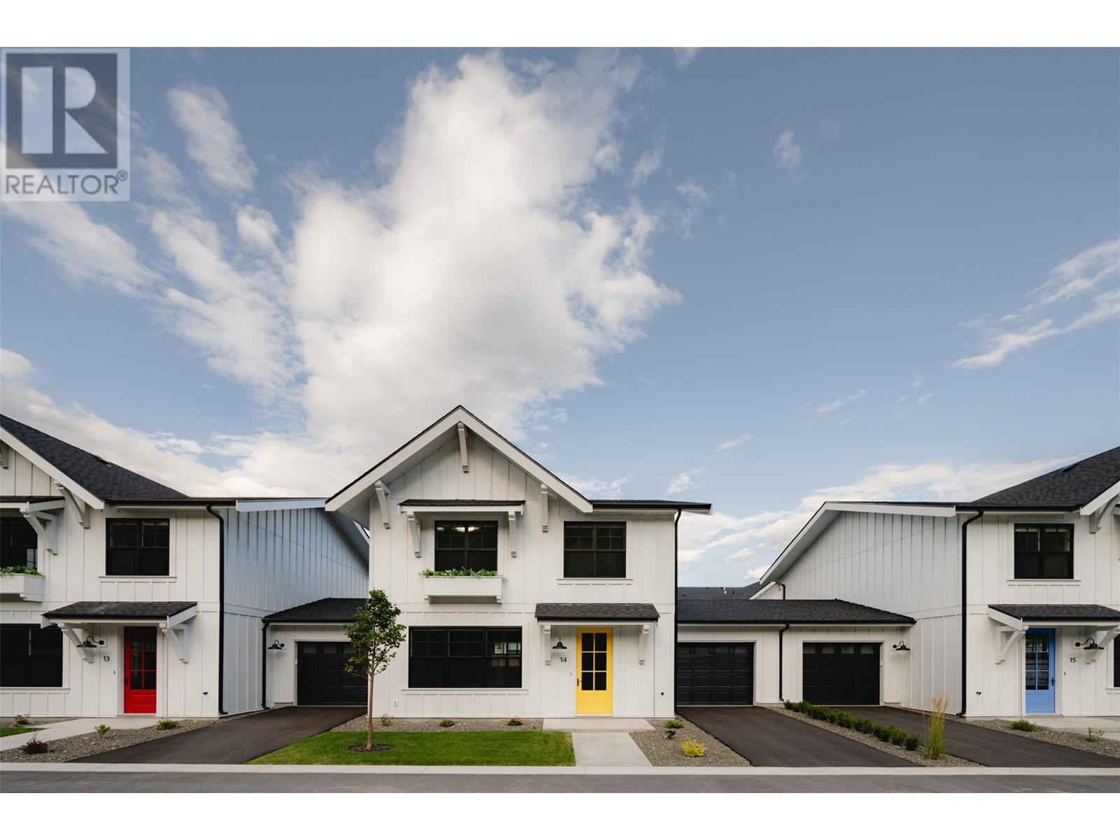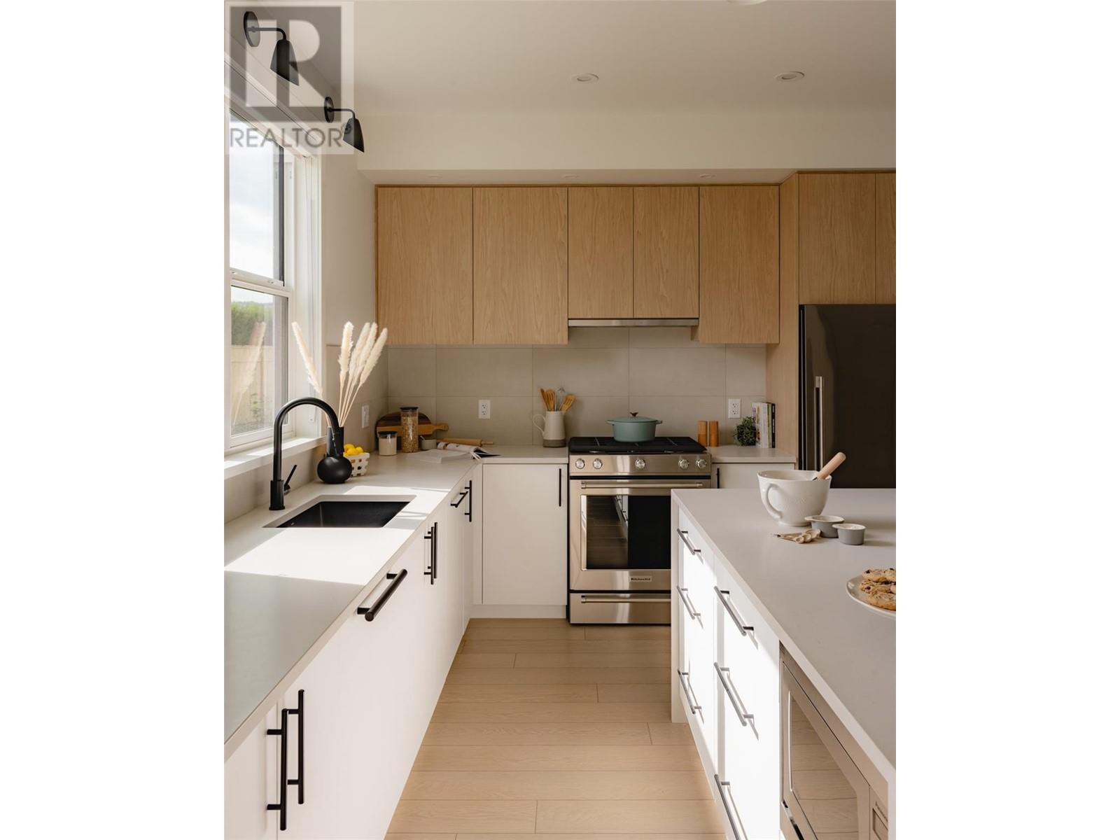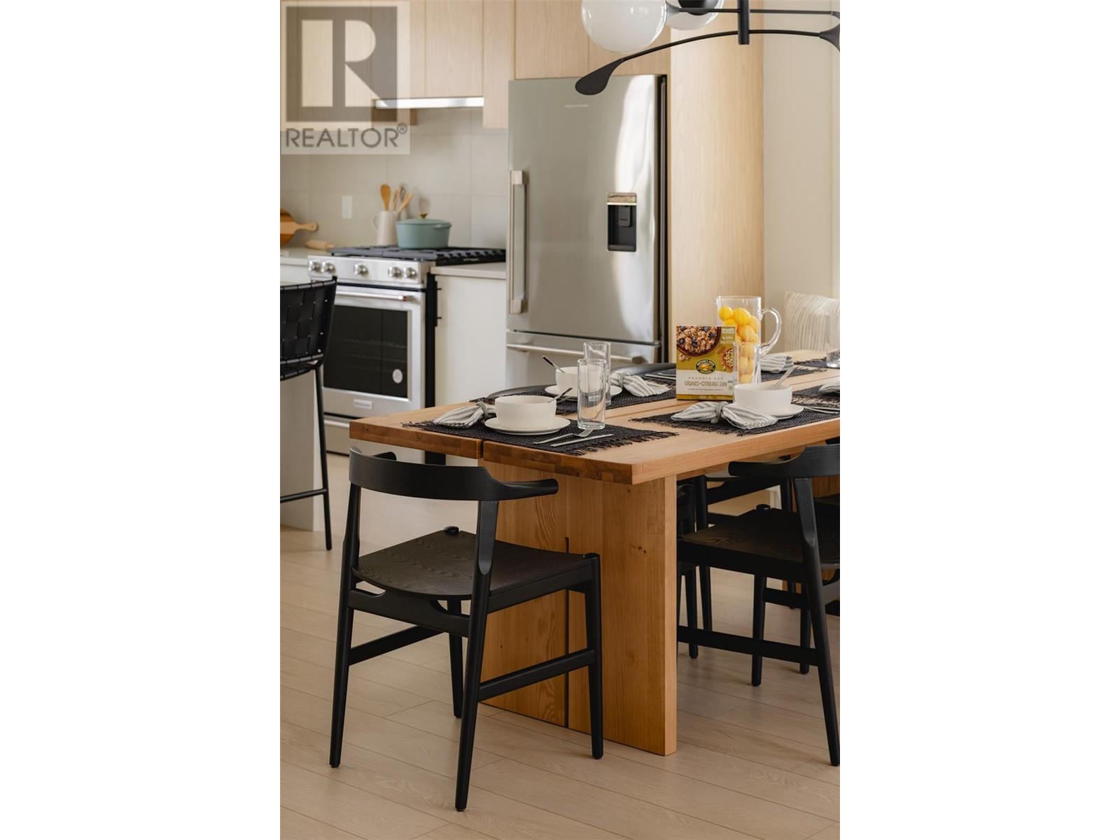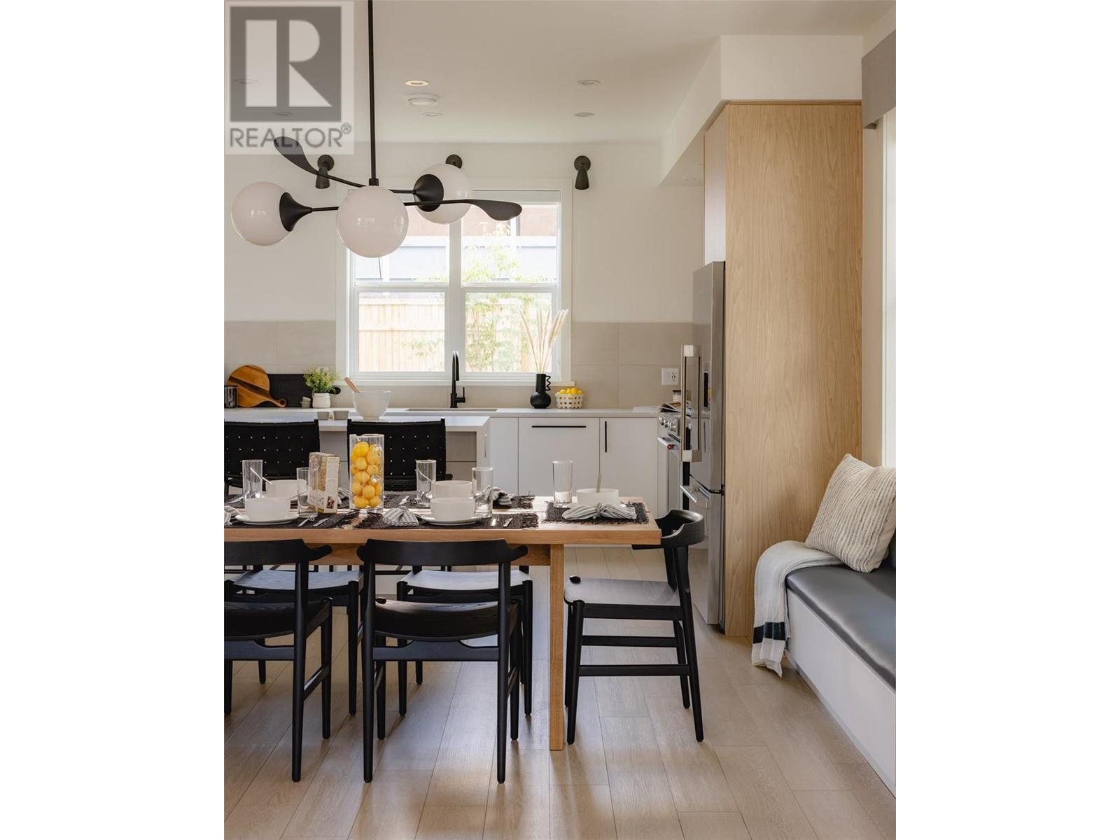1308 Cedar Street Unit# 7 Okanagan Falls, British Columbia V0H 1R4
$699,000Maintenance, Insurance, Ground Maintenance, Property Management
$305.98 Monthly
Maintenance, Insurance, Ground Maintenance, Property Management
$305.98 MonthlyWelcome to Lemonade Lane!! Home 7 is located in Phase 1 offering your so many benefits by being a corner unit with a double car garage. Enjoy this premium 3 bed Scandinavian farmhouse-inspired townhome located in Okanagan Falls. Just a short driving distance to award winning wineries, world class golf course, Apex Ski Resort and the City of Penticton. This home features a modern and relaxing atmosphere with 9 foot ceilings on the main level of living providing an open concept with natural light. Take advantage of the bright and airy kitchen with a fantastic appliance package the space is perfect for family nights or entertaining with friends. The bathrooms are in a wood and stone blend with tile wrapping from the floors onto the walls. Located upstairs are 3 spacious bedrooms with same level laundry. Don't forget about the outdoor space, enjoy BBQs and family fun. Measurements are all approximate. (id:24231)
Property Details
| MLS® Number | 10340008 |
| Property Type | Single Family |
| Neigbourhood | Okanagan Falls |
| Community Name | Lemonade Lane |
| Amenities Near By | Park, Recreation, Schools |
| Community Features | Rural Setting, Pets Allowed With Restrictions |
| Parking Space Total | 2 |
Building
| Bathroom Total | 3 |
| Bedrooms Total | 3 |
| Appliances | Refrigerator, Dishwasher, Dryer, Range - Gas, Microwave, Washer |
| Constructed Date | 2023 |
| Construction Style Attachment | Attached |
| Cooling Type | Central Air Conditioning |
| Exterior Finish | Composite Siding |
| Half Bath Total | 1 |
| Heating Type | Forced Air, Heat Pump, See Remarks |
| Roof Material | Asphalt Shingle |
| Roof Style | Unknown |
| Stories Total | 2 |
| Size Interior | 1584 Sqft |
| Type | Row / Townhouse |
| Utility Water | Municipal Water |
Parking
| Detached Garage | 2 |
Land
| Acreage | No |
| Land Amenities | Park, Recreation, Schools |
| Sewer | Municipal Sewage System |
| Size Total Text | Under 1 Acre |
| Zoning Type | Unknown |
Rooms
| Level | Type | Length | Width | Dimensions |
|---|---|---|---|---|
| Second Level | Primary Bedroom | 11'3'' x 10'5'' | ||
| Second Level | 3pc Ensuite Bath | Measurements not available | ||
| Second Level | Bedroom | 9' x 9'3'' | ||
| Second Level | Bedroom | 11'3'' x 10'5'' | ||
| Second Level | 4pc Bathroom | Measurements not available | ||
| Main Level | Living Room | 14'8'' x 12'5'' | ||
| Main Level | Kitchen | 17'6'' x 10'7'' | ||
| Main Level | Dining Room | 19'2'' x 8'10'' | ||
| Main Level | 2pc Bathroom | Measurements not available |
https://www.realtor.ca/real-estate/28054289/1308-cedar-street-unit-7-okanagan-falls-okanagan-falls
Interested?
Contact us for more information











































