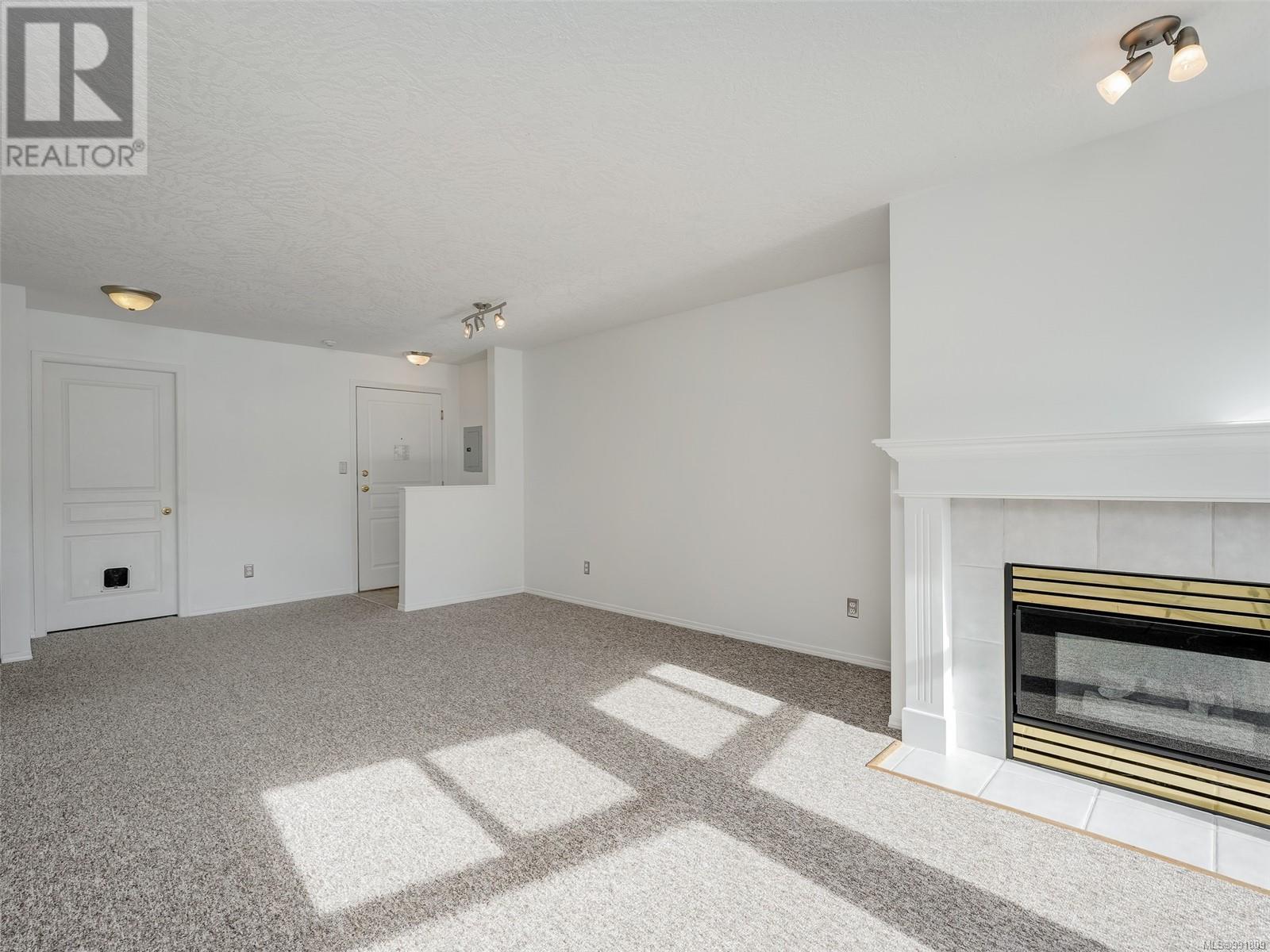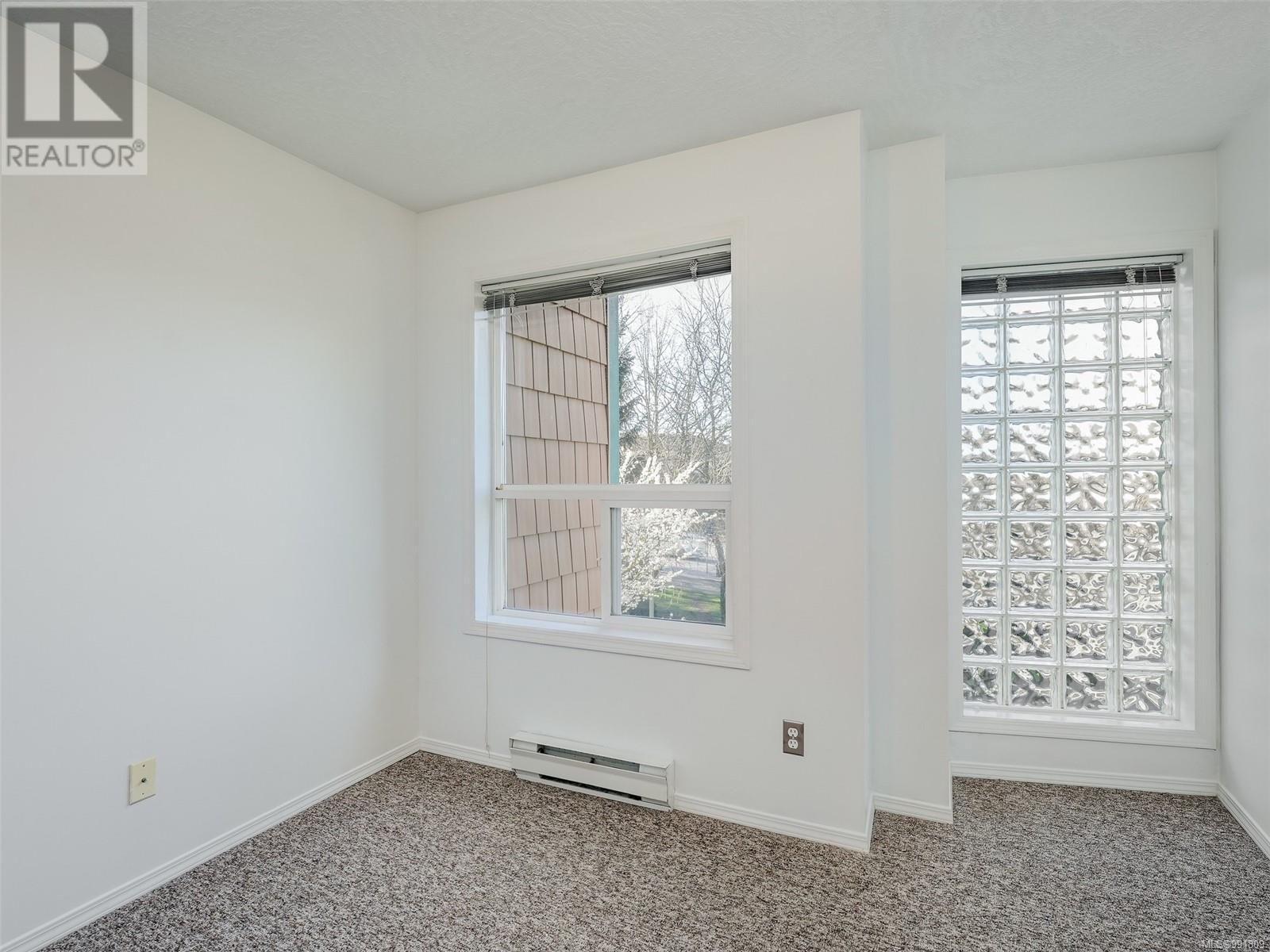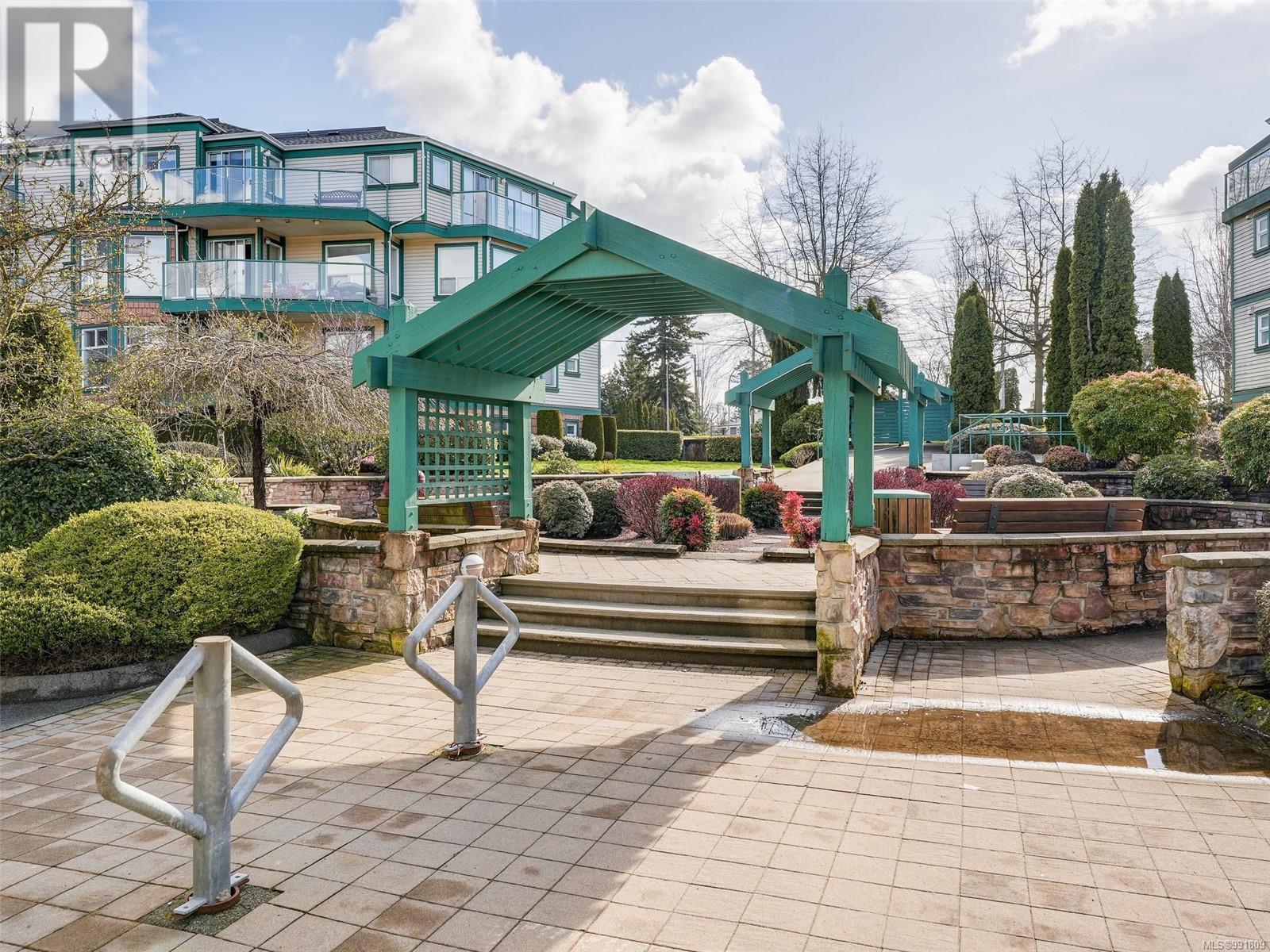303 894 Vernon Ave Saanich, British Columbia V8X 2W6
$529,900Maintenance,
$516.45 Monthly
Maintenance,
$516.45 MonthlyWelcome to Chelsea Green, a charming oasis ideally located across from Uptown Mall and Saanich Plaza, where natural beauty meets urban convenience. This freshly painted third-floor southwest corner suite captures abundant sunlight in its spacious 977 sq ft layout, featuring two bedrooms & two full bathrooms, including a master suite with a walk-in closet & ensuite. The inviting living area, complete with a cozy gas fireplace, flows into the kitchen & dining space, perfect for gatherings. Step out to the covered deck, ideal for barbecues & enjoying the serene surroundings. With a large laundry room featuring side-by-side appliances & extra storage, this well-maintained home provides both comfort and functionality. Enjoy the added conveniences of secure underground parking, a dedicated storage locker, ample visitor parking & beautifully landscaped common grounds. Chelsea Green is also conveniently close to shopping & dining options, along with easy bus access. Experience the perfect blend of serene living & urban amenities—make this delightful suite your new home! (id:24231)
Property Details
| MLS® Number | 991809 |
| Property Type | Single Family |
| Neigbourhood | Swan Lake |
| Community Name | Chelsea Green |
| Community Features | Pets Allowed, Family Oriented |
| Features | Central Location, Curb & Gutter, Southern Exposure, Corner Site, Irregular Lot Size, Other |
| Parking Space Total | 1 |
| Plan | Vis3305 |
Building
| Bathroom Total | 2 |
| Bedrooms Total | 2 |
| Constructed Date | 1995 |
| Cooling Type | None |
| Fireplace Present | Yes |
| Fireplace Total | 1 |
| Heating Fuel | Electric, Natural Gas |
| Heating Type | Baseboard Heaters |
| Size Interior | 1033 Sqft |
| Total Finished Area | 977 Sqft |
| Type | Apartment |
Parking
| Underground |
Land
| Access Type | Road Access |
| Acreage | No |
| Size Irregular | 1006 |
| Size Total | 1006 Sqft |
| Size Total Text | 1006 Sqft |
| Zoning Type | Multi-family |
Rooms
| Level | Type | Length | Width | Dimensions |
|---|---|---|---|---|
| Main Level | Balcony | 8'5 x 6'1 | ||
| Main Level | Laundry Room | 9'6 x 4'11 | ||
| Main Level | Bedroom | 10'2 x 10'0 | ||
| Main Level | Bathroom | 4-Piece | ||
| Main Level | Ensuite | 4-Piece | ||
| Main Level | Primary Bedroom | 11'8 x 10'2 | ||
| Main Level | Kitchen | 8'0 x 7'5 | ||
| Main Level | Dining Room | 8' x 7' | ||
| Main Level | Living Room | 23'11 x 12'6 | ||
| Main Level | Entrance | 4'0 x 3'7 |
https://www.realtor.ca/real-estate/28050034/303-894-vernon-ave-saanich-swan-lake
Interested?
Contact us for more information






































