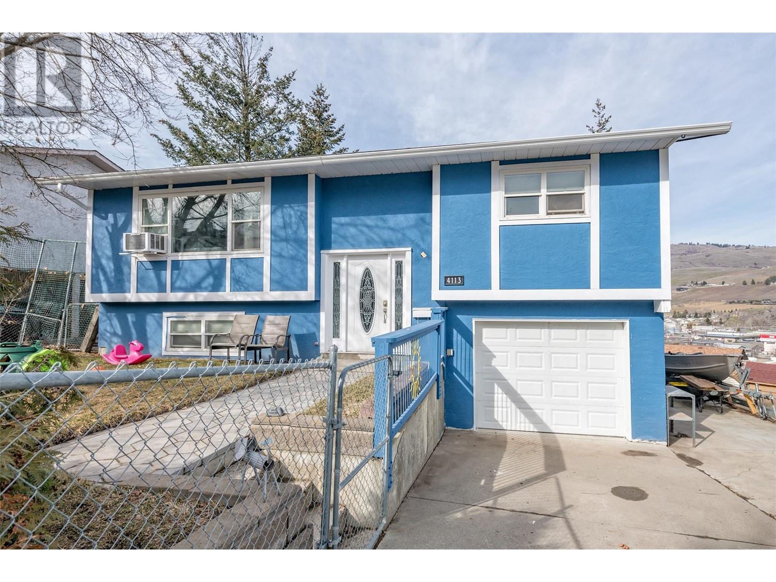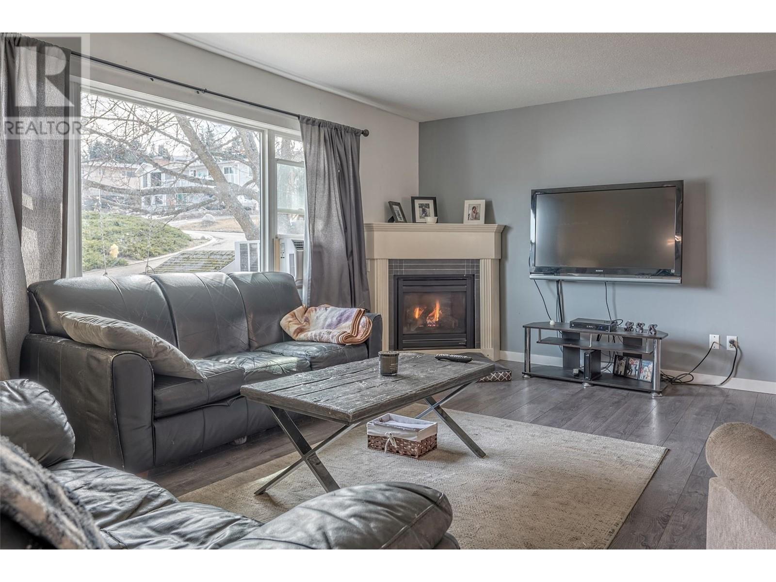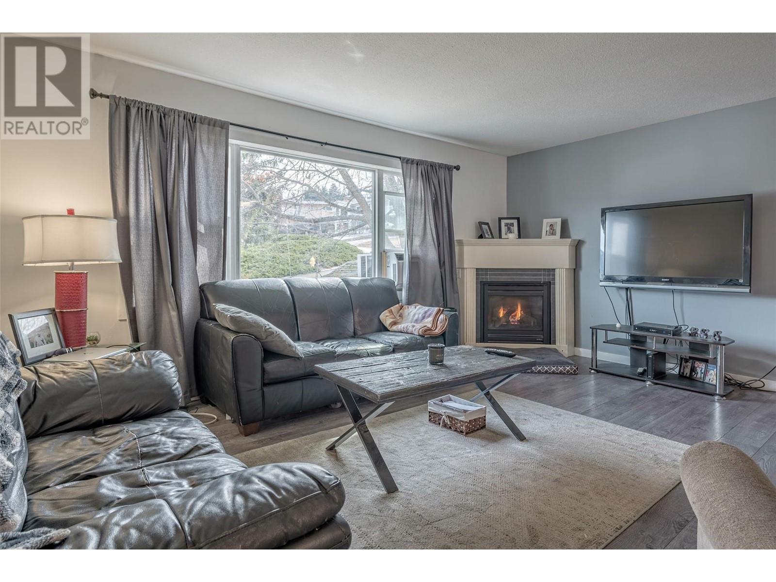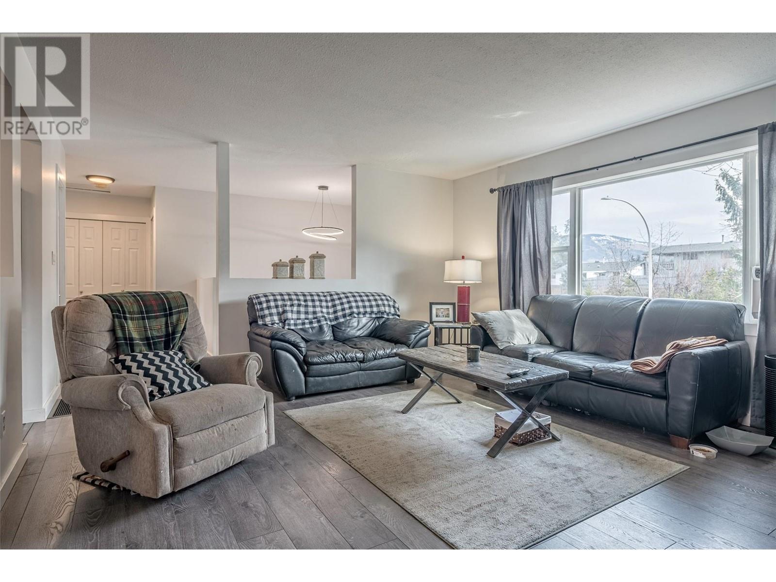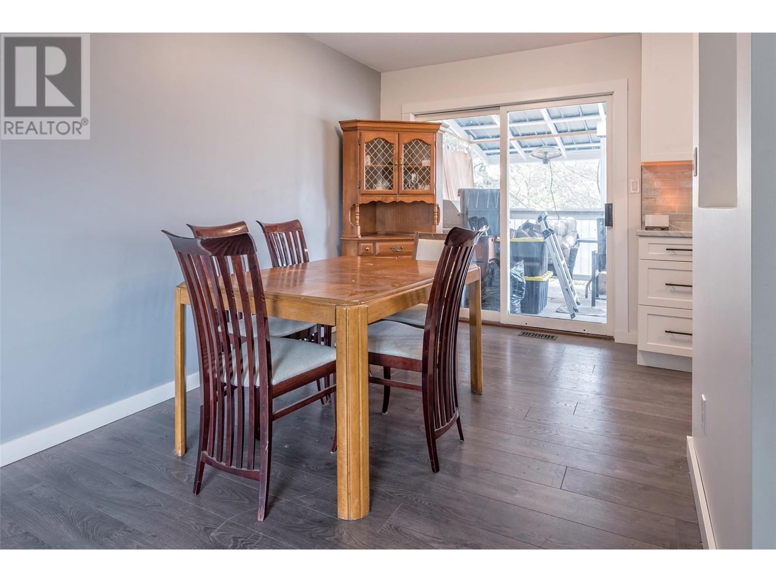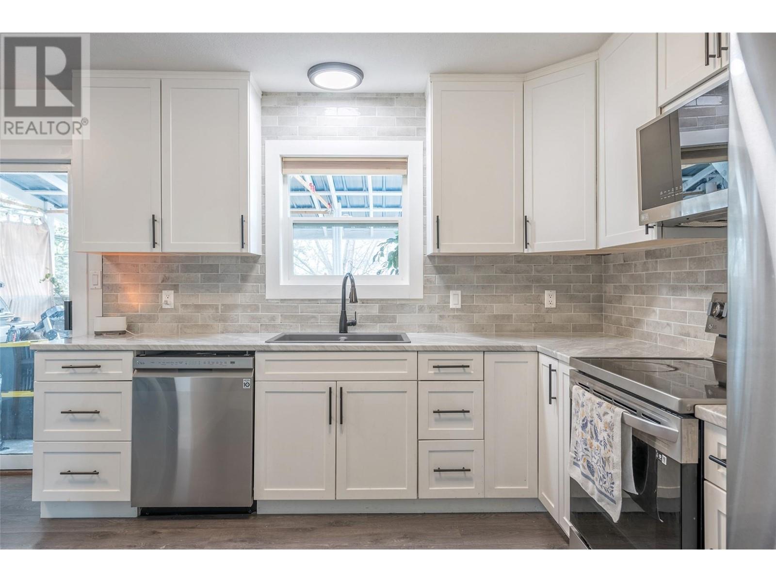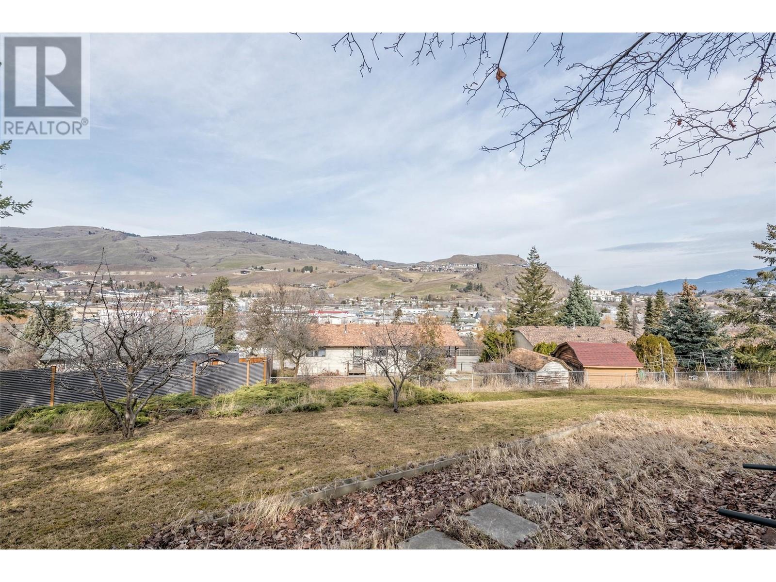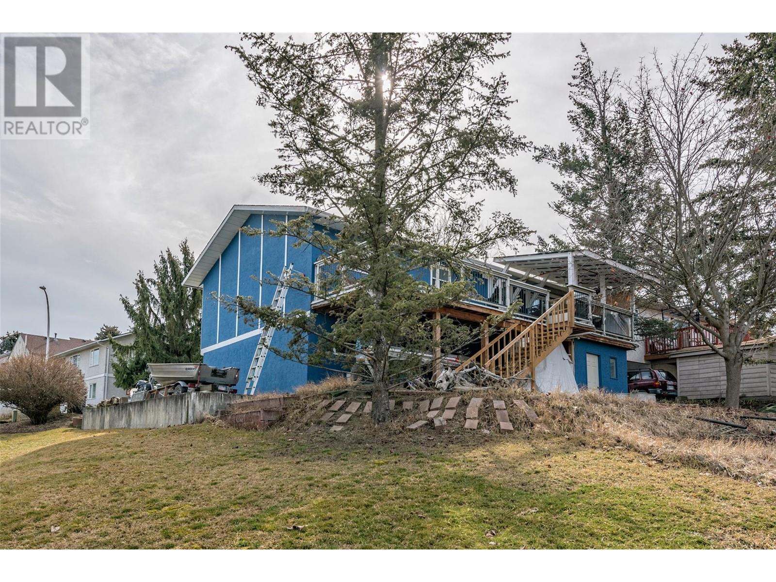3 Bedroom
2 Bathroom
1688 sqft
Split Level Entry
Fireplace
Window Air Conditioner
Forced Air
$699,999
Renovated and ready! This 3-bedroom home offers panoramic views of Bella Vista and SilverStar. Enjoy the convenience of two bedrooms on the main floor and a third on the lower floor, offering flexibility in the basement with suite potential. The kitchen has been updated with fresh white cabinetry, stainless steel appliances, and tile backsplash. The dining room leads to the covered back patio and the fenced yard, perfect for outdoor living. Mature trees in the backyard offer privacy and shade with small RV parking to boast. The basement provides even more living space with a generous rec room, a convenient half bath, and ample storage. Located on a quiet cul-de-sac and conveniently located near schools, this is the perfect family home. (id:24231)
Property Details
|
MLS® Number
|
10338290 |
|
Property Type
|
Single Family |
|
Neigbourhood
|
Mission Hill |
|
Amenities Near By
|
Schools |
|
Community Features
|
Family Oriented |
|
Features
|
Cul-de-sac |
|
Parking Space Total
|
1 |
|
Road Type
|
Cul De Sac |
|
View Type
|
City View, Mountain View, Valley View |
Building
|
Bathroom Total
|
2 |
|
Bedrooms Total
|
3 |
|
Architectural Style
|
Split Level Entry |
|
Constructed Date
|
1986 |
|
Construction Style Attachment
|
Detached |
|
Construction Style Split Level
|
Other |
|
Cooling Type
|
Window Air Conditioner |
|
Exterior Finish
|
Stucco |
|
Fireplace Fuel
|
Gas |
|
Fireplace Present
|
Yes |
|
Fireplace Type
|
Insert |
|
Flooring Type
|
Ceramic Tile, Vinyl |
|
Half Bath Total
|
1 |
|
Heating Type
|
Forced Air |
|
Roof Material
|
Asphalt Shingle |
|
Roof Style
|
Unknown |
|
Stories Total
|
2 |
|
Size Interior
|
1688 Sqft |
|
Type
|
House |
|
Utility Water
|
Municipal Water |
Parking
Land
|
Access Type
|
Easy Access |
|
Acreage
|
No |
|
Land Amenities
|
Schools |
|
Sewer
|
Municipal Sewage System |
|
Size Irregular
|
0.2 |
|
Size Total
|
0.2 Ac|under 1 Acre |
|
Size Total Text
|
0.2 Ac|under 1 Acre |
|
Zoning Type
|
Residential |
Rooms
| Level |
Type |
Length |
Width |
Dimensions |
|
Lower Level |
2pc Bathroom |
|
|
11'4'' x 7'1'' |
|
Lower Level |
Recreation Room |
|
|
23'5'' x 16'7'' |
|
Lower Level |
Bedroom |
|
|
11'4'' x 8'9'' |
|
Main Level |
Full Bathroom |
|
|
8' x 7'2'' |
|
Main Level |
Living Room |
|
|
14'4'' x 17'2'' |
|
Main Level |
Dining Room |
|
|
10'6'' x 8'3'' |
|
Main Level |
Primary Bedroom |
|
|
11' x 12'3'' |
|
Main Level |
Bedroom |
|
|
9'0'' x 12'3'' |
|
Main Level |
Kitchen |
|
|
10'3'' x 9'6'' |
https://www.realtor.ca/real-estate/28051424/4113-westview-place-vernon-mission-hill
