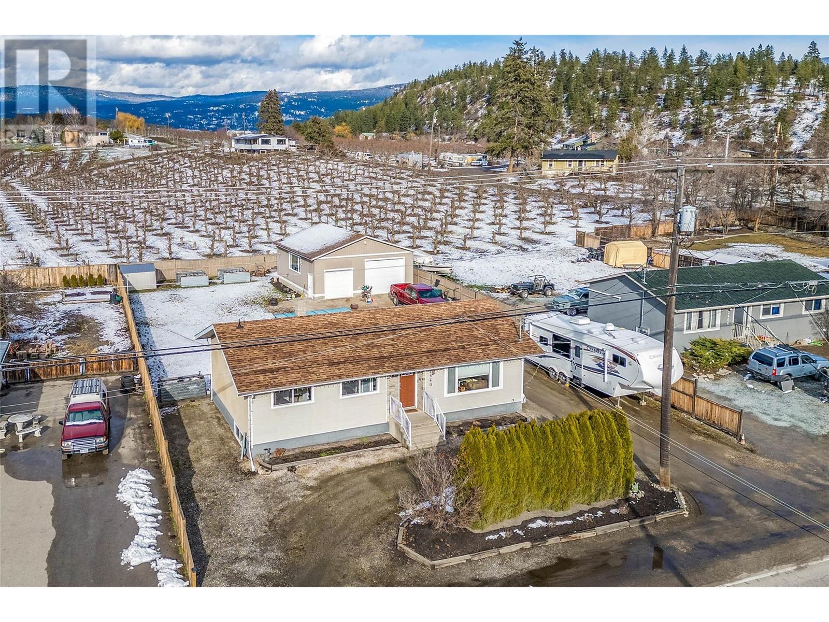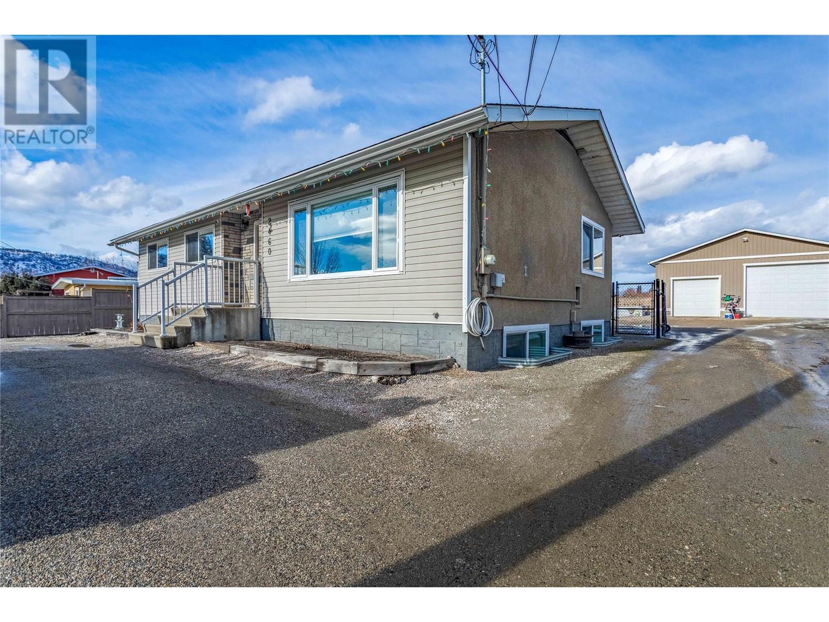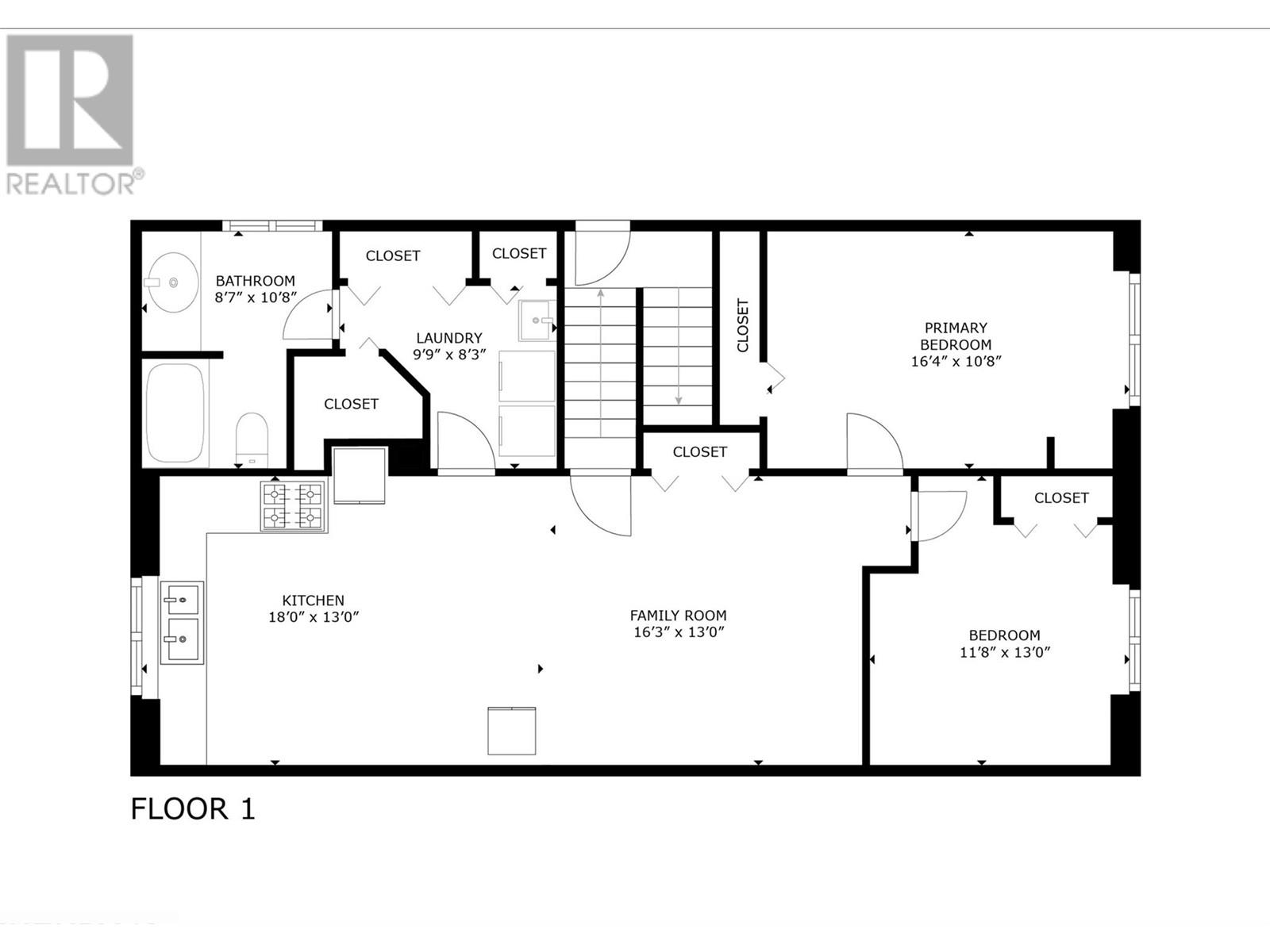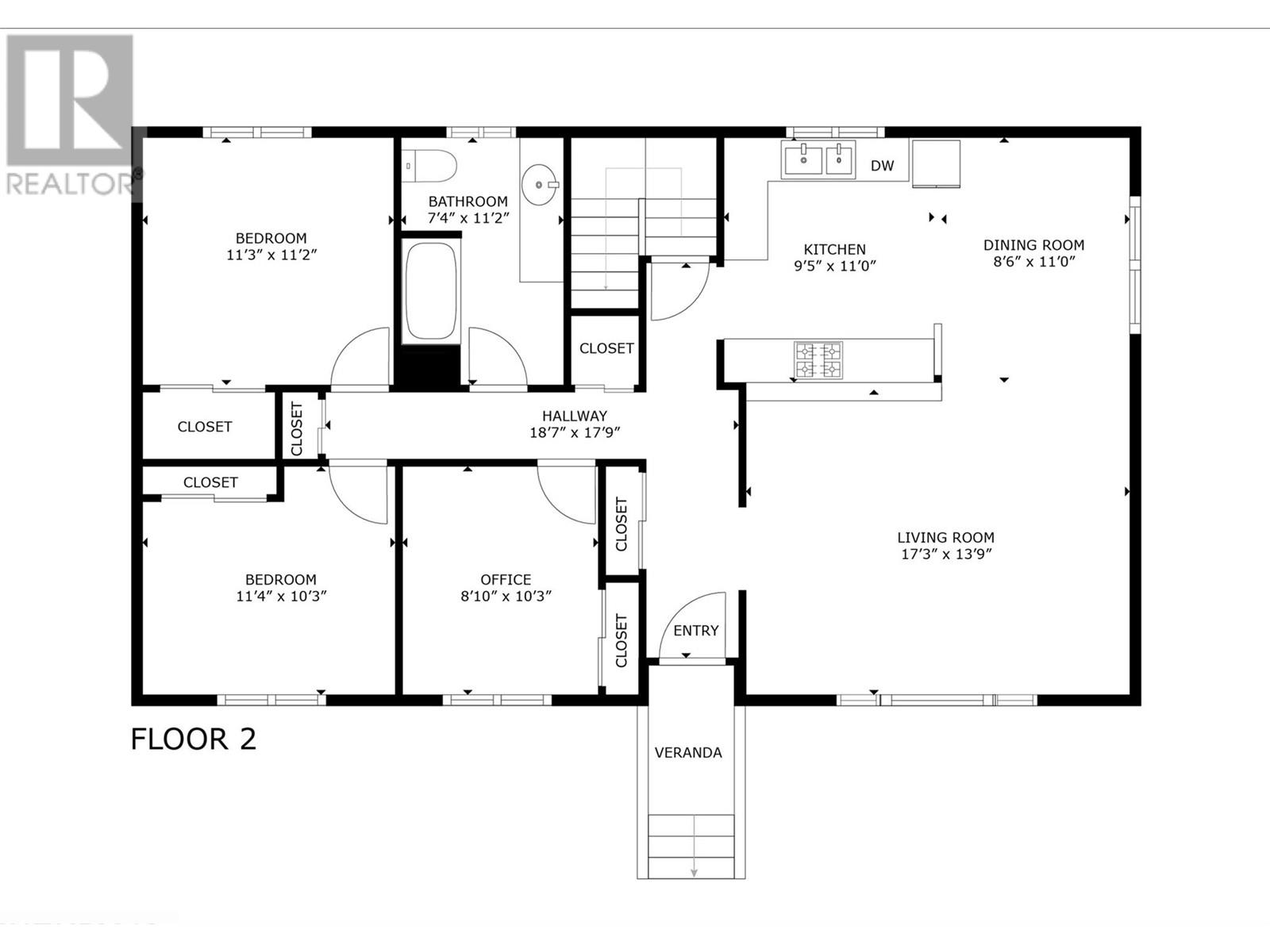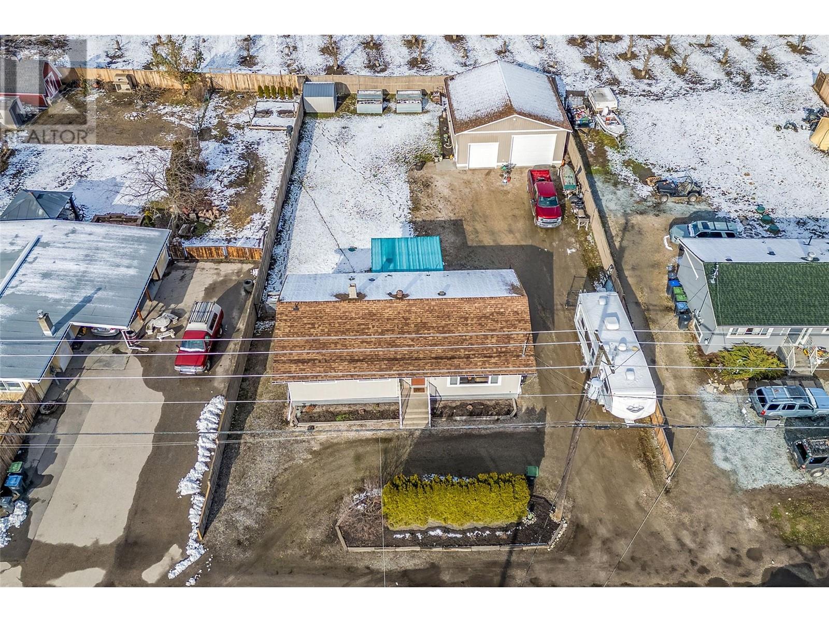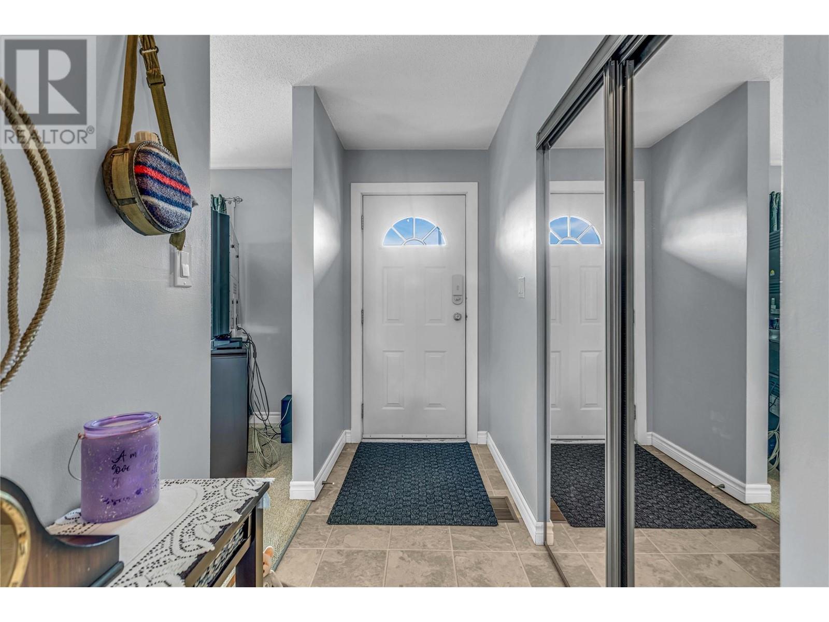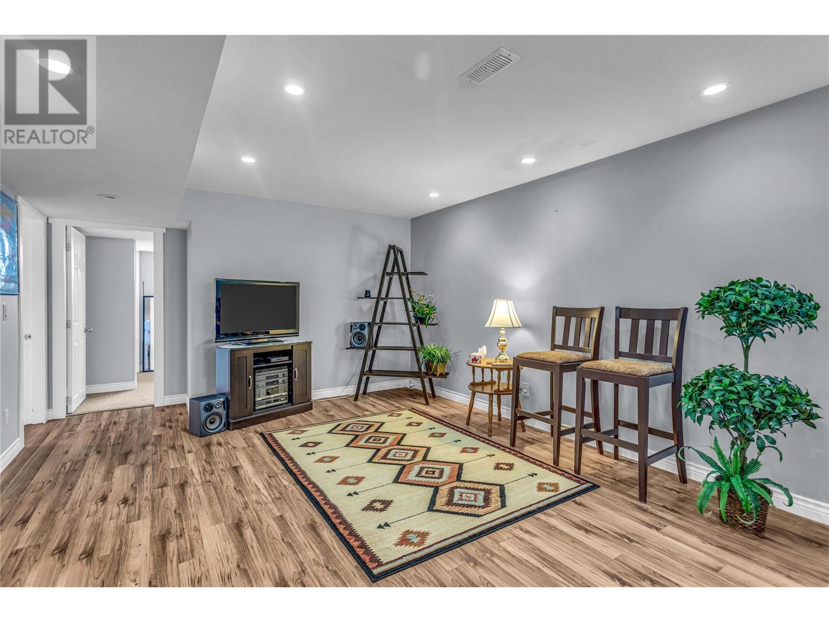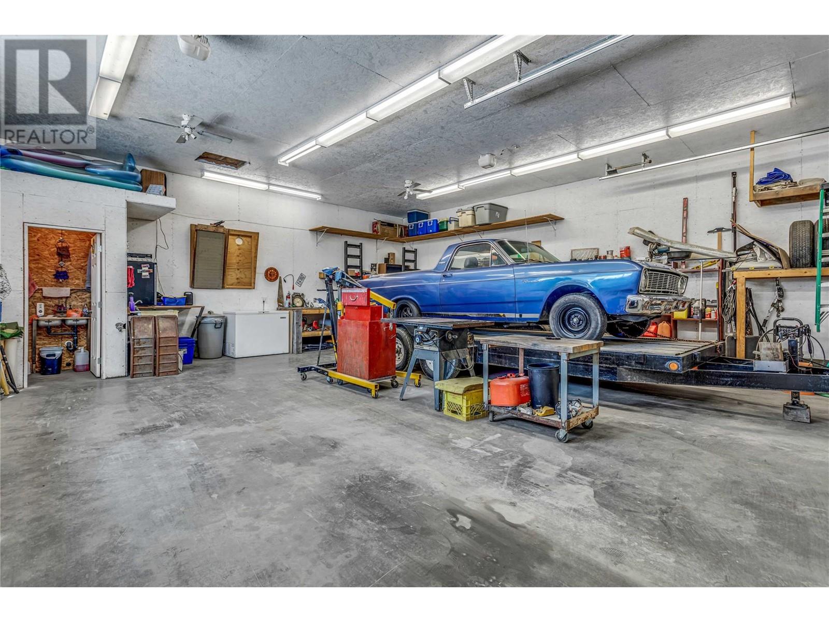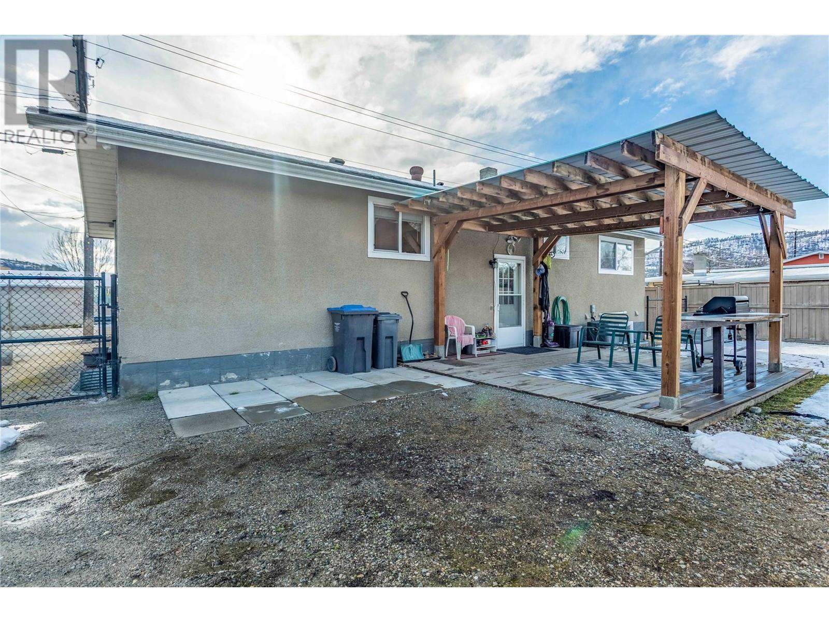5 Bedroom
3 Bathroom
2324 sqft
Ranch
Central Air Conditioning
Forced Air
$999,000
Do you need a HUGE HEATED SHOP, RV parking and two bedroom suite? Do you want a new furnace and updated A/C, hot water tank and windows? How about a meticulously maintained home with 5 bedrooms, two kitchens and a huge, private back yard backing on ALR....This property has ALL of that and more. Starting with the updated home, there are three bedrooms up, an updated kitchen / dining area open to the living room. Large windows brighten up this spacious area. The basement has a two bedroom suite with separate entrance and laundry room. The huge backyard is complemented with a pergola covered patio and loads of green space. The yard is fully fenced and irrigated. Loads of extra parking for your RV's. The oversized shop has a two piece bath, 220 service and is heated with an energy efficient on-demand in floor hot water gas heater. At almost 30' x 32', and 12' high, and with both a 10' x 10' door and an 8' x 8' door, there is room for all of your hobbies, projects, and toys. The home is set back from the road behind mature landscaping. This is a cream puff home paired with a dreamy big-kid playhouse! (id:24231)
Property Details
|
MLS® Number
|
10339064 |
|
Property Type
|
Single Family |
|
Neigbourhood
|
North Glenmore |
|
Parking Space Total
|
4 |
Building
|
Bathroom Total
|
3 |
|
Bedrooms Total
|
5 |
|
Architectural Style
|
Ranch |
|
Constructed Date
|
1966 |
|
Construction Style Attachment
|
Detached |
|
Cooling Type
|
Central Air Conditioning |
|
Half Bath Total
|
1 |
|
Heating Type
|
Forced Air |
|
Stories Total
|
2 |
|
Size Interior
|
2324 Sqft |
|
Type
|
House |
|
Utility Water
|
Irrigation District |
Parking
|
See Remarks
|
|
|
Detached Garage
|
4 |
|
Heated Garage
|
|
|
Oversize
|
|
|
R V
|
4 |
Land
|
Acreage
|
No |
|
Sewer
|
Septic Tank |
|
Size Irregular
|
0.28 |
|
Size Total
|
0.28 Ac|under 1 Acre |
|
Size Total Text
|
0.28 Ac|under 1 Acre |
|
Zoning Type
|
Unknown |
Rooms
| Level |
Type |
Length |
Width |
Dimensions |
|
Lower Level |
Laundry Room |
|
|
9'9'' x 8'3'' |
|
Main Level |
Partial Bathroom |
|
|
Measurements not available |
|
Main Level |
Bedroom |
|
|
8'10'' x 10'3'' |
|
Main Level |
Bedroom |
|
|
11'4'' x 10'3'' |
|
Main Level |
Full Bathroom |
|
|
7'4'' x 11'2'' |
|
Main Level |
Primary Bedroom |
|
|
11'3'' x 11'2'' |
|
Main Level |
Dining Room |
|
|
8'6'' x 11'0'' |
|
Main Level |
Living Room |
|
|
17'3'' x 13'9'' |
|
Main Level |
Kitchen |
|
|
9'5'' x 11'0'' |
|
Additional Accommodation |
Living Room |
|
|
16'3'' x 13'0'' |
|
Additional Accommodation |
Kitchen |
|
|
18'0'' x 13'0'' |
|
Additional Accommodation |
Bedroom |
|
|
11'8'' x 13'0'' |
|
Additional Accommodation |
Bedroom |
|
|
16'4'' x 10'8'' |
|
Additional Accommodation |
Full Bathroom |
|
|
8'7'' x 10'8'' |
|
Secondary Dwelling Unit |
Other |
|
|
31'6'' x 29'4'' |
https://www.realtor.ca/real-estate/28047082/2460-sexsmith-road-kelowna-north-glenmore
