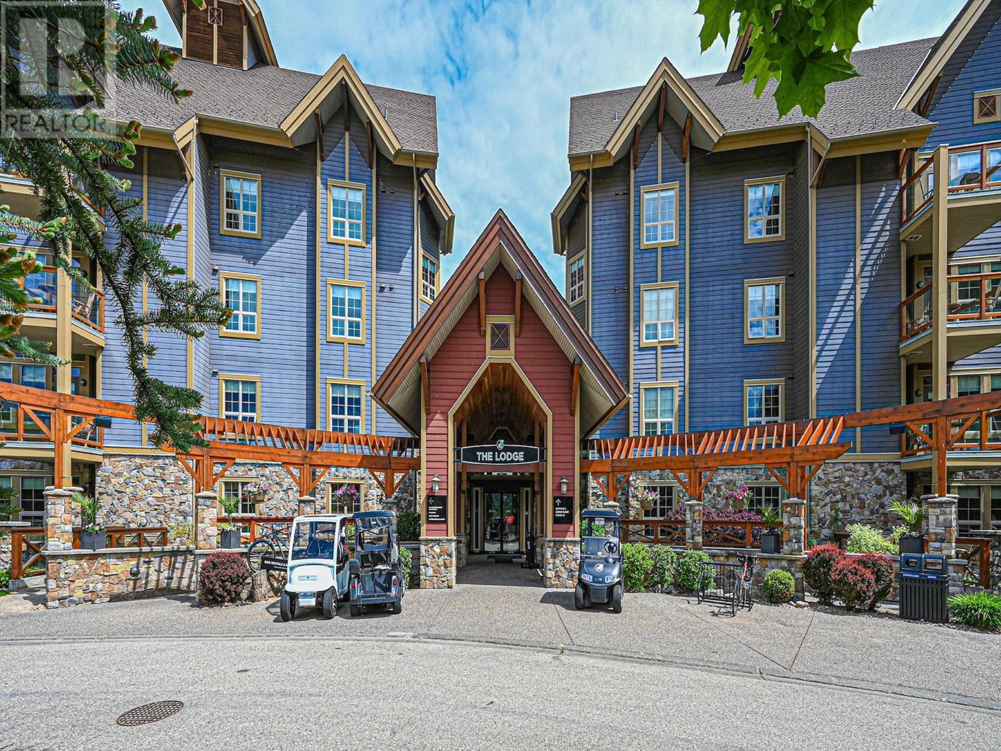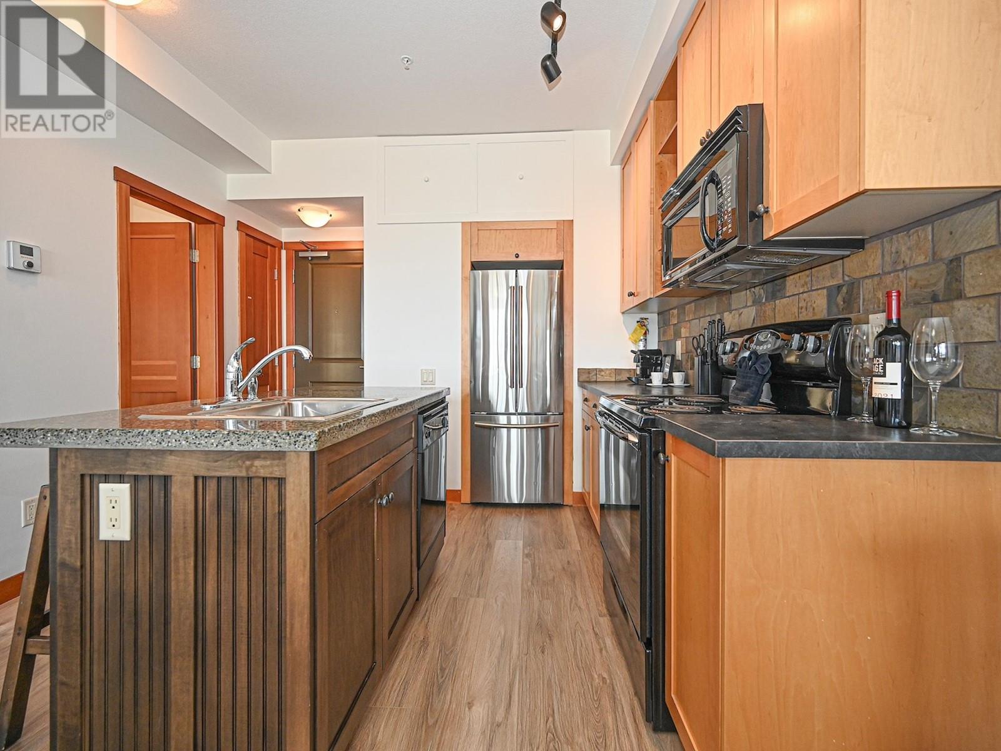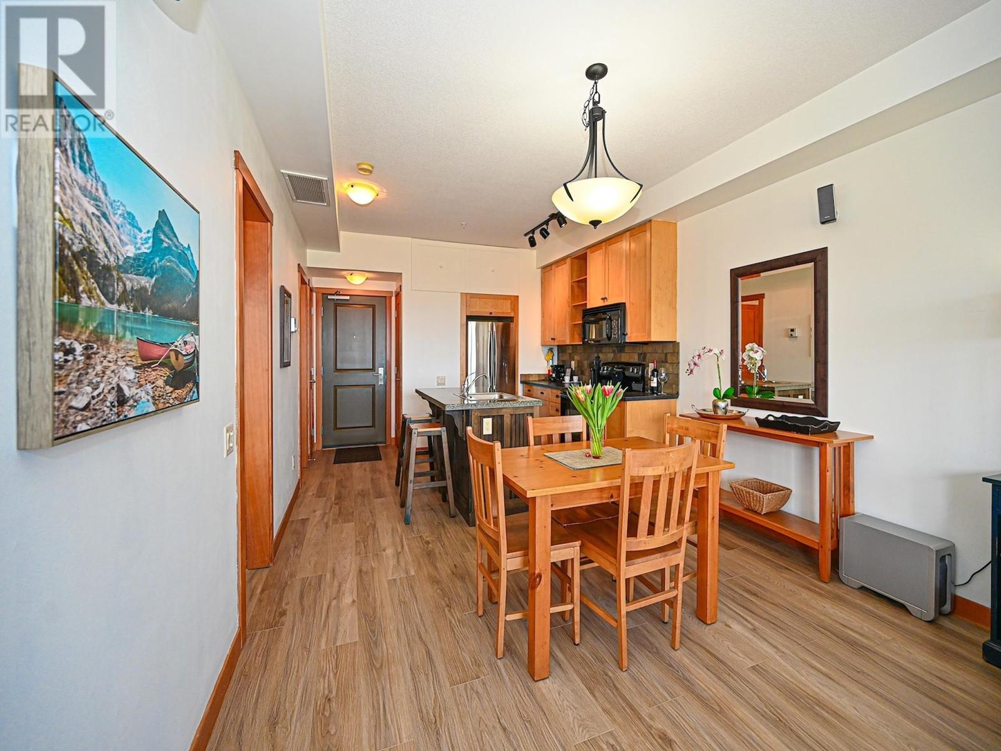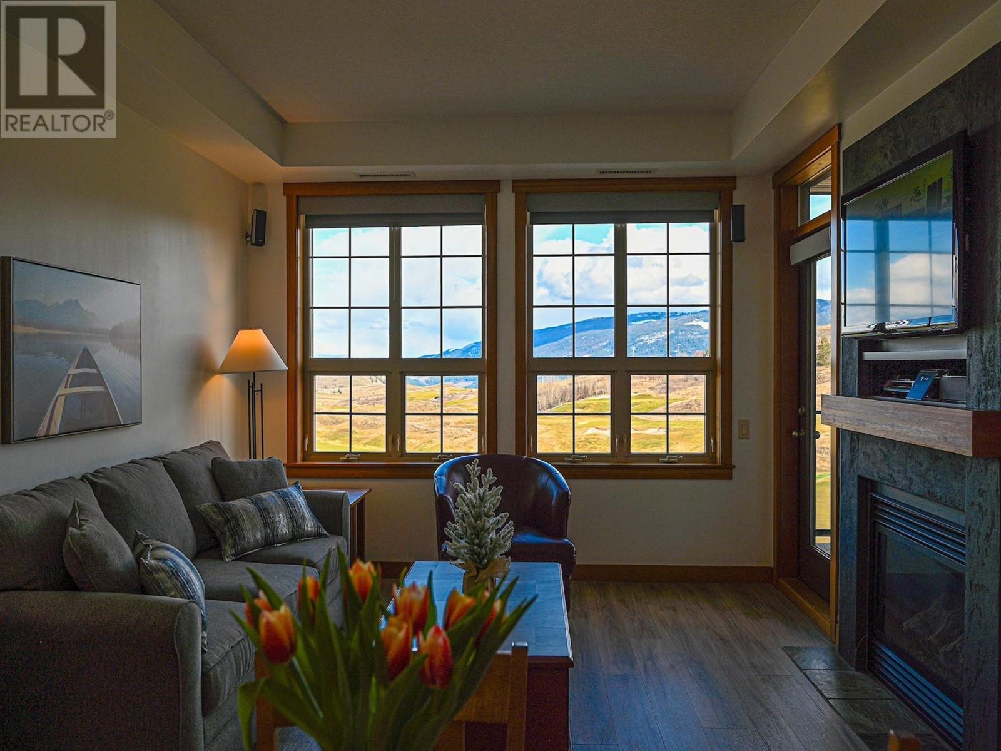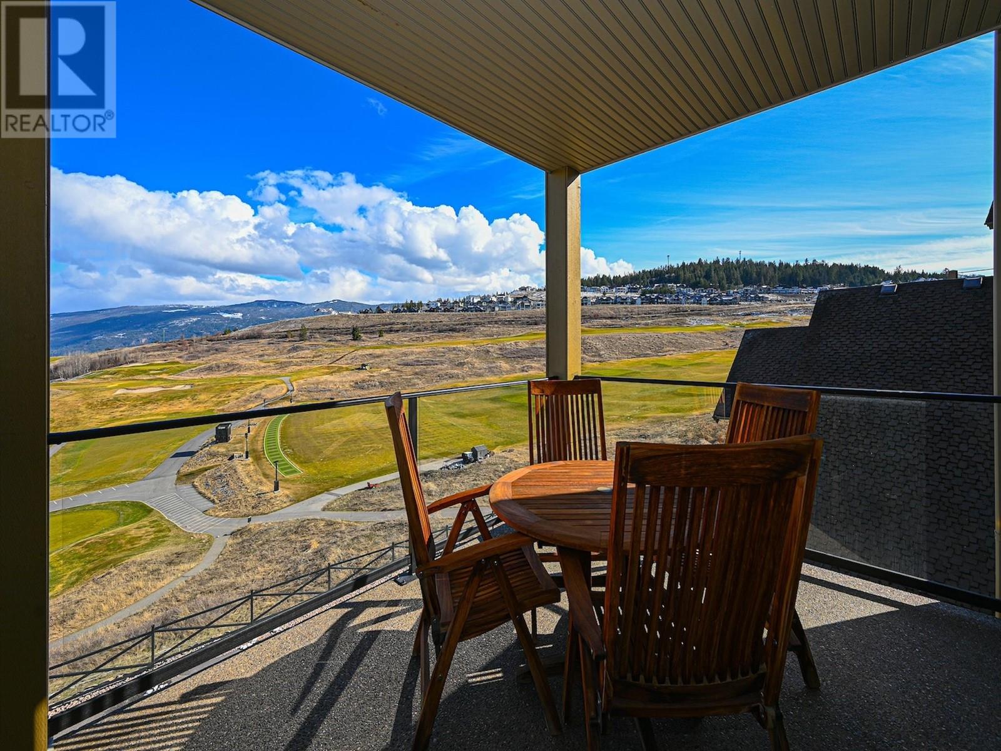107 Village Centre Court Unit# 315 Lot# Sl 74 Vernon, British Columbia V1H 1Y8
$248,800Maintenance, Cable TV, Reserve Fund Contributions, Heat, Insurance, Ground Maintenance, Property Management, Other, See Remarks, Recreation Facilities, Sewer, Waste Removal, Water
$1,008.28 Monthly
Maintenance, Cable TV, Reserve Fund Contributions, Heat, Insurance, Ground Maintenance, Property Management, Other, See Remarks, Recreation Facilities, Sewer, Waste Removal, Water
$1,008.28 MonthlyFreshly painted with all new flooring, experience the ultimate blend of fun and entertainment in this elevated haven, perfectly situated above the action at Predator Ridge. Gorgeous views span spectacular sun rises, while capturing the awakening of the golf course and full on entertainment provided as optimistic golfers warm up, tee off and set their course records! This 3rd-floor, 691 sq/ft, 1-bed + 1-bath apartment is one of the best locations at Predator Ridge, offering everything you need for a regular retreat. Sleep soundly in the luxurious king-sized bed, unwind in the spa-like ensuite, or cook in the fully stocked kitchen/dining area. Cozy up by the fire or catch up on golf highlights on TV. And when you have guests, the pull-out hide-a-bed couch provides extra space. Enjoy the flexibility of owning this retreat, while mitigating expenses with revenues earned through the highly efficient Predator Ridge rental program. This unit, currently must be offered to the rental program for a minimum of 185 days of your choice, with split revenues 55/45 during summer and 60/40 in winter. Note an option to legally change (legal fee) to year round occupancy. Predator Ridge is a year-round resort offering world-class amenities, including 36 holes of golf, a state-of-the-art recreational facility, hiking, biking, tennis, and pickleball. In winter, you can enjoy skating, snowshoeing, and indoor pool access, plus hot tubs, steam rooms, and a fully covered tennis/pickleball bubble. (id:24231)
Property Details
| MLS® Number | 10339252 |
| Property Type | Single Family |
| Neigbourhood | Predator Ridge |
| Community Name | The Lodge at Predator Ridge |
| Community Features | Rentals Allowed |
| Features | Irregular Lot Size, Jacuzzi Bath-tub, One Balcony |
| Pool Type | Inground Pool |
| View Type | Mountain View, View (panoramic) |
| Water Front Type | Waterfront Nearby |
Building
| Bathroom Total | 1 |
| Bedrooms Total | 1 |
| Appliances | Refrigerator, Dishwasher, Oven - Electric, Range - Electric, Microwave |
| Architectural Style | Other |
| Constructed Date | 2005 |
| Cooling Type | Central Air Conditioning |
| Exterior Finish | Other |
| Fire Protection | Sprinkler System-fire, Smoke Detector Only |
| Fireplace Fuel | Gas |
| Fireplace Present | Yes |
| Fireplace Type | Unknown |
| Flooring Type | Laminate, Vinyl |
| Heating Type | Forced Air, Heat Pump |
| Roof Material | Asphalt Shingle |
| Roof Style | Unknown |
| Stories Total | 1 |
| Size Interior | 691 Sqft |
| Type | Apartment |
| Utility Water | Municipal Water |
Parking
| Other |
Land
| Acreage | No |
| Sewer | Municipal Sewage System |
| Size Total Text | Under 1 Acre |
| Zoning Type | Unknown |
Rooms
| Level | Type | Length | Width | Dimensions |
|---|---|---|---|---|
| Main Level | 5pc Bathroom | Measurements not available | ||
| Main Level | Primary Bedroom | 14'0'' x 17'0'' | ||
| Main Level | Kitchen | 8'0'' x 11'0'' | ||
| Main Level | Living Room | 14'0'' x 17'6'' |
Interested?
Contact us for more information

