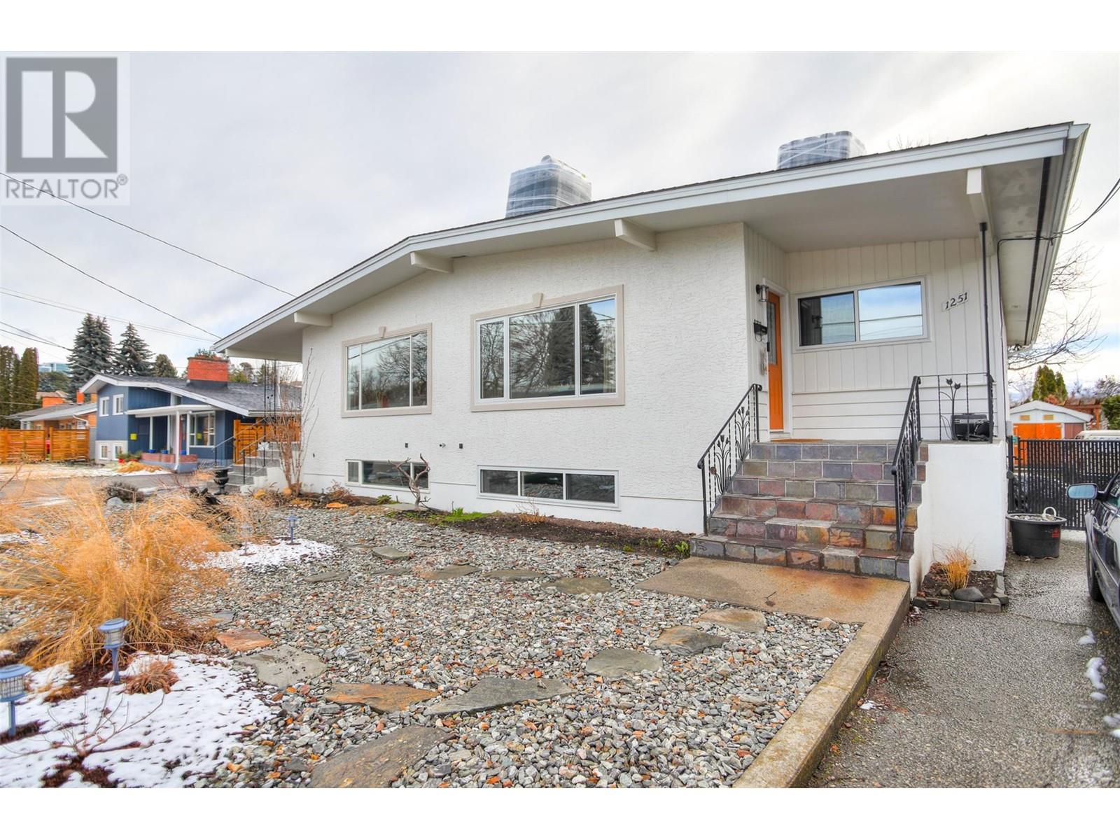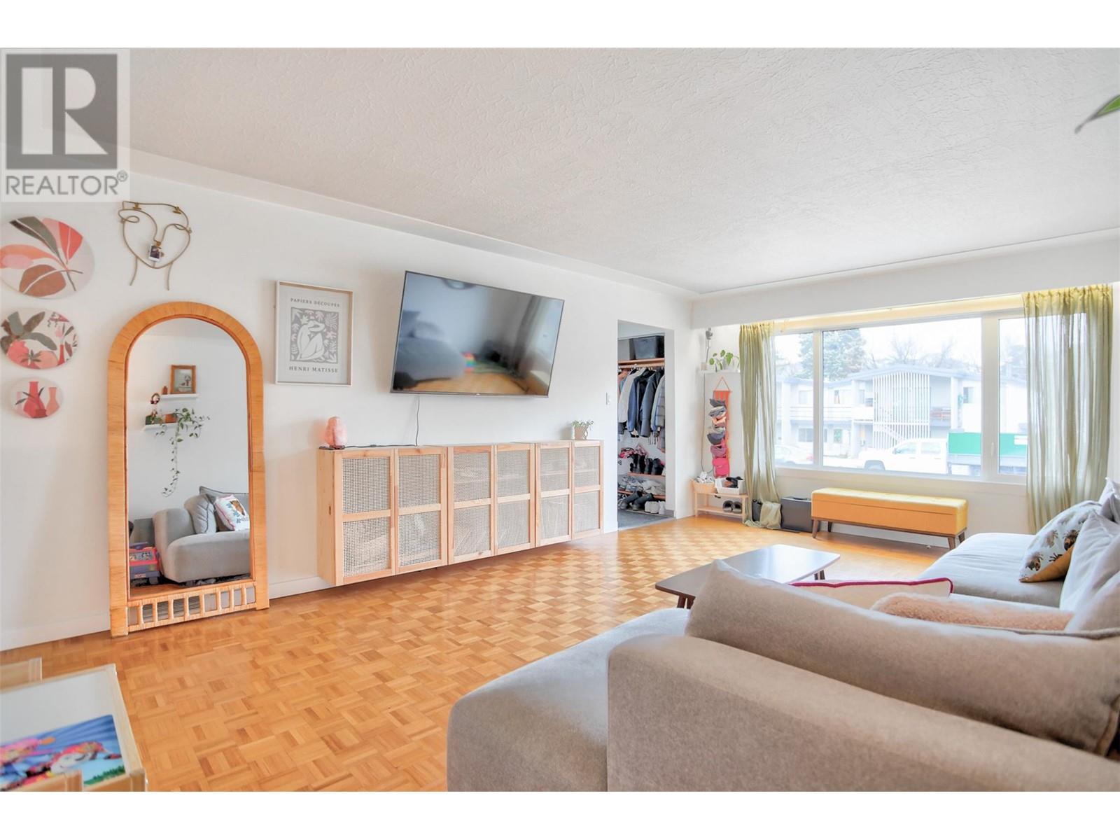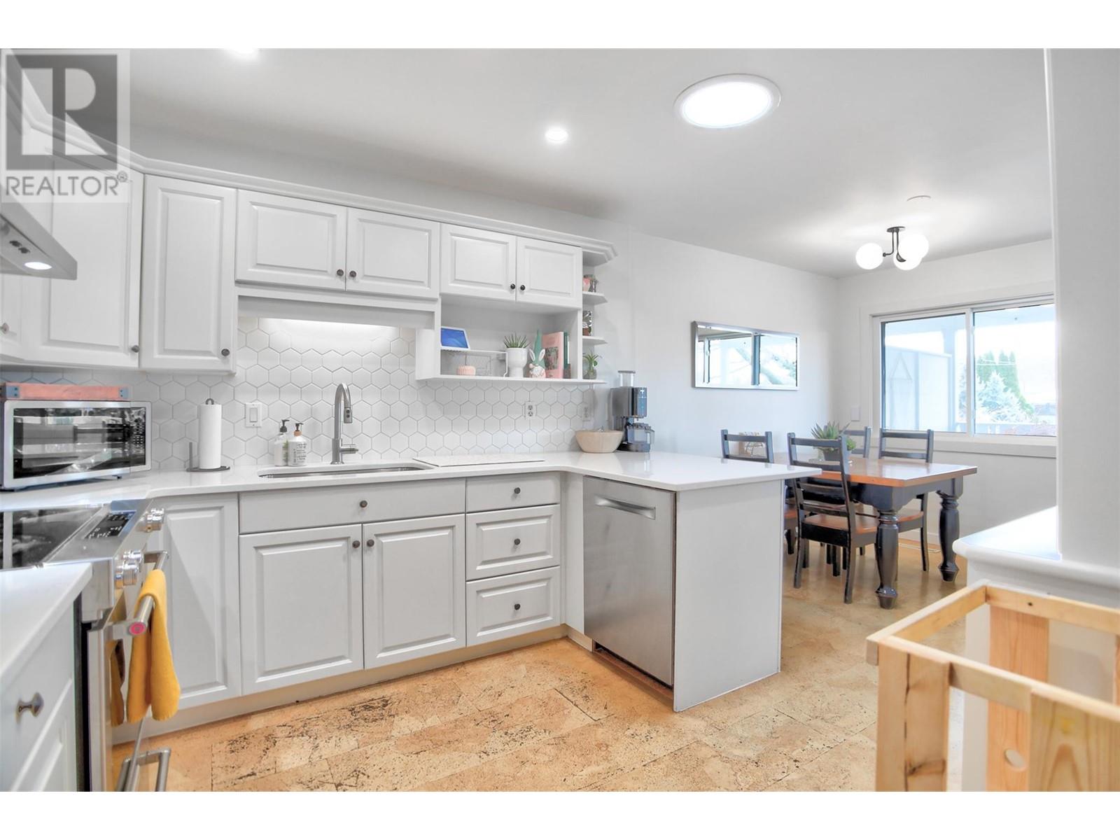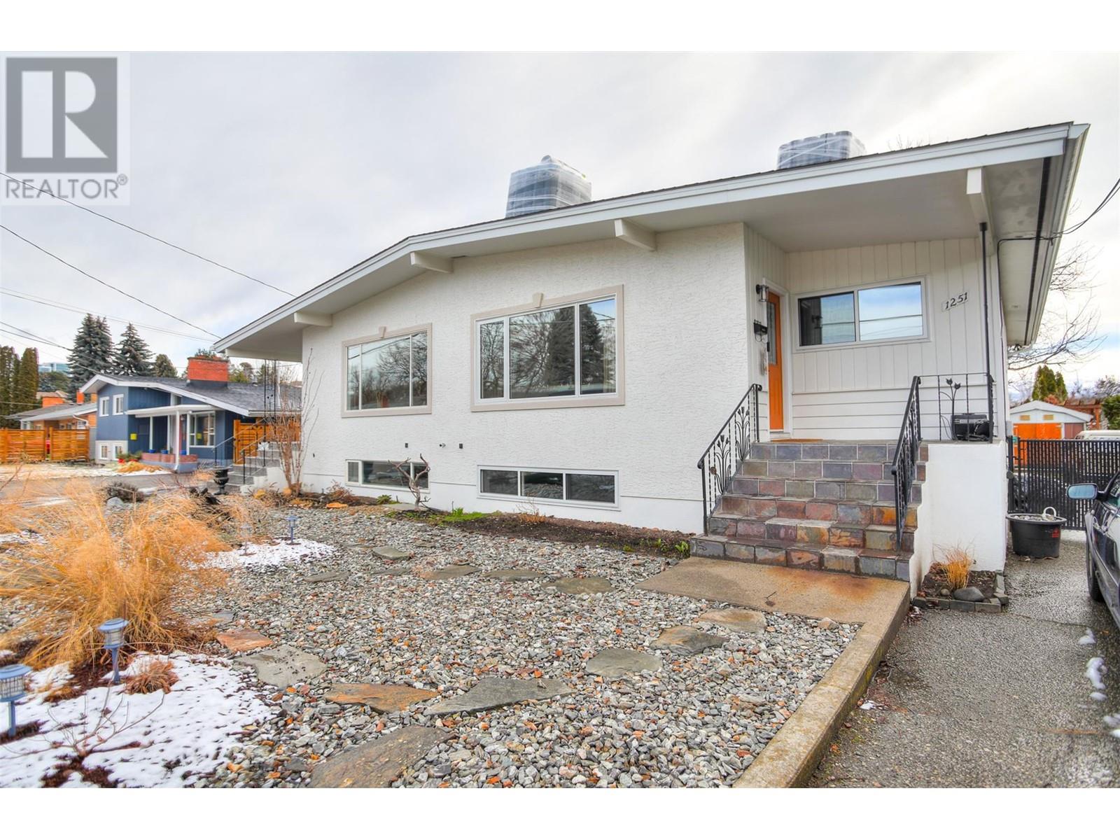4 Bedroom
2 Bathroom
2044 sqft
Central Air Conditioning
See Remarks
Underground Sprinkler
$765,000
Spacious half duplex with tons of updates, new exterior paint and a large fenced yard! Upstairs of this home is 2 bedrooms, 1 bathroom a spacious living room and a beautifully renovated kitchen with quartz counters, new appliances and maple cabinets. Downstairs is an additional 2 bedrooms, 1 bathroom with generous sized rec room, laundry room and dry storage. This property has all new windows, a recently updated basement with laminate flooring and both bathrooms renovated. Parking for 4+ vehicles or room for an RV. A large family friendly fenced in yard includes a large walnut tree, a covered deck, a garden area and a pergola patio area plus a the shed. Amazing central location near downtown, parks, schools, transit and shopping! (id:24231)
Property Details
|
MLS® Number
|
10339300 |
|
Property Type
|
Single Family |
|
Neigbourhood
|
Glenmore |
|
Features
|
One Balcony |
|
Parking Space Total
|
4 |
Building
|
Bathroom Total
|
2 |
|
Bedrooms Total
|
4 |
|
Basement Type
|
Full |
|
Constructed Date
|
1969 |
|
Cooling Type
|
Central Air Conditioning |
|
Exterior Finish
|
Stucco, Wood Siding |
|
Fire Protection
|
Smoke Detector Only |
|
Flooring Type
|
Hardwood, Laminate, Wood, Vinyl |
|
Heating Type
|
See Remarks |
|
Roof Material
|
Asphalt Shingle |
|
Roof Style
|
Unknown |
|
Stories Total
|
2 |
|
Size Interior
|
2044 Sqft |
|
Type
|
Duplex |
|
Utility Water
|
Municipal Water |
Parking
Land
|
Acreage
|
No |
|
Fence Type
|
Fence |
|
Landscape Features
|
Underground Sprinkler |
|
Sewer
|
Municipal Sewage System |
|
Size Frontage
|
37 Ft |
|
Size Irregular
|
0.1 |
|
Size Total
|
0.1 Ac|under 1 Acre |
|
Size Total Text
|
0.1 Ac|under 1 Acre |
|
Zoning Type
|
Unknown |
Rooms
| Level |
Type |
Length |
Width |
Dimensions |
|
Basement |
Laundry Room |
|
|
13'10'' x 20'8'' |
|
Basement |
4pc Bathroom |
|
|
Measurements not available |
|
Basement |
Bedroom |
|
|
11'7'' x 11'7'' |
|
Basement |
Bedroom |
|
|
11'7'' x 12'2'' |
|
Basement |
Family Room |
|
|
18'6'' x 13'5'' |
|
Main Level |
4pc Bathroom |
|
|
Measurements not available |
|
Main Level |
Bedroom |
|
|
12'3'' x 9'8'' |
|
Main Level |
Primary Bedroom |
|
|
12'2'' x 12'7'' |
|
Main Level |
Dining Room |
|
|
13'5'' x 9'1'' |
|
Main Level |
Kitchen |
|
|
13'2'' x 10'6'' |
|
Main Level |
Living Room |
|
|
20'4'' x 13'4'' |
https://www.realtor.ca/real-estate/28034389/1251-kelglen-crescent-kelowna-glenmore































