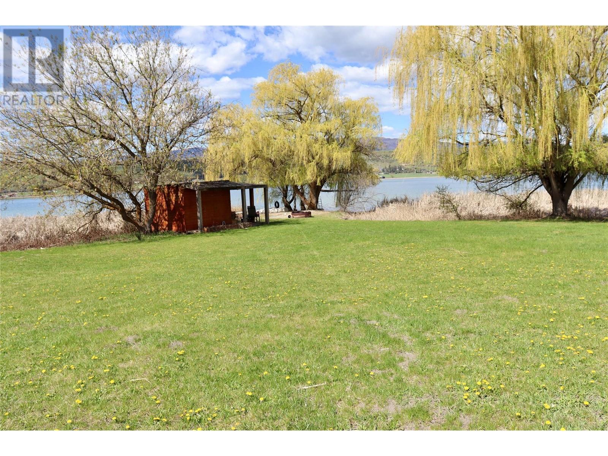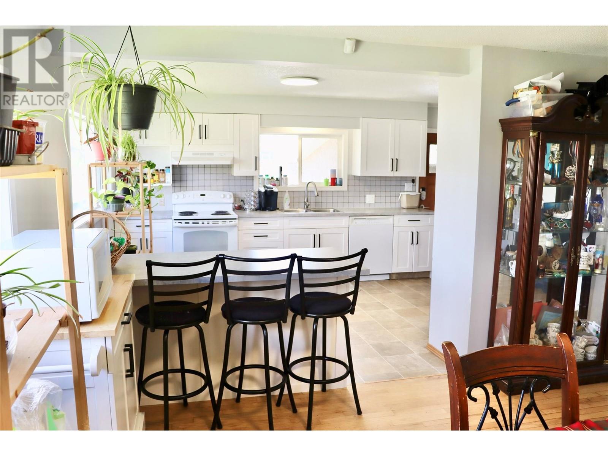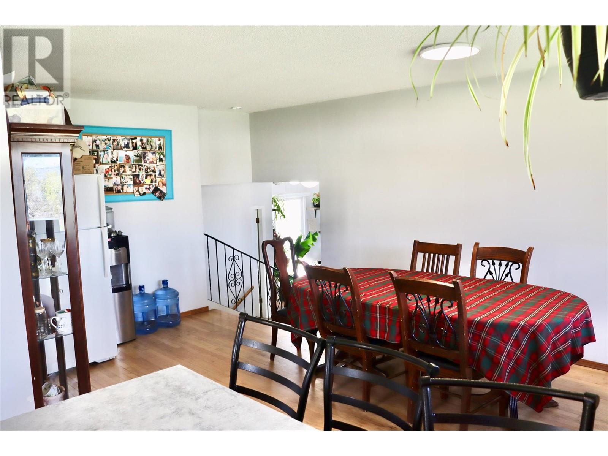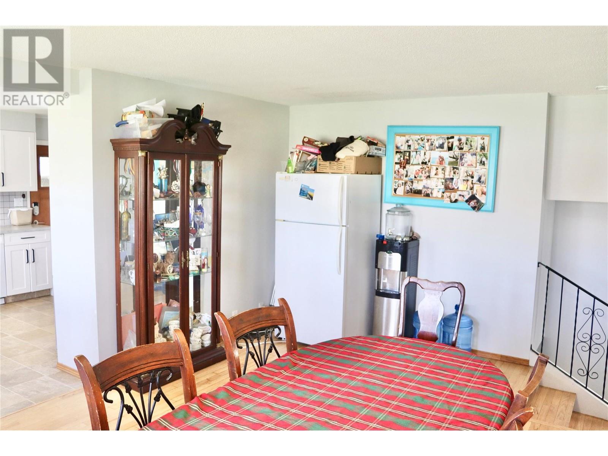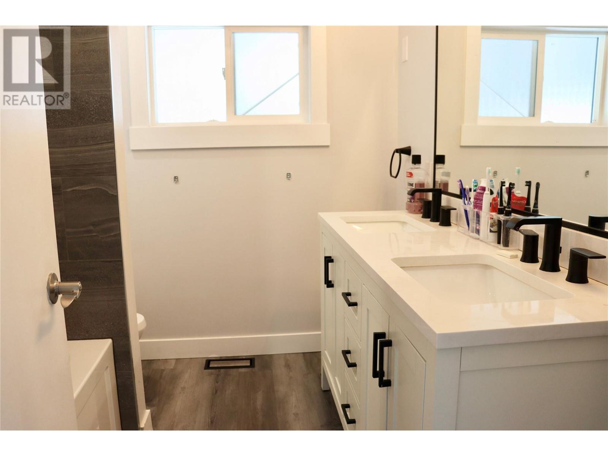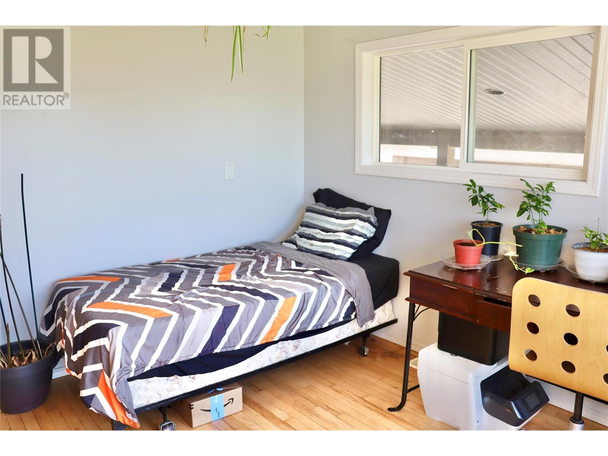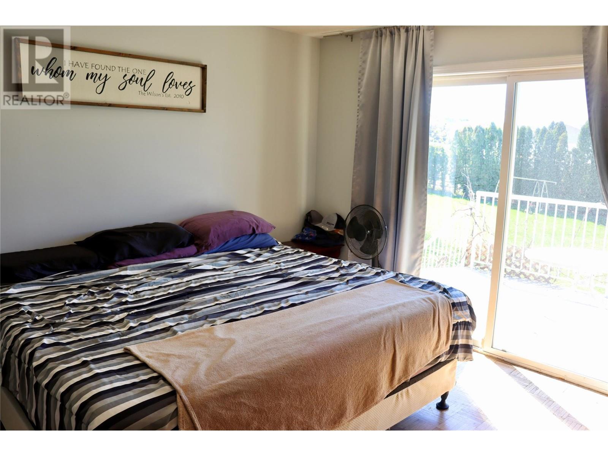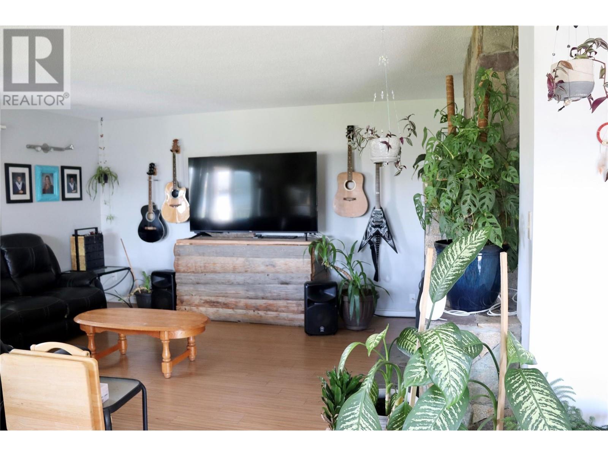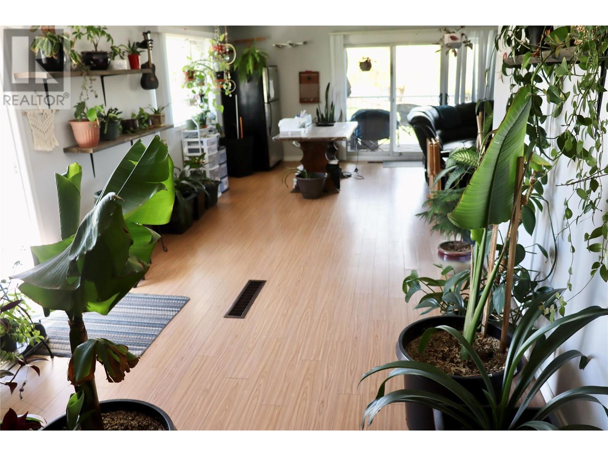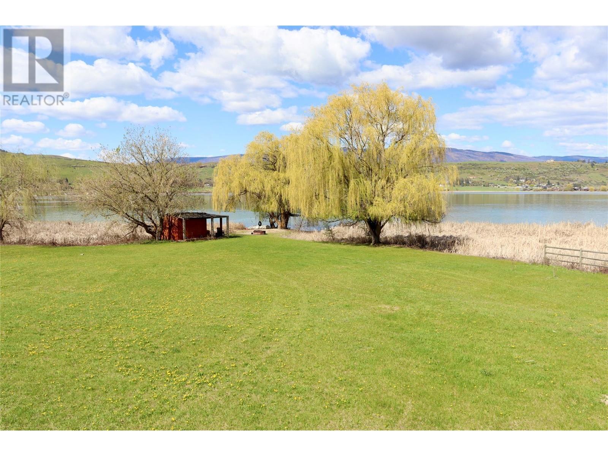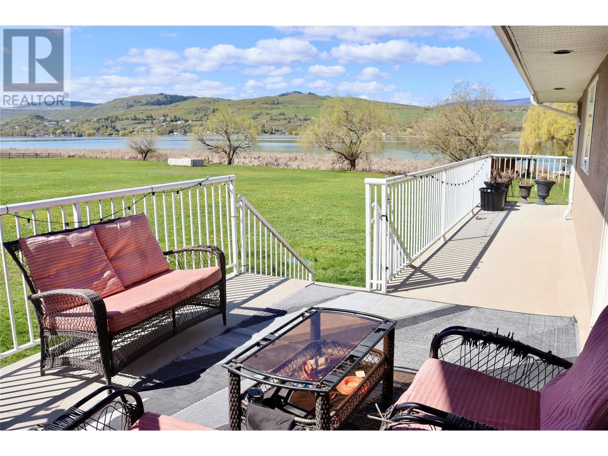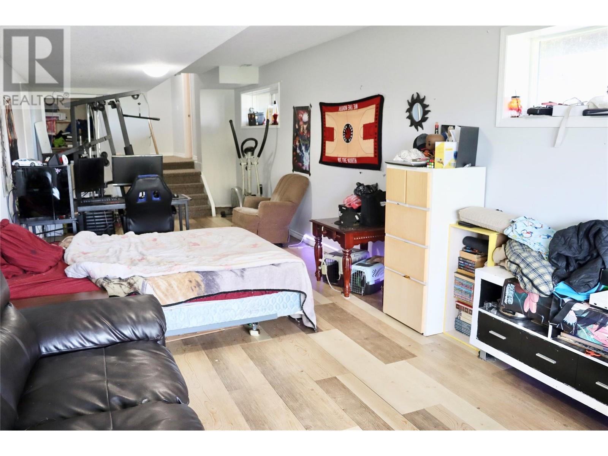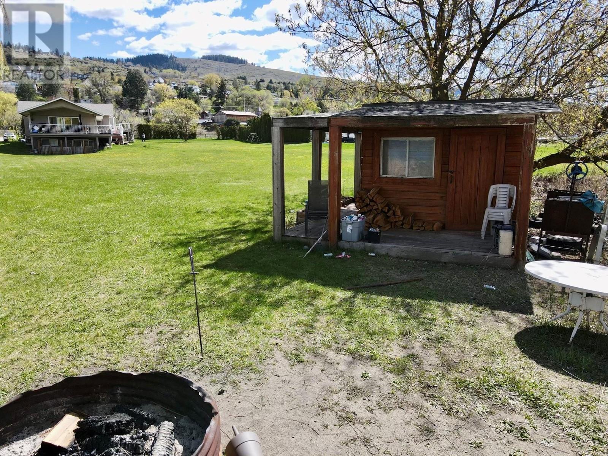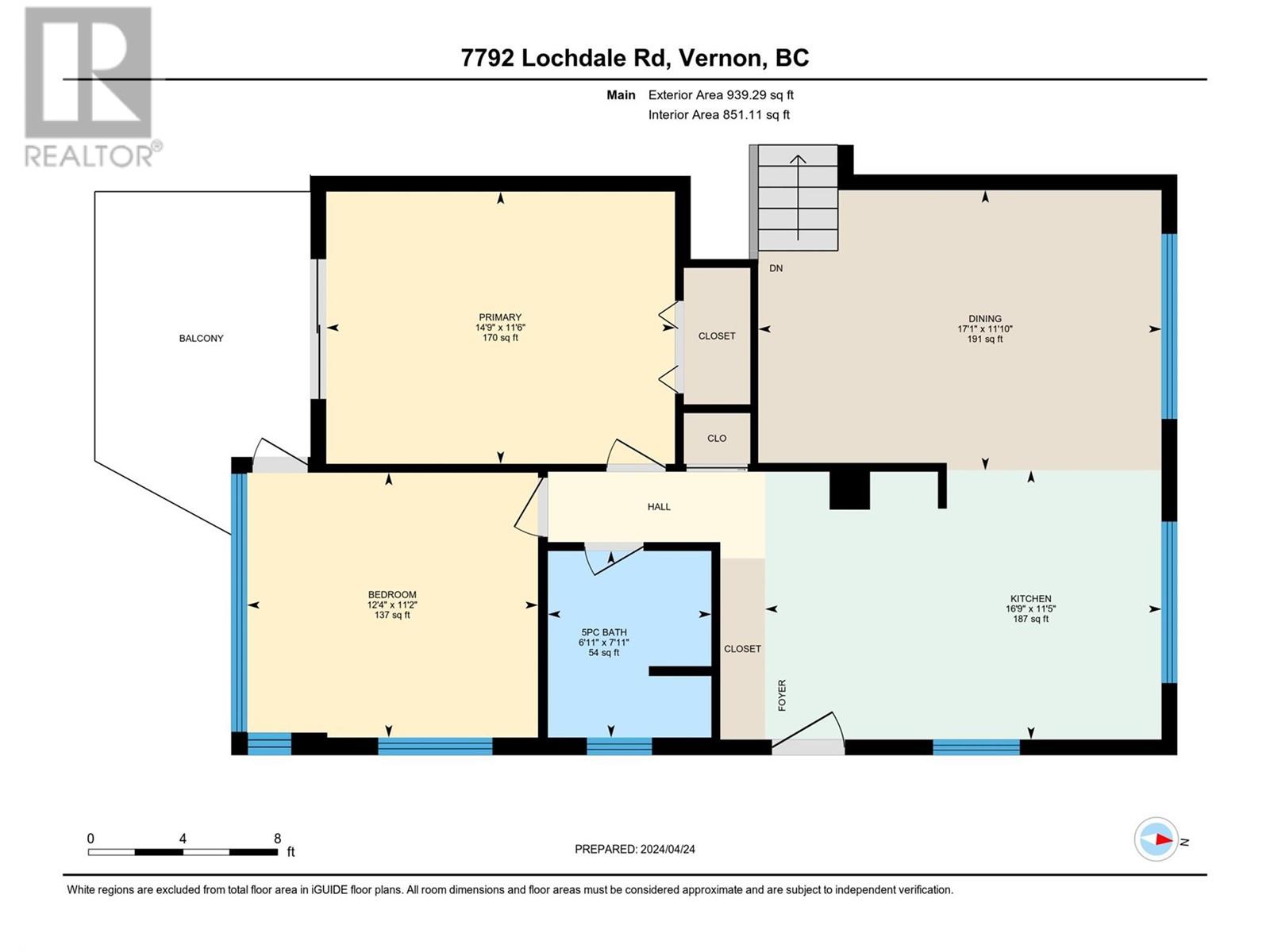5 Bedroom
3 Bathroom
3061 sqft
Split Level Entry
Fireplace
Central Air Conditioning, Heat Pump
Forced Air, Heat Pump, See Remarks
Waterfront On Lake
Acreage
Underground Sprinkler
$1,617,000
Experience the ultimate lakeside living w/ this exceptional property, featuring 400 feet of lakefront & 2.5 acres of flat, usable land. While the breathtaking views are impressive, it’s the income potential that truly sets this property apart, offering steady rental income, along w/ endless future possibilities.Situated on a dead-end road! Enjoy the luxury of a private beach, where you can relax amidst the waves & willow tree. Gather around the fire pit for cozy evenings. Unwind with paddleboarding, kayaking, or fishing right from your doorstep. The spacious 5+ bed home spans across 4 levels. Step into the heart of the home, the kitchen, renovated in 2021,. Sliding glass doors connect the indoor & outdoor spaces,leading to the large deck, where you can savor the views.This home, has a new roof (2022) & has seen numerous updates, including a new A/C/heat pump (2025) w/10 yr warranty, furnace,insulation, windows, doors, stucco, paint, the septic system & a gas fireplace. Two detached shops provide space for storage & hobbies,including a 60x40 shop w/ 200 amp service, heat & a 30x20 quonset. For RV enthusiasts, a fully serviced lake-facing site awaits, complete w/ power, sewer & water hookups. With u/g irrigation surrounding the home, maintaining the landscape is effortless. Escape the hustle & bustle of city life & embrace lakeside living. Whether you're watching turtles lay their eggs or indulging in water activities, this property offers an opportunity to connect with nature. (id:24231)
Property Details
|
MLS® Number
|
10339236 |
|
Property Type
|
Single Family |
|
Neigbourhood
|
Swan Lake West |
|
Community Features
|
Pets Allowed |
|
Parking Space Total
|
18 |
|
View Type
|
Lake View, Mountain View, View (panoramic) |
|
Water Front Type
|
Waterfront On Lake |
Building
|
Bathroom Total
|
3 |
|
Bedrooms Total
|
5 |
|
Appliances
|
Refrigerator, Dishwasher, Dryer, Range - Electric, Washer |
|
Architectural Style
|
Split Level Entry |
|
Constructed Date
|
1978 |
|
Construction Style Attachment
|
Detached |
|
Construction Style Split Level
|
Other |
|
Cooling Type
|
Central Air Conditioning, Heat Pump |
|
Exterior Finish
|
Stucco |
|
Fire Protection
|
Security System, Smoke Detector Only |
|
Fireplace Fuel
|
Gas |
|
Fireplace Present
|
Yes |
|
Fireplace Type
|
Unknown |
|
Flooring Type
|
Carpeted, Hardwood, Laminate, Vinyl |
|
Half Bath Total
|
1 |
|
Heating Type
|
Forced Air, Heat Pump, See Remarks |
|
Roof Material
|
Asphalt Shingle |
|
Roof Style
|
Unknown |
|
Stories Total
|
4 |
|
Size Interior
|
3061 Sqft |
|
Type
|
House |
|
Utility Water
|
Municipal Water |
Parking
|
See Remarks
|
|
|
Detached Garage
|
4 |
|
Heated Garage
|
|
|
Oversize
|
|
Land
|
Acreage
|
Yes |
|
Landscape Features
|
Underground Sprinkler |
|
Sewer
|
Septic Tank |
|
Size Irregular
|
2.5 |
|
Size Total
|
2.5 Ac|1 - 5 Acres |
|
Size Total Text
|
2.5 Ac|1 - 5 Acres |
|
Zoning Type
|
Unknown |
Rooms
| Level |
Type |
Length |
Width |
Dimensions |
|
Second Level |
2pc Bathroom |
|
|
5'9'' x 5'0'' |
|
Second Level |
Office |
|
|
7'7'' x 7'3'' |
|
Second Level |
Bedroom |
|
|
11'7'' x 9'1'' |
|
Second Level |
Living Room |
|
|
27'4'' x 23'4'' |
|
Basement |
Storage |
|
|
10'7'' x 8'1'' |
|
Basement |
Bedroom |
|
|
23'3'' x 10'8'' |
|
Basement |
Recreation Room |
|
|
31'8'' x 11'0'' |
|
Lower Level |
Bedroom |
|
|
11'7'' x 10'9'' |
|
Lower Level |
Bedroom |
|
|
13'0'' x 10'9'' |
|
Lower Level |
Storage |
|
|
11'6'' x 10'9'' |
|
Lower Level |
4pc Bathroom |
|
|
10'9'' x 7'7'' |
|
Lower Level |
Laundry Room |
|
|
10'9'' x 10'6'' |
|
Main Level |
Sunroom |
|
|
12'4'' x 11'2'' |
|
Main Level |
Full Bathroom |
|
|
7'11'' x 6'11'' |
|
Main Level |
Primary Bedroom |
|
|
14'9'' x 11'6'' |
|
Main Level |
Dining Room |
|
|
17'1'' x 11'10'' |
|
Main Level |
Kitchen |
|
|
16'9'' x 11'5'' |
https://www.realtor.ca/real-estate/28029405/7792-lochdale-road-vernon-swan-lake-west




