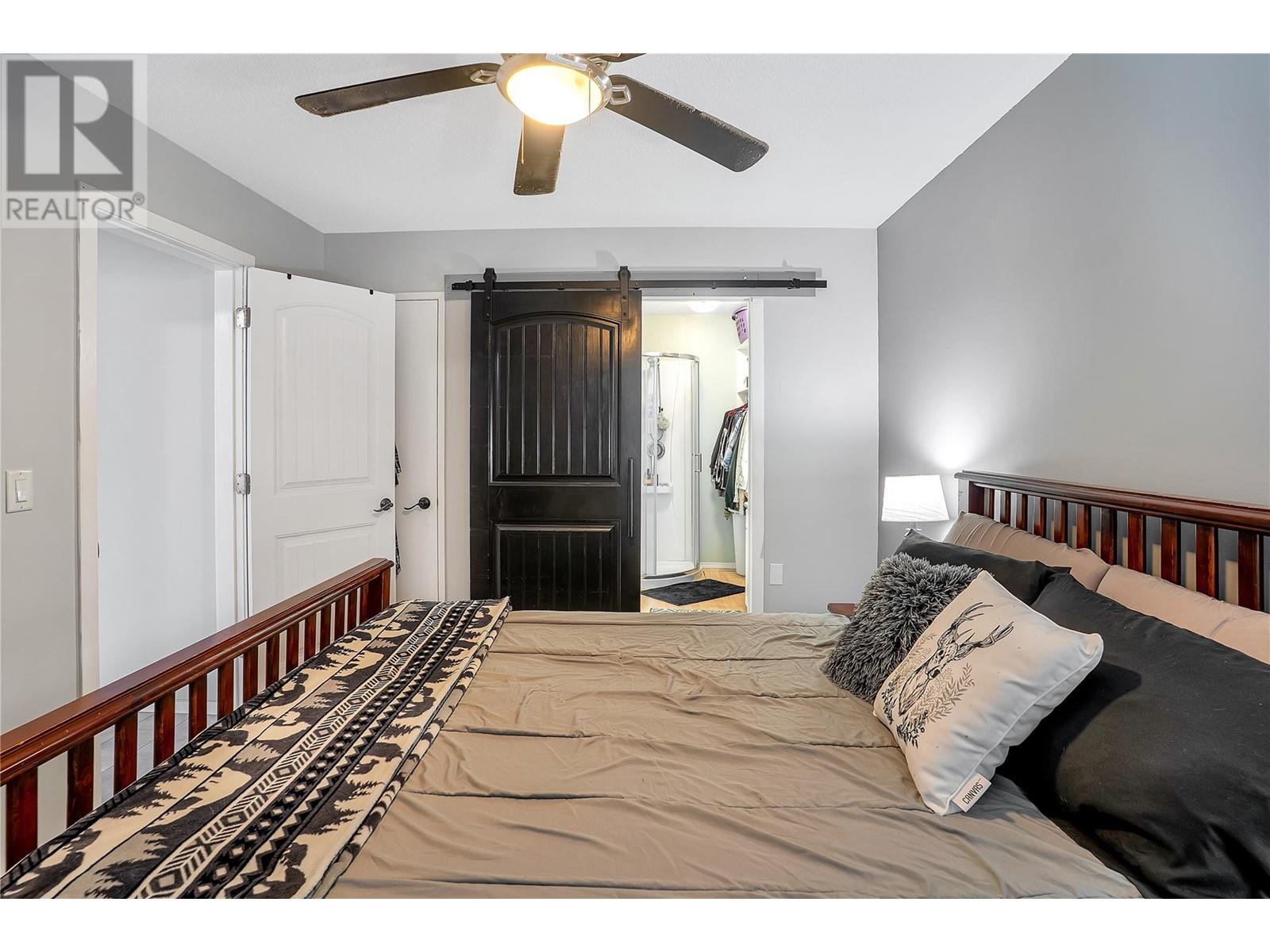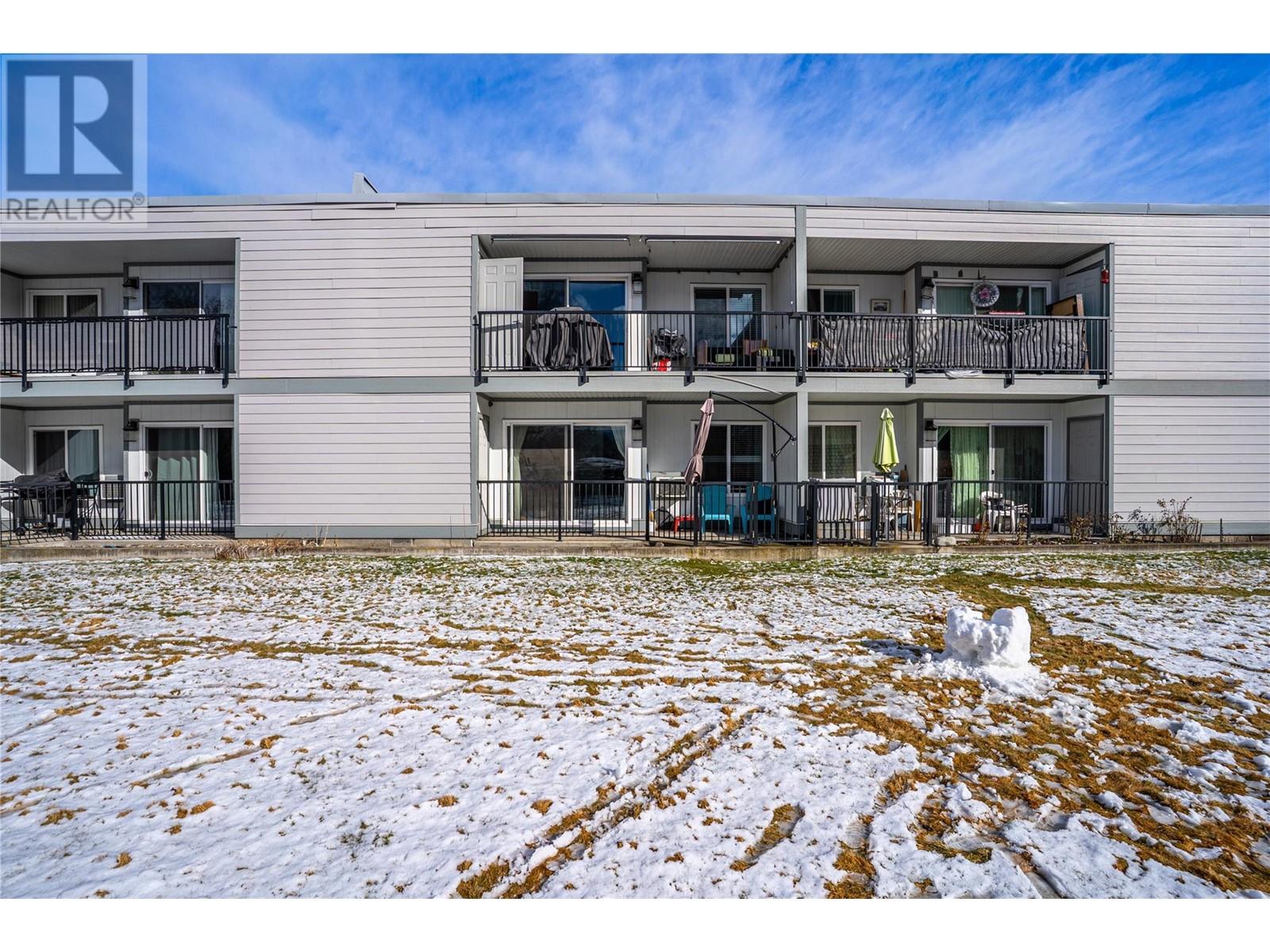875 Badke Road Unit# 110 Kelowna, British Columbia V1X 5Z5
$375,000Maintenance, Reserve Fund Contributions, Insurance, Property Management, Other, See Remarks, Waste Removal
$325.47 Monthly
Maintenance, Reserve Fund Contributions, Insurance, Property Management, Other, See Remarks, Waste Removal
$325.47 MonthlyPriced to Sell! Welcome to Lincoln Gardens! This bright and spacious 2-bedroom, 2-bathroom townhouse is a fantastic opportunity for first-time home buyers or investors. Offering 970 sq. ft. of open-concept living, this home features a modern kitchen with custom maple kitchen cabinetry with extra built-in pantry and a large walk-out patio perfect for entertaining! Parking is right out front, and your secured storage is on your balcony. This pet-friendly complex has no age restrictions and allows rentals, making it a flexible investment opportunity. Building upgrades including: new hardie-board siding, all new vinyl windows and glass doors and aluminum railings. Located in the heart of Rutland, you're just minutes from shopping centers, recreation at the YMCA, parks, golf courses, schools, UBC, and the airport. Move-in ready with quick possession available! (id:24231)
Property Details
| MLS® Number | 10338722 |
| Property Type | Single Family |
| Neigbourhood | Rutland North |
| Community Name | Lincoln Gardens |
| Amenities Near By | Park, Recreation, Schools, Shopping |
| Community Features | Rentals Allowed |
| Features | Cul-de-sac, Level Lot, One Balcony |
| Parking Space Total | 1 |
| Road Type | Cul De Sac |
Building
| Bathroom Total | 2 |
| Bedrooms Total | 2 |
| Appliances | Range, Refrigerator, Dishwasher, Dryer, Washer |
| Architectural Style | Other |
| Basement Type | Crawl Space |
| Constructed Date | 1980 |
| Construction Style Attachment | Attached |
| Cooling Type | See Remarks |
| Exterior Finish | Wood Siding |
| Fireplace Fuel | Unknown |
| Fireplace Present | Yes |
| Fireplace Type | Decorative |
| Heating Fuel | Electric |
| Heating Type | Other |
| Roof Material | Tar & Gravel |
| Roof Style | Unknown |
| Stories Total | 1 |
| Size Interior | 970 Sqft |
| Type | Row / Townhouse |
| Utility Water | Municipal Water |
Parking
| Stall |
Land
| Access Type | Easy Access |
| Acreage | No |
| Land Amenities | Park, Recreation, Schools, Shopping |
| Landscape Features | Landscaped, Level |
| Sewer | Municipal Sewage System |
| Size Total Text | Under 1 Acre |
| Zoning Type | Unknown |
Rooms
| Level | Type | Length | Width | Dimensions |
|---|---|---|---|---|
| Main Level | Primary Bedroom | 12'9'' x 9'11'' | ||
| Main Level | Living Room | 153'6'' x 13'0'' | ||
| Main Level | Laundry Room | 5'0'' x 6'0'' | ||
| Main Level | Kitchen | 9'7'' x 7'6'' | ||
| Main Level | 3pc Ensuite Bath | Measurements not available | ||
| Main Level | Dining Room | 9'0'' x 8'0'' | ||
| Main Level | Bedroom | 11'0'' x 11'0'' | ||
| Main Level | 4pc Bathroom | Measurements not available |
https://www.realtor.ca/real-estate/28025787/875-badke-road-unit-110-kelowna-rutland-north
Interested?
Contact us for more information






















