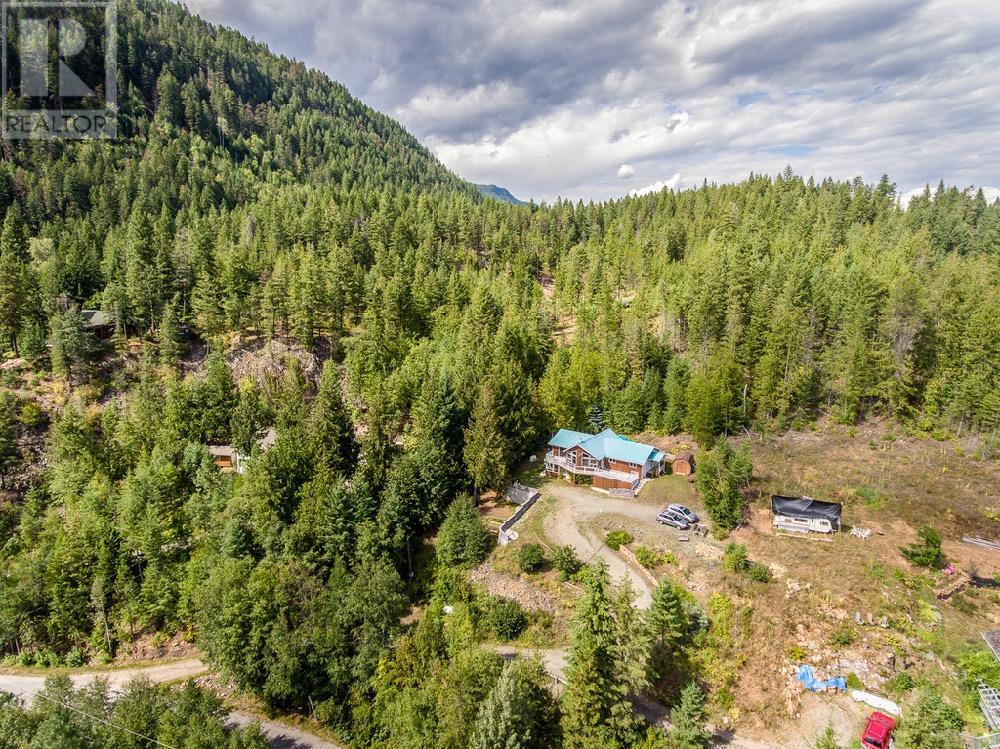3 Bedroom
2 Bathroom
1544 sqft
Contemporary
Fireplace
Baseboard Heaters, See Remarks
$739,000
Welcome to 4255 Woodbury Road, a beautiful three bedroom two bathroom home with beautiful lake views. This property offers both privacy and stunning scenery. Enjoy panoramic views of Kootenay Lake from most areas of the home, thanks to its many south facing windows. The thoughtfully designed layout features an inviting open concept living space with vaulted ceilings including the kitchen and a spacious dining and living area. The master bedroom features a private ensuite and a walk-in closet, while the home also offers plenty of additional storage space. Ideally located just 15 minutes from both Kaslo and the Balfour ferry, and only five minutes from Ainsworth Hot Springs, this home offers the perfect balance of peacefulness and accessibility. (id:24231)
Property Details
|
MLS® Number
|
10338830 |
|
Property Type
|
Single Family |
|
Neigbourhood
|
Balfour to Kaslo West |
Building
|
Bathroom Total
|
2 |
|
Bedrooms Total
|
3 |
|
Architectural Style
|
Contemporary |
|
Basement Type
|
Partial |
|
Constructed Date
|
2001 |
|
Construction Style Attachment
|
Detached |
|
Exterior Finish
|
Vinyl Siding, Wood |
|
Fireplace Fuel
|
Gas |
|
Fireplace Present
|
Yes |
|
Fireplace Type
|
Unknown |
|
Flooring Type
|
Laminate, Tile |
|
Heating Fuel
|
Electric |
|
Heating Type
|
Baseboard Heaters, See Remarks |
|
Roof Material
|
Metal |
|
Roof Style
|
Unknown |
|
Stories Total
|
1 |
|
Size Interior
|
1544 Sqft |
|
Type
|
House |
|
Utility Water
|
Community Water User's Utility |
Land
|
Acreage
|
No |
|
Sewer
|
Septic Tank |
|
Size Irregular
|
0.61 |
|
Size Total
|
0.61 Ac|under 1 Acre |
|
Size Total Text
|
0.61 Ac|under 1 Acre |
|
Zoning Type
|
Unknown |
Rooms
| Level |
Type |
Length |
Width |
Dimensions |
|
Main Level |
4pc Bathroom |
|
|
Measurements not available |
|
Main Level |
4pc Ensuite Bath |
|
|
Measurements not available |
|
Main Level |
Dining Room |
|
|
11'2'' x 8'4'' |
|
Main Level |
Pantry |
|
|
6'5'' x 8'9'' |
|
Main Level |
Living Room |
|
|
21'0'' x 28'0'' |
|
Main Level |
Bedroom |
|
|
11'2'' x 9'4'' |
|
Main Level |
Other |
|
|
7'5'' x 5'10'' |
|
Main Level |
Utility Room |
|
|
7'2'' x 3'8'' |
|
Main Level |
Primary Bedroom |
|
|
15'0'' x 14'0'' |
|
Main Level |
Bedroom |
|
|
11'3'' x 9'4'' |
|
Main Level |
Kitchen |
|
|
10'2'' x 11'0'' |
https://www.realtor.ca/real-estate/28026620/4255-woodbury-village-road-ainsworth-balfour-to-kaslo-west












