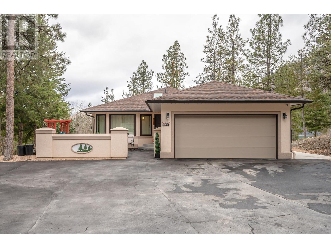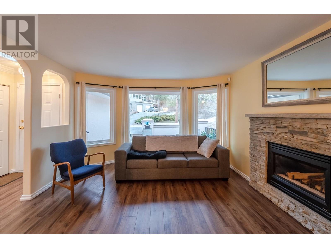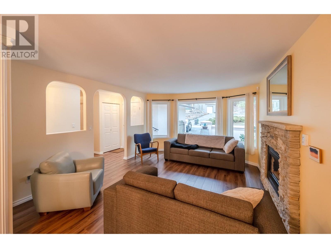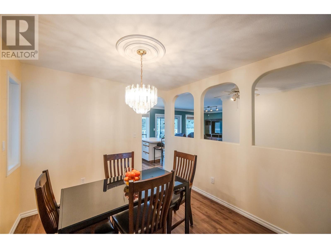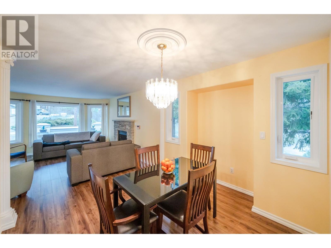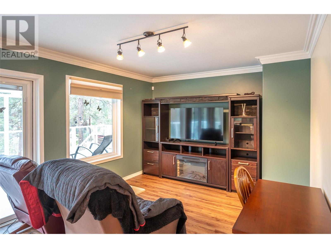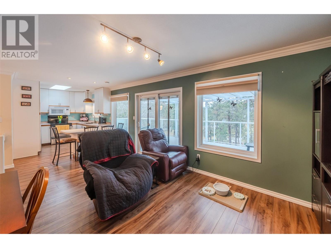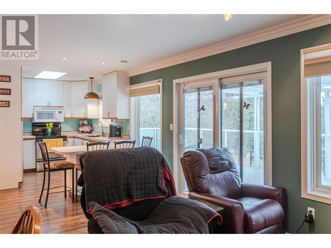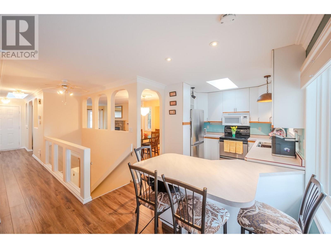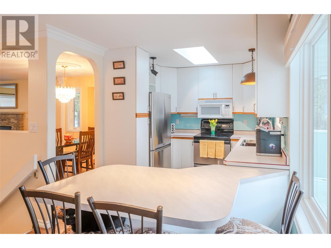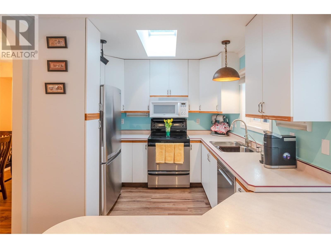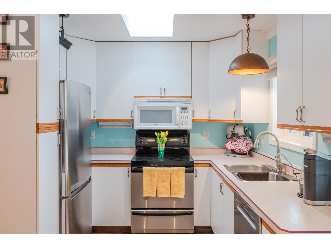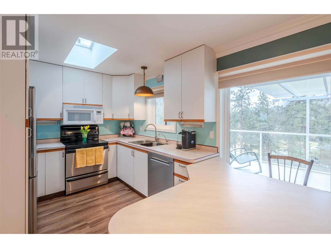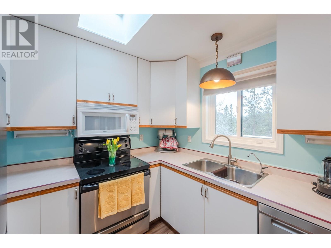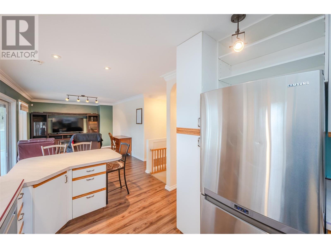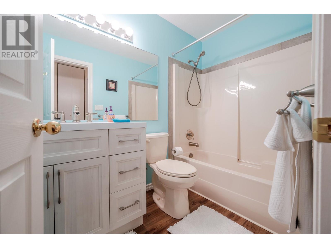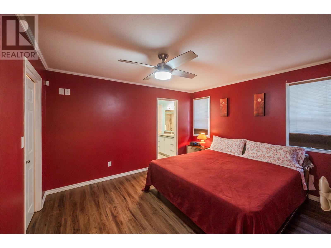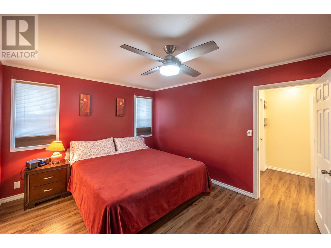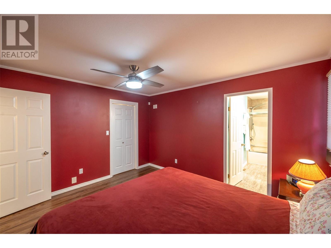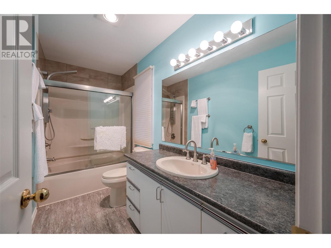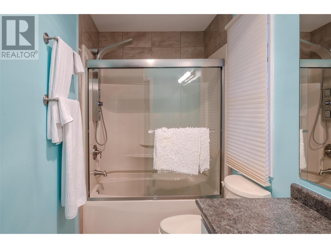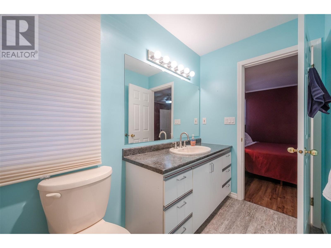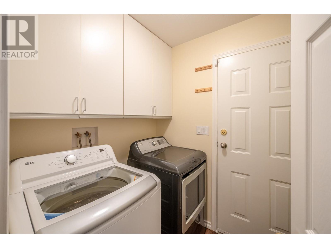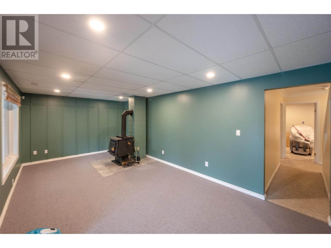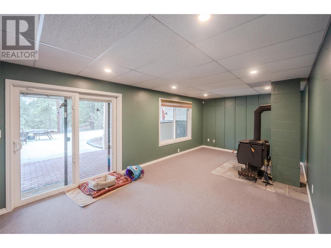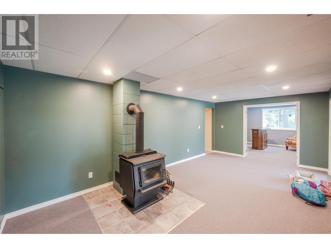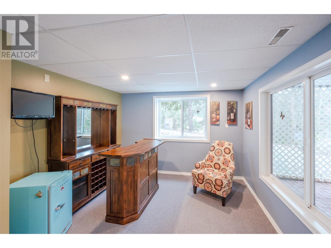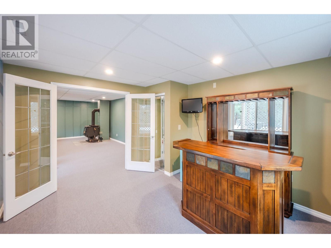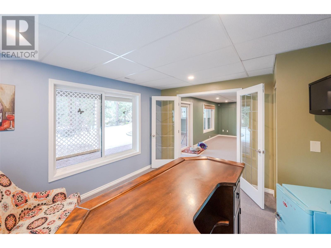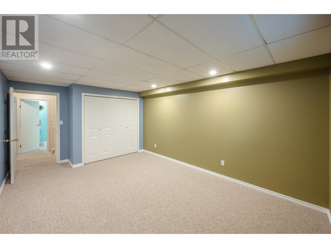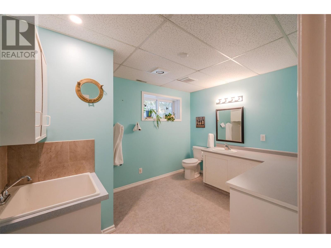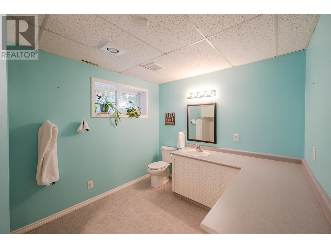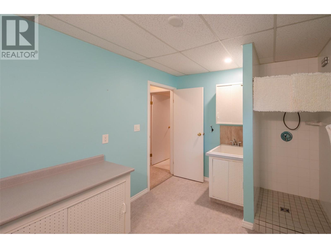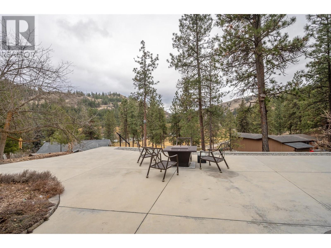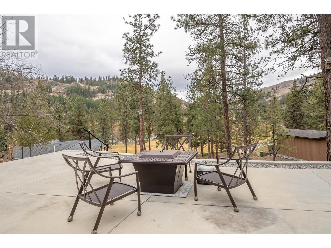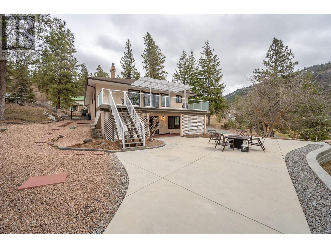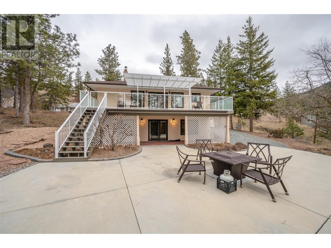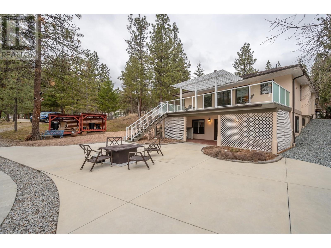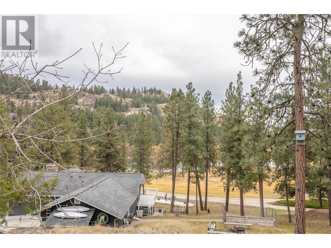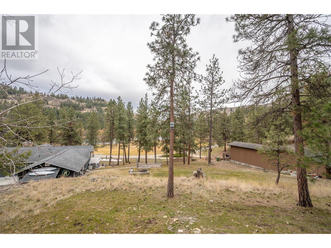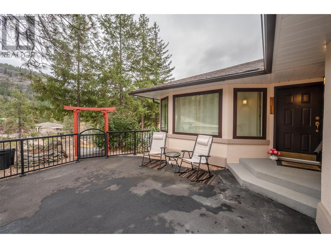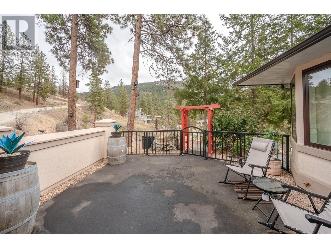118 Par Boulevard Kaleden, British Columbia V0H 1K0
$825,000Maintenance, Reserve Fund Contributions, Ground Maintenance, Other, See Remarks, Recreation Facilities
$263.72 Monthly
Maintenance, Reserve Fund Contributions, Ground Maintenance, Other, See Remarks, Recreation Facilities
$263.72 MonthlyEscape the ordinary and embrace the tranquility of St. Andrews by the Lake. Just a short 15-minute drive from Penticton, this serene community offers the perfect setting for your next home. Imagine waking to the gentle sounds of wind rustling through the pines, birdsong filling the air, and the distant echoes of golfers enjoying their day on the course. Nestled above the 2nd fairway, this 4-bed/3-bath home, provides both privacy and easy access to the nature that surrounds you. Updates include flooring, paint, renovated bathrooms, an epoxied garage floor, updated windows and blinds, a revitalized backyard patio area and exterior paint with an A+ fire rating, to name a few. Add to that amenities like the clubhouse with guest suites, golf course, pool and tennis courts, and this is a wonderful package. (id:24231)
Open House
This property has open houses!
1:00 pm
Ends at:3:00 pm
St Andrews open house - multiple homes available to view.
Property Details
| MLS® Number | 10339177 |
| Property Type | Single Family |
| Neigbourhood | Kaleden/Okanagan Falls Rural |
| Community Name | St. Andrews By The Lake |
| Amenities Near By | Recreation |
| Community Features | Recreational Facilities, Pets Allowed, Pets Allowed With Restrictions |
| Parking Space Total | 2 |
| Structure | Clubhouse |
| View Type | Mountain View |
Building
| Bathroom Total | 3 |
| Bedrooms Total | 4 |
| Amenities | Clubhouse, Recreation Centre |
| Appliances | Refrigerator, Dishwasher, Dryer, Range - Electric, Water Heater - Electric, Freezer, Microwave, Hood Fan, Washer, Water Purifier, Water Softener |
| Architectural Style | Ranch |
| Constructed Date | 1992 |
| Construction Style Attachment | Detached |
| Cooling Type | Heat Pump |
| Exterior Finish | Stucco |
| Fireplace Fuel | Propane,wood |
| Fireplace Present | Yes |
| Fireplace Type | Unknown,conventional |
| Flooring Type | Carpeted, Mixed Flooring, Vinyl |
| Heating Fuel | Electric, Wood |
| Heating Type | Forced Air, Heat Pump, Stove, See Remarks |
| Roof Material | Asphalt Shingle |
| Roof Style | Unknown |
| Stories Total | 2 |
| Size Interior | 2394 Sqft |
| Type | House |
| Utility Water | Shared Well |
Parking
| Attached Garage | 2 |
| R V |
Land
| Acreage | No |
| Land Amenities | Recreation |
| Sewer | Septic Tank |
| Size Irregular | 0.23 |
| Size Total | 0.23 Ac|under 1 Acre |
| Size Total Text | 0.23 Ac|under 1 Acre |
| Zoning Type | Unknown |
Rooms
| Level | Type | Length | Width | Dimensions |
|---|---|---|---|---|
| Lower Level | Workshop | 10'9'' x 27'8'' | ||
| Lower Level | Utility Room | 10'9'' x 6'3'' | ||
| Lower Level | Bedroom | 11'7'' x 17'6'' | ||
| Lower Level | Recreation Room | 11'3'' x 21'1'' | ||
| Lower Level | Bedroom | 11'3'' x 12'5'' | ||
| Lower Level | 4pc Bathroom | 11'7'' x 12'5'' | ||
| Main Level | 4pc Ensuite Bath | 11' x 4'11'' | ||
| Main Level | 4pc Bathroom | 8'1'' x 4'11'' | ||
| Main Level | Primary Bedroom | 11'1'' x 12'11'' | ||
| Main Level | Bedroom | 16'1'' x 9'10'' | ||
| Main Level | Family Room | 10'11'' x 16'7'' | ||
| Main Level | Kitchen | 9'5'' x 13'1'' | ||
| Main Level | Dining Room | 10'4'' x 11' | ||
| Main Level | Living Room | 15'4'' x 12'11'' |
https://www.realtor.ca/real-estate/28027230/118-par-boulevard-kaleden-kaledenokanagan-falls-rural
Interested?
Contact us for more information
