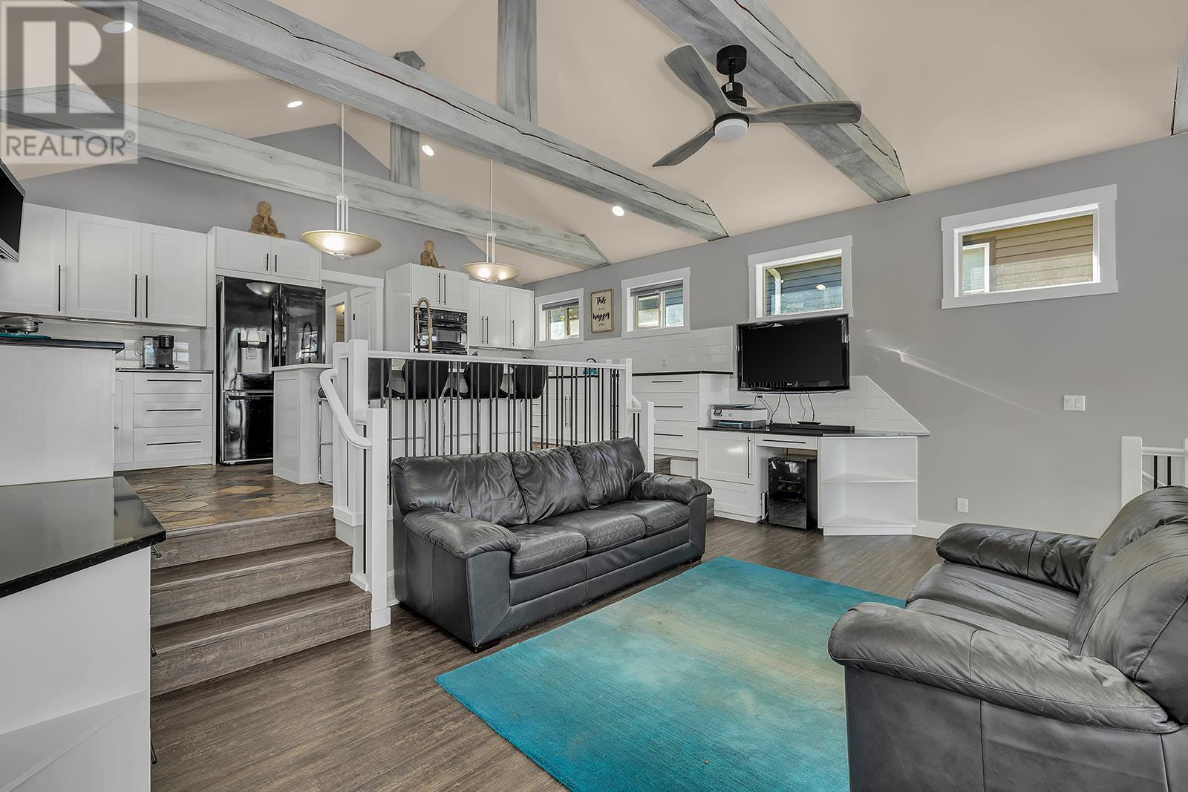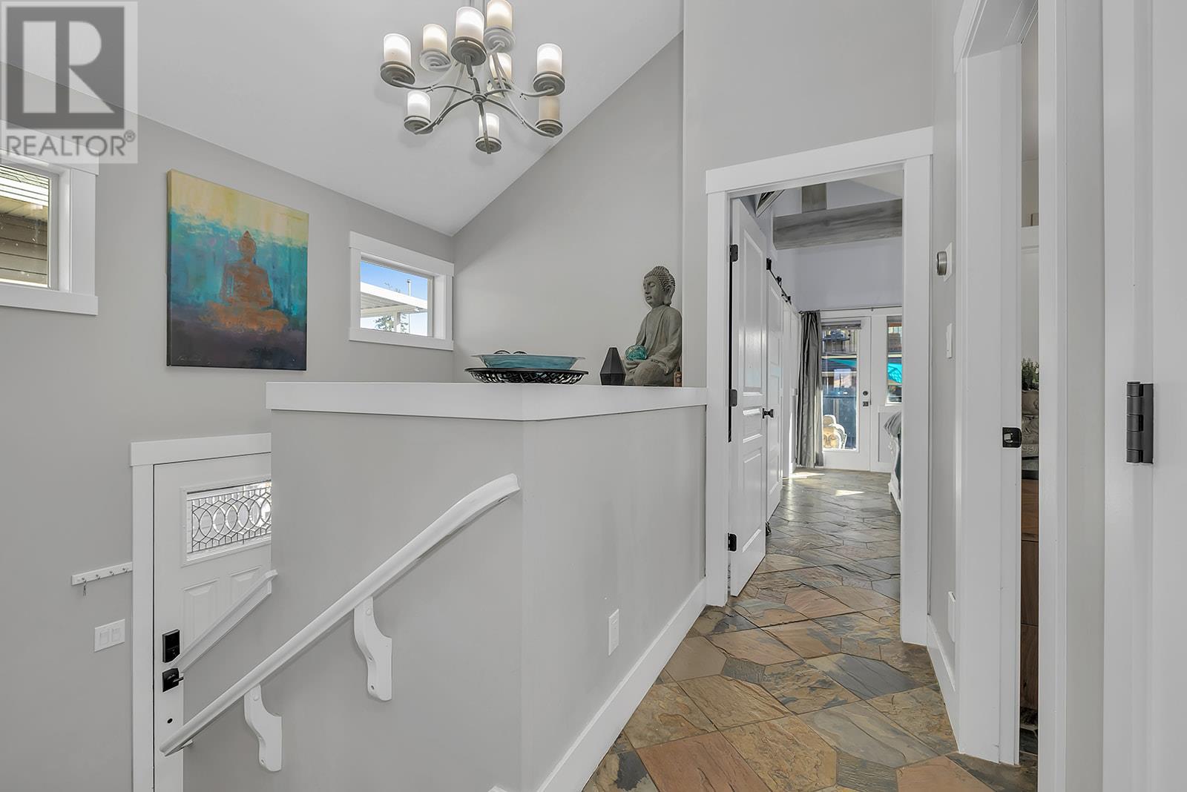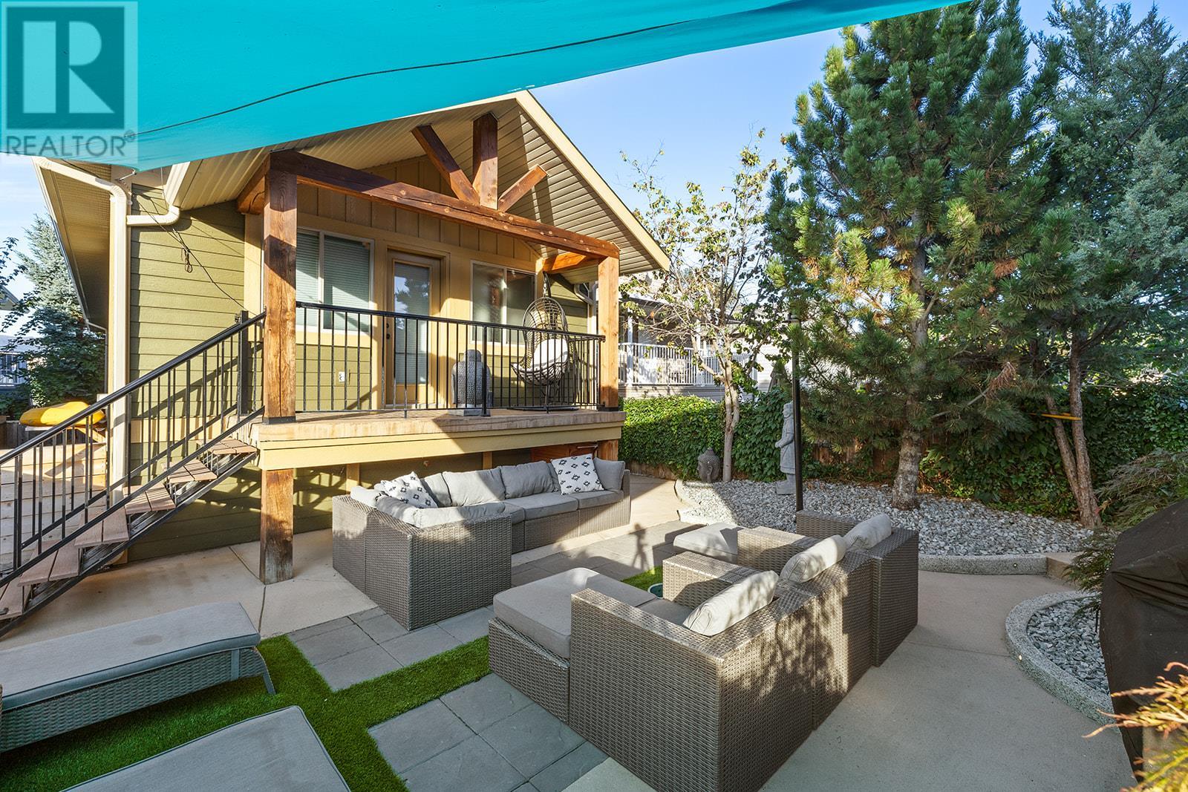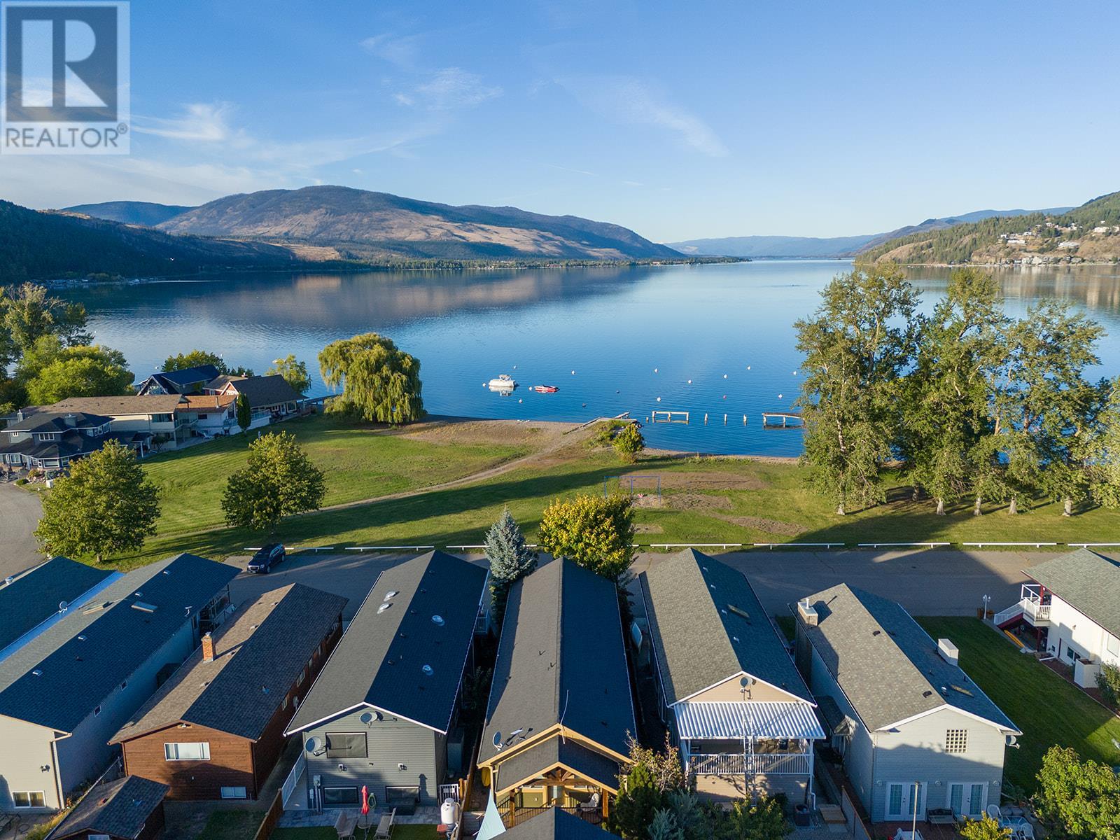3 Bedroom
2 Bathroom
2356 sqft
Split Level Entry
Central Air Conditioning, Heat Pump
In Floor Heating, Forced Air, Heat Pump
Landscaped, Level
$625,000
PRE PAID LEASE! FINANCING OPTIONS ARE AVAILABLE. 6 Lakeshore Drive has been recently upgraded and features a modern split-level design with an open-concept living area that’s tiered to maximize those breathtaking lake and mountain views. With 12-foot ceilings, timber beams, and hardwood flooring in the living and dining areas, it truly shines. The kitchen boasts granite countertops and plenty of storage. The master bedroom comes with a walk-in closet, a lovely four-piece ensuite, and access to a covered deck overlooking the courtyard. The lower level includes an extra bedroom, a workout room, a four-piece bath, and a spacious family room with a wet bar and heated flooring—plus a large media room for movie nights! Other perks include a heat pump, stylish bronze fixtures, Hunter Douglas shades, and a built-in vacuum. Contact your agent or the listing agent for further information. (id:24231)
Property Details
|
MLS® Number
|
10338978 |
|
Property Type
|
Single Family |
|
Neigbourhood
|
Okanagan North |
|
Amenities Near By
|
Park, Recreation |
|
Community Features
|
Family Oriented, Pets Allowed |
|
Features
|
Level Lot, Private Setting, Jacuzzi Bath-tub, Two Balconies |
|
View Type
|
Lake View, Mountain View, View (panoramic) |
Building
|
Bathroom Total
|
2 |
|
Bedrooms Total
|
3 |
|
Appliances
|
Refrigerator, Dishwasher, Dryer, Range - Electric, Microwave, Washer, Oven - Built-in |
|
Architectural Style
|
Split Level Entry |
|
Basement Type
|
Full |
|
Constructed Date
|
2009 |
|
Construction Style Attachment
|
Detached |
|
Construction Style Split Level
|
Other |
|
Cooling Type
|
Central Air Conditioning, Heat Pump |
|
Flooring Type
|
Carpeted, Hardwood, Slate |
|
Half Bath Total
|
1 |
|
Heating Fuel
|
Electric |
|
Heating Type
|
In Floor Heating, Forced Air, Heat Pump |
|
Roof Material
|
Asphalt Shingle |
|
Roof Style
|
Unknown |
|
Stories Total
|
2 |
|
Size Interior
|
2356 Sqft |
|
Type
|
House |
|
Utility Water
|
Private Utility |
Parking
Land
|
Acreage
|
No |
|
Fence Type
|
Fence |
|
Land Amenities
|
Park, Recreation |
|
Landscape Features
|
Landscaped, Level |
|
Sewer
|
Septic Tank |
|
Size Frontage
|
30 Ft |
|
Size Irregular
|
0.06 |
|
Size Total
|
0.06 Ac|under 1 Acre |
|
Size Total Text
|
0.06 Ac|under 1 Acre |
|
Surface Water
|
Lake |
|
Zoning Type
|
Unknown |
Rooms
| Level |
Type |
Length |
Width |
Dimensions |
|
Basement |
Media |
|
|
17'8'' x 12'6'' |
|
Basement |
Recreation Room |
|
|
21'11'' x 17'8'' |
|
Basement |
Bedroom |
|
|
12'9'' x 8'8'' |
|
Basement |
Bedroom |
|
|
12'3'' x 8'8'' |
|
Basement |
4pc Ensuite Bath |
|
|
7'1'' x 6'2'' |
|
Main Level |
Primary Bedroom |
|
|
16'5'' x 10'6'' |
|
Main Level |
Partial Bathroom |
|
|
7'0'' x 4'11'' |
|
Main Level |
Kitchen |
|
|
18'0'' x 12'3'' |
|
Main Level |
Dining Room |
|
|
18'0'' x 11'2'' |
|
Main Level |
Living Room |
|
|
18'11'' x 12'0'' |
https://www.realtor.ca/real-estate/28028007/6-lakeshore-drive-vernon-okanagan-north

















































