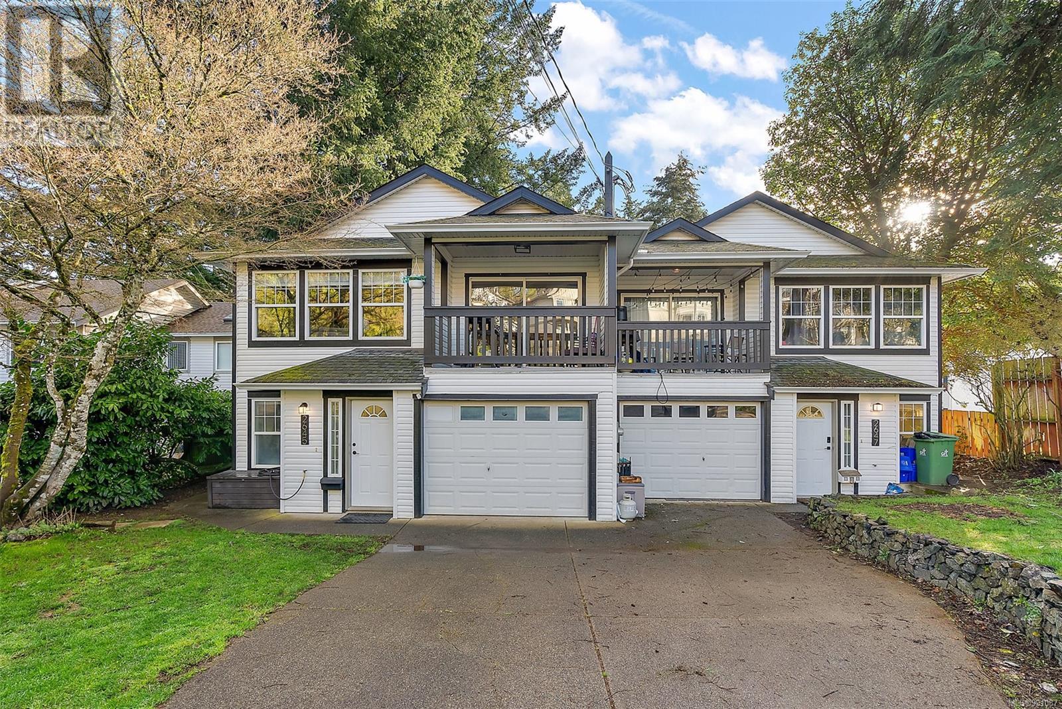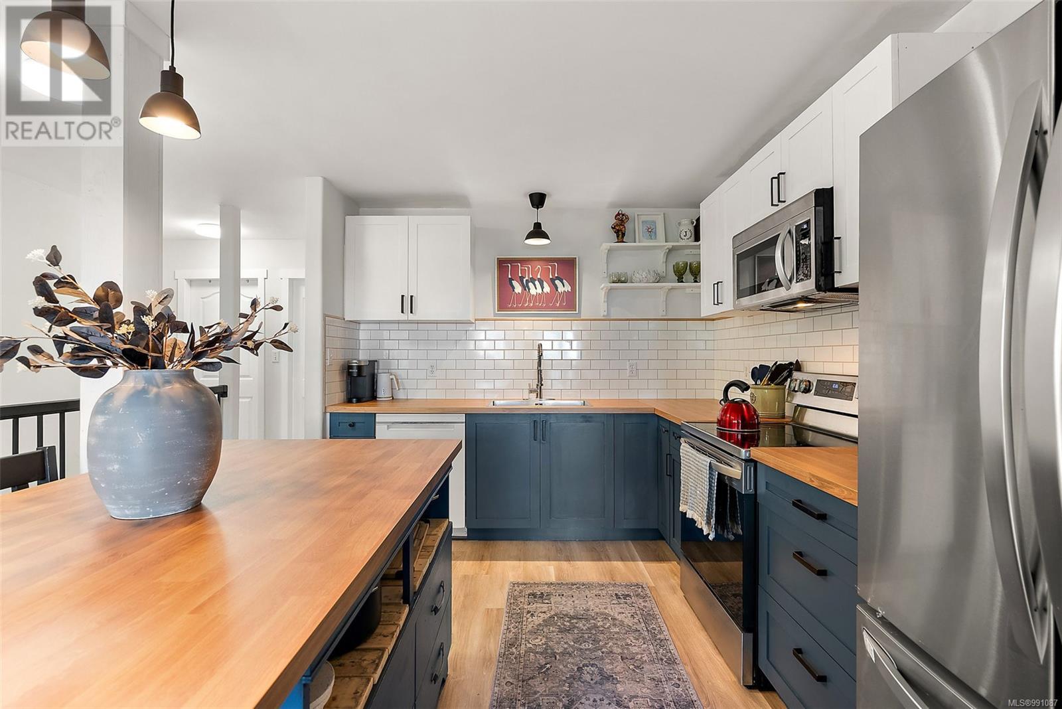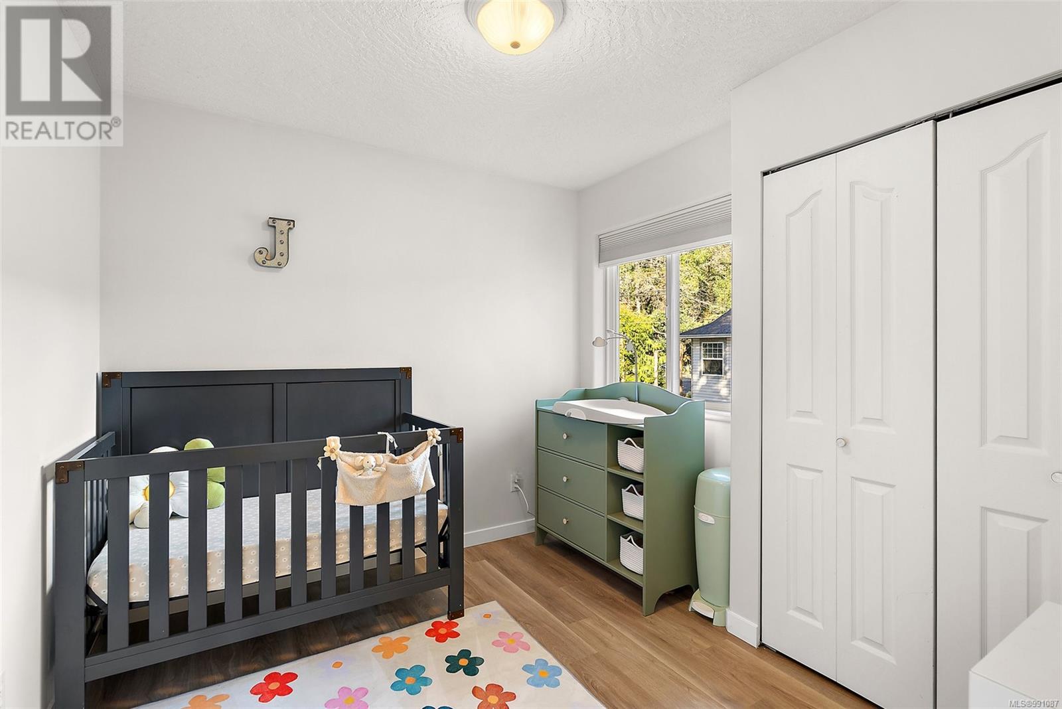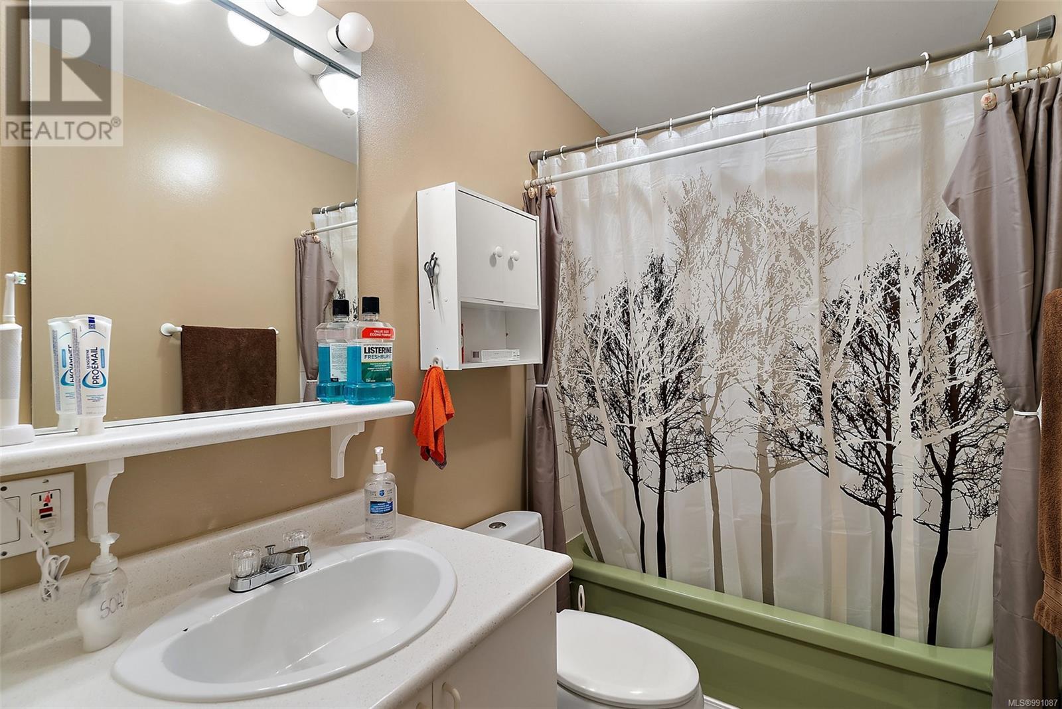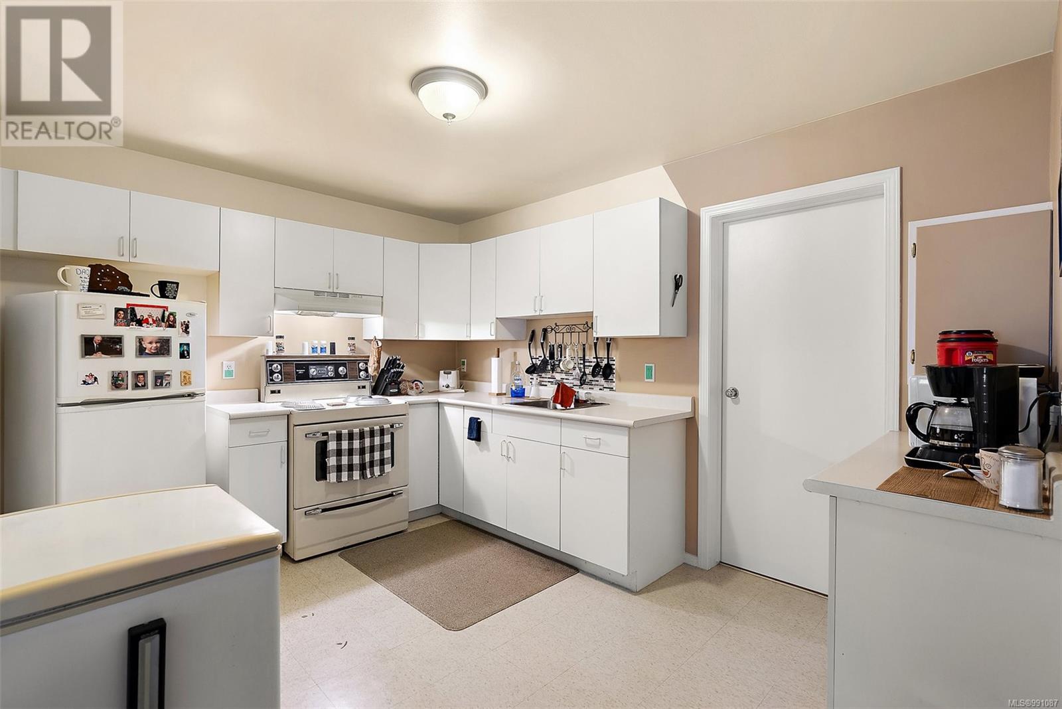5 Bedroom
3 Bathroom
2323 sqft
Fireplace
None
Baseboard Heaters
$990,000
This beautifully renovated half duplex sits on a large, level lot, offering ample space and versatility. The main home features 3 bedrooms upstairs and a flexible lower level with a 4th bedroom or office, perfect for a home office or extra guest room. The open-plan kitchen, living, and dining areas are perfect for entertaining, with brand-new flooring throughout and updated bathrooms for modern comfort. Additionally, a spacious, separate 1-bedroom suite provides great rental income or could be used for extended family living. The property includes a garage, offering convenient storage and/or parking. With its ideal layout and thoughtful updates, this home is ready to move in and enjoy! Don’t miss out on this incredible opportunity! (id:24231)
Property Details
|
MLS® Number
|
991087 |
|
Property Type
|
Single Family |
|
Neigbourhood
|
Mill Hill |
|
Community Features
|
Pets Allowed, Family Oriented |
|
Features
|
Sloping, Other |
|
Parking Space Total
|
2 |
|
Plan
|
Vis4178 |
|
Structure
|
Patio(s) |
Building
|
Bathroom Total
|
3 |
|
Bedrooms Total
|
5 |
|
Appliances
|
Refrigerator, Stove, Washer, Dryer |
|
Constructed Date
|
1996 |
|
Cooling Type
|
None |
|
Fireplace Present
|
Yes |
|
Fireplace Total
|
1 |
|
Heating Fuel
|
Electric, Propane |
|
Heating Type
|
Baseboard Heaters |
|
Size Interior
|
2323 Sqft |
|
Total Finished Area
|
2079 Sqft |
|
Type
|
Duplex |
Land
|
Acreage
|
No |
|
Size Irregular
|
5850 |
|
Size Total
|
5850 Sqft |
|
Size Total Text
|
5850 Sqft |
|
Zoning Description
|
R2 |
|
Zoning Type
|
Duplex |
Rooms
| Level |
Type |
Length |
Width |
Dimensions |
|
Lower Level |
Dining Room |
9 ft |
7 ft |
9 ft x 7 ft |
|
Lower Level |
Living Room |
17 ft |
12 ft |
17 ft x 12 ft |
|
Lower Level |
Bedroom |
10 ft |
12 ft |
10 ft x 12 ft |
|
Lower Level |
Patio |
6 ft |
11 ft |
6 ft x 11 ft |
|
Lower Level |
Bedroom |
12 ft |
9 ft |
12 ft x 9 ft |
|
Lower Level |
Bathroom |
|
|
4-Piece |
|
Lower Level |
Laundry Room |
6 ft |
5 ft |
6 ft x 5 ft |
|
Lower Level |
Entrance |
12 ft |
3 ft |
12 ft x 3 ft |
|
Main Level |
Balcony |
6 ft |
10 ft |
6 ft x 10 ft |
|
Main Level |
Ensuite |
|
|
4-Piece |
|
Main Level |
Bedroom |
|
|
9' x 10' |
|
Main Level |
Bedroom |
|
|
9' x 12' |
|
Main Level |
Bathroom |
|
|
4-Piece |
|
Main Level |
Primary Bedroom |
|
|
12' x 13' |
|
Main Level |
Kitchen |
13 ft |
12 ft |
13 ft x 12 ft |
|
Main Level |
Dining Room |
11 ft |
11 ft |
11 ft x 11 ft |
|
Main Level |
Living Room |
15 ft |
14 ft |
15 ft x 14 ft |
|
Additional Accommodation |
Kitchen |
10 ft |
12 ft |
10 ft x 12 ft |
https://www.realtor.ca/real-estate/28028378/2645-selwyn-rd-langford-mill-hill
