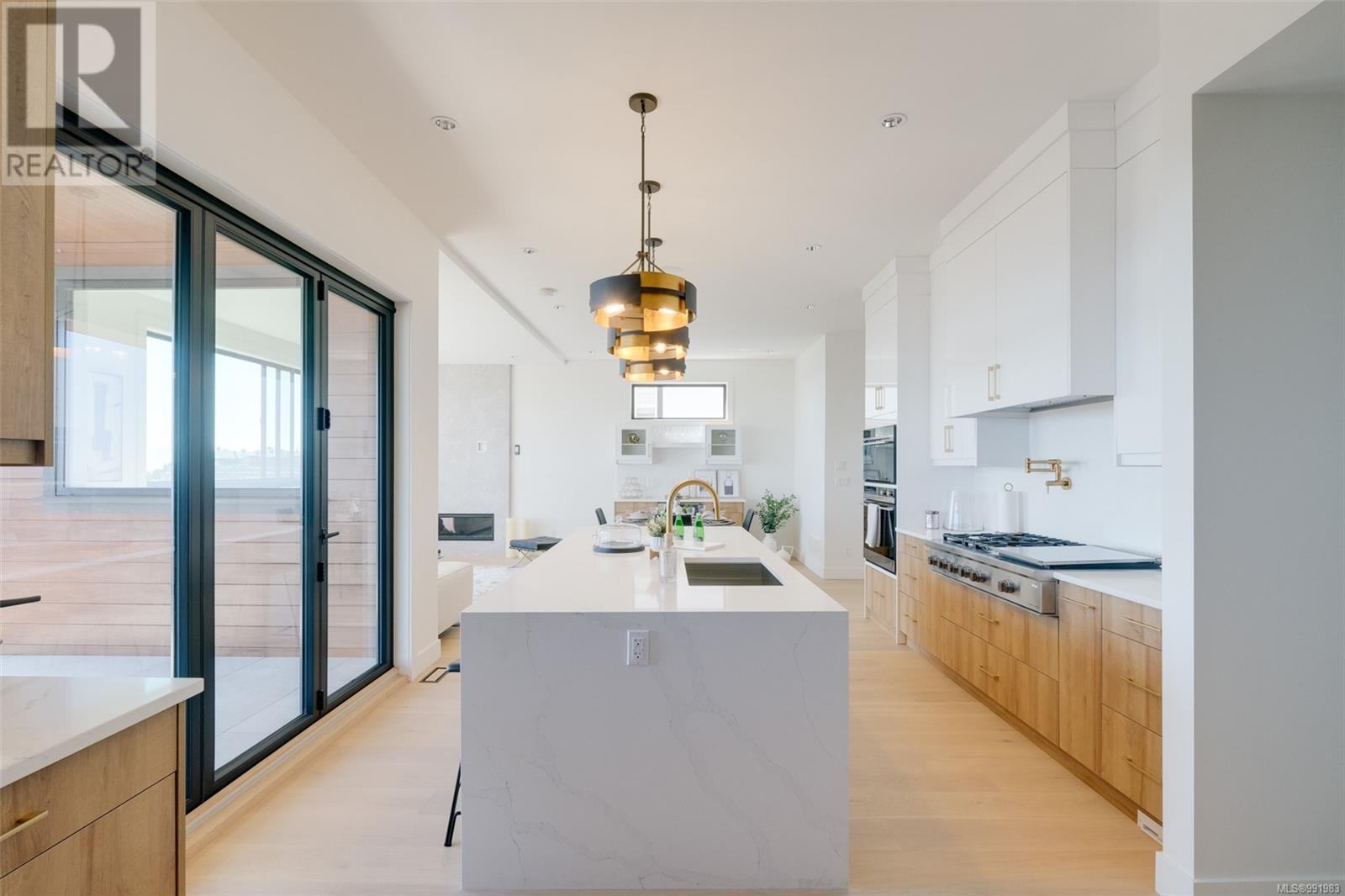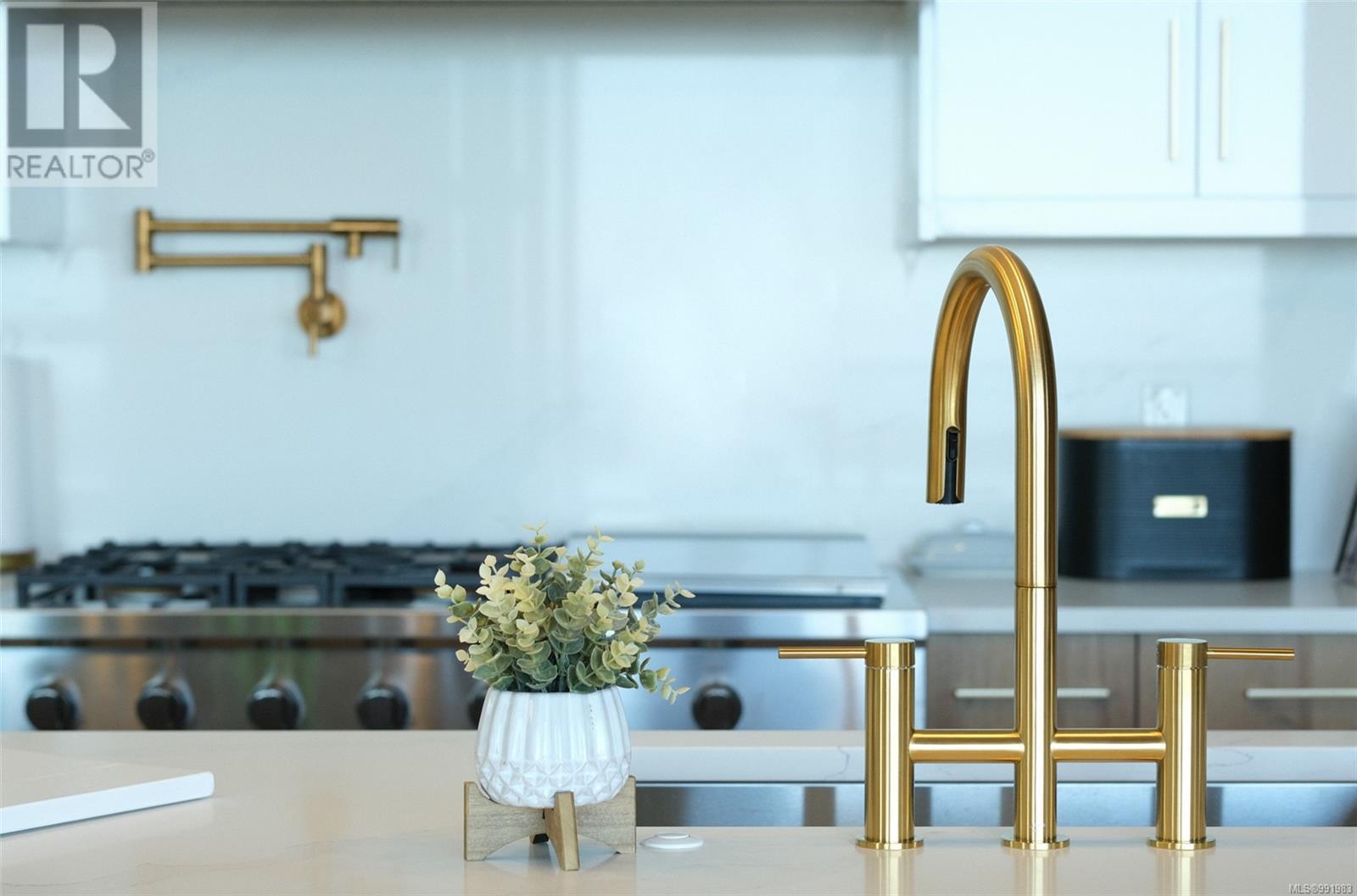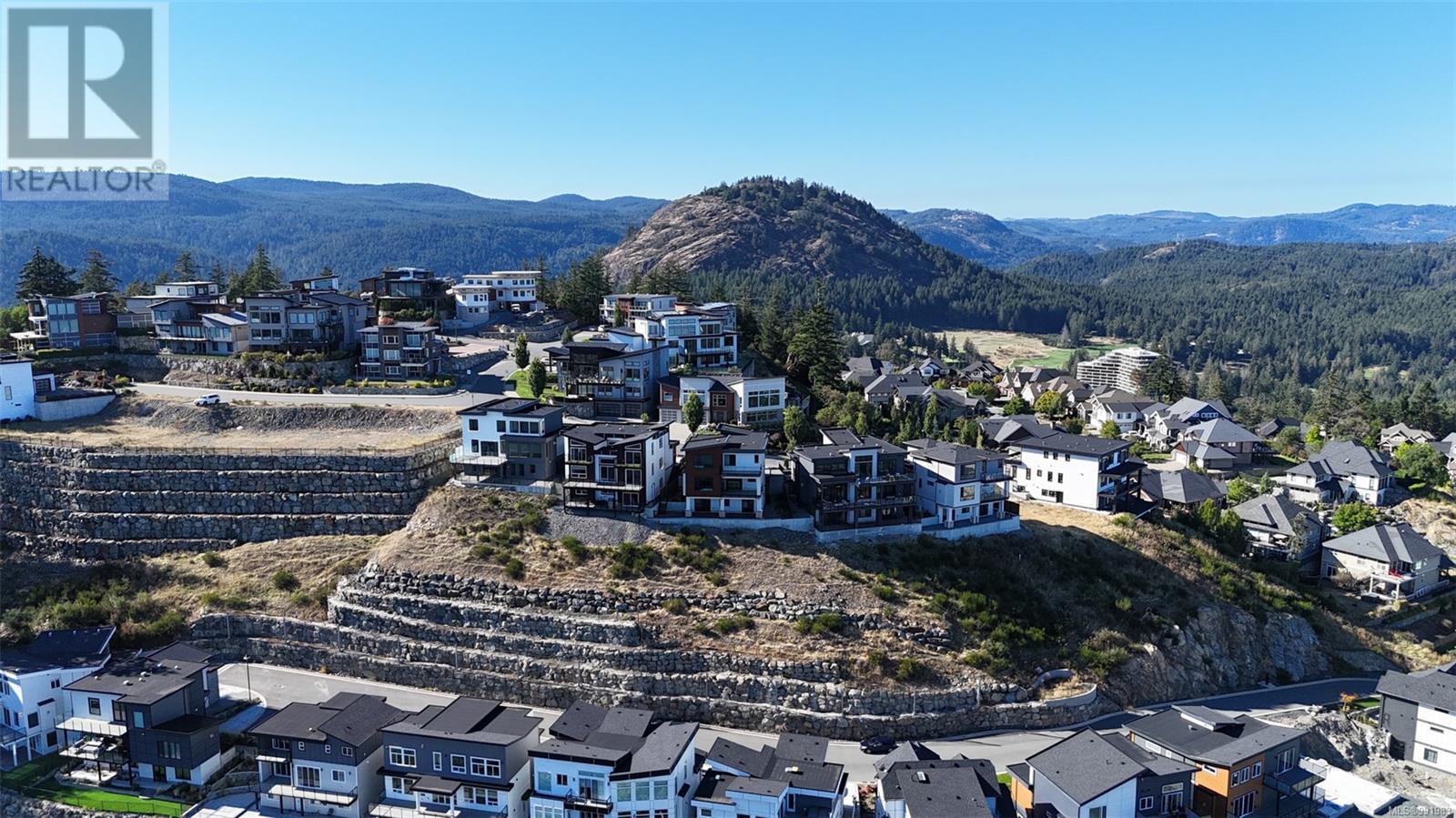5 Bedroom
5 Bathroom
5084 sqft
Contemporary
Fireplace
Fully Air Conditioned
Forced Air, Heat Pump
$2,385,000
This luxurious custom-built home in Bear Mountain offers breathtaking ocean, city, and mountain views. With 5 bedrooms and 5 bathrooms across three levels, it seamlessly blends sophistication with comfort. The main floor features an open-concept living space, a gourmet kitchen equipped with Fisher & Paykel appliances, and a heated balcony perfect for indoor-outdoor living. The upper floor boasts a primary suite with a private balcony, walk-in closet, and spa-inspired ensuite, along with two additional bedrooms with their own walk-in closets, a shared bathroom, and a laundry room. The lower level is designed for entertainment, offering a media room, family room, and direct access to a large patio. A legal one-bedroom suite adds flexibility to this stunning property. Nestled in a quiet, prestigious neighborhood, this home is a perfect balance of elegance and modern living—make it your dream home today! (id:24231)
Property Details
|
MLS® Number
|
991983 |
|
Property Type
|
Single Family |
|
Neigbourhood
|
Bear Mountain |
|
Features
|
Central Location, Cul-de-sac, Southern Exposure, Other |
|
Parking Space Total
|
4 |
|
Plan
|
Epp89611 |
|
Structure
|
Patio(s), Patio(s) |
|
View Type
|
City View, Lake View, Mountain View, Ocean View, Valley View |
Building
|
Bathroom Total
|
5 |
|
Bedrooms Total
|
5 |
|
Architectural Style
|
Contemporary |
|
Constructed Date
|
2024 |
|
Cooling Type
|
Fully Air Conditioned |
|
Fire Protection
|
Fire Alarm System |
|
Fireplace Present
|
Yes |
|
Fireplace Total
|
2 |
|
Heating Fuel
|
Natural Gas |
|
Heating Type
|
Forced Air, Heat Pump |
|
Size Interior
|
5084 Sqft |
|
Total Finished Area
|
3683 Sqft |
|
Type
|
House |
Land
|
Access Type
|
Road Access |
|
Acreage
|
No |
|
Size Irregular
|
10149 |
|
Size Total
|
10149 Sqft |
|
Size Total Text
|
10149 Sqft |
|
Zoning Type
|
Residential |
Rooms
| Level |
Type |
Length |
Width |
Dimensions |
|
Second Level |
Balcony |
18 ft |
7 ft |
18 ft x 7 ft |
|
Second Level |
Laundry Room |
6 ft |
10 ft |
6 ft x 10 ft |
|
Second Level |
Bathroom |
|
|
3-Piece |
|
Second Level |
Bedroom |
10 ft |
13 ft |
10 ft x 13 ft |
|
Second Level |
Bedroom |
13 ft |
10 ft |
13 ft x 10 ft |
|
Second Level |
Bedroom |
12 ft |
10 ft |
12 ft x 10 ft |
|
Second Level |
Ensuite |
|
|
5-Piece |
|
Second Level |
Primary Bedroom |
16 ft |
14 ft |
16 ft x 14 ft |
|
Lower Level |
Patio |
31 ft |
9 ft |
31 ft x 9 ft |
|
Lower Level |
Patio |
8 ft |
20 ft |
8 ft x 20 ft |
|
Lower Level |
Bathroom |
|
|
2-Piece |
|
Lower Level |
Media |
20 ft |
19 ft |
20 ft x 19 ft |
|
Lower Level |
Family Room |
12 ft |
20 ft |
12 ft x 20 ft |
|
Main Level |
Balcony |
18 ft |
11 ft |
18 ft x 11 ft |
|
Main Level |
Bathroom |
|
|
2-Piece |
|
Main Level |
Mud Room |
6 ft |
7 ft |
6 ft x 7 ft |
|
Main Level |
Living Room |
16 ft |
13 ft |
16 ft x 13 ft |
|
Main Level |
Kitchen |
22 ft |
13 ft |
22 ft x 13 ft |
|
Main Level |
Dining Room |
12 ft |
9 ft |
12 ft x 9 ft |
|
Main Level |
Entrance |
12 ft |
4 ft |
12 ft x 4 ft |
|
Additional Accommodation |
Bathroom |
|
|
X |
|
Additional Accommodation |
Bedroom |
9 ft |
11 ft |
9 ft x 11 ft |
|
Additional Accommodation |
Kitchen |
7 ft |
7 ft |
7 ft x 7 ft |
|
Additional Accommodation |
Living Room |
13 ft |
11 ft |
13 ft x 11 ft |
https://www.realtor.ca/real-estate/28025329/2193-navigators-rise-langford-bear-mountain

















































































