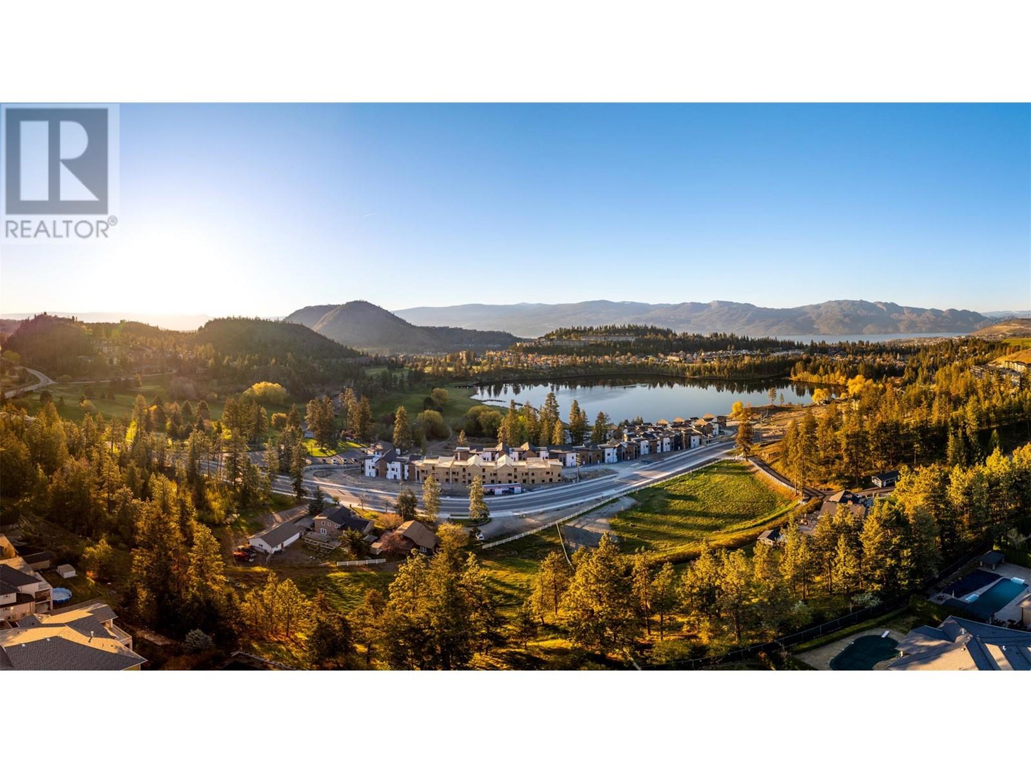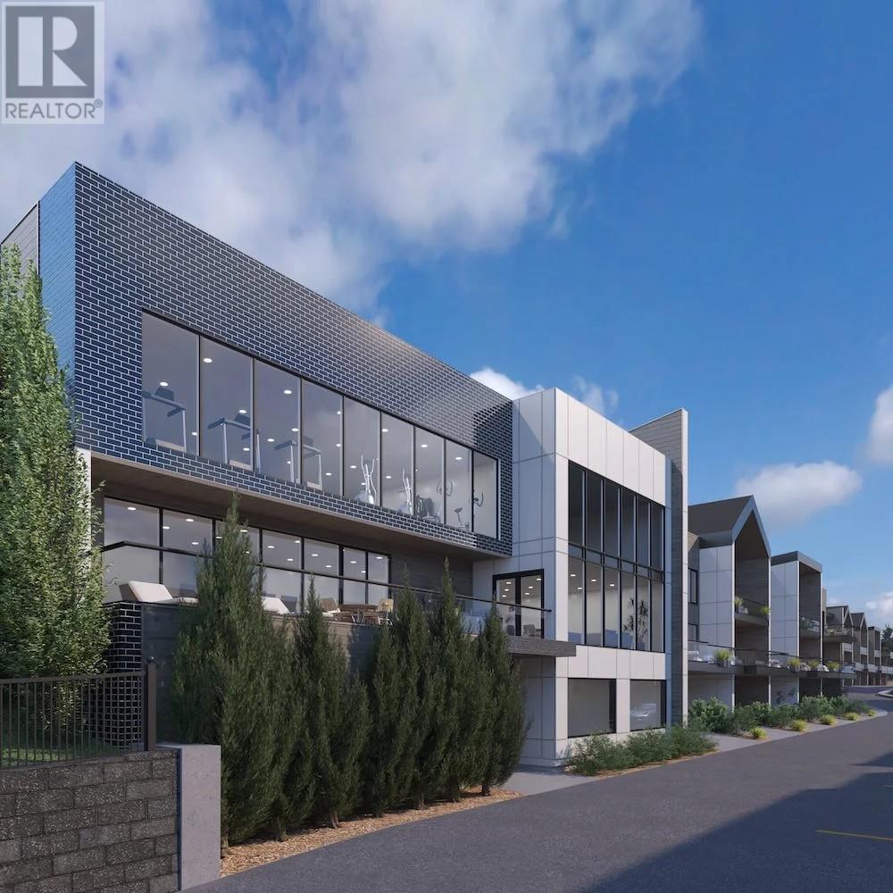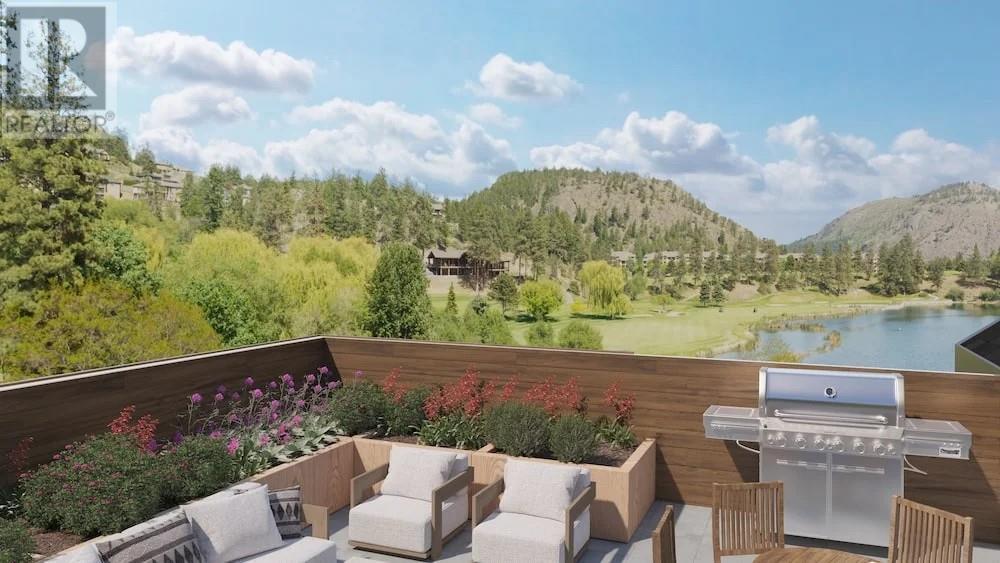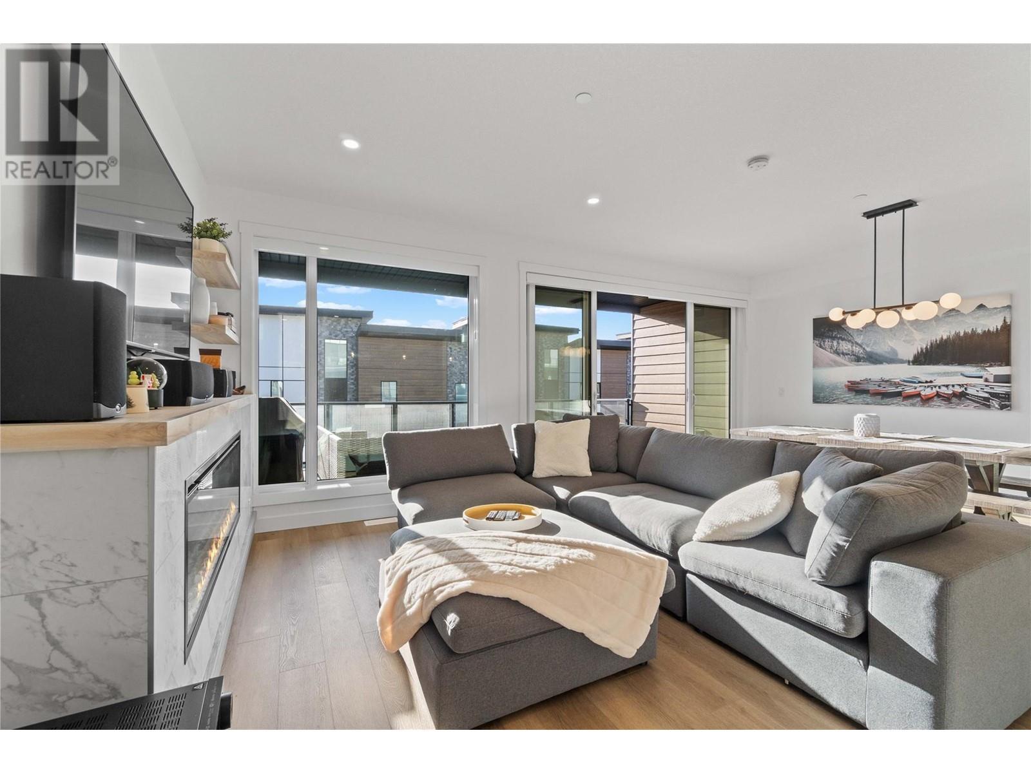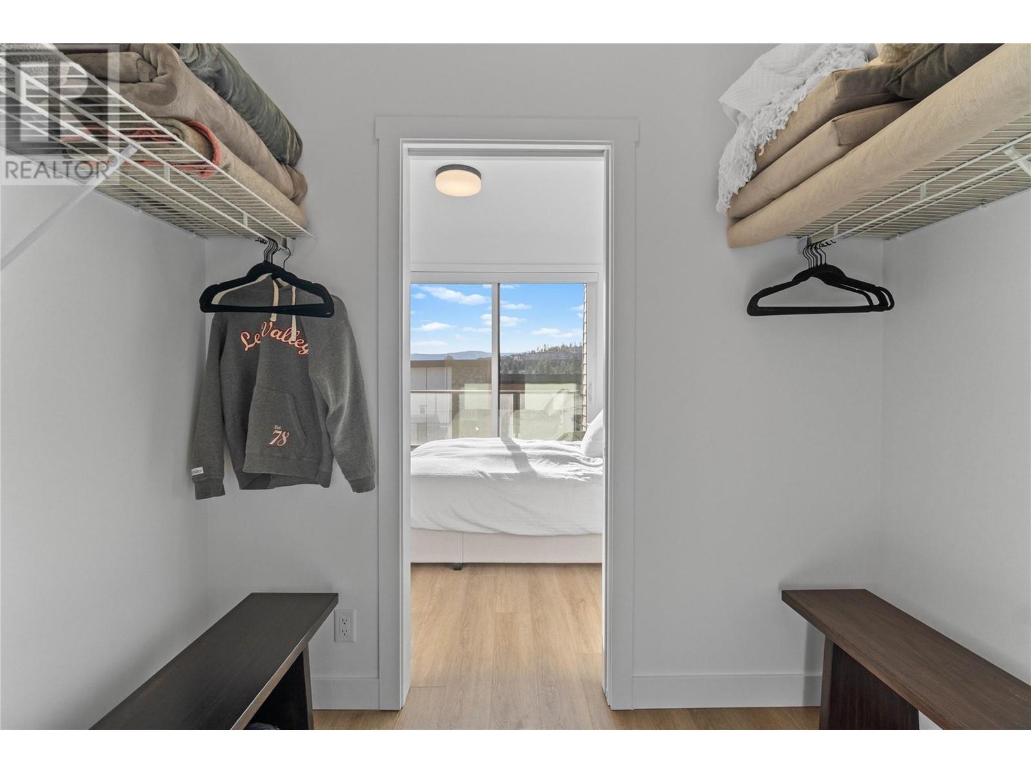2735 Shannon Lake Road Unit# 209 West Kelowna, British Columbia V4T 0G5
$838,900Maintenance, Ground Maintenance, Other, See Remarks, Recreation Facilities, Sewer, Waste Removal
$267 Monthly
Maintenance, Ground Maintenance, Other, See Remarks, Recreation Facilities, Sewer, Waste Removal
$267 MonthlyNO GST+ many upgrades. Lake living @ Shannon Lake + Golf. 3 bdrms and #1 floorplan at the beautiful new West 61 Townhomes on Shannon Lake. This like-new3 bdrm+ flex space townhome boasts 1506 sq ft on 2 levels and feature; two large patios, a double garage, upgraded kitchen appliances, lighting and fixtures. Incredible ammenities: Fitness Centre & Yoga Studio. Rooftop Deck BBQ & Lounge Area. Games Room. Theatre Room. Library. Multipurpose Room with Full Kitchen BBQ & Lounge Area. Meeting Room. Exterior Pickleball Court. Walking Trails. Large Playground. Steps to the lake and golf course. Mins to shopping, schools. Well priced with the following finishes: Quartz Countertops Dual-Toned Cabinetry Durable Luxury Vinyl Plank Flooring, custom blinds. Modern Lighting Package. Contemporary MOEN and Riobel Faucets & Fixtures. Stainless Steel Kitchen Appliances - including BoschFridge w/wine storage, Dishwasher, Wall Oven/Microwave & Hoodfan Full-sized Washer & Dryer Stunning 60"" Linear Electric Fireplace with Tile Surround. 9-Foot Ceilings on Main & Second Floor (id:24231)
Property Details
| MLS® Number | 10337634 |
| Property Type | Single Family |
| Neigbourhood | Shannon Lake |
| Community Name | West 61 |
| Community Features | Pets Allowed, Rentals Allowed |
| Parking Space Total | 4 |
| View Type | Lake View |
| Water Front Type | Waterfront On Lake |
Building
| Bathroom Total | 3 |
| Bedrooms Total | 3 |
| Appliances | Cooktop, Dishwasher, Dryer, Cooktop - Gas, Microwave, See Remarks, Washer, Oven - Built-in |
| Constructed Date | 2024 |
| Construction Style Attachment | Attached |
| Cooling Type | Central Air Conditioning |
| Exterior Finish | Stone, Other |
| Fireplace Fuel | Gas |
| Fireplace Present | Yes |
| Fireplace Type | Unknown |
| Half Bath Total | 1 |
| Heating Type | Forced Air |
| Roof Material | Other |
| Roof Style | Unknown |
| Stories Total | 2 |
| Size Interior | 1746 Sqft |
| Type | Row / Townhouse |
| Utility Water | Municipal Water |
Parking
| Attached Garage | 2 |
Land
| Acreage | No |
| Sewer | Municipal Sewage System |
| Size Total Text | Under 1 Acre |
| Surface Water | Lake |
| Zoning Type | Unknown |
Rooms
| Level | Type | Length | Width | Dimensions |
|---|---|---|---|---|
| Second Level | Other | 12'2'' x 8'5'' | ||
| Second Level | Full Ensuite Bathroom | 8'2'' x 5'9'' | ||
| Second Level | Full Bathroom | 8'4'' x 6'5'' | ||
| Second Level | Bedroom | 10'6'' x 10'6'' | ||
| Second Level | Bedroom | 9'5'' x 10'4'' | ||
| Second Level | Primary Bedroom | 11'10'' x 11'10'' | ||
| Lower Level | Utility Room | 7'11'' x 8'2'' | ||
| Main Level | Partial Bathroom | 4'11'' x 4'10'' | ||
| Main Level | Dining Room | 8'5'' x 14'7'' | ||
| Main Level | Living Room | 14'6'' x 14'7'' | ||
| Main Level | Kitchen | 22'10'' x 9'4'' |
Interested?
Contact us for more information
