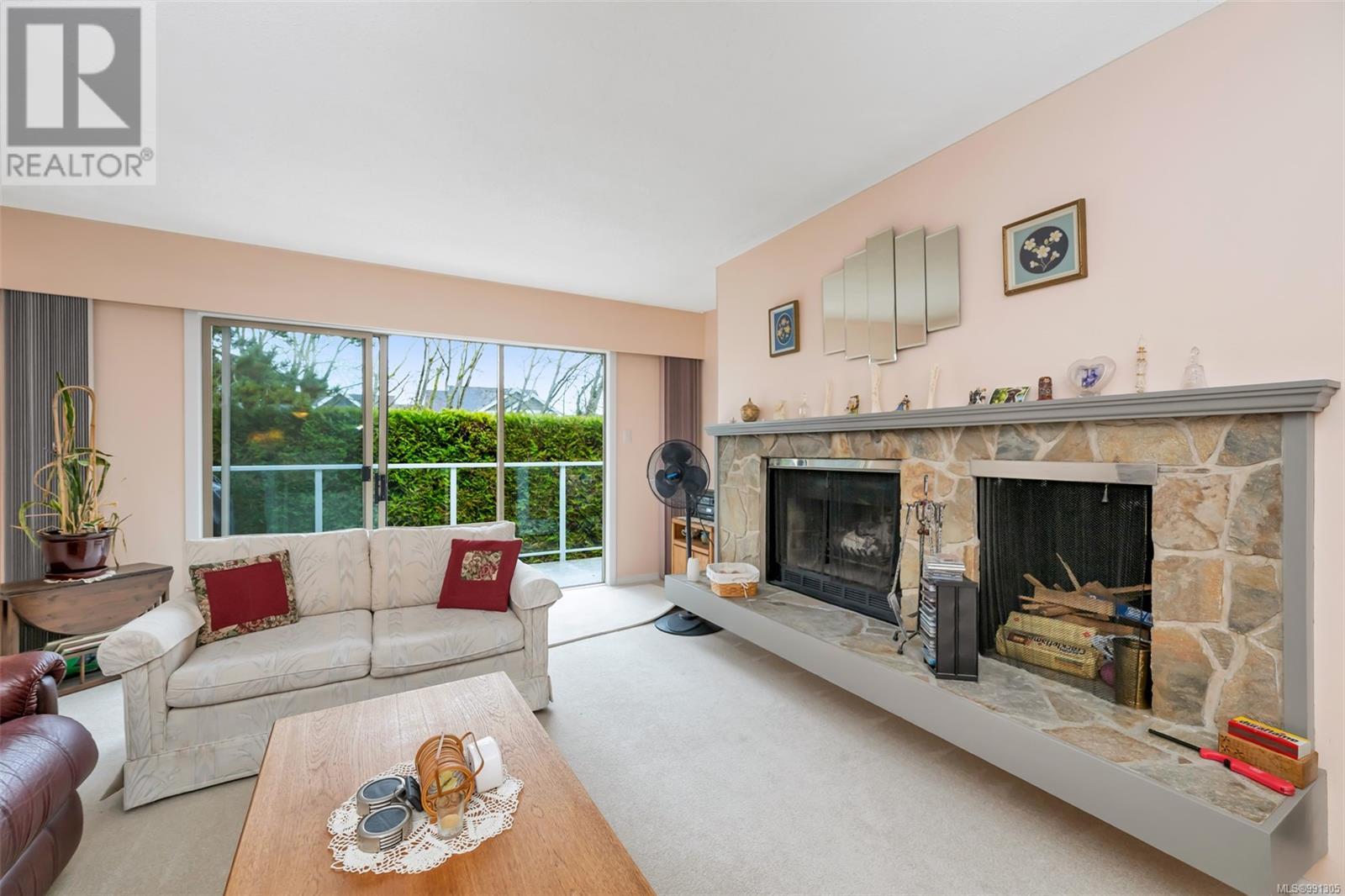4 2020 White Birch Rd Sidney, British Columbia V8L 2R1
$799,000Maintenance,
$674 Monthly
Maintenance,
$674 MonthlySouth exposure and large windows makes this a very bright home - and the large hedge provides privacy while enjoying the sunshine on the large south facing balcony and ground floor patio. This is a great floor plan: separation from the main level entry and upper main level allows for entertaining while maintaining privacy. Separate dining area, with pocket doors, allow easy access to the kitchen; and large living room with wood burning fireplace and sliders to balcony is a great area for relaxing, BBQing, etc. A total of 3 bedrooms: bedroom/office, primary (with 2 piece ensuite) and one on entry level (with 3 piece bathroom but no closet), 3 bathrooms and two car attached garage makes this a home to consider. Major work has been completed - exterior painting, roof/skylights and balconies. A short stroll to the Ocean, Marina and Park area adds to the carefree lifestyle. (id:24231)
Property Details
| MLS® Number | 991305 |
| Property Type | Single Family |
| Neigbourhood | Sidney North-East |
| Community Name | White Birch |
| Community Features | Pets Allowed With Restrictions, Family Oriented |
| Features | Level Lot, Private Setting, Southern Exposure, Other, Marine Oriented |
| Parking Space Total | 2 |
| Plan | Vis882 |
| Structure | Patio(s) |
Building
| Bathroom Total | 3 |
| Bedrooms Total | 3 |
| Constructed Date | 1980 |
| Cooling Type | None |
| Fireplace Present | Yes |
| Fireplace Total | 1 |
| Heating Fuel | Electric |
| Heating Type | Baseboard Heaters |
| Size Interior | 2245 Sqft |
| Total Finished Area | 1730 Sqft |
| Type | Row / Townhouse |
Land
| Acreage | No |
| Size Irregular | 2316 |
| Size Total | 2316 Sqft |
| Size Total Text | 2316 Sqft |
| Zoning Type | Residential |
Rooms
| Level | Type | Length | Width | Dimensions |
|---|---|---|---|---|
| Second Level | Ensuite | 2-Piece | ||
| Second Level | Primary Bedroom | 11'7 x 12'8 | ||
| Second Level | Bathroom | 4-Piece | ||
| Second Level | Bedroom | 10'5 x 8'9 | ||
| Second Level | Pantry | 6'8 x 3'8 | ||
| Second Level | Kitchen | 10'9 x 8'11 | ||
| Second Level | Dining Room | 11'2 x 8'9 | ||
| Second Level | Balcony | 5'0 x 27'3 | ||
| Second Level | Living Room | 20'8 x 14'2 | ||
| Main Level | Storage | 10'0 x 5'9 | ||
| Main Level | Laundry Room | 5'5 x 4'6 | ||
| Main Level | Bathroom | 3-Piece | ||
| Main Level | Patio | 11'10 x 28'2 | ||
| Main Level | Bedroom | 10'2 x 14'3 | ||
| Main Level | Family Room | 10'2 x 12'6 | ||
| Main Level | Entrance | 6'5 x 7'0 |
https://www.realtor.ca/real-estate/28025198/4-2020-white-birch-rd-sidney-sidney-north-east
Interested?
Contact us for more information






































