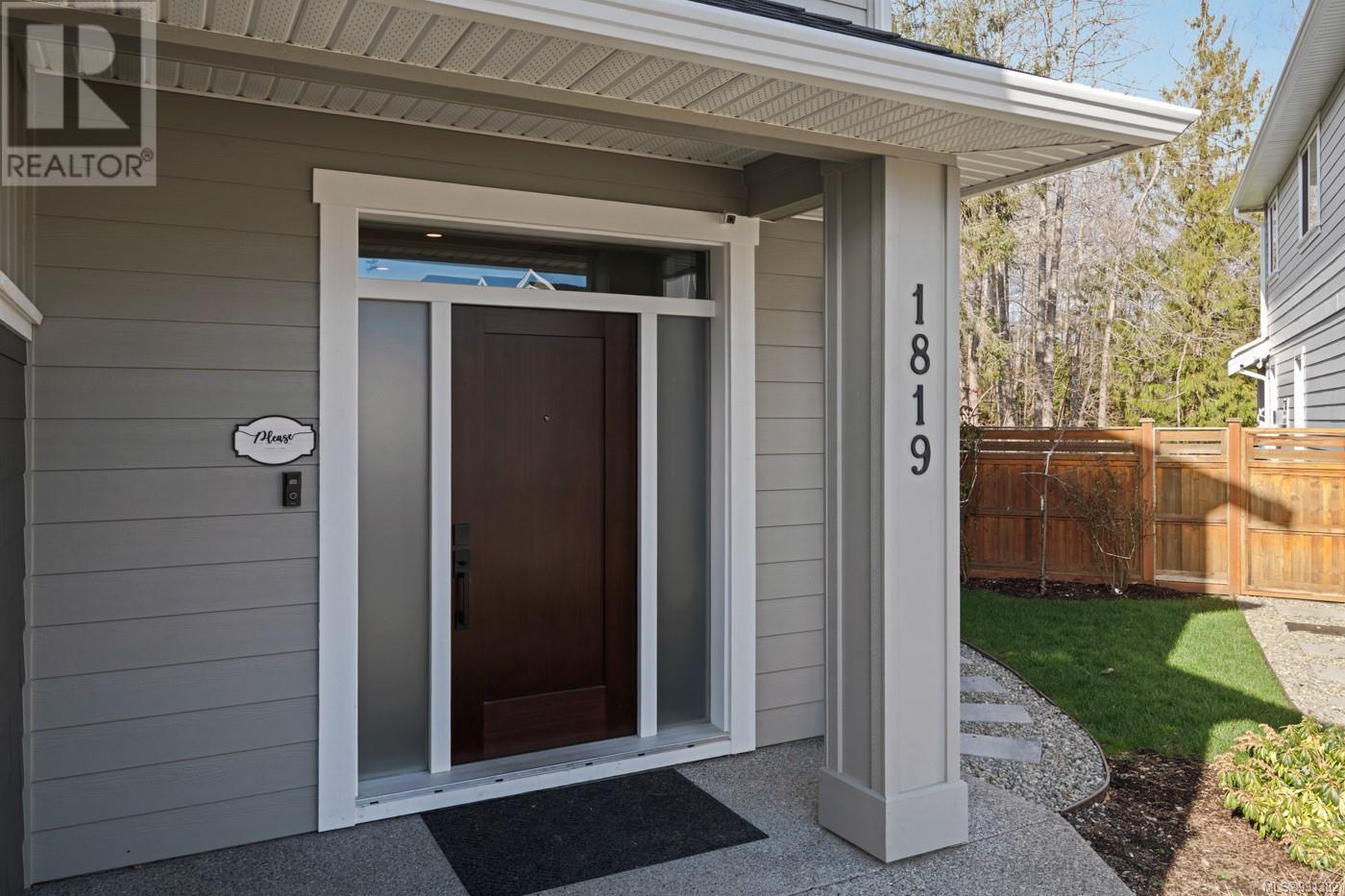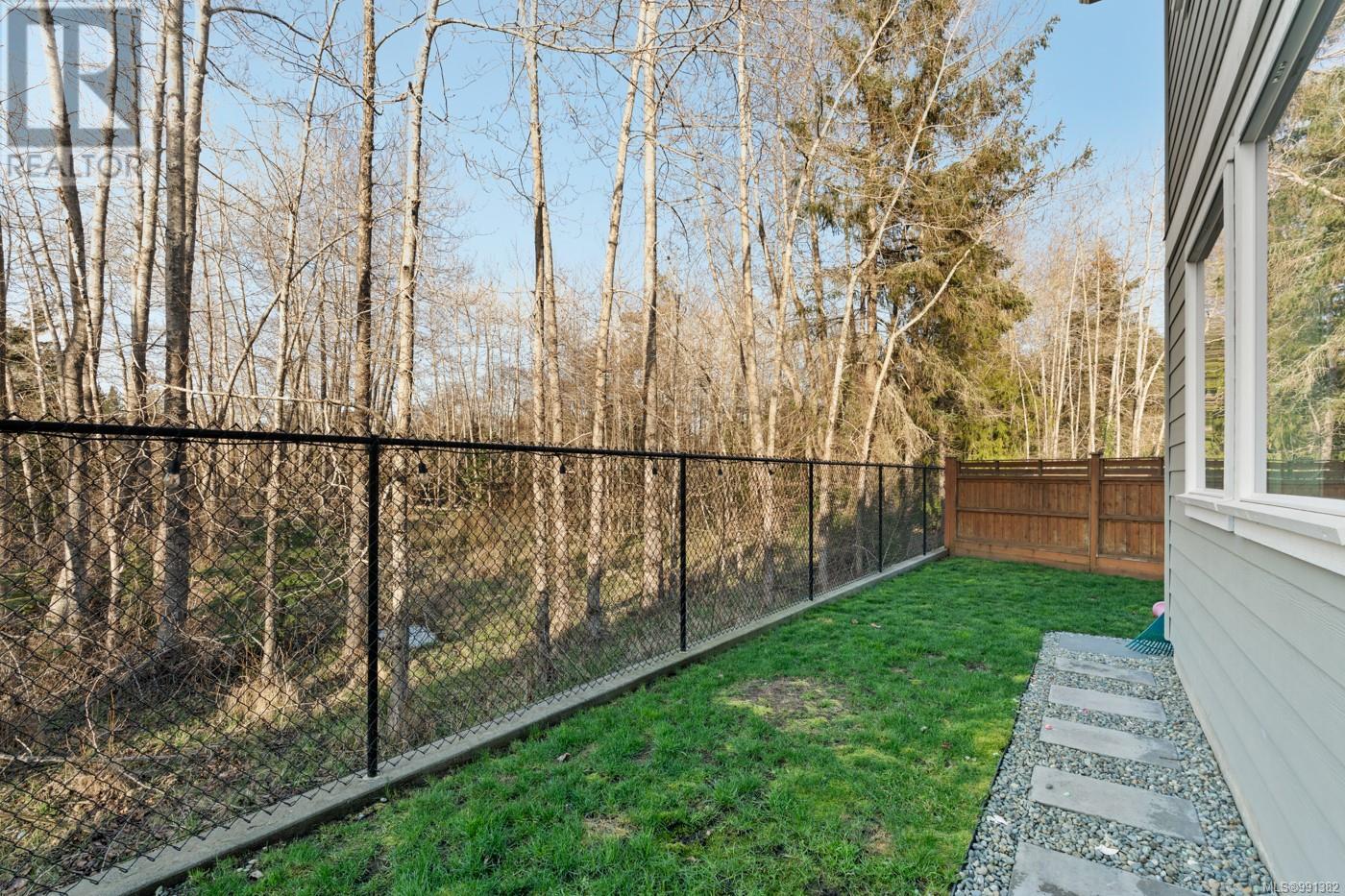4 Bedroom
4 Bathroom
2987 sqft
Other
Fireplace
Air Conditioned
Baseboard Heaters, Forced Air, Heat Pump
$899,000
The ultimate family home! Welcome to this immaculate 4 Bed, 4 Bath home built in 2020 positioned on a quit cul-de-sac with only 10 properties with a BONUS/RARE no rear neighbours. The main floor offers an open-concept Kitchen/dining/living area with seamless access to the peaceful backyard & patio w/ gas hook-up for your BBQ. A powder room, office and storage room complete this level. Upstairs, you will find 3 generous-sized bedrooms, with the primary offering a walk-in closet and a 5-piece ensuite with a large soaker tub. A 4-piece bath and laundry complete this level. Enjoy a 1-bed LEGAL bright suite over the garage for reduced noise transfer, complete with in-suite laundry. A stand-out feature of this home is the added privacy of no rear neighbours, creating a peaceful retreat in your fully fenced backyard. A double car garage, HWT on demand, heat pump, and all the modern conveniences newer construction offers. This is as good as it gets. Book your showing today! (id:24231)
Property Details
|
MLS® Number
|
991382 |
|
Property Type
|
Single Family |
|
Neigbourhood
|
Whiffin Spit |
|
Features
|
Cul-de-sac, Other |
|
Parking Space Total
|
4 |
|
Plan
|
Epp82769 |
|
Structure
|
Patio(s) |
Building
|
Bathroom Total
|
4 |
|
Bedrooms Total
|
4 |
|
Architectural Style
|
Other |
|
Constructed Date
|
2020 |
|
Cooling Type
|
Air Conditioned |
|
Fireplace Present
|
Yes |
|
Fireplace Total
|
1 |
|
Heating Fuel
|
Other |
|
Heating Type
|
Baseboard Heaters, Forced Air, Heat Pump |
|
Size Interior
|
2987 Sqft |
|
Total Finished Area
|
2534 Sqft |
|
Type
|
House |
Parking
Land
|
Access Type
|
Road Access |
|
Acreage
|
No |
|
Size Irregular
|
3818 |
|
Size Total
|
3818 Sqft |
|
Size Total Text
|
3818 Sqft |
|
Zoning Type
|
Residential |
Rooms
| Level |
Type |
Length |
Width |
Dimensions |
|
Second Level |
Kitchen |
8 ft |
11 ft |
8 ft x 11 ft |
|
Second Level |
Living Room |
11 ft |
15 ft |
11 ft x 15 ft |
|
Second Level |
Bedroom |
9 ft |
11 ft |
9 ft x 11 ft |
|
Second Level |
Bathroom |
|
|
4-Piece |
|
Second Level |
Bathroom |
|
|
4-Piece |
|
Second Level |
Ensuite |
|
|
5-Piece |
|
Second Level |
Bedroom |
10 ft |
12 ft |
10 ft x 12 ft |
|
Second Level |
Bedroom |
10 ft |
11 ft |
10 ft x 11 ft |
|
Second Level |
Primary Bedroom |
13 ft |
12 ft |
13 ft x 12 ft |
|
Main Level |
Patio |
19 ft |
9 ft |
19 ft x 9 ft |
|
Main Level |
Bathroom |
|
|
2-Piece |
|
Main Level |
Office |
8 ft |
7 ft |
8 ft x 7 ft |
|
Main Level |
Kitchen |
11 ft |
14 ft |
11 ft x 14 ft |
|
Main Level |
Dining Room |
10 ft |
14 ft |
10 ft x 14 ft |
|
Main Level |
Living Room |
15 ft |
14 ft |
15 ft x 14 ft |
|
Main Level |
Entrance |
12 ft |
5 ft |
12 ft x 5 ft |
https://www.realtor.ca/real-estate/28018236/1819-lifehouse-crt-sooke-whiffin-spit










































